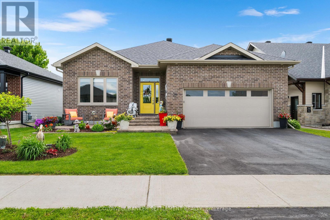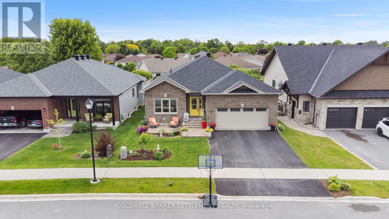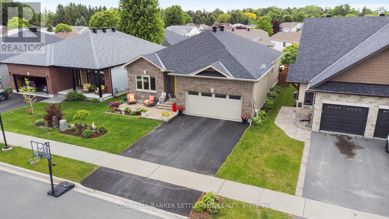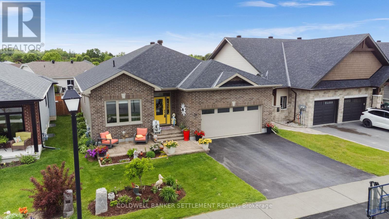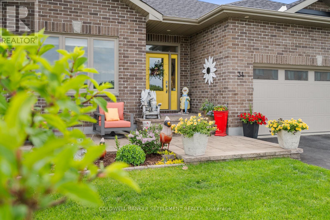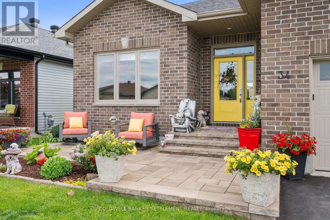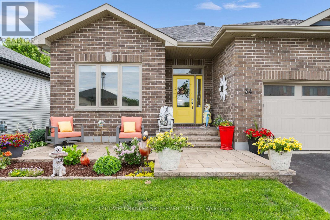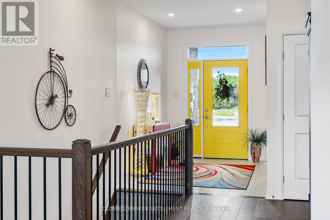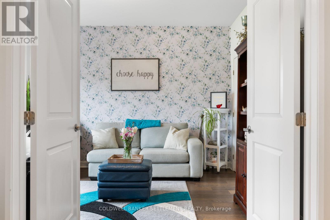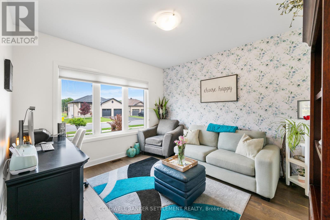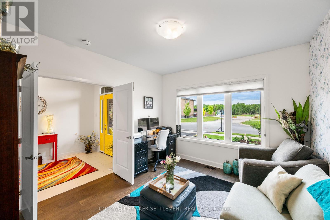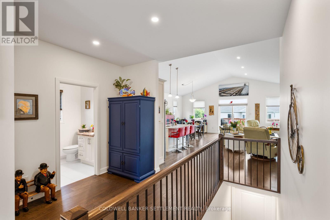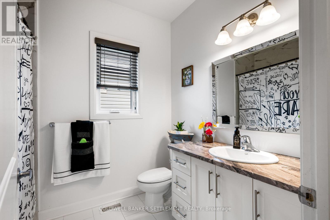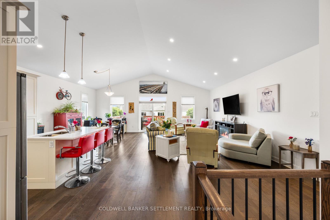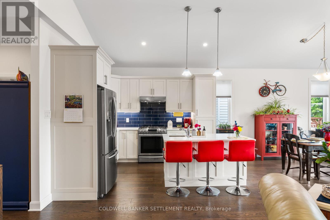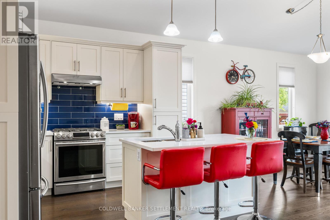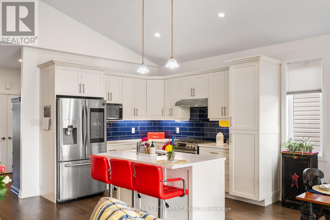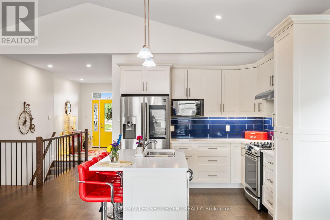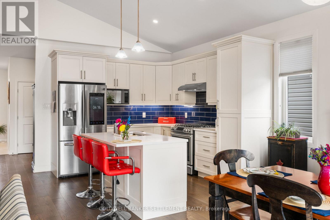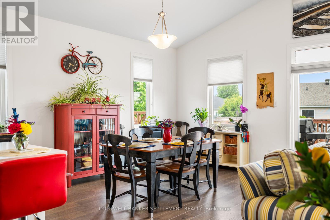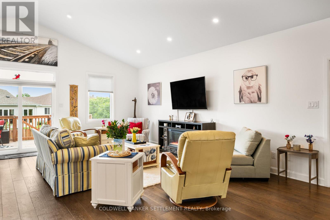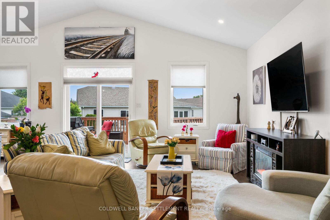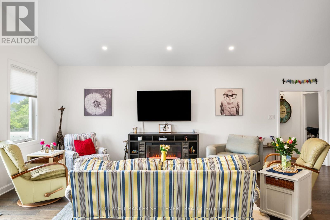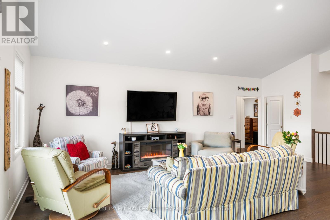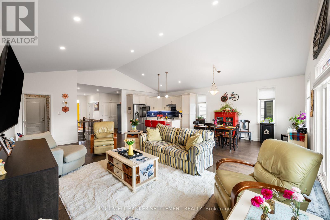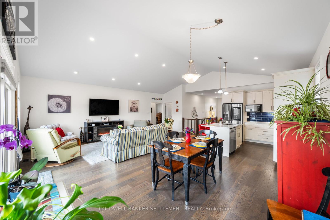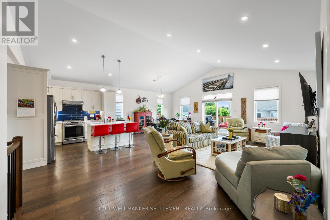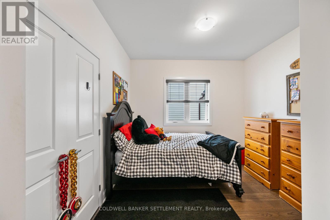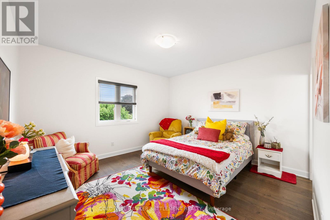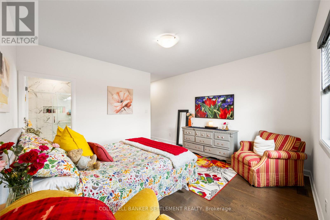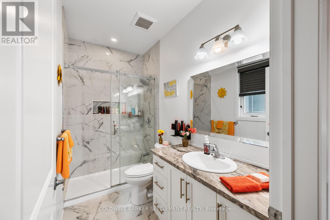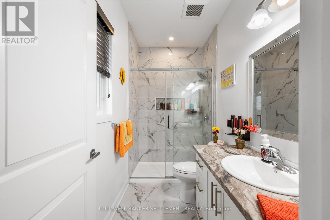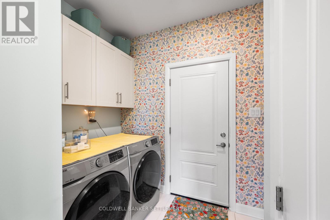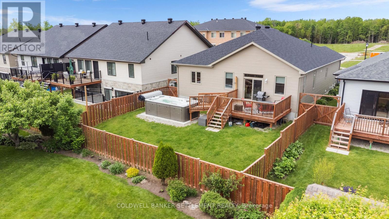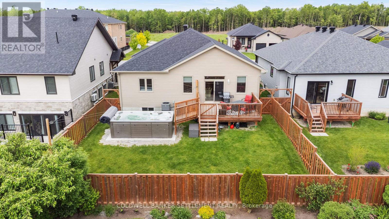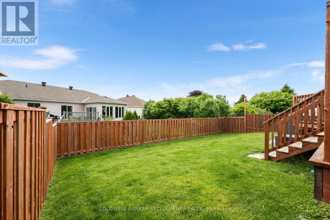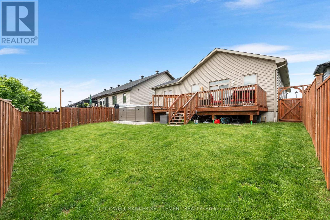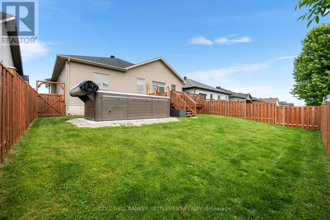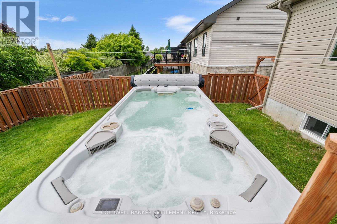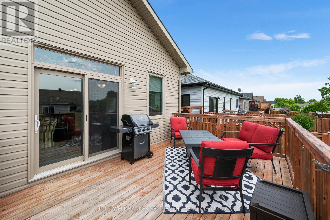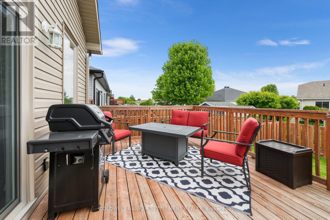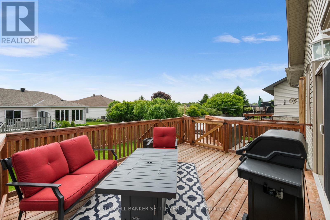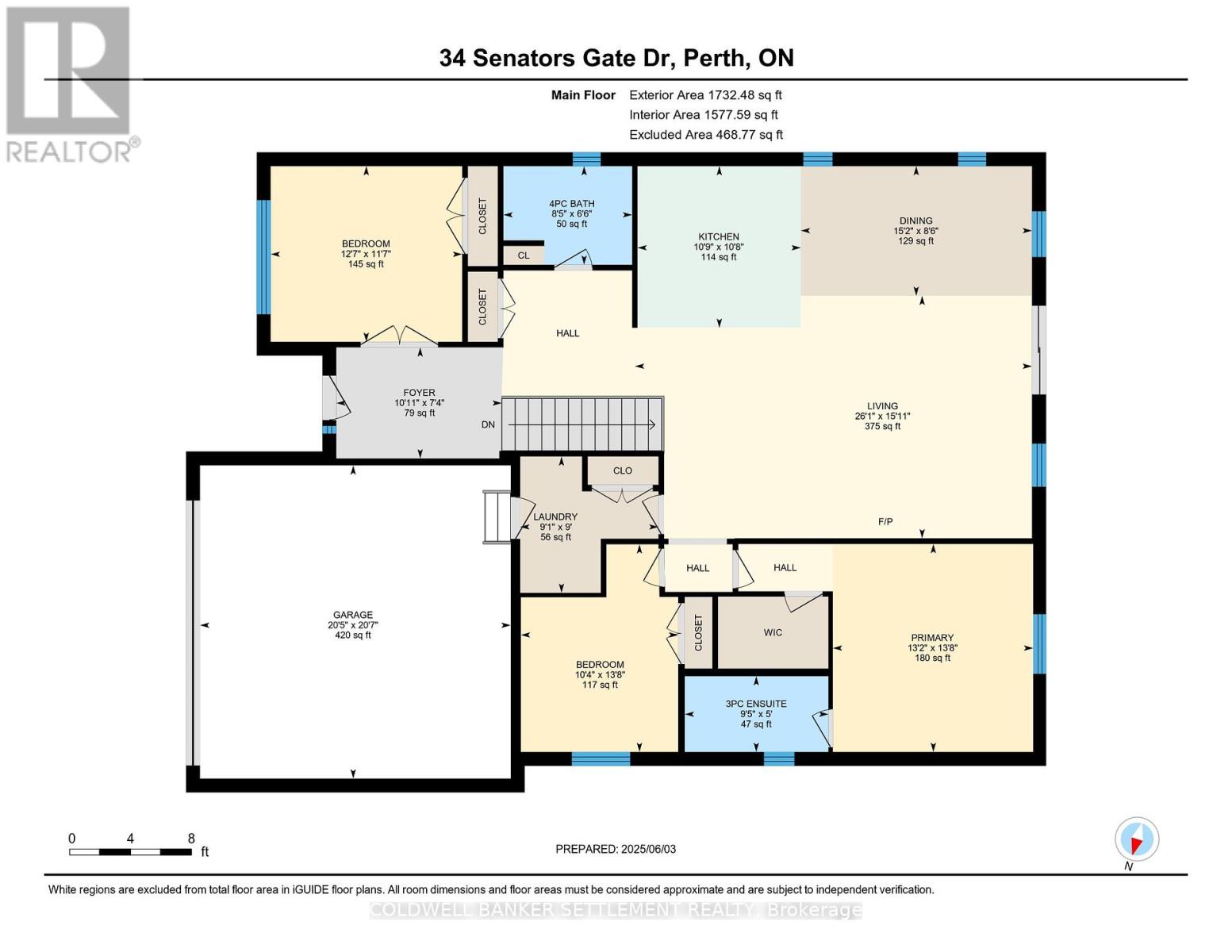34 Senators Gate Drive Perth, Ontario K7H 0B5
$825,000
Motivated Seller - Welcome to this beautiful 3-bedroom, 2-bath custom bungalow in Perthmore an established neighbourhood known for its clean streets, well-kept homes & close proximity to shopping, schools, parks & healthcare. Just 5 years old, this well-maintained home offers excellent curb appeal with a brick front, maintenance-free vinyl siding, stone front patio, landscaped lot with flower beds & a double wide paved driveway leading to an attached 2-car garage with inside access. Step inside to a wide foyer filled with natural light that flows into a bright, open layout. Off the foyer, a flexible front bedroom behind French doors makes an ideal office, den or guest room. The open-concept living, dining & kitchen area features a cathedral ceiling, a wall of windows offering great backyard views & plenty of daylight for a welcoming, spacious feel. The modern kitchen includes quartz countertops, a sit-up island, stainless appliances & a bold blue tile backsplash for added style. Step onto the rear deck & enjoy a fully fenced yard with a versatile swim spa perfect for relaxing or exercising. The private primary suite features a walk-in closet & 3-pc ensuite, while two guest bedrooms share a full 4-pc bathroom. Beautiful hardwood floors run throughout with ceramic tile in bathrooms & laundry no carpet anywhere. Main floor laundry/mudroom offers direct garage access. The full basement is ready for your ideas, with a bathroom rough-in & ample storage. Efficient gas furnace, central air & on-demand hot water complete the package. This home is bright, fresh & thoughtfully designed, offering a perfect blend of quality, space & function. From the premium finishes to the inviting layout, its clear this home was built with care & attention to detail. A fantastic opportunity for anyone looking to enjoy modern living in one of Perths most desirable residential communities. (id:50886)
Property Details
| MLS® Number | X12195510 |
| Property Type | Single Family |
| Community Name | 907 - Perth |
| Features | Carpet Free |
| Parking Space Total | 4 |
| Pool Type | Above Ground Pool, On Ground Pool |
Building
| Bathroom Total | 2 |
| Bedrooms Above Ground | 3 |
| Bedrooms Total | 3 |
| Amenities | Fireplace(s) |
| Appliances | Garage Door Opener Remote(s), Water Heater - Tankless, Water Heater, Dishwasher, Dryer, Hood Fan, Stove, Washer, Refrigerator |
| Architectural Style | Bungalow |
| Basement Type | Full |
| Construction Style Attachment | Detached |
| Cooling Type | Central Air Conditioning |
| Exterior Finish | Brick Veneer, Vinyl Siding |
| Fireplace Present | Yes |
| Fireplace Total | 1 |
| Flooring Type | Ceramic |
| Foundation Type | Poured Concrete |
| Heating Fuel | Natural Gas |
| Heating Type | Forced Air |
| Stories Total | 1 |
| Size Interior | 1,500 - 2,000 Ft2 |
| Type | House |
| Utility Water | Municipal Water |
Parking
| Attached Garage | |
| Garage | |
| Inside Entry |
Land
| Acreage | No |
| Fence Type | Fenced Yard |
| Sewer | Sanitary Sewer |
| Size Depth | 115 Ft |
| Size Frontage | 49 Ft ,2 In |
| Size Irregular | 49.2 X 115 Ft |
| Size Total Text | 49.2 X 115 Ft |
Rooms
| Level | Type | Length | Width | Dimensions |
|---|---|---|---|---|
| Main Level | Foyer | 3.32 m | 2.22 m | 3.32 m x 2.22 m |
| Main Level | Bedroom 2 | 3.84 m | 3.52 m | 3.84 m x 3.52 m |
| Main Level | Kitchen | 3.27 m | 3.24 m | 3.27 m x 3.24 m |
| Main Level | Dining Room | 4.63 m | 2.6 m | 4.63 m x 2.6 m |
| Main Level | Living Room | 7.95 m | 4.86 m | 7.95 m x 4.86 m |
| Main Level | Bathroom | 2.58 m | 1.98 m | 2.58 m x 1.98 m |
| Main Level | Laundry Room | 2.77 m | 2.73 m | 2.77 m x 2.73 m |
| Main Level | Primary Bedroom | 4.17 m | 4.01 m | 4.17 m x 4.01 m |
| Main Level | Bathroom | 2.88 m | 1.52 m | 2.88 m x 1.52 m |
| Main Level | Bedroom 3 | 4.16 m | 3.15 m | 4.16 m x 3.15 m |
Utilities
| Cable | Installed |
| Electricity | Installed |
| Sewer | Installed |
https://www.realtor.ca/real-estate/28414449/34-senators-gate-drive-perth-907-perth
Contact Us
Contact us for more information
Andrew Rivington
Salesperson
2 Wilson Street East
Perth, Ontario K7H 1L2
(613) 264-0123
(613) 264-0776
www.coldwellbankerperth.com/

