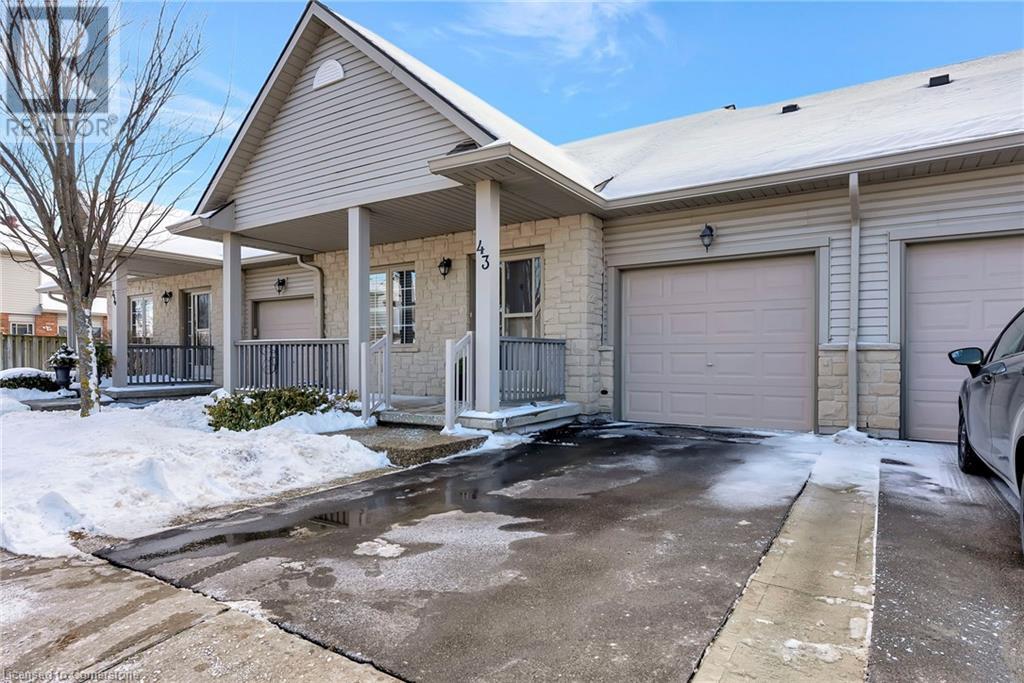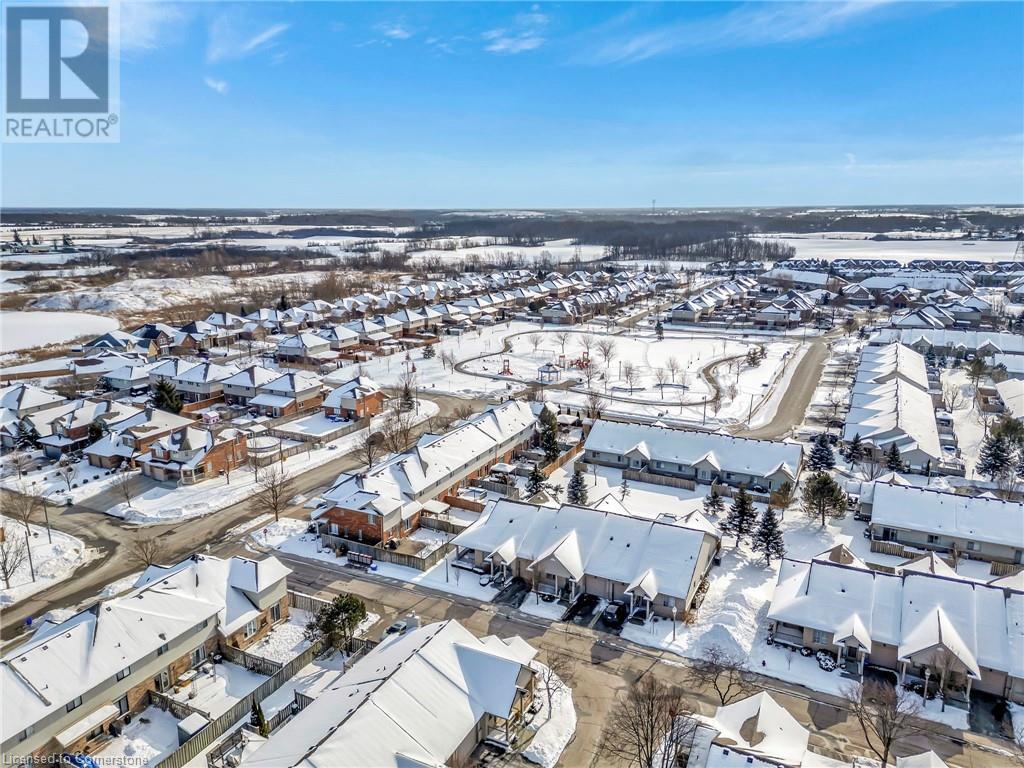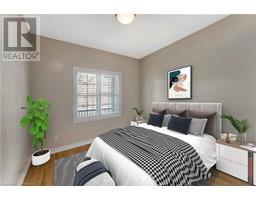34 Southbrook Drive Unit# 43 Binbrook, Ontario L0R 1C0
$649,000Maintenance, Insurance, Cable TV, Landscaping, Parking
$493.78 Monthly
Maintenance, Insurance, Cable TV, Landscaping, Parking
$493.78 MonthlyThis pristine 1,300 sq ft bungalow offers an ideal combination of comfort & convenience in the heart of Binbrook. Featuring 2 spacious bedrooms, 2 full baths; this home is perfect for those seeking a low-maintenance lifestyle. The bright living space boasts beautiful hardwood floors throughout, complemented by elegant California shutters on all windows. The kitchen is outfitted with durable ceramic tile & provides ample counter space & storage for all your cooking needs with bonus walk in pantry! The master suite offers a private retreat with a walk-in closet & an ensuite bath, while the second bedroom is perfect for guests or an office. Additional highlights include a full unfinished basement, offering potential for future customization, & an attached garage with inside entry & a private driveway for convenient parking. The home also features an owned hot water heater for added peace of mind. Situated just minutes from shopping, the public library, & local amenities, this home provides both quiet living & easy access to everything you need. Binbrook’s charming atmosphere & proximity to major highways make it the ideal place to call home. (id:50886)
Property Details
| MLS® Number | 40696126 |
| Property Type | Single Family |
| Amenities Near By | Golf Nearby, Park, Schools, Shopping |
| Equipment Type | None |
| Features | Southern Exposure |
| Parking Space Total | 2 |
| Rental Equipment Type | None |
Building
| Bathroom Total | 2 |
| Bedrooms Above Ground | 2 |
| Bedrooms Total | 2 |
| Appliances | Dishwasher, Dryer, Refrigerator, Stove, Washer |
| Architectural Style | Bungalow |
| Basement Development | Unfinished |
| Basement Type | Full (unfinished) |
| Constructed Date | 2001 |
| Construction Style Attachment | Attached |
| Cooling Type | Central Air Conditioning |
| Exterior Finish | Brick |
| Fireplace Present | Yes |
| Fireplace Total | 1 |
| Heating Fuel | Natural Gas |
| Heating Type | Forced Air |
| Stories Total | 1 |
| Size Interior | 1,300 Ft2 |
| Type | Row / Townhouse |
| Utility Water | Municipal Water |
Parking
| Attached Garage |
Land
| Acreage | No |
| Land Amenities | Golf Nearby, Park, Schools, Shopping |
| Sewer | Municipal Sewage System |
| Size Total Text | Unknown |
| Zoning Description | Rm3-157(a) |
Rooms
| Level | Type | Length | Width | Dimensions |
|---|---|---|---|---|
| Basement | Other | 27'4'' x 54'2'' | ||
| Main Level | Laundry Room | Measurements not available | ||
| Main Level | Bedroom | 10'5'' x 13'0'' | ||
| Main Level | 3pc Bathroom | Measurements not available | ||
| Main Level | Primary Bedroom | 17'6'' x 27'9'' | ||
| Main Level | 4pc Bathroom | Measurements not available | ||
| Main Level | Living Room | 16'1'' x 19'6'' | ||
| Main Level | Kitchen | 26'6'' x 20'10'' |
https://www.realtor.ca/real-estate/27908659/34-southbrook-drive-unit-43-binbrook
Contact Us
Contact us for more information
Rosemary E. Ferroni
Salesperson
3185 Harvester Rd., Unit #1a
Burlington, Ontario L7N 3N8
(905) 335-8808

















































