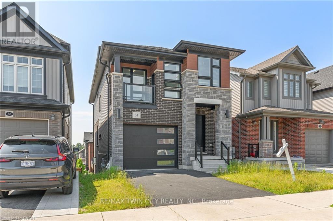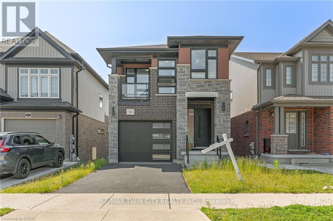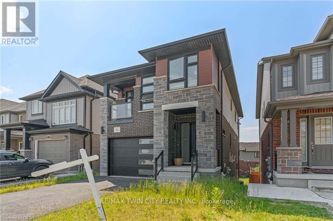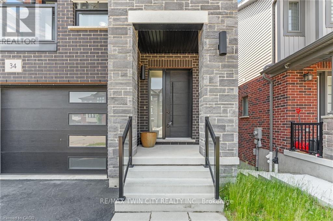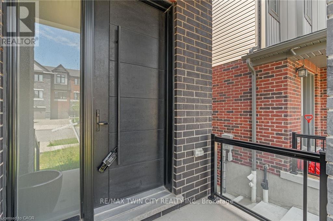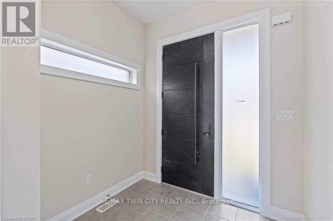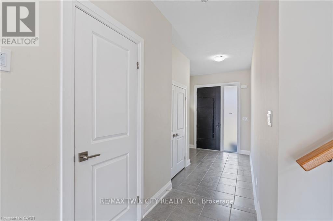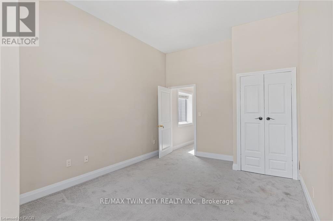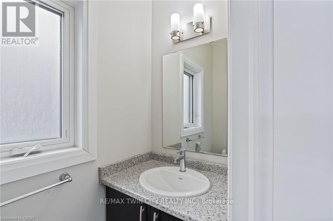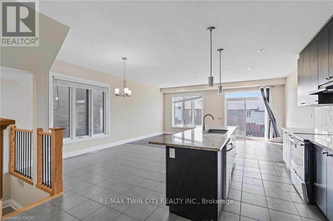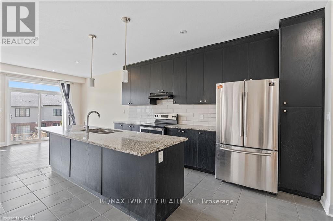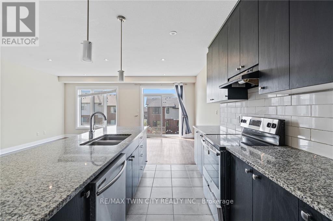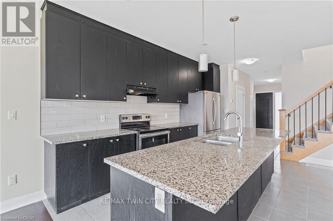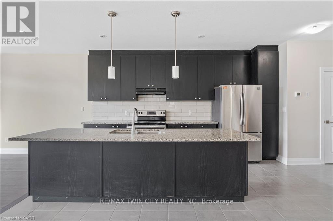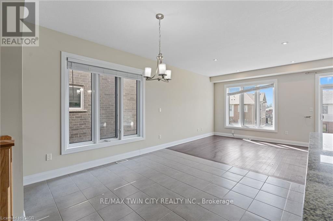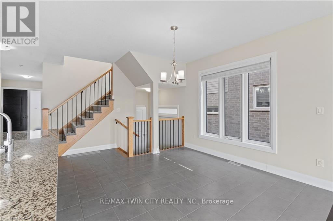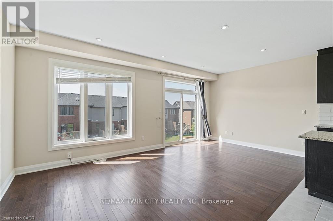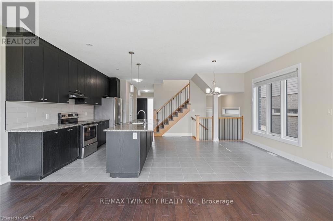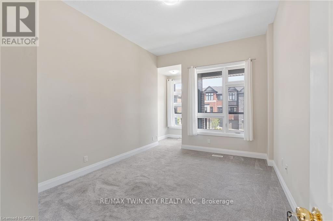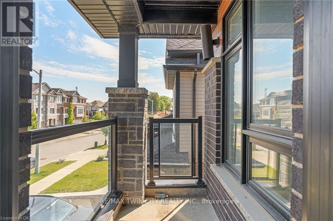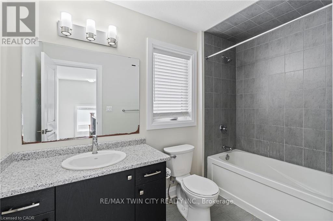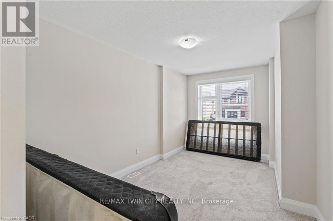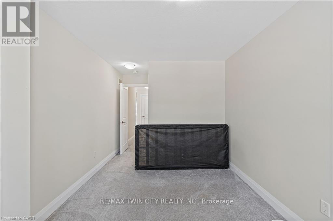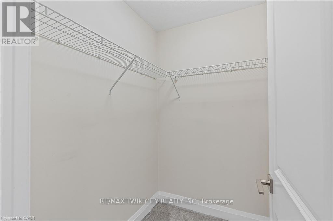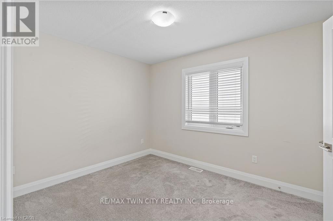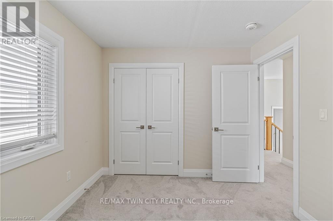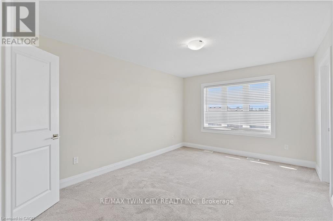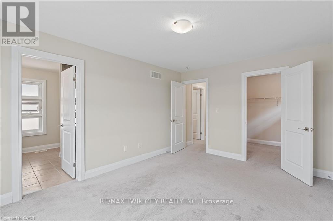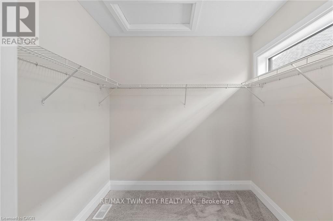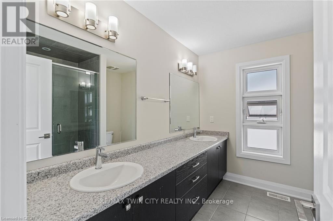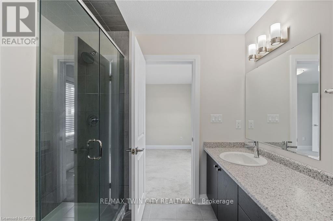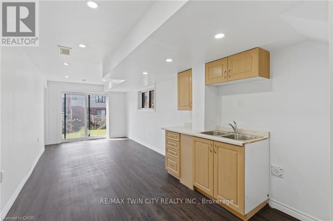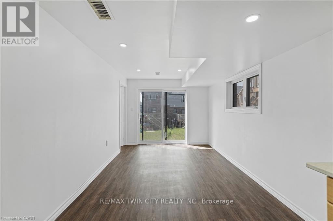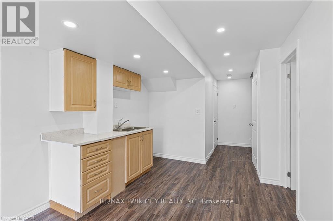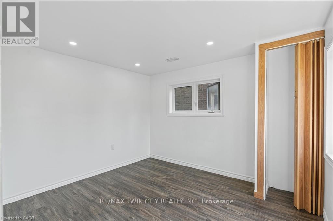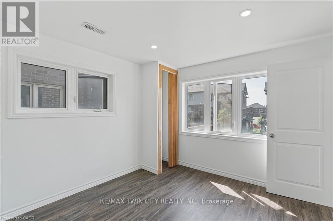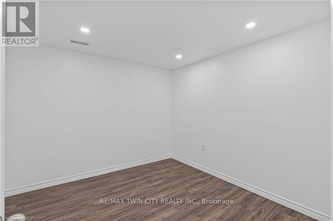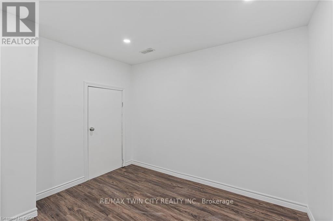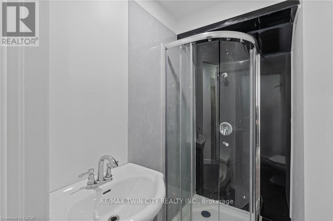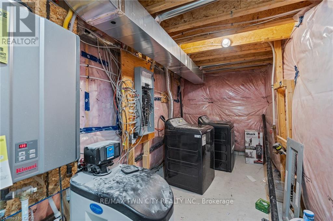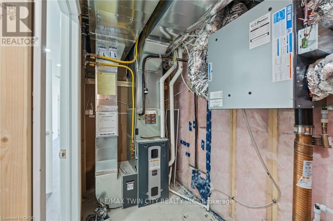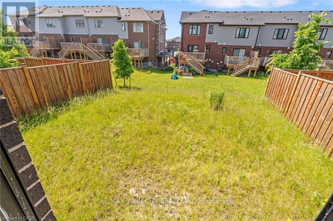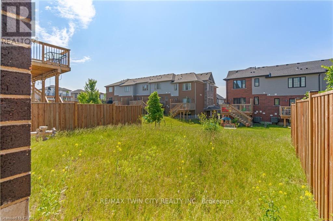34 Sportsman Hill Street Kitchener, Ontario N2P 0J3
$1,099,999
34 Sportsman Hill Street Contemporary Living in the most desired area of Doon SouthBeautiful 4+2-bedroom, 3.5-bath home offering modern design and everyday comfort. The main floor boasts a sun-filled kitchen with large island, stainless-steel appliances, and open flow to a bright living and dining area plus a stylish powder room. Upstairs, the master suite has a walk-in closet and 3-piece ensuite, three additional bedrooms with a 4-piece bathone with a private glass balcony. The fully finished walk-out basement has two bedrooms, a full kitchen, 3-piece bath, and separate laundryideal for extended family or rental income to help pay the mortgage . Close to Conestoga College, Hwy 401, schools, shopping, and transit. Motivated sellersbring your fussiest clients. Lowest-priced detached home in the area. Lockbox for easy showings. ** This is a linked property.** (id:50886)
Property Details
| MLS® Number | X12378775 |
| Property Type | Single Family |
| Amenities Near By | Park |
| Features | Sump Pump |
| Parking Space Total | 2 |
Building
| Bathroom Total | 4 |
| Bedrooms Above Ground | 4 |
| Bedrooms Below Ground | 2 |
| Bedrooms Total | 6 |
| Age | 0 To 5 Years |
| Appliances | Garage Door Opener Remote(s), Water Heater, Water Meter, Water Softener |
| Basement Features | Apartment In Basement, Walk Out |
| Basement Type | N/a |
| Construction Style Attachment | Detached |
| Cooling Type | Central Air Conditioning |
| Exterior Finish | Brick Facing, Aluminum Siding |
| Foundation Type | Block |
| Half Bath Total | 1 |
| Heating Fuel | Natural Gas |
| Heating Type | Forced Air |
| Stories Total | 2 |
| Size Interior | 1,500 - 2,000 Ft2 |
| Type | House |
| Utility Water | Municipal Water |
Parking
| Attached Garage | |
| Garage |
Land
| Acreage | No |
| Land Amenities | Park |
| Sewer | Sanitary Sewer |
| Size Depth | 101 Ft ,9 In |
| Size Frontage | 30 Ft |
| Size Irregular | 30 X 101.8 Ft |
| Size Total Text | 30 X 101.8 Ft |
| Zoning Description | R4 |
Rooms
| Level | Type | Length | Width | Dimensions |
|---|---|---|---|---|
| Second Level | Bedroom | 6.02 m | 3.76 m | 6.02 m x 3.76 m |
| Second Level | Bedroom 2 | 5.92 m | 2.84 m | 5.92 m x 2.84 m |
| Second Level | Bedroom 3 | 3.45 m | 2.84 m | 3.45 m x 2.84 m |
| Second Level | Primary Bedroom | 4.52 m | 3.4 m | 4.52 m x 3.4 m |
| Basement | Bedroom | 3.12 m | 3.07 m | 3.12 m x 3.07 m |
| Basement | Bathroom | 1.45 m | 1.88 m | 1.45 m x 1.88 m |
| Basement | Recreational, Games Room | 6.83 m | 2.9 m | 6.83 m x 2.9 m |
| Basement | Bedroom | 3.48 m | 3.07 m | 3.48 m x 3.07 m |
| Main Level | Bathroom | 2.06 m | 0.94 m | 2.06 m x 0.94 m |
| Main Level | Kitchen | 4.62 m | 2.26 m | 4.62 m x 2.26 m |
| Main Level | Dining Room | 4.52 m | 3.71 m | 4.52 m x 3.71 m |
| Main Level | Living Room | 3.4 m | 5.99 m | 3.4 m x 5.99 m |
https://www.realtor.ca/real-estate/28809152/34-sportsman-hill-street-kitchener
Contact Us
Contact us for more information
Maan Al Aidani
Salesperson
901 Victoria Street N Unit B
Kitchener, Ontario N2B 3C3
(519) 579-4110
www.remaxtwincity.com/

