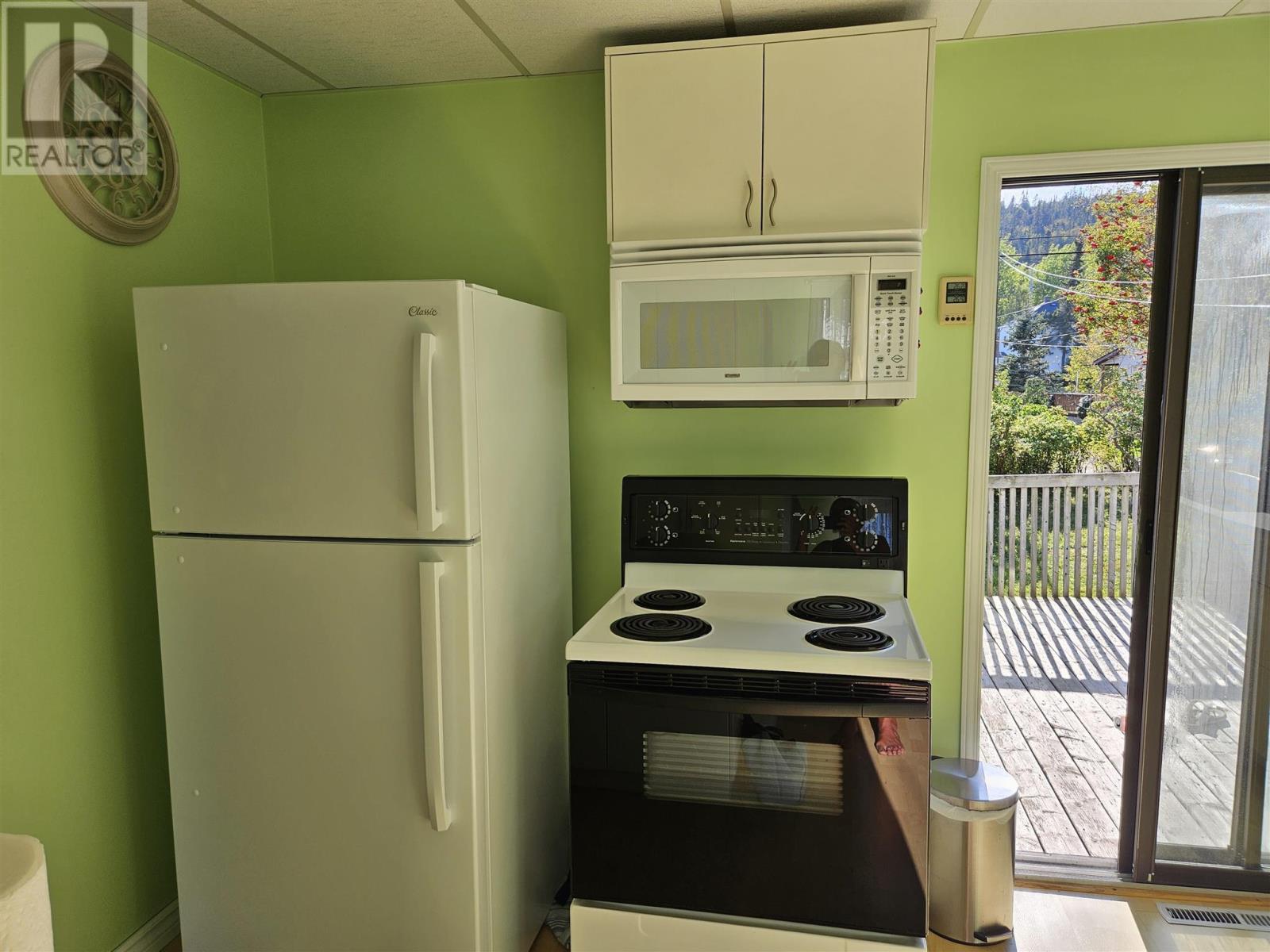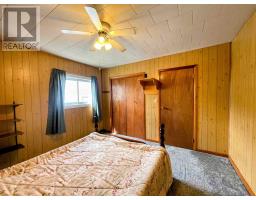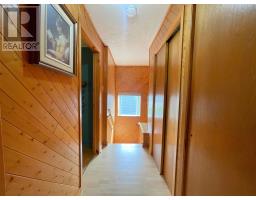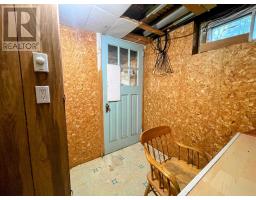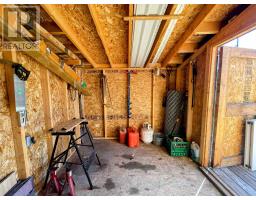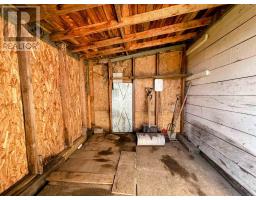34 Stevens Ave Marathon, Ontario P0T 2E0
$159,999
Thoughtfully designed, 34 Stevens Avenue represents family comfort and pride of ownership. The front entrance leads to your contemporary kitchen with access through patio doors onto your sun-kissed deck, perfect for hosting. Thanks to the abundance of windows and a flowing layout, your adorable dining area and spacious longue room are functionable and inviting. Master bedroom and office space finish off the main level. Upstairs, there are two intimate bedrooms with original hardwood flooring and new windows (2020), one 3pce bathroom. The basement includes a laundry area, bonus room, 200 Amp service, new electric furnace (2014), workshop area, and an oversized recreation room with separate access to your backyard. Nestled close to iconic Lake Superior, Pebble Beach, and downtown Marathon. Surrounded with panoramic views, additional exterior features include a massive storage shed with an attached wood-storage room and 3+ car parking. Simple living, charming, and move-in ready. (id:50886)
Property Details
| MLS® Number | TB242767 |
| Property Type | Single Family |
| Community Name | Marathon |
| Communication Type | High Speed Internet |
| Features | Paved Driveway |
| Storage Type | Storage Shed |
| Structure | Deck, Shed |
Building
| Bathroom Total | 1 |
| Bedrooms Above Ground | 3 |
| Bedrooms Total | 3 |
| Age | Over 26 Years |
| Appliances | Stove, Dryer, Microwave, Refrigerator, Washer |
| Architectural Style | 2 Level |
| Basement Development | Partially Finished |
| Basement Type | Full (partially Finished) |
| Construction Style Attachment | Detached |
| Exterior Finish | Vinyl |
| Foundation Type | Block |
| Heating Fuel | Electric |
| Heating Type | Forced Air |
| Stories Total | 2 |
| Size Interior | 1,243 Ft2 |
| Utility Water | Municipal Water |
Parking
| No Garage |
Land
| Access Type | Road Access |
| Acreage | No |
| Sewer | Sanitary Sewer |
| Size Frontage | 60.0000 |
| Size Irregular | 0.15 |
| Size Total | 0.15 Ac|under 1/2 Acre |
| Size Total Text | 0.15 Ac|under 1/2 Acre |
Rooms
| Level | Type | Length | Width | Dimensions |
|---|---|---|---|---|
| Second Level | Bathroom | 3pce | ||
| Second Level | Bedroom | 12.06x10.05 | ||
| Second Level | Bedroom | 10.10x9.03 | ||
| Basement | Laundry Room | 12.05x11.02 | ||
| Basement | Bonus Room | 7.07x6.10 | ||
| Basement | Workshop | 10.11x13.06 | ||
| Basement | Recreation Room | 18.05x11.0 | ||
| Main Level | Living Room | 13.09x11.02 | ||
| Main Level | Primary Bedroom | 11.08x11.04 | ||
| Main Level | Kitchen | 12.09x8.08 | ||
| Main Level | Dining Room | 11.06x8.0 | ||
| Main Level | Bonus Room | 11.09x5.02 | ||
| Main Level | Porch | 6.01x5.07 |
Utilities
| Cable | Available |
| Telephone | Available |
https://www.realtor.ca/real-estate/27345455/34-stevens-ave-marathon-marathon
Contact Us
Contact us for more information
Aja Keough
Salesperson
www.remaxthunderbay.ca/
2821 Arthur St. E.
Thunder Bay, Ontario P7E 5P5
(807) 623-4455
(807) 623-9435
(807) 623-9435
WWW.BELLUZ.COM




