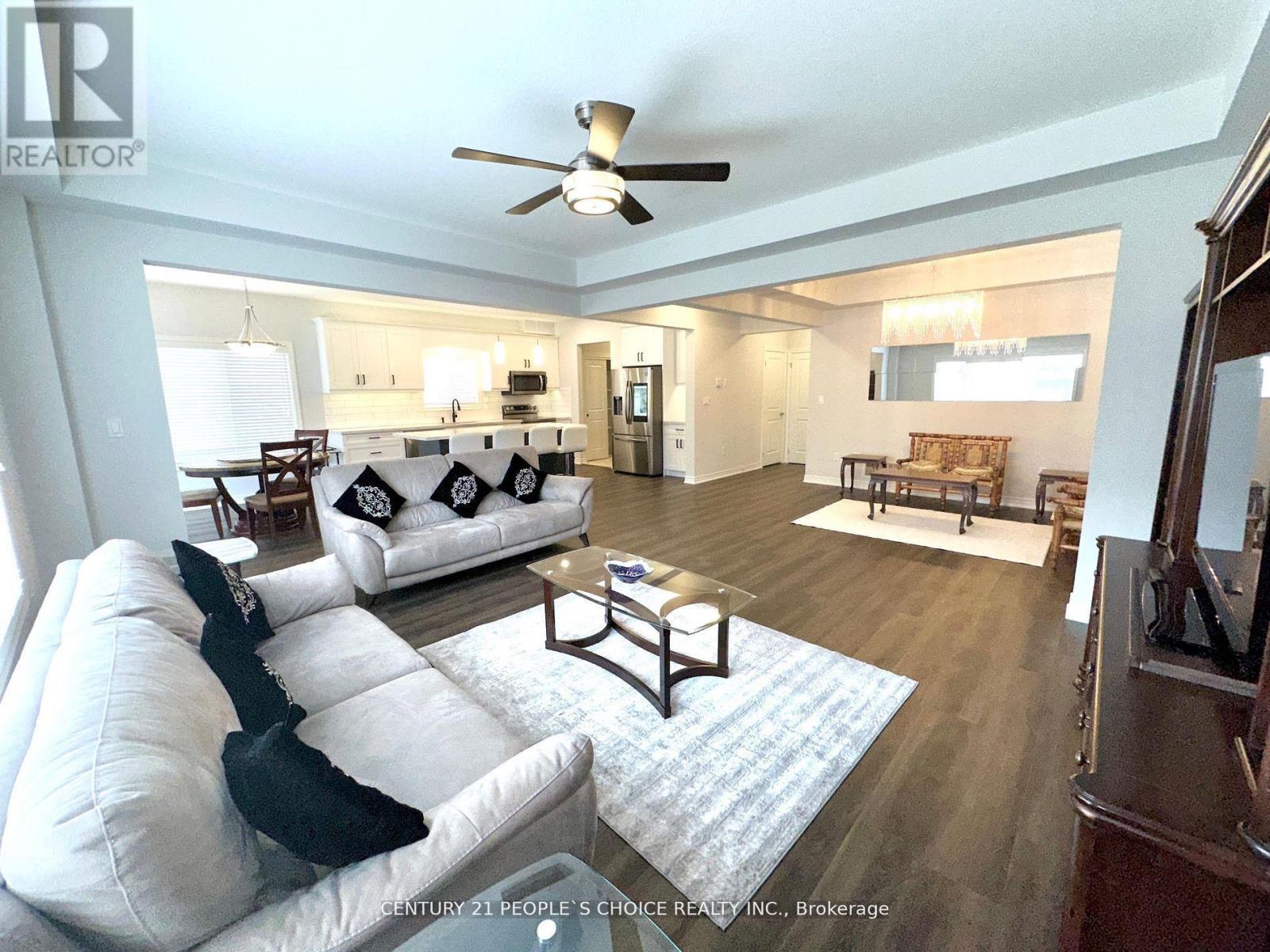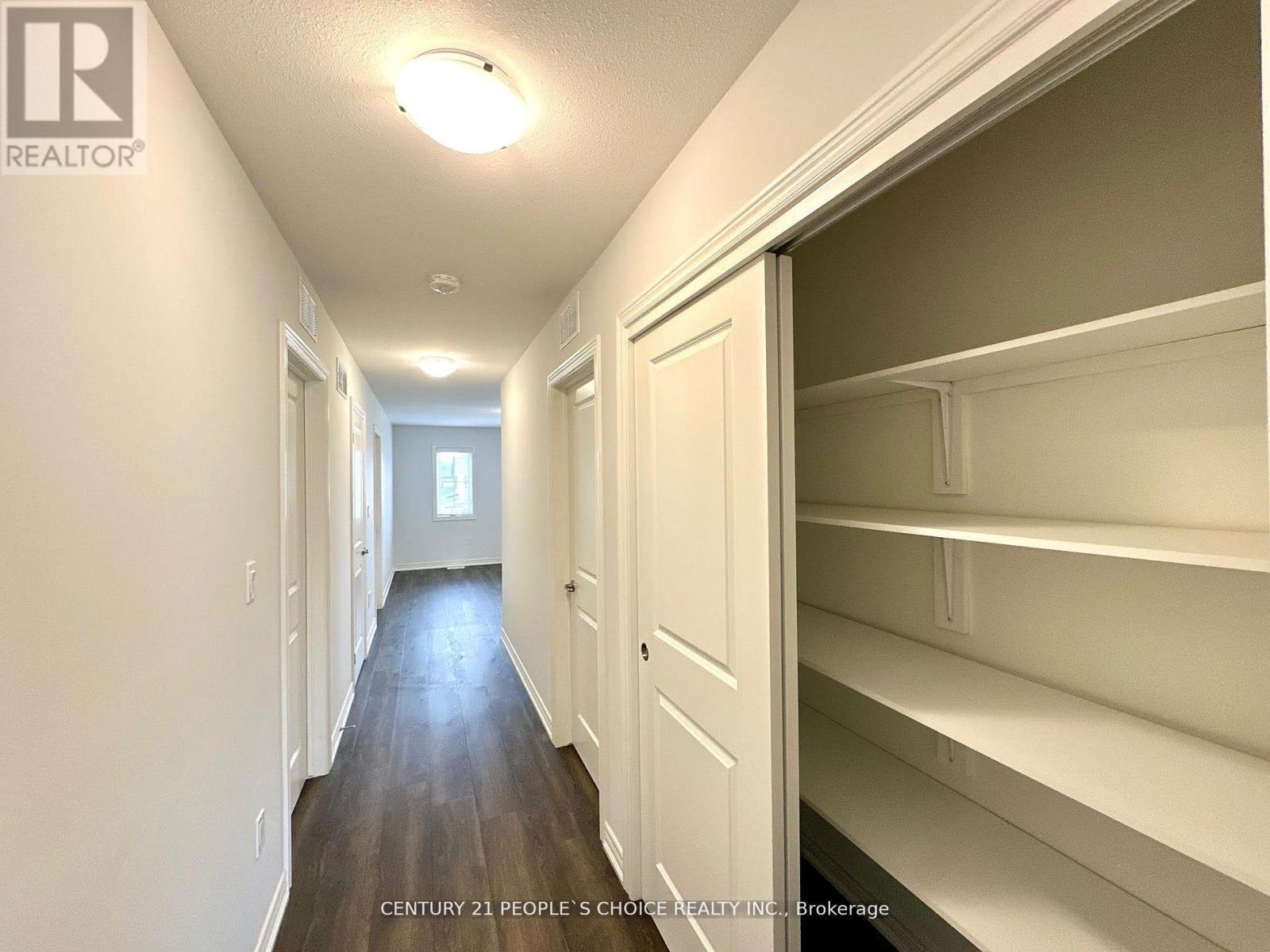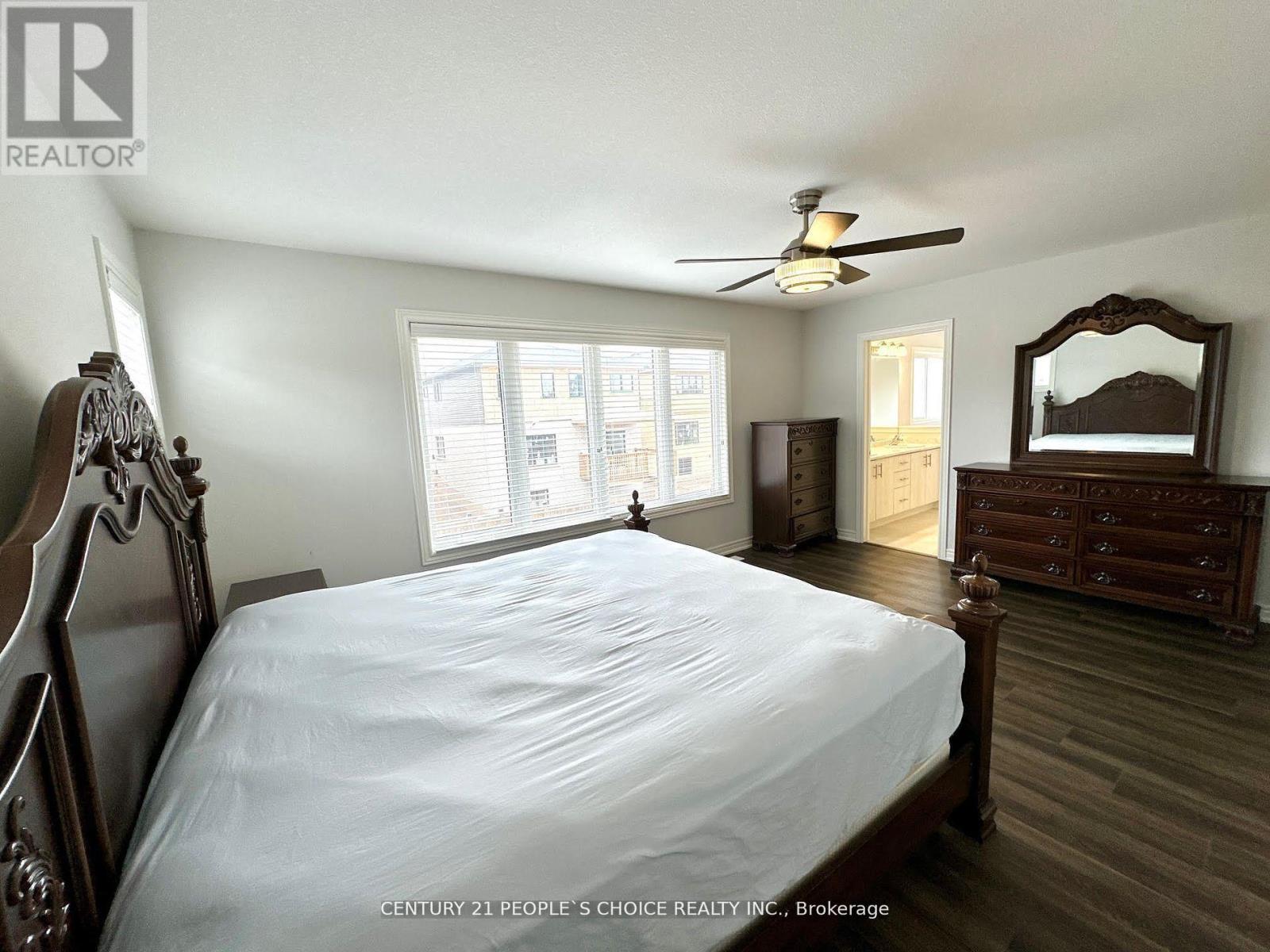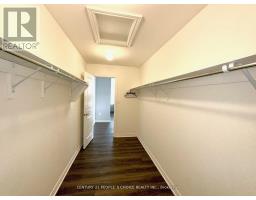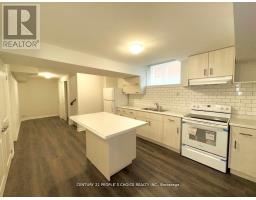34 Swan Avenue Pelham, Ontario L0S 1E6
$1,149,900
Welcome to Beautiful & Luxury Home In Fonthill. Over $100K of upgrades. 2680 + 1018 sq ft of finished area. On Main floor 9' ceilings, Open concept Great room with custom Wooden Entertainment center, Dining room with coffered ceilings. Office with French door. Large Kitchen with Modern Samsung Appliances. Full Size Laundry on the main level. 4 Larger Bedrooms with 3 Full bathrooms. Open &Bright Media/Ent room could be a family area, TV & Fireplace included. Builder Finished Basement with Sep Entrance, Large Kitchen with Stove, Fridge & Island & Living room, Large 1 bedroom with double closets, Full bath & Laundry. Large Fenced Backyard with Hardtop Gazebo & Shed built on the Pads. Perfect home for the large families & any investors with income potential. Short drive to all Amenities, Meridian comm ctr, Falls, Brock Uni & QEW. Just View & Buy! (id:50886)
Property Details
| MLS® Number | X9773359 |
| Property Type | Single Family |
| Community Name | 662 - Fonthill |
| AmenitiesNearBy | Park |
| CommunityFeatures | Community Centre, School Bus |
| ParkingSpaceTotal | 4 |
| Structure | Shed |
Building
| BathroomTotal | 5 |
| BedroomsAboveGround | 4 |
| BedroomsBelowGround | 1 |
| BedroomsTotal | 5 |
| BasementDevelopment | Finished |
| BasementFeatures | Separate Entrance |
| BasementType | N/a (finished) |
| ConstructionStyleAttachment | Detached |
| CoolingType | Central Air Conditioning |
| ExteriorFinish | Brick, Vinyl Siding |
| FlooringType | Vinyl |
| HalfBathTotal | 1 |
| HeatingFuel | Natural Gas |
| HeatingType | Forced Air |
| StoriesTotal | 2 |
| SizeInterior | 2499.9795 - 2999.975 Sqft |
| Type | House |
| UtilityWater | Municipal Water |
Parking
| Attached Garage |
Land
| Acreage | No |
| FenceType | Fenced Yard |
| LandAmenities | Park |
| Sewer | Sanitary Sewer |
| SizeDepth | 108 Ft ,6 In |
| SizeFrontage | 43 Ft ,3 In |
| SizeIrregular | 43.3 X 108.5 Ft |
| SizeTotalText | 43.3 X 108.5 Ft|under 1/2 Acre |
Rooms
| Level | Type | Length | Width | Dimensions |
|---|---|---|---|---|
| Second Level | Primary Bedroom | 5.25 m | 3.84 m | 5.25 m x 3.84 m |
| Second Level | Bedroom 2 | 3.97 m | 3.05 m | 3.97 m x 3.05 m |
| Second Level | Bedroom 3 | 3.84 m | 3.05 m | 3.84 m x 3.05 m |
| Second Level | Bedroom 4 | 3.97 m | 3.05 m | 3.97 m x 3.05 m |
| Second Level | Media | 3.84 m | 3.2 m | 3.84 m x 3.2 m |
| Basement | Kitchen | 3.84 m | 3.11 m | 3.84 m x 3.11 m |
| Basement | Bedroom | 4.45 m | 3.66 m | 4.45 m x 3.66 m |
| Main Level | Great Room | 5.12 m | 4.27 m | 5.12 m x 4.27 m |
| Main Level | Family Room | 3.78 m | 3.23 m | 3.78 m x 3.23 m |
| Main Level | Kitchen | 3.72 m | 3.69 m | 3.72 m x 3.69 m |
| Main Level | Eating Area | 3.72 m | 3.08 m | 3.72 m x 3.08 m |
| Main Level | Office | 1.22 m | 2.44 m | 1.22 m x 2.44 m |
Utilities
| Cable | Available |
| Sewer | Available |
https://www.realtor.ca/real-estate/27600855/34-swan-avenue-pelham-662-fonthill-662-fonthill
Interested?
Contact us for more information
Mohammad Kashif
Broker
120 Matheson Blvd E #103
Mississauga, Ontario L4Z 1X1









