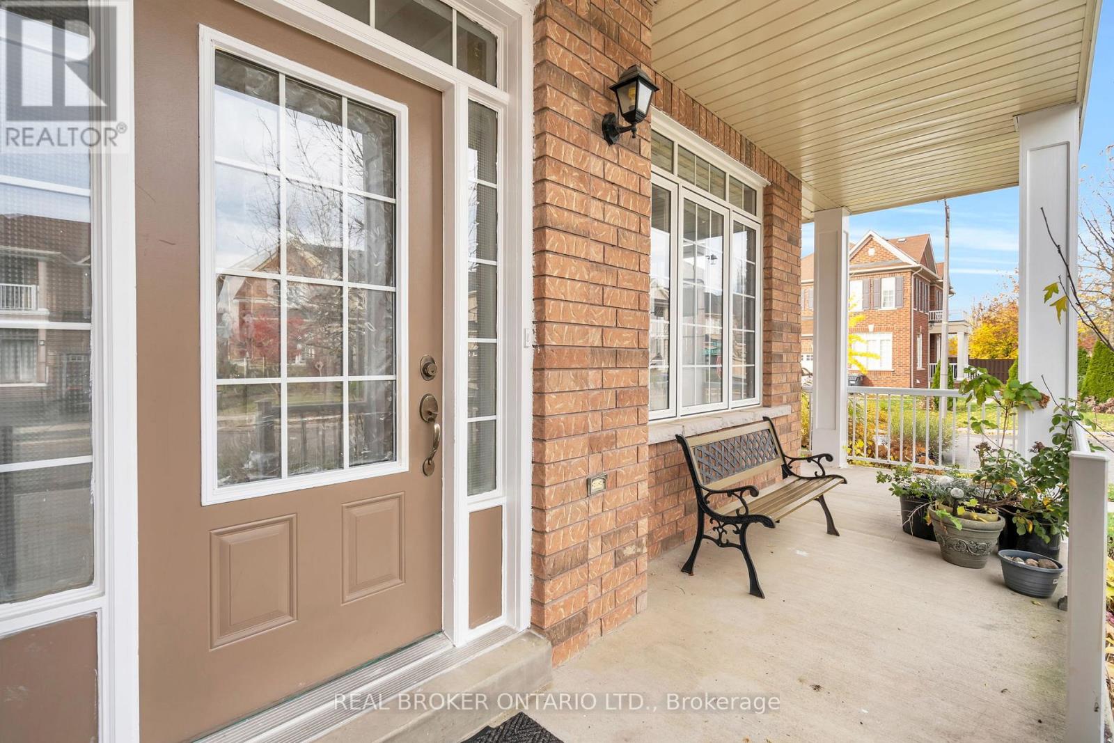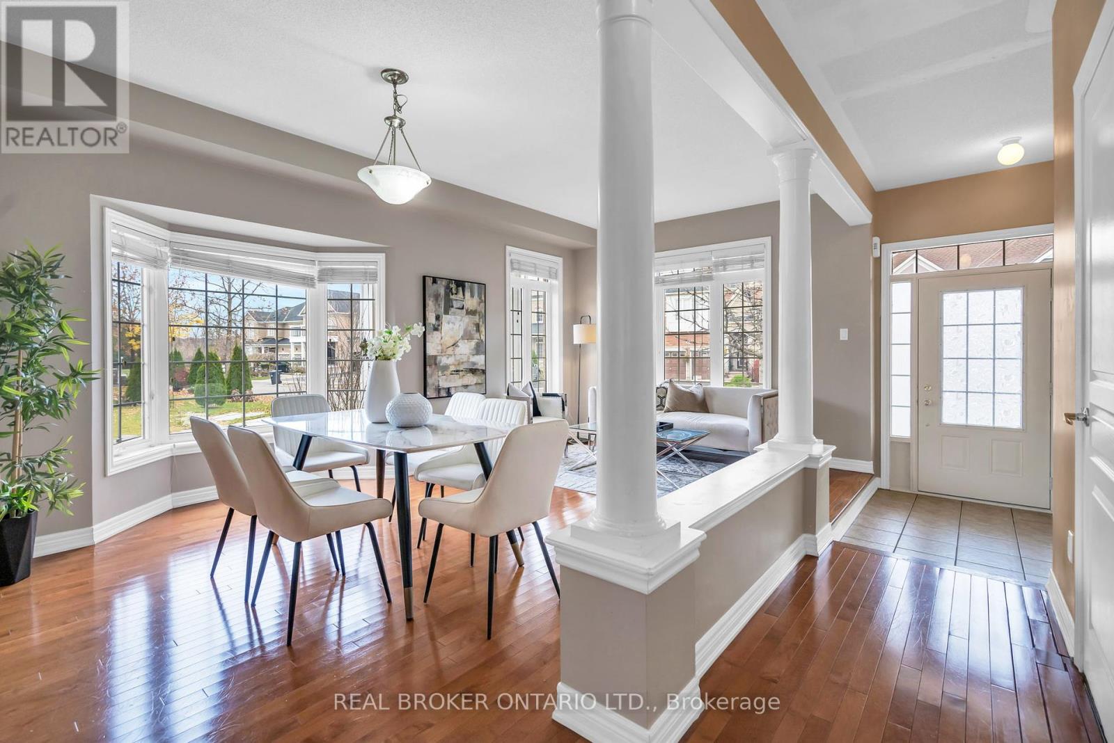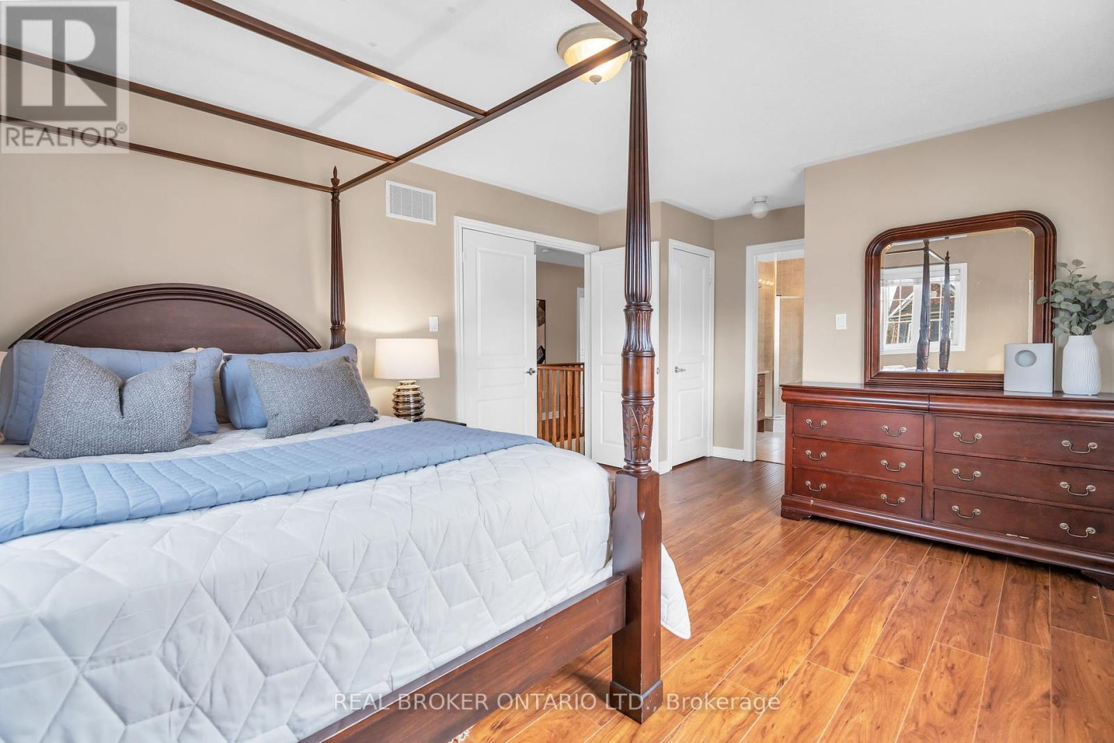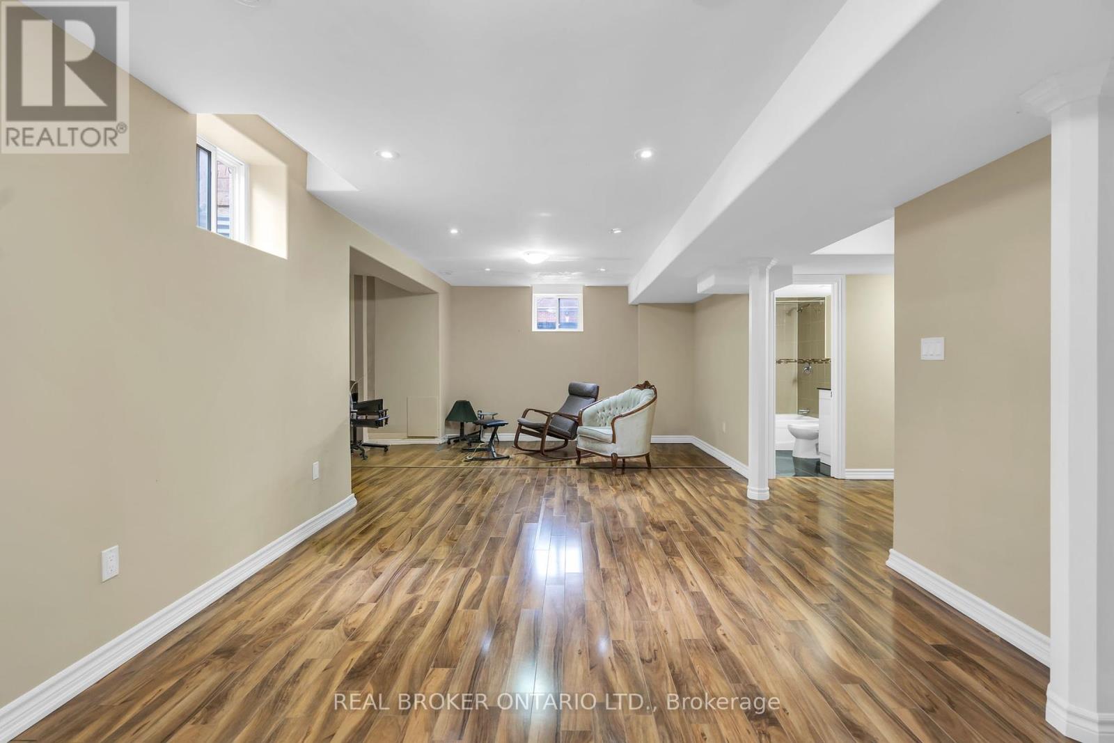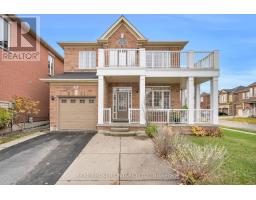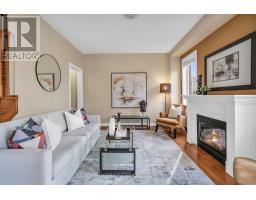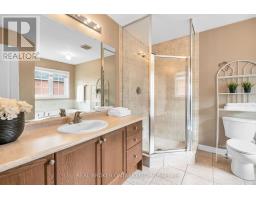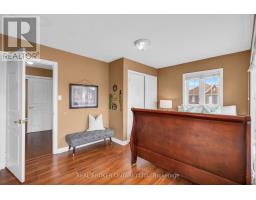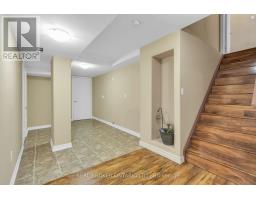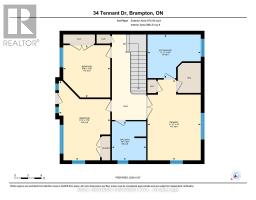34 Tennant Drive Brampton, Ontario L6R 0G6
$999,999
Welcome to this well-designed 1,600 sq ft home, situated on a desirable corner lot, ensuring you'll enjoy extra privacy and natural light. When you step inside, you're greeted by a bright foyer leading to the open-concept main floor with stunning hardwood floors. The living room features a large picture window and opens to the formal dining room. The eat-in kitchen flows seamlessly into the spacious family room. The oak staircase leads you upstairs, where you'll find three generously sized bedrooms. The primary bedroom features a walk-in closet and a 4-piece ensuite, complete with a soaker tub and separate shower. One of the additional bedrooms also has access to a large balcony. On the lower level, the fully finished basement provides extra space for family activities and entertaining, including a large rec room and a 3-piece bathroom for added convenience. The backyard is fully fenced, creating a private area for outdoor activities and relaxation. Within walking distance to excellent schools, close to many amenities, and offering easy access to major highways. Book your showing today. (id:50886)
Property Details
| MLS® Number | W10412907 |
| Property Type | Single Family |
| Community Name | Sandringham-Wellington |
| EquipmentType | None |
| ParkingSpaceTotal | 3 |
| RentalEquipmentType | None |
Building
| BathroomTotal | 4 |
| BedroomsAboveGround | 3 |
| BedroomsTotal | 3 |
| Appliances | Water Heater, Dryer, Refrigerator, Stove, Washer, Window Coverings |
| BasementDevelopment | Finished |
| BasementType | Full (finished) |
| ConstructionStyleAttachment | Detached |
| CoolingType | Central Air Conditioning |
| ExteriorFinish | Brick |
| FireplacePresent | Yes |
| FireplaceTotal | 1 |
| FoundationType | Poured Concrete |
| HalfBathTotal | 1 |
| HeatingFuel | Natural Gas |
| HeatingType | Forced Air |
| StoriesTotal | 2 |
| Type | House |
| UtilityWater | Municipal Water |
Parking
| Attached Garage |
Land
| Acreage | No |
| Sewer | Sanitary Sewer |
| SizeDepth | 87 Ft ,6 In |
| SizeFrontage | 42 Ft ,8 In |
| SizeIrregular | 42.68 X 87.57 Ft |
| SizeTotalText | 42.68 X 87.57 Ft|under 1/2 Acre |
| ZoningDescription | R1d-1257 |
Rooms
| Level | Type | Length | Width | Dimensions |
|---|---|---|---|---|
| Second Level | Bathroom | 2.64 m | 2.34 m | 2.64 m x 2.34 m |
| Second Level | Bathroom | 2.95 m | 3.63 m | 2.95 m x 3.63 m |
| Second Level | Bedroom | 5.38 m | 3.48 m | 5.38 m x 3.48 m |
| Second Level | Bedroom | 3.56 m | 3.2 m | 3.56 m x 3.2 m |
| Second Level | Primary Bedroom | 5.49 m | 3.63 m | 5.49 m x 3.63 m |
| Basement | Bathroom | 2.39 m | 1.52 m | 2.39 m x 1.52 m |
| Basement | Recreational, Games Room | 8.2 m | 4.8 m | 8.2 m x 4.8 m |
| Main Level | Bathroom | 0.81 m | 2.13 m | 0.81 m x 2.13 m |
| Main Level | Dining Room | 3.71 m | 3.61 m | 3.71 m x 3.61 m |
| Main Level | Family Room | 5.13 m | 3.63 m | 5.13 m x 3.63 m |
| Main Level | Kitchen | 3.96 m | 4.6 m | 3.96 m x 4.6 m |
| Main Level | Living Room | 3.35 m | 2.18 m | 3.35 m x 2.18 m |
Interested?
Contact us for more information
Thien Nguyen
Broker
4145 North Service Rd #b2 2nd Fl
Burlington, Ontario L7L 6A3




