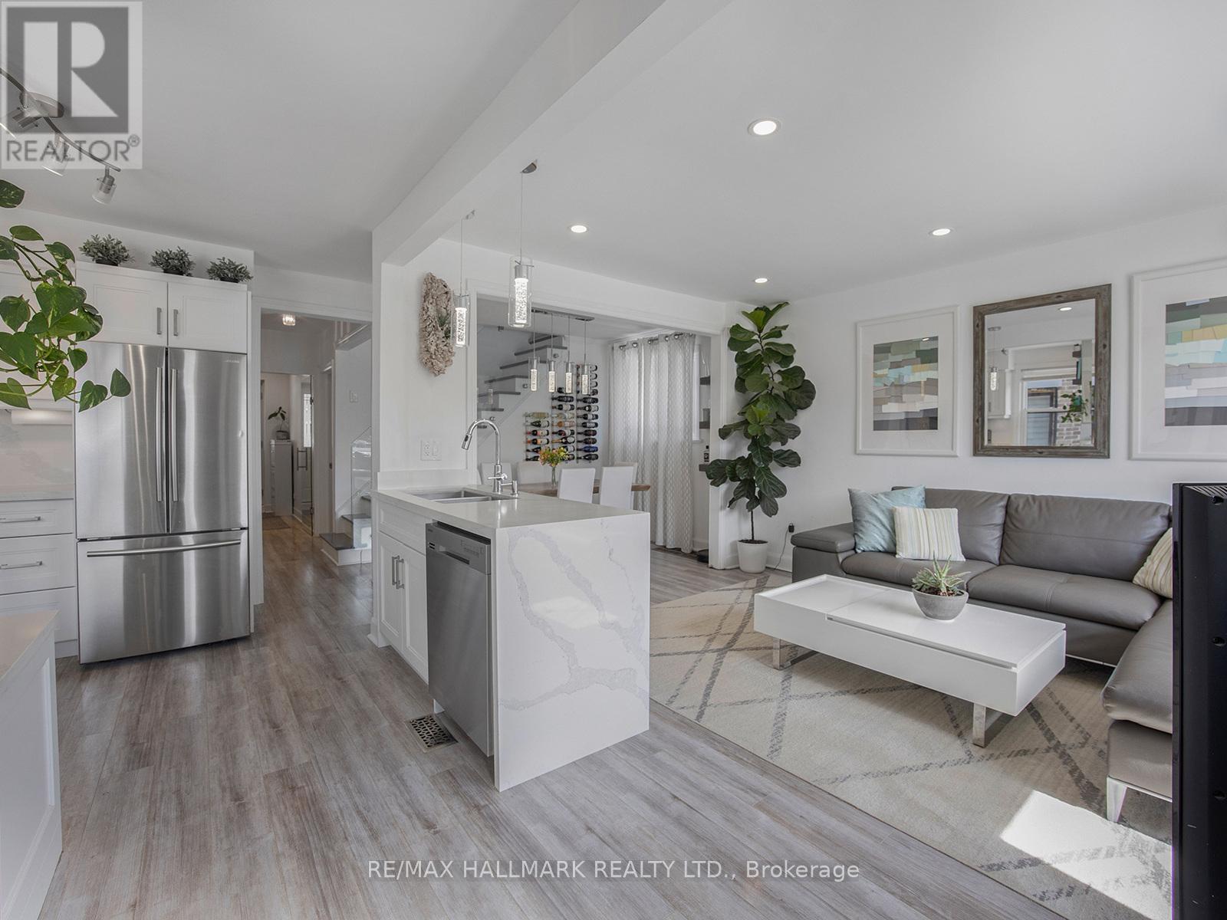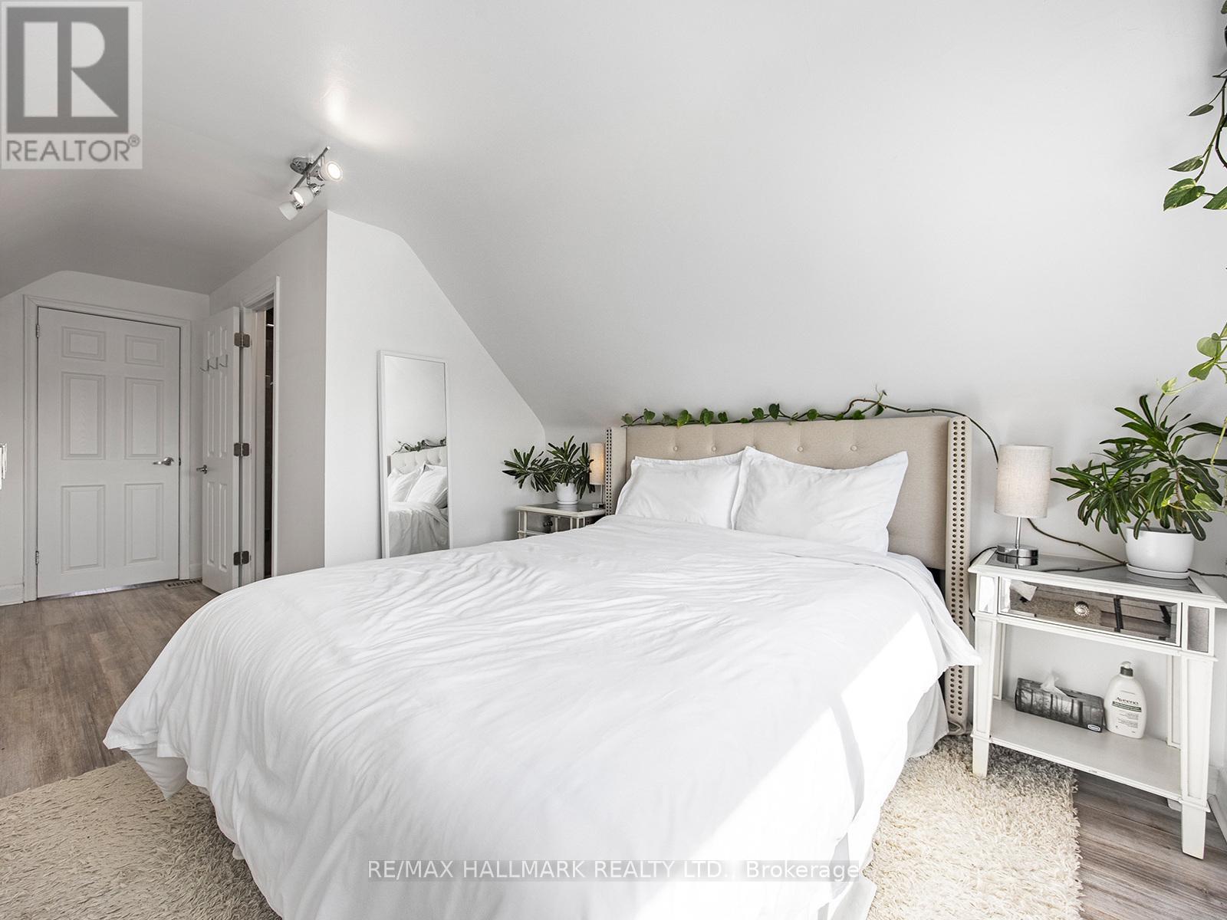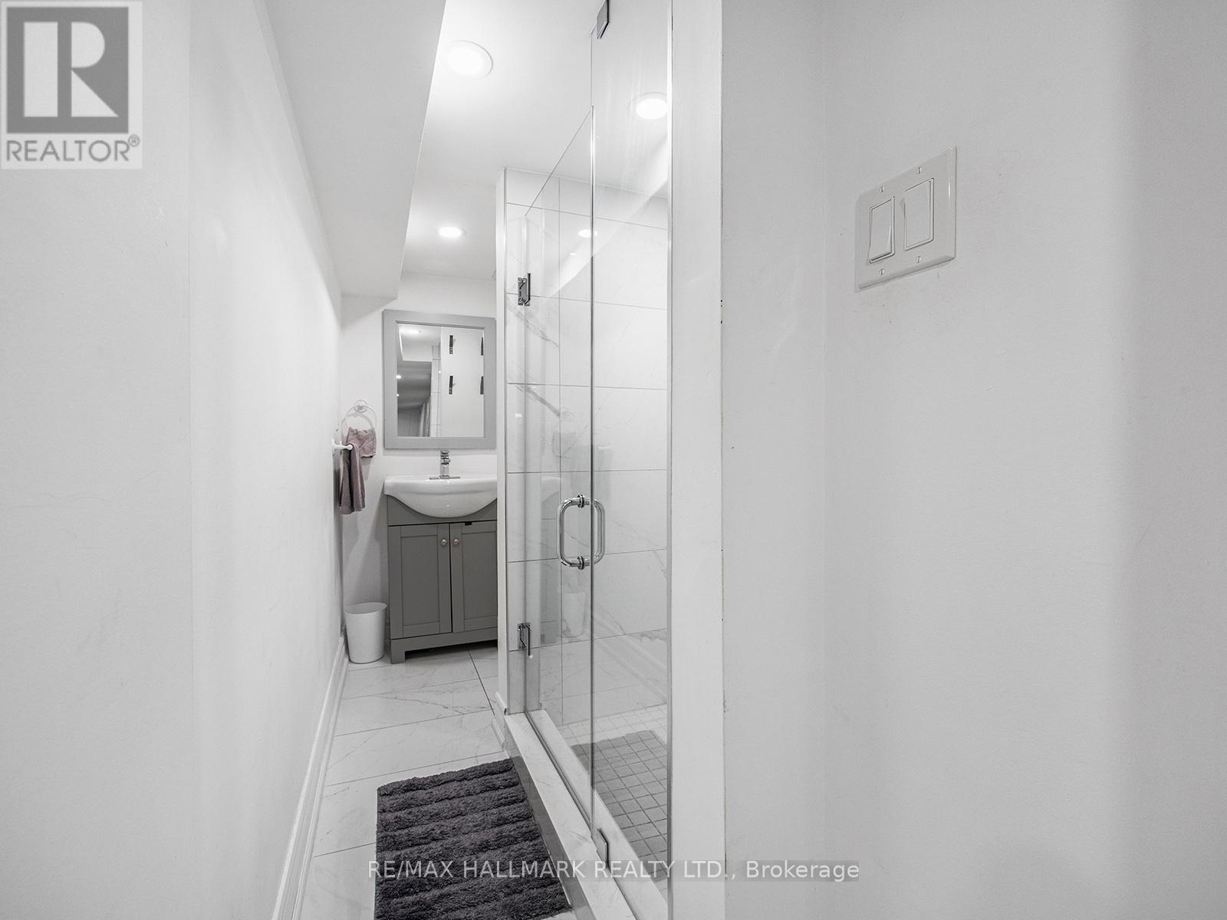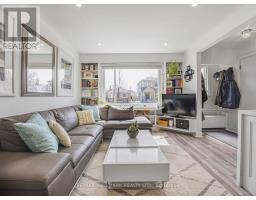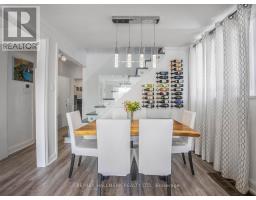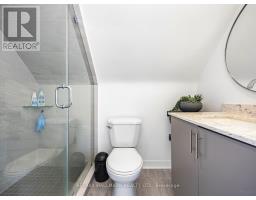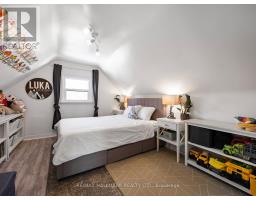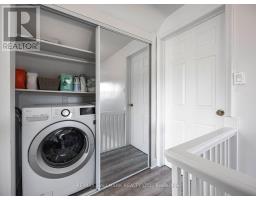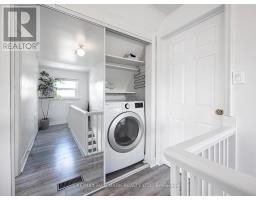34 Tiago Avenue Toronto, Ontario M4B 2A1
$1,189,000
Step into your dream home at 34 Tiago Ave, nestled on one of the best streets in Topham Park! Tastefully renovated, this 3+2 bedroom, 3-bathroom gem is perfect for hosting unforgettable gatherings or enjoying cozy nights with family. As you enter, you are greeted by a bright open-concept layout, a stunning oversized living room window, and a sleek kitchen equipped with quartz countertops and stainless steel appliances.The upper-floor primary bedroom boasts a stylish ensuite and ample built-in storage, offering both comfort and convenience. The basement, with its separate entrance, 2 additional bedrooms, and flexible design, is ideal as an in-law suite or as an AMAZING AIRBNB! In fact, the owners earned over $30,000 in 2024 from Airbnb bookings, talk about offsetting expenses in a big way! Step outside to a tranquil backyard featuring a wood deck and a charming gazebo, perfect for gatherings. The detached garage, equipped with electrical, adds an extra parking space or a convenient storage solution. With upgrades including the roof (6 years), furnace (1 year), air conditioner (10 years), hot water tank (2 years), windows (6 years), and kitchen appliances (6 years), this home is move-in ready. Surrounded by beautiful custom homes in a welcoming, family-friendly community, 34 Tiago Ave truly has it all! (id:50886)
Open House
This property has open houses!
2:00 pm
Ends at:4:00 pm
2:00 pm
Ends at:4:00 pm
Property Details
| MLS® Number | E12066816 |
| Property Type | Single Family |
| Community Name | O'Connor-Parkview |
| Parking Space Total | 5 |
Building
| Bathroom Total | 3 |
| Bedrooms Above Ground | 3 |
| Bedrooms Below Ground | 2 |
| Bedrooms Total | 5 |
| Appliances | Water Heater, Dishwasher, Dryer, Microwave, Stove, Washer, Window Coverings, Refrigerator |
| Basement Development | Finished |
| Basement Features | Separate Entrance |
| Basement Type | N/a (finished) |
| Construction Style Attachment | Detached |
| Cooling Type | Central Air Conditioning |
| Exterior Finish | Brick |
| Flooring Type | Laminate |
| Foundation Type | Unknown |
| Heating Fuel | Natural Gas |
| Heating Type | Forced Air |
| Stories Total | 2 |
| Size Interior | 1,100 - 1,500 Ft2 |
| Type | House |
| Utility Water | Municipal Water |
Parking
| Detached Garage | |
| Garage |
Land
| Acreage | No |
| Sewer | Sanitary Sewer |
| Size Depth | 100 Ft |
| Size Frontage | 33 Ft |
| Size Irregular | 33 X 100 Ft |
| Size Total Text | 33 X 100 Ft |
Rooms
| Level | Type | Length | Width | Dimensions |
|---|---|---|---|---|
| Second Level | Primary Bedroom | 3.35 m | 5.61 m | 3.35 m x 5.61 m |
| Second Level | Bedroom 2 | 3.35 m | 3.89 m | 3.35 m x 3.89 m |
| Lower Level | Other | 2.97 m | 2.62 m | 2.97 m x 2.62 m |
| Lower Level | Recreational, Games Room | 3.96 m | 5.28 m | 3.96 m x 5.28 m |
| Main Level | Living Room | 3.33 m | 4.17 m | 3.33 m x 4.17 m |
| Main Level | Dining Room | 2.95 m | 2.08 m | 2.95 m x 2.08 m |
| Main Level | Kitchen | 3.3 m | 3 m | 3.3 m x 3 m |
| Main Level | Bedroom 3 | 2.95 m | 3.63 m | 2.95 m x 3.63 m |
| Main Level | Family Room | 2.08 m | 2.72 m | 2.08 m x 2.72 m |
| Other | Bedroom | 2.87 m | 2.57 m | 2.87 m x 2.57 m |
| Other | Bedroom | 2.95 m | 2.79 m | 2.95 m x 2.79 m |
Contact Us
Contact us for more information
Sebastien Zachary Rahman
Salesperson
www.yourhomebuyer.com/
www.facebook.com/yourhomebuyer
www.twitter.com/yourhomebuyer
linkedin.ca/in/yourhomebuyer
785 Queen St East
Toronto, Ontario M4M 1H5
(416) 465-7850
(416) 463-7850



