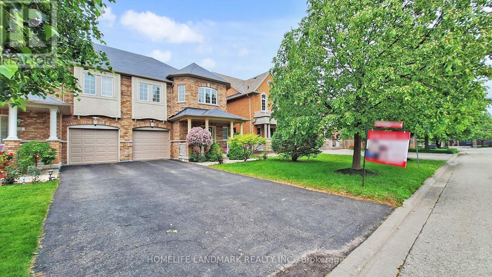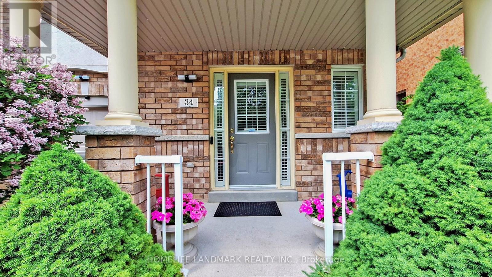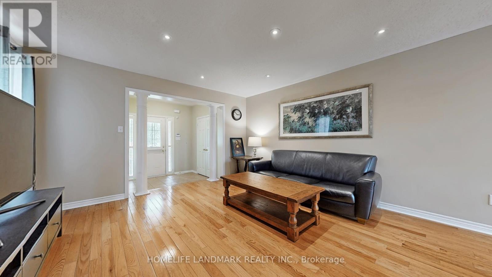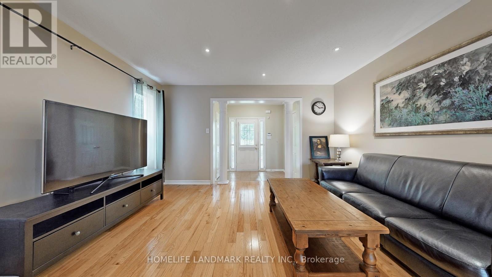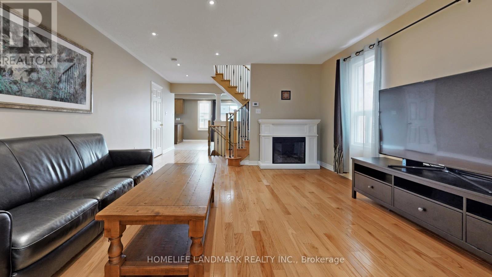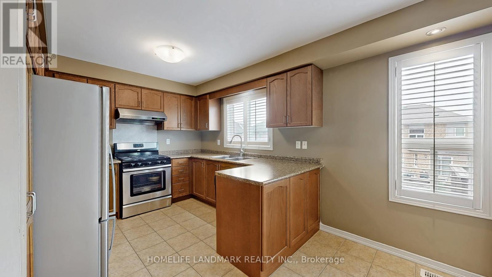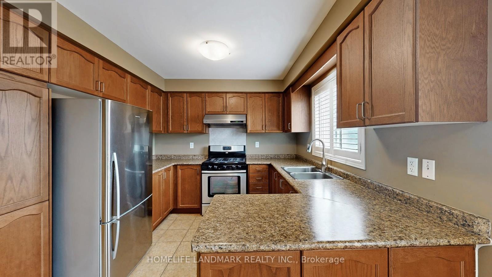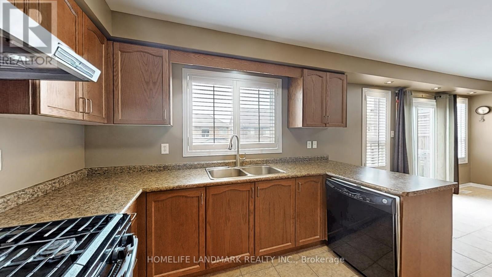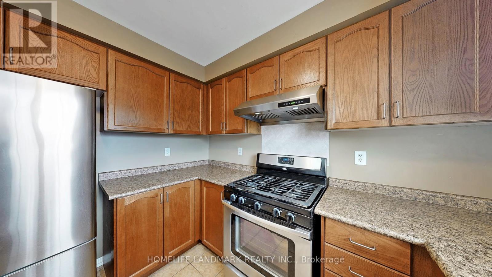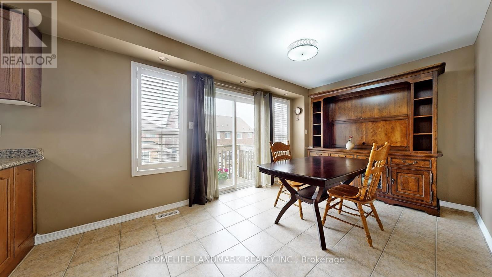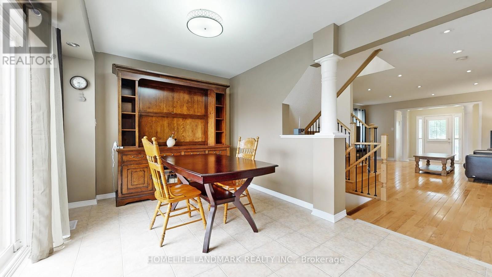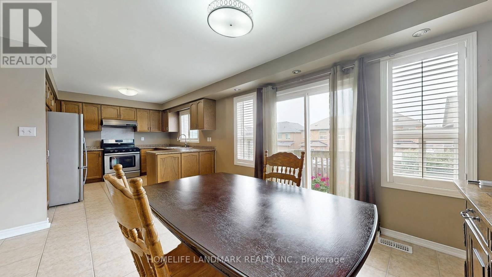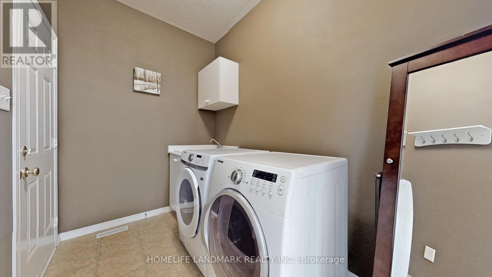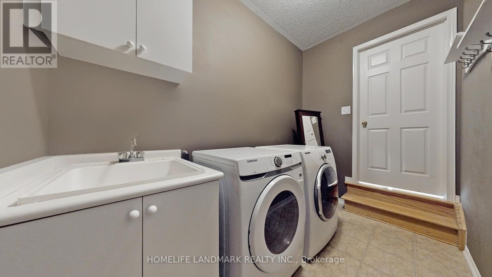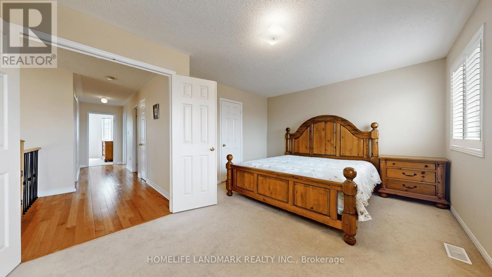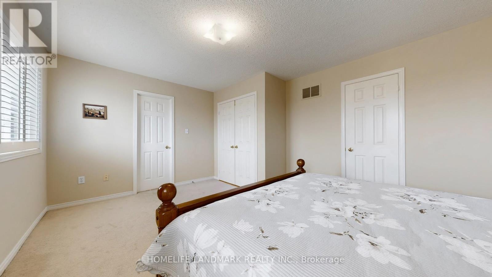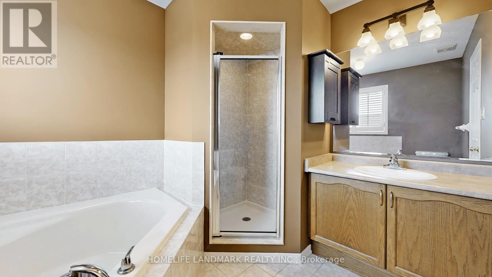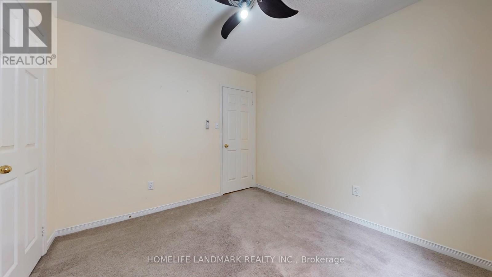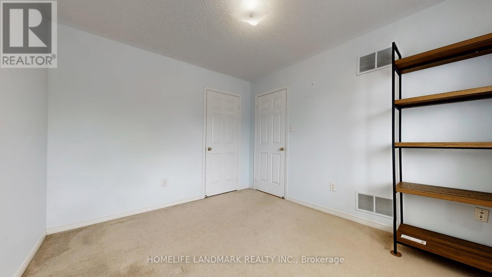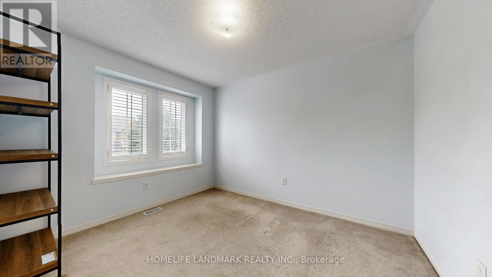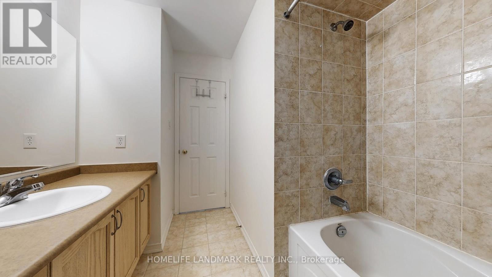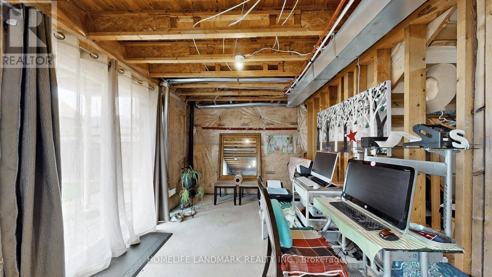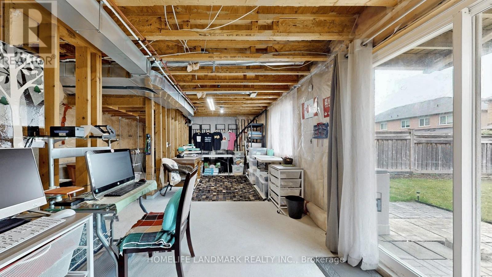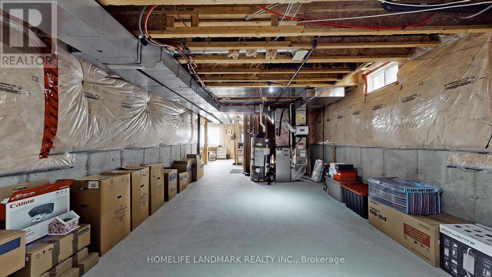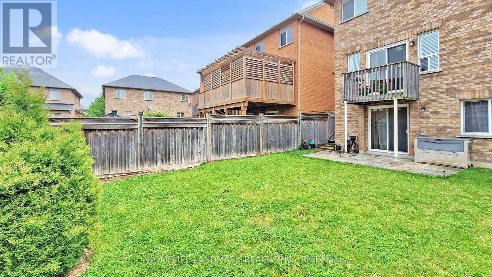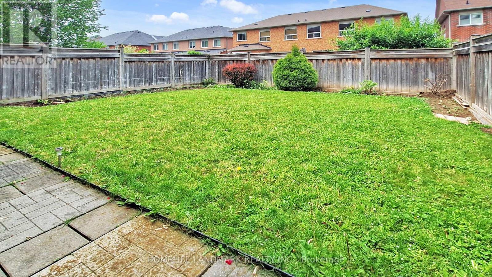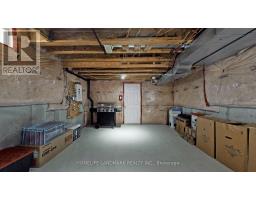34 Wallwark Street Aurora, Ontario L4G 0J2
$999,800
Outstanding 4 Bedroom Semi with W/O basement in a quiet neighborhood. Main floor Laundry with Garage Access. 3 Cars driveway parking. new interlock for the front door. Well-maintained condition through out the house. Bayview Meadows Community. Close To Supermarket,Schools,Local Trans,Go Train,Shopping,Nature Trails,Hwy 404 And 400. (id:50886)
Open House
This property has open houses!
2:00 pm
Ends at:4:00 pm
Property Details
| MLS® Number | N12198942 |
| Property Type | Single Family |
| Community Name | Bayview Northeast |
| Parking Space Total | 4 |
Building
| Bathroom Total | 3 |
| Bedrooms Above Ground | 4 |
| Bedrooms Total | 4 |
| Appliances | Dryer, Microwave, Stove, Washer, Window Coverings, Refrigerator |
| Basement Features | Walk Out |
| Basement Type | N/a |
| Construction Style Attachment | Semi-detached |
| Cooling Type | Central Air Conditioning, Ventilation System |
| Exterior Finish | Brick |
| Fireplace Present | Yes |
| Flooring Type | Carpeted, Ceramic, Hardwood |
| Foundation Type | Concrete |
| Half Bath Total | 1 |
| Heating Fuel | Natural Gas |
| Heating Type | Forced Air |
| Stories Total | 2 |
| Size Interior | 1,500 - 2,000 Ft2 |
| Type | House |
| Utility Water | Municipal Water |
Parking
| Attached Garage | |
| Garage |
Land
| Acreage | No |
| Sewer | Sanitary Sewer |
| Size Depth | 106 Ft ,8 In |
| Size Frontage | 30 Ft |
| Size Irregular | 30 X 106.7 Ft |
| Size Total Text | 30 X 106.7 Ft |
Rooms
| Level | Type | Length | Width | Dimensions |
|---|---|---|---|---|
| Second Level | Bedroom 4 | 3.44 m | 3.05 m | 3.44 m x 3.05 m |
| Second Level | Primary Bedroom | 4.97 m | 3.8 m | 4.97 m x 3.8 m |
| Second Level | Bedroom 2 | 4.33 m | 3.35 m | 4.33 m x 3.35 m |
| Second Level | Bedroom 3 | 4.33 m | 3 m | 4.33 m x 3 m |
| Main Level | Foyer | 2.4 m | 2.01 m | 2.4 m x 2.01 m |
| Main Level | Living Room | 6.1 m | 4.27 m | 6.1 m x 4.27 m |
| Main Level | Dining Room | 6.1 m | 4.27 m | 6.1 m x 4.27 m |
| Main Level | Kitchen | 3.01 m | 2.93 m | 3.01 m x 2.93 m |
| Main Level | Eating Area | 4.27 m | 2.93 m | 4.27 m x 2.93 m |
| Main Level | Laundry Room | 2.93 m | 1.7 m | 2.93 m x 1.7 m |
https://www.realtor.ca/real-estate/28422490/34-wallwark-street-aurora-bayview-northeast
Contact Us
Contact us for more information
Michael Tingxing Lin
Broker
7240 Woodbine Ave Unit 103
Markham, Ontario L3R 1A4
(905) 305-1600
(905) 305-1609
www.homelifelandmark.com/
Judy Wang
Broker
7240 Woodbine Ave Unit 103
Markham, Ontario L3R 1A4
(905) 305-1600
(905) 305-1609
www.homelifelandmark.com/

