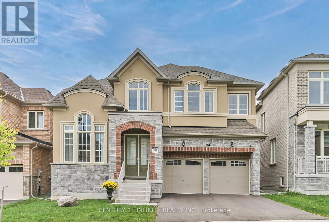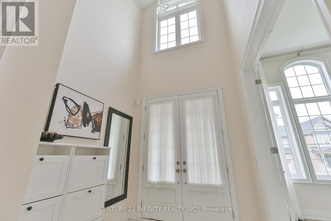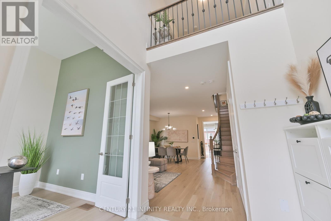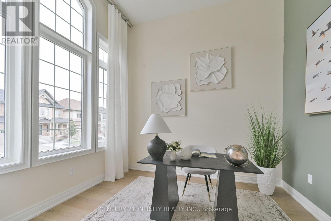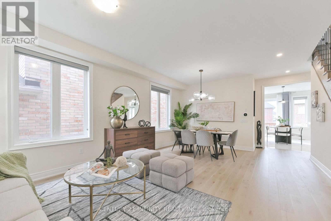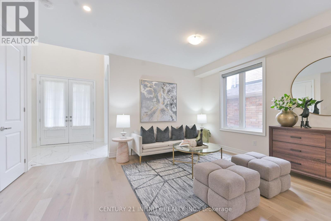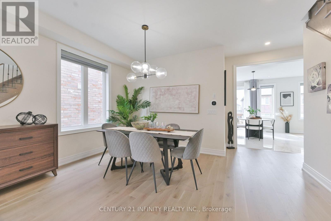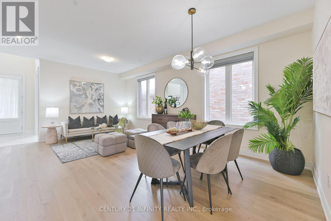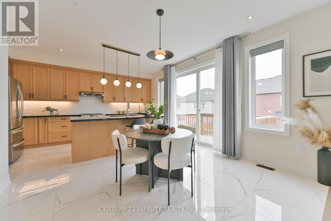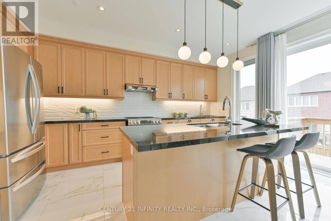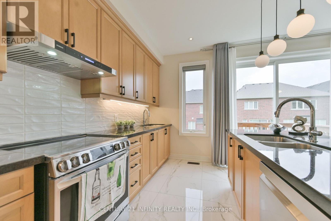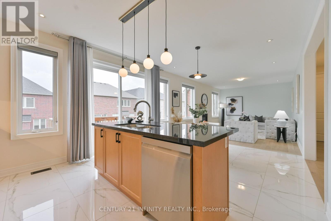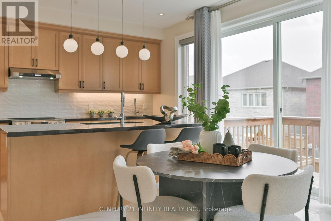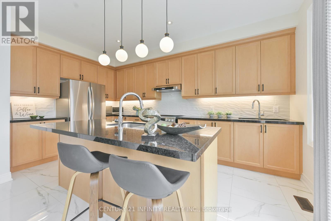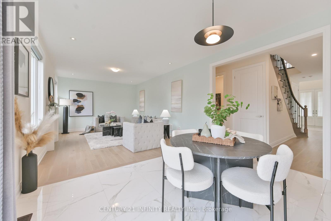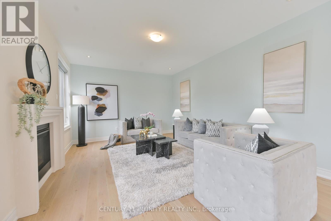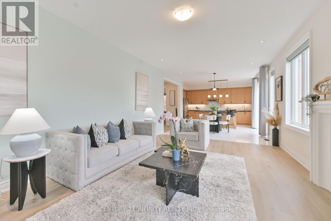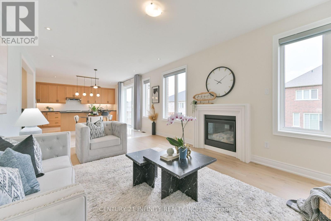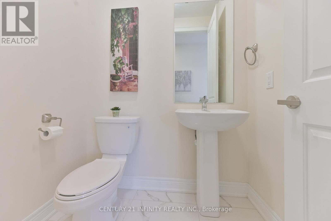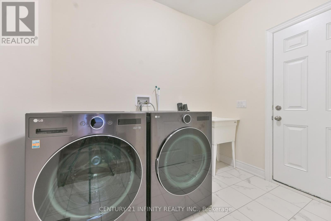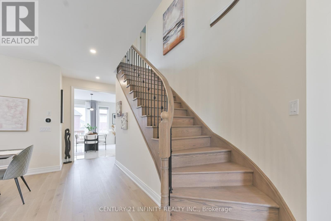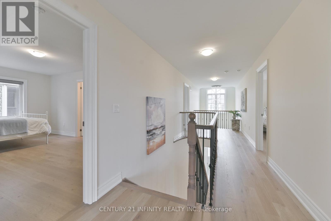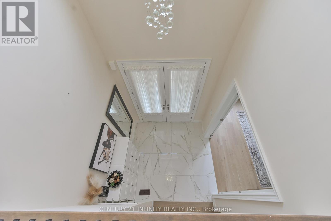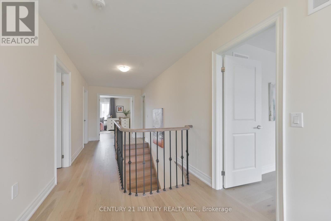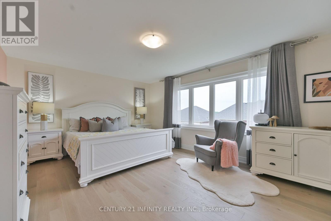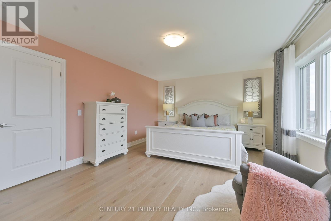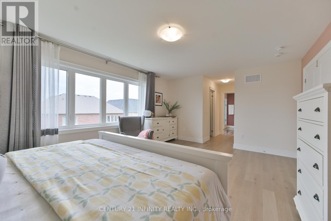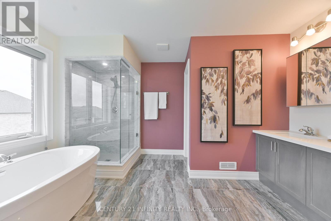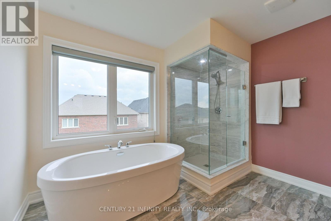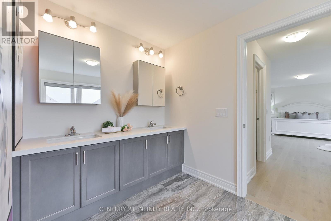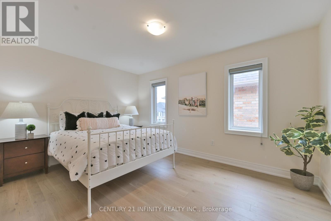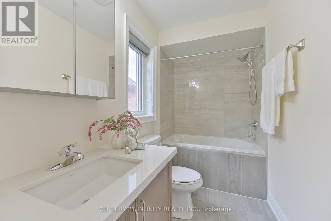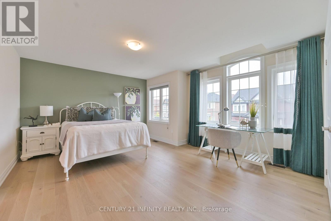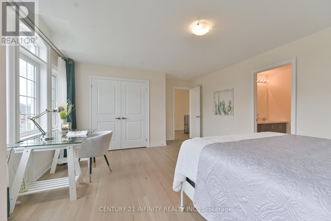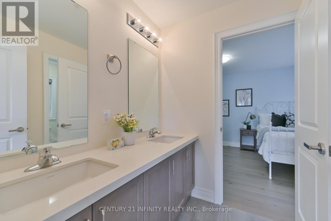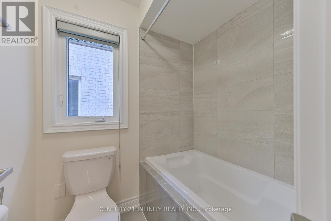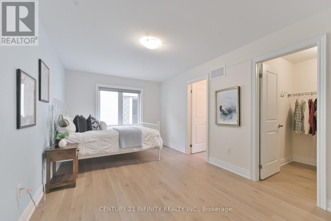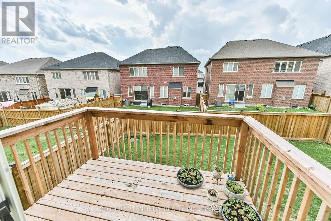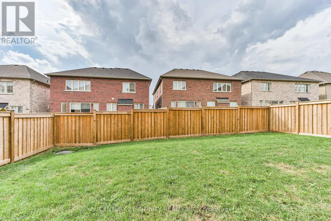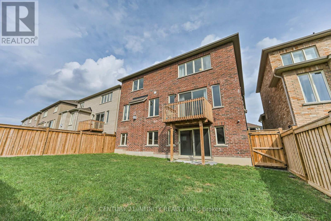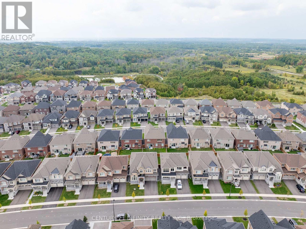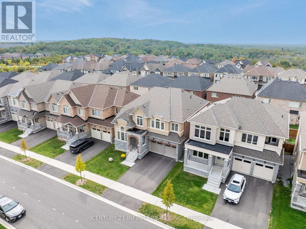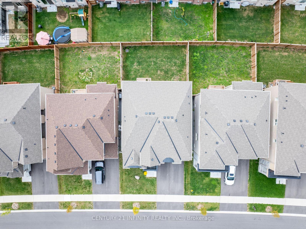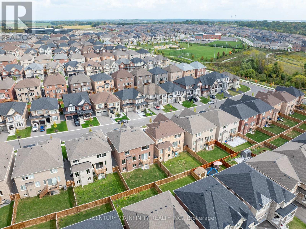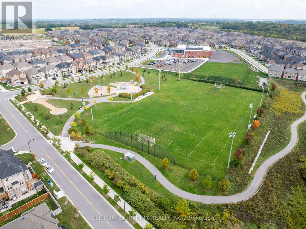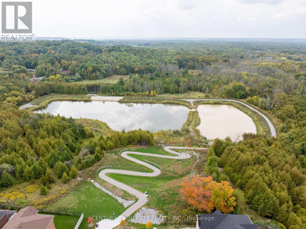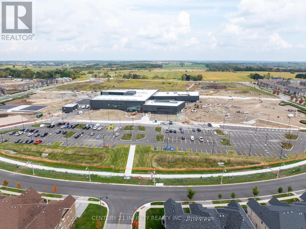34 Watershed Gate East Gwillimbury, Ontario L9N 0Y6
$1,498,000
Welcome to this absolutely stunning, Energy Star Certified home! ONLY 2 years! 3200+Sqft luxurious home on a premium 44.7 ft lot with elegant stone and brick exterior. Over $$$$100K+ has been spent on upgrades, making this home truly one-of-a-kind. The main floor features elegant 9 ft ceilings and 8 ft interior doors, with rich hardwood flooring throughout home. A exclusive grand 12 ft ceiling highlights the CEO-style office or piano room near double door entrance. The open-concept layout includes an oversized formal dining room and a spacious family room complete with a cozy gas fireplace. The upgraded kitchen showcases a centre island, hardwood cabinetry, subway tile backsplash, stainless steel appliances, and a breakfast area that walks out to a beautiful deck, perfect for outdoor entertaining. Upstairs, the massive primary suite overlooks the backyard and features a spa-inspired 5-piece ensuite with a freestanding tub, frameless glass shower, upgraded tile, and two independent walk-in closets. Each of the additional bedrooms is generously sized, offering large or walk-in closets and access to upgraded ensuite or semi-ensuite bathrooms, providing comfort and privacy for all family members. The premium walk-out basement is filled with natural light with oversized windows and presents endless potential of adding luxurious recreation space or a fully separate 3-bedroom apartment for additional income. Located just minutes from Highway 404, the GO Station, and the newly built community centre, this home is also within walking distance to scenic trails, parks, and sports fields. A brand-new public elementary school is nearby with walking distance, making this an ideal home for families seeking both comfort and convenience. Don't miss this rare opportunity to own a modern masterpiece in a thriving, family-friendly neighbourhood. Move-in ready and an absolute must-see! (id:50886)
Property Details
| MLS® Number | N12425668 |
| Property Type | Single Family |
| Community Name | Queensville |
| Equipment Type | Water Heater |
| Features | Carpet Free |
| Parking Space Total | 4 |
| Rental Equipment Type | Water Heater |
Building
| Bathroom Total | 4 |
| Bedrooms Above Ground | 4 |
| Bedrooms Total | 4 |
| Age | 0 To 5 Years |
| Appliances | Garage Door Opener Remote(s), Garage Door Opener |
| Basement Development | Unfinished |
| Basement Features | Walk Out |
| Basement Type | N/a (unfinished), N/a |
| Construction Style Attachment | Detached |
| Cooling Type | Central Air Conditioning |
| Exterior Finish | Brick, Stone |
| Fireplace Present | Yes |
| Flooring Type | Hardwood |
| Foundation Type | Concrete |
| Half Bath Total | 1 |
| Heating Fuel | Natural Gas |
| Heating Type | Forced Air |
| Stories Total | 2 |
| Size Interior | 3,000 - 3,500 Ft2 |
| Type | House |
| Utility Water | Municipal Water |
Parking
| Garage |
Land
| Acreage | No |
| Sewer | Sanitary Sewer |
| Size Depth | 98 Ft ,8 In |
| Size Frontage | 44 Ft ,8 In |
| Size Irregular | 44.7 X 98.7 Ft |
| Size Total Text | 44.7 X 98.7 Ft |
Rooms
| Level | Type | Length | Width | Dimensions |
|---|---|---|---|---|
| Second Level | Bedroom 4 | 4.19 m | 3.07 m | 4.19 m x 3.07 m |
| Second Level | Primary Bedroom | 5.51 m | 3.93 m | 5.51 m x 3.93 m |
| Second Level | Bedroom 2 | 5.58 m | 4.27 m | 5.58 m x 4.27 m |
| Second Level | Bedroom 3 | 5.08 m | 3.05 m | 5.08 m x 3.05 m |
| Basement | Other | 11.11 m | 4.77 m | 11.11 m x 4.77 m |
| Basement | Other | 9.16 m | 5.31 m | 9.16 m x 5.31 m |
| Main Level | Living Room | 6.23 m | 4.8 m | 6.23 m x 4.8 m |
| Main Level | Dining Room | 6.23 m | 4.8 m | 6.23 m x 4.8 m |
| Main Level | Eating Area | 5.68 m | 4.93 m | 5.68 m x 4.93 m |
| Main Level | Kitchen | 5.68 m | 4.93 m | 5.68 m x 4.93 m |
| Main Level | Family Room | 5.58 m | 4 m | 5.58 m x 4 m |
| Main Level | Office | 3.34 m | 3.03 m | 3.34 m x 3.03 m |
| Main Level | Foyer | 2.31 m | 2.28 m | 2.31 m x 2.28 m |
Contact Us
Contact us for more information
Gina Ting Zheng
Salesperson
www.fighterjetrealty.com/
www.facebook.com/GinaFighterJetRealty
211-650 King Street E
Oshawa, Ontario L1H 1G5
(905) 579-7339
(905) 721-9127
infinityrealty.c21.ca

