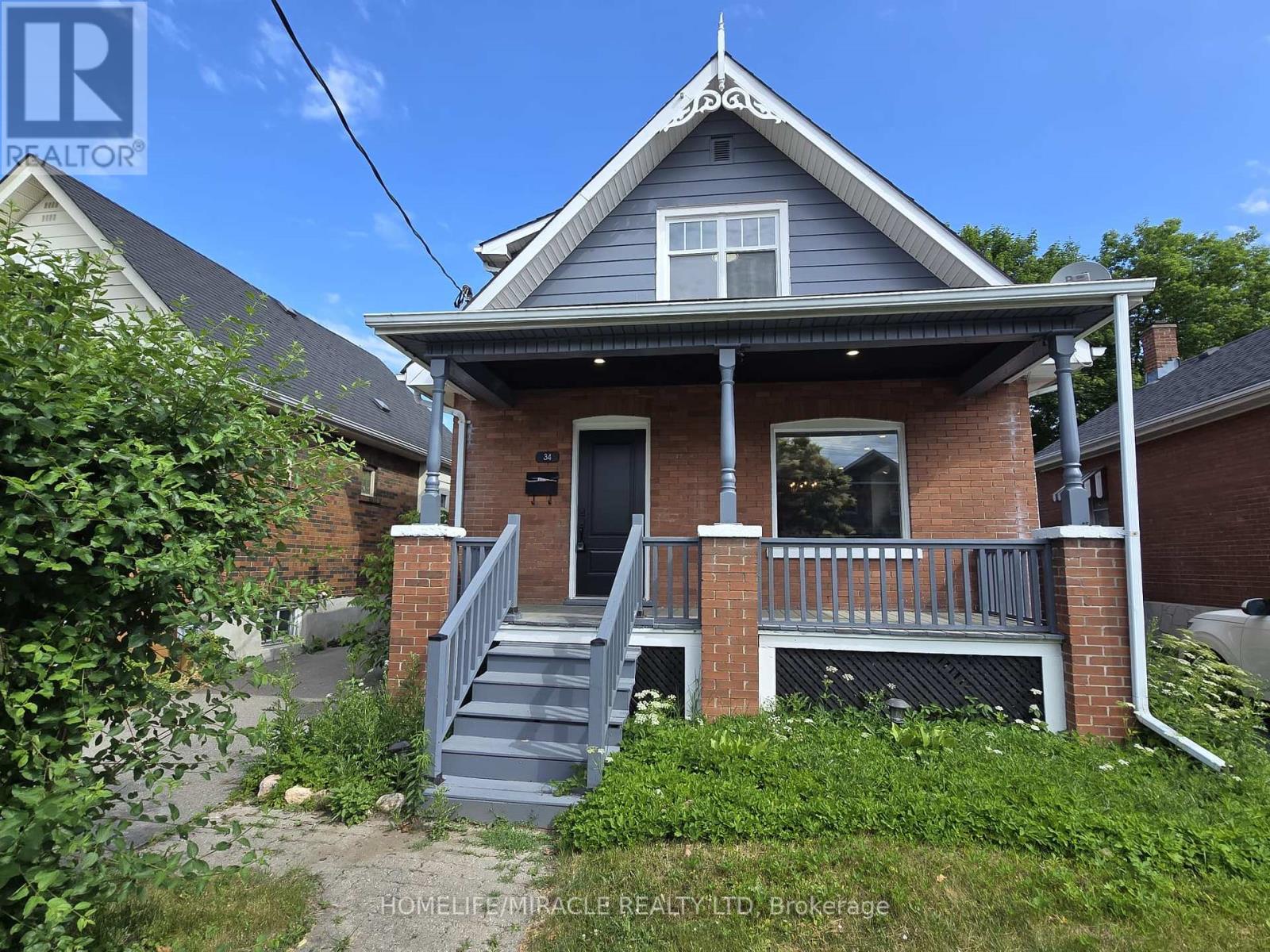34 Westmoreland Avenue Oshawa, Ontario L1G 2M8
$699,000
Turnkey Renovated Home in Prestigious Oshawa Neighbourhood!Welcome to this beautifully updated home, where modern style meets everyday comfort. Over $85,000 in recent upgrades provide peace of mind and lasting value, including a newer furnace, A/C, and driveway-all meticulously maintained within the last 10 years.The main-floor primary bedroom offers convenience and versatility-ideal for multigenerational living or a private retreat. The open-concept kitchen features stainless steel appliances and flows effortlessly into the main living space, making it perfect for both daily living and entertaining.Contemporary finishes and carefully curated details are found throughout, enhancing both comfort and style. Step outside to a large, level backyard with an expansive patio-ideal for entertaining friends and family or quiet evenings outdoors.Situated in one of Oshawa's most sought-after locations, you're just steps from the Oshawa Golf & Curling Club, Lakeridge Health, top-rated schools, parks, and major amenities. (id:50886)
Property Details
| MLS® Number | E12245710 |
| Property Type | Single Family |
| Community Name | O'Neill |
| Amenities Near By | Hospital, Park, Place Of Worship |
| Features | Carpet Free |
| Parking Space Total | 2 |
Building
| Bathroom Total | 2 |
| Bedrooms Above Ground | 4 |
| Bedrooms Total | 4 |
| Basement Development | Finished |
| Basement Features | Separate Entrance |
| Basement Type | N/a (finished) |
| Construction Style Attachment | Detached |
| Cooling Type | Central Air Conditioning |
| Exterior Finish | Brick |
| Flooring Type | Tile, Vinyl |
| Foundation Type | Concrete |
| Half Bath Total | 1 |
| Heating Fuel | Natural Gas |
| Heating Type | Forced Air |
| Stories Total | 2 |
| Size Interior | 1,100 - 1,500 Ft2 |
| Type | House |
| Utility Water | Municipal Water |
Parking
| No Garage |
Land
| Acreage | No |
| Fence Type | Fenced Yard |
| Land Amenities | Hospital, Park, Place Of Worship |
| Sewer | Sanitary Sewer |
| Size Depth | 113 Ft ,8 In |
| Size Frontage | 33 Ft ,3 In |
| Size Irregular | 33.3 X 113.7 Ft |
| Size Total Text | 33.3 X 113.7 Ft |
Rooms
| Level | Type | Length | Width | Dimensions |
|---|---|---|---|---|
| Second Level | Bedroom 2 | 2.55 m | 2.96 m | 2.55 m x 2.96 m |
| Second Level | Bedroom 3 | 2.4 m | 2.96 m | 2.4 m x 2.96 m |
| Second Level | Bedroom 4 | 2.4 m | 2.53 m | 2.4 m x 2.53 m |
| Basement | Recreational, Games Room | 7.26 m | 3.28 m | 7.26 m x 3.28 m |
| Main Level | Family Room | 7.4 m | 3.15 m | 7.4 m x 3.15 m |
| Main Level | Dining Room | 7.4 m | 3.15 m | 7.4 m x 3.15 m |
| Main Level | Kitchen | 3.05 m | 7.2 m | 3.05 m x 7.2 m |
| Main Level | Primary Bedroom | 3.15 m | 3.53 m | 3.15 m x 3.53 m |
https://www.realtor.ca/real-estate/28521626/34-westmoreland-avenue-oshawa-oneill-oneill
Contact Us
Contact us for more information
Kamaldeep Sagar
Salesperson
22 Slan Avenue
Toronto, Ontario M1G 3B2
(416) 289-3000
(416) 289-3008
Harpreet Singh
Salesperson
www.realtor1.ca
22 Slan Avenue
Toronto, Ontario M1G 3B2
(416) 289-3000
(416) 289-3008



