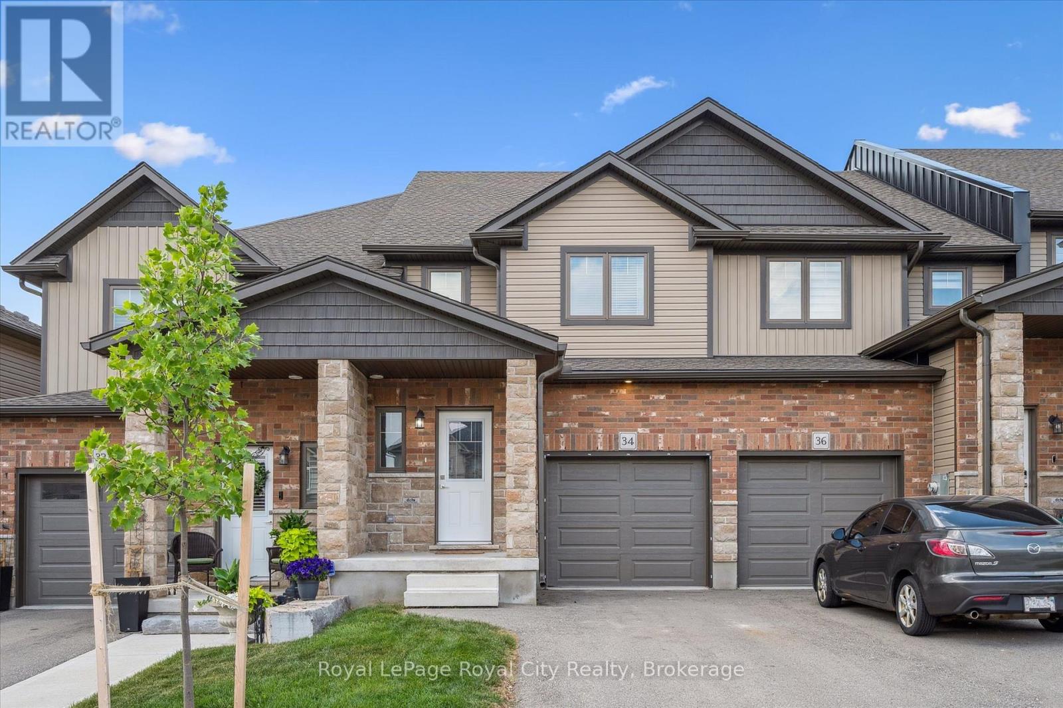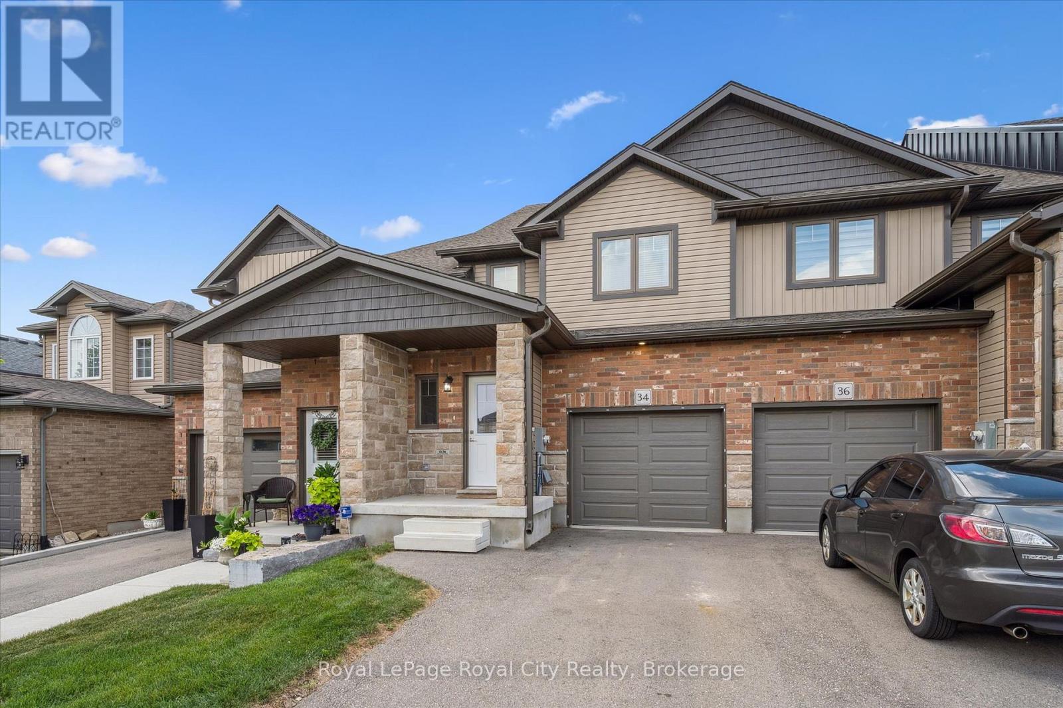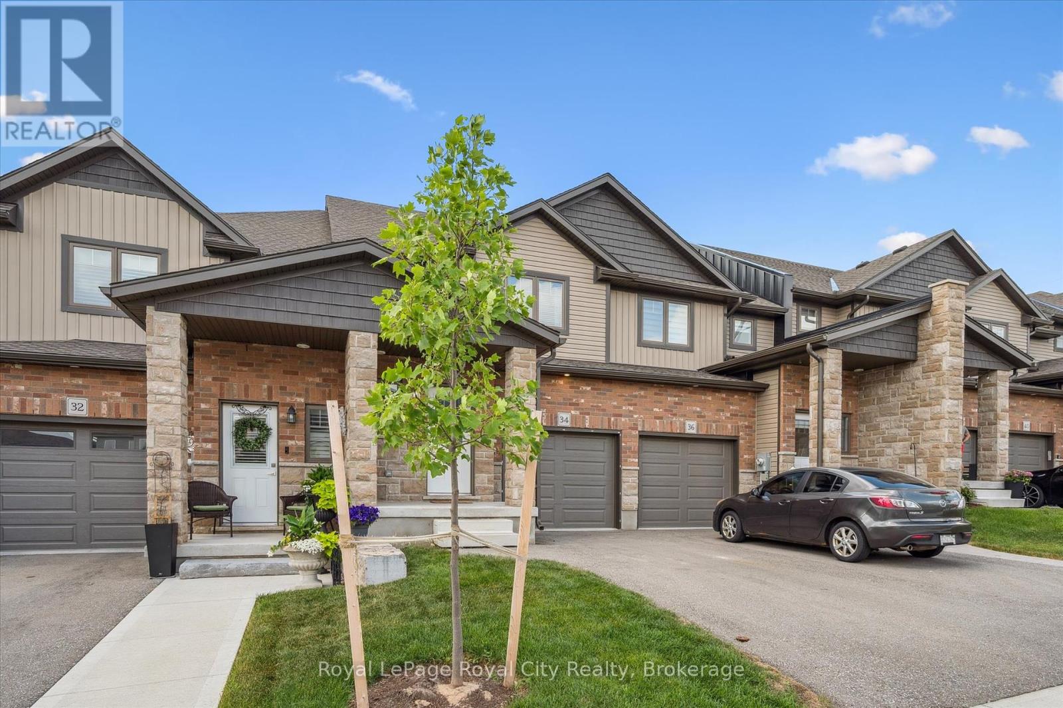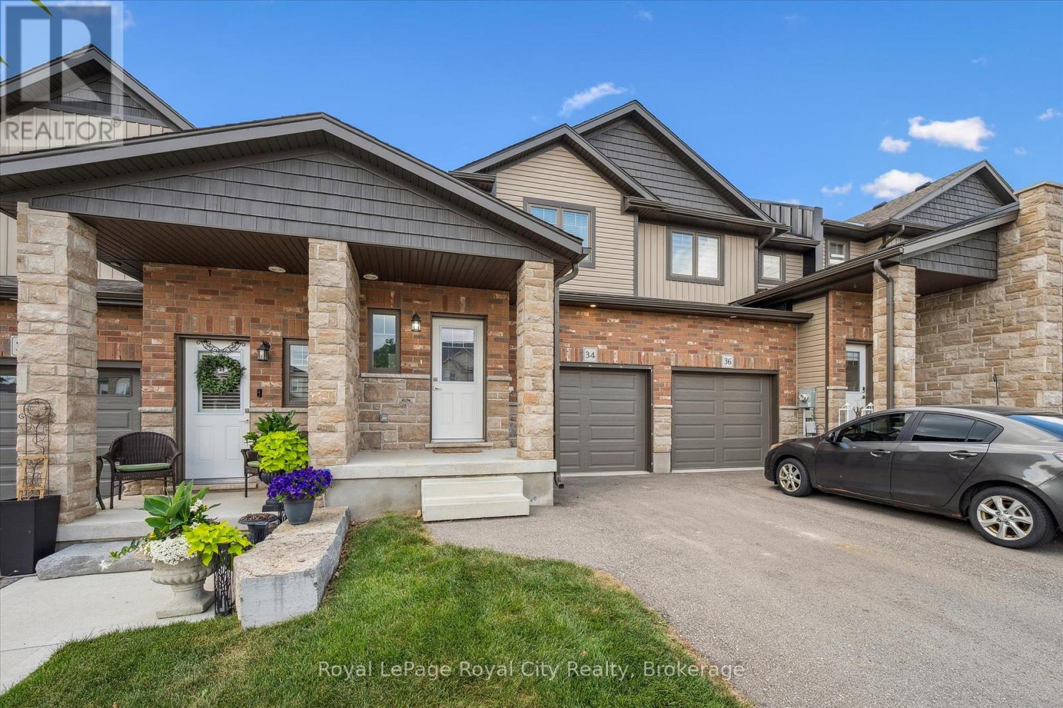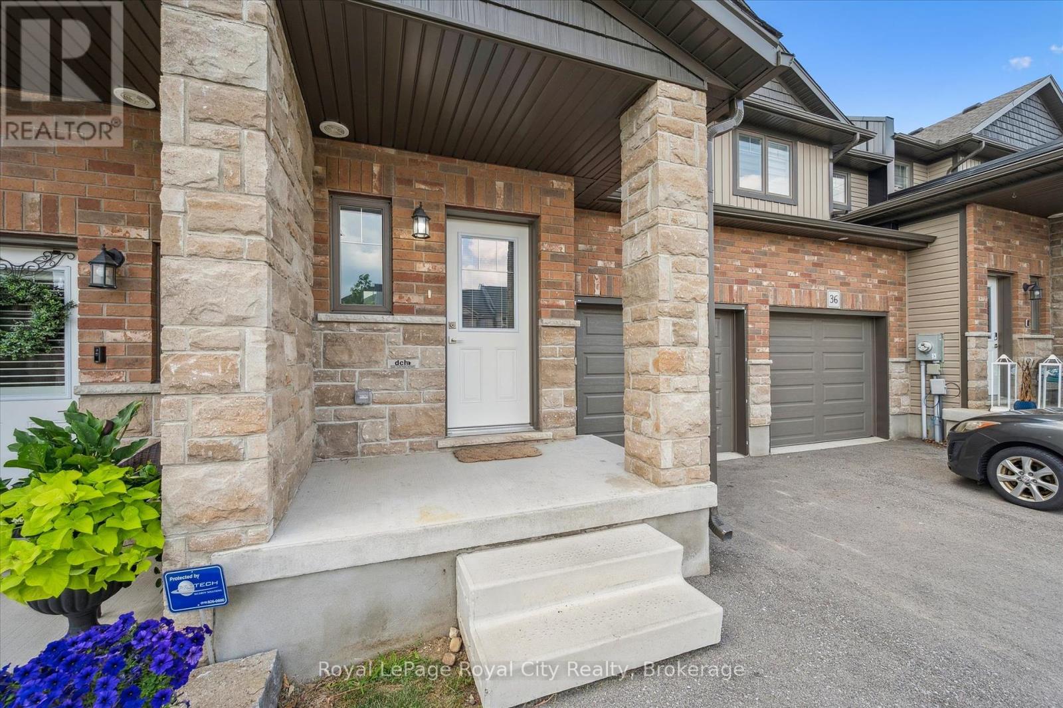34 Wideman Boulevard Guelph, Ontario N1E 7L8
$829,999
Spacious Freehold Townhome Near Guelph Lake! With over 1,900 sq ft of stylish, move-in ready living space, this 3-bedroom, 3-bathroom home offers a fantastic lifestyle just steps from Guelph Lake Conservation Area. Enjoy elevated finishes throughout, including luxury vinyl plank flooring, quartz countertops, California shutters, and a cozy fireplace in the open-concept living and dining area. The sleek kitchen is as functional as it is beautiful, featuring stainless steel appliances, a walk-in pantry, and a servery for easy entertaining. Upstairs, a spacious landing provides the perfect nook for a home office, plus access to a convenient laundry room. The large primary suite offers a walk-in closet and a spa-like ensuite with a double vanity and a glass-enclosed rain shower. Two additional bedrooms each feature double closets and share a 4-piece family bath. The unfinished basement offers endless potential - create a rec room, gym, or larger home office to suit your needs. Outside, the fully fenced backyard is a blank canvas ready for your landscaping vision. With a park just down the street and plenty of room to grow, this one checks all the boxes. Dont miss it! (id:50886)
Open House
This property has open houses!
1:00 pm
Ends at:3:00 pm
Property Details
| MLS® Number | X12274359 |
| Property Type | Single Family |
| Community Name | Victoria North |
| Equipment Type | Water Heater |
| Parking Space Total | 3 |
| Rental Equipment Type | Water Heater |
Building
| Bathroom Total | 3 |
| Bedrooms Above Ground | 3 |
| Bedrooms Total | 3 |
| Amenities | Fireplace(s) |
| Appliances | Water Heater, Water Treatment, Dishwasher, Dryer, Microwave, Oven, Hood Fan, Range, Washer, Window Coverings, Refrigerator |
| Basement Development | Unfinished |
| Basement Type | Full (unfinished) |
| Construction Style Attachment | Attached |
| Cooling Type | Central Air Conditioning, Air Exchanger |
| Exterior Finish | Brick, Vinyl Siding |
| Fire Protection | Smoke Detectors |
| Fireplace Present | Yes |
| Fireplace Total | 1 |
| Foundation Type | Concrete |
| Half Bath Total | 1 |
| Heating Fuel | Natural Gas |
| Heating Type | Forced Air |
| Stories Total | 2 |
| Size Interior | 1,500 - 2,000 Ft2 |
| Type | Row / Townhouse |
| Utility Water | Municipal Water |
Parking
| Attached Garage | |
| Garage |
Land
| Acreage | No |
| Fence Type | Fully Fenced |
| Sewer | Sanitary Sewer |
| Size Depth | 115 Ft ,6 In |
| Size Frontage | 19 Ft ,9 In |
| Size Irregular | 19.8 X 115.5 Ft |
| Size Total Text | 19.8 X 115.5 Ft |
Rooms
| Level | Type | Length | Width | Dimensions |
|---|---|---|---|---|
| Second Level | Bathroom | 2.83 m | 1.54 m | 2.83 m x 1.54 m |
| Second Level | Bathroom | 3.53 m | 1.51 m | 3.53 m x 1.51 m |
| Second Level | Bedroom | 2.84 m | 4.65 m | 2.84 m x 4.65 m |
| Second Level | Bedroom | 2.87 m | 4.63 m | 2.87 m x 4.63 m |
| Second Level | Primary Bedroom | 4.67 m | 5.4 m | 4.67 m x 5.4 m |
| Main Level | Bathroom | 0.9 m | 2.13 m | 0.9 m x 2.13 m |
| Main Level | Dining Room | 2.18 m | 4.76 m | 2.18 m x 4.76 m |
| Main Level | Kitchen | 3.61 m | 3.9 m | 3.61 m x 3.9 m |
| Main Level | Living Room | 5.78 m | 3.85 m | 5.78 m x 3.85 m |
Contact Us
Contact us for more information
Andra Arnold
Broker
www.andraarnold.com/
www.facebook.com/GuelphRealtor/
www.linkedin.com/in/guelphrealestate
www.instagram.com/andraarnold
30 Edinburgh Road North
Guelph, Ontario N1H 7J1
(519) 824-9050
(519) 824-5183
www.royalcity.com/
Meghan Grieve
Salesperson
www.andraarnold.com/
@homewithmeghan/
30 Edinburgh Road North
Guelph, Ontario N1H 7J1
(519) 824-9050
(519) 824-5183
www.royalcity.com/

