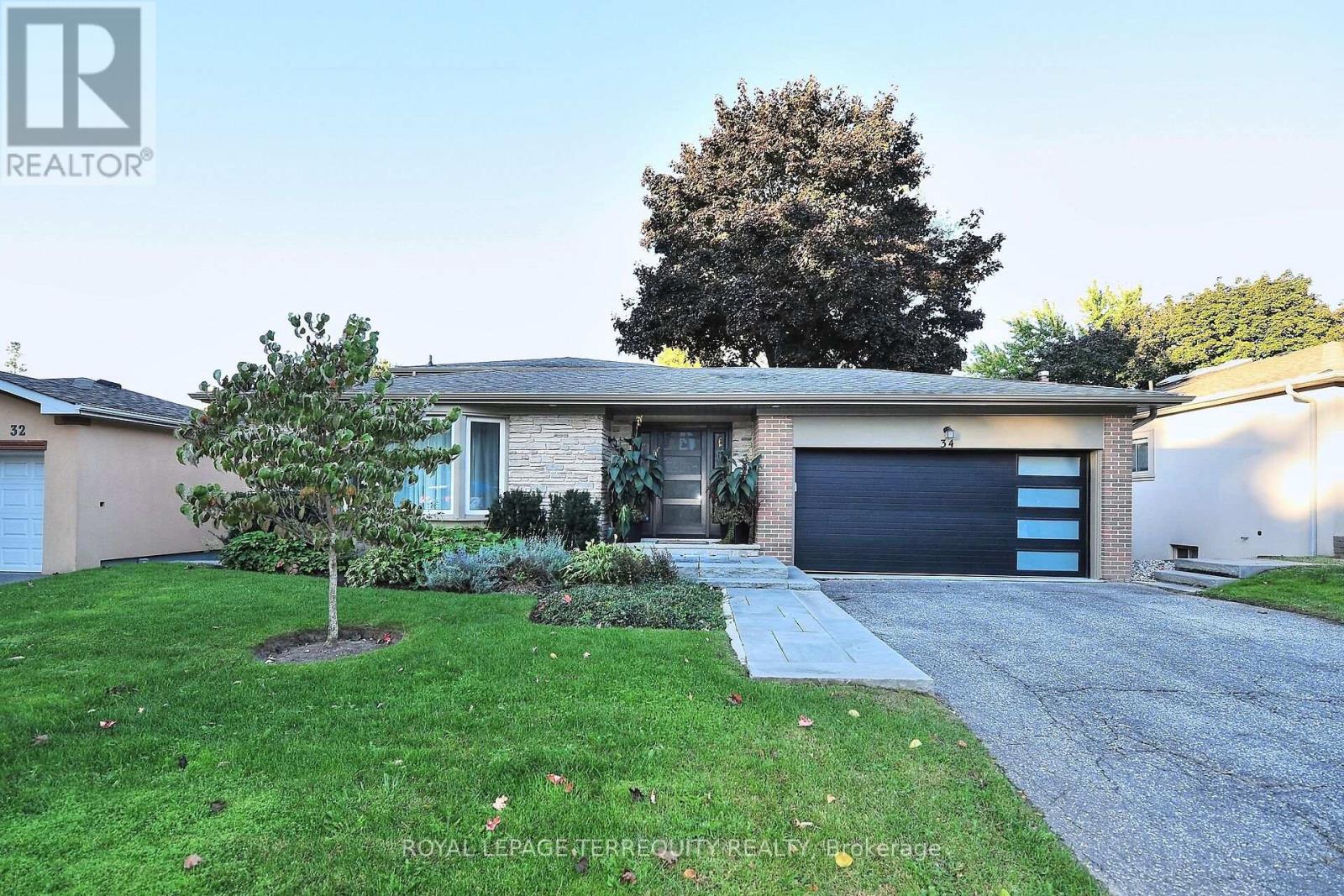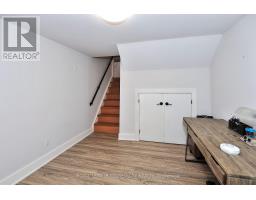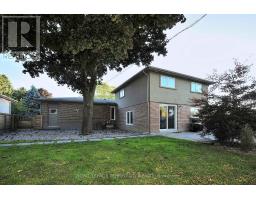34 Wildrose Crescent E Markham, Ontario L3T 1N5
4 Bedroom
3 Bathroom
Fireplace
Central Air Conditioning
Forced Air
$1,999,000
In absolute move in condition, in prestigious Bayview Glen neighbourhood. Extra large stone island in kitchen with additional sink, suitable for bar. Main floor powder room, hardwood floors. Check out the Virtual Tour! (id:50886)
Property Details
| MLS® Number | N9385537 |
| Property Type | Single Family |
| Community Name | Bayview Glen |
| AmenitiesNearBy | Park, Schools |
| CommunityFeatures | Community Centre, School Bus |
| Features | Ravine, Carpet Free |
| ParkingSpaceTotal | 6 |
Building
| BathroomTotal | 3 |
| BedroomsAboveGround | 3 |
| BedroomsBelowGround | 1 |
| BedroomsTotal | 4 |
| Amenities | Fireplace(s) |
| Appliances | Garage Door Opener Remote(s), Central Vacuum, Dishwasher, Dryer, Refrigerator, Stove, Washer, Window Coverings |
| BasementType | Crawl Space |
| ConstructionStyleAttachment | Detached |
| ConstructionStyleSplitLevel | Backsplit |
| CoolingType | Central Air Conditioning |
| ExteriorFinish | Brick |
| FireProtection | Smoke Detectors |
| FireplacePresent | Yes |
| FlooringType | Hardwood |
| HalfBathTotal | 1 |
| HeatingFuel | Natural Gas |
| HeatingType | Forced Air |
| Type | House |
| UtilityWater | Municipal Water |
Parking
| Attached Garage |
Land
| Acreage | No |
| LandAmenities | Park, Schools |
| Sewer | Sanitary Sewer |
| SizeDepth | 150 Ft ,1 In |
| SizeFrontage | 60 Ft |
| SizeIrregular | 60.06 X 150.16 Ft ; 60.12 X 148.41 |
| SizeTotalText | 60.06 X 150.16 Ft ; 60.12 X 148.41 |
Rooms
| Level | Type | Length | Width | Dimensions |
|---|---|---|---|---|
| Main Level | Living Room | 8.1 m | 6.1 m | 8.1 m x 6.1 m |
| Upper Level | Primary Bedroom | 3.85 m | 3.03 m | 3.85 m x 3.03 m |
| Upper Level | Bedroom 2 | 3.78 m | 2.7 m | 3.78 m x 2.7 m |
| Upper Level | Bedroom 3 | 3.18 m | 2.77 m | 3.18 m x 2.77 m |
| Ground Level | Kitchen | 6.3 m | 6.26 m | 6.3 m x 6.26 m |
Utilities
| Cable | Available |
| Sewer | Installed |
https://www.realtor.ca/real-estate/27512528/34-wildrose-crescent-e-markham-bayview-glen-bayview-glen
Interested?
Contact us for more information
Bruce Michael Mandell
Salesperson
Royal LePage Terrequity Realty
Janet Schulberg
Salesperson
Royal LePage Terrequity Realty



































