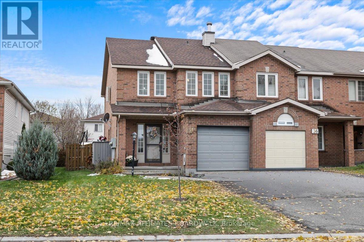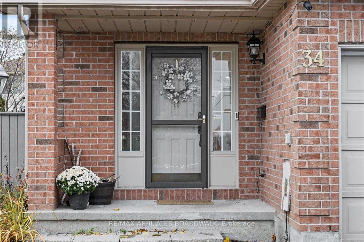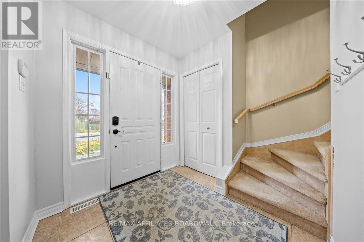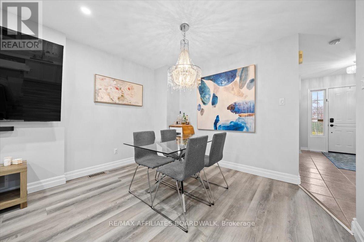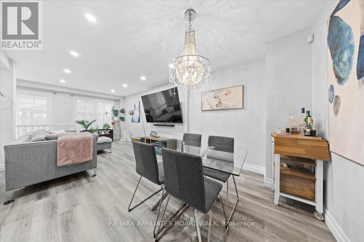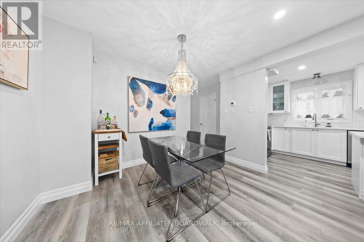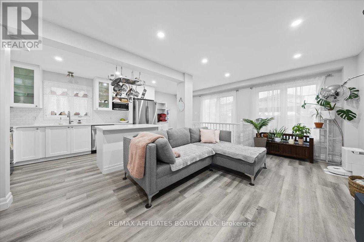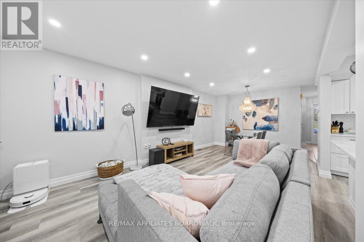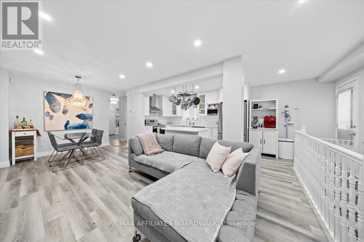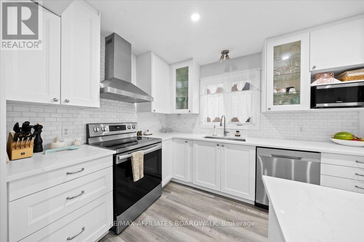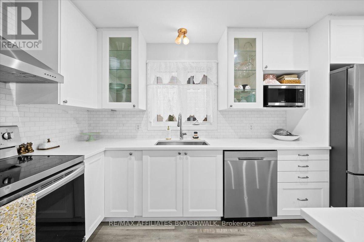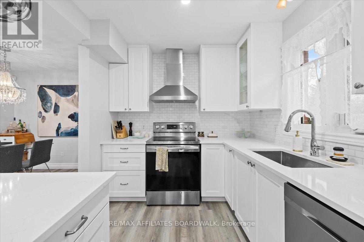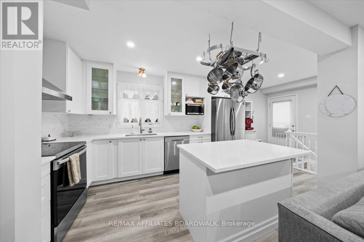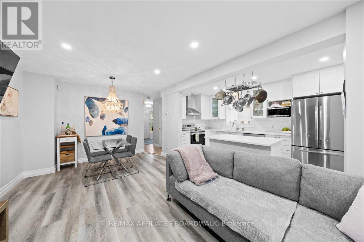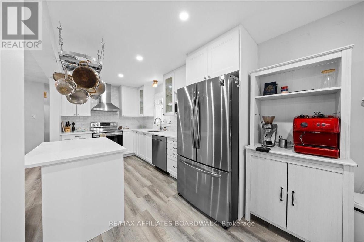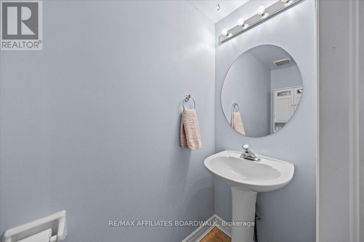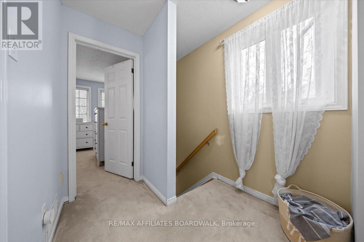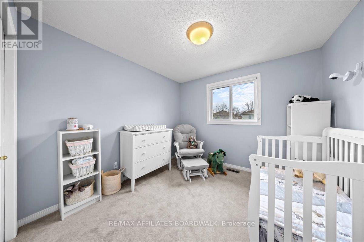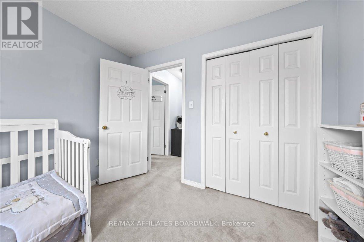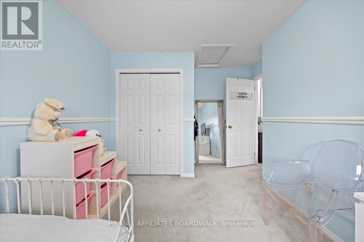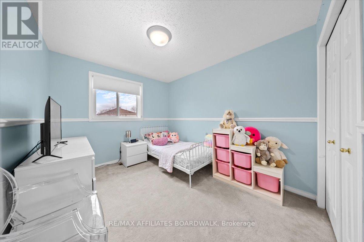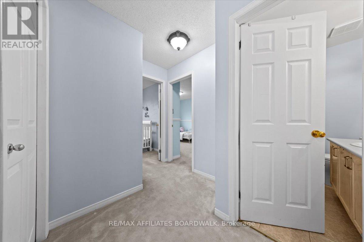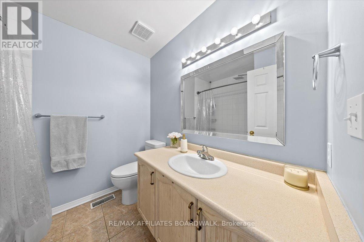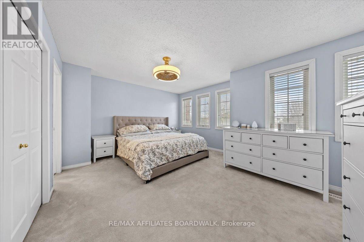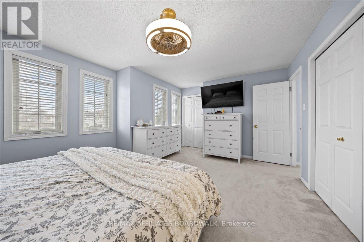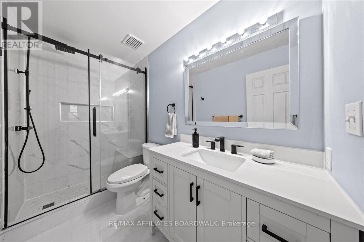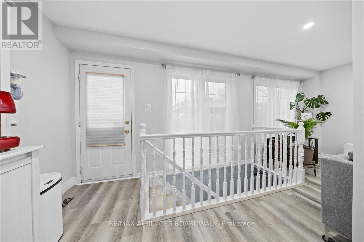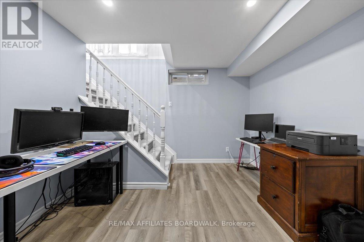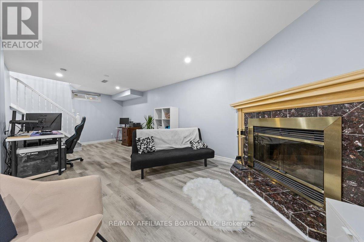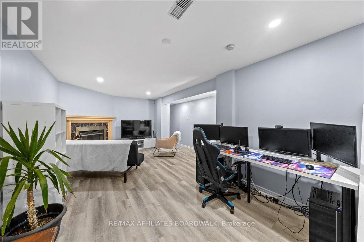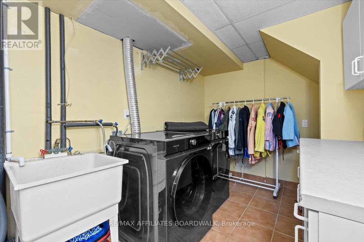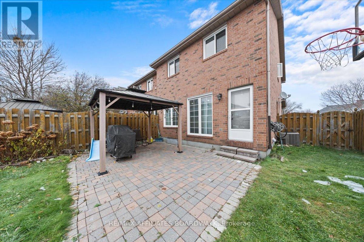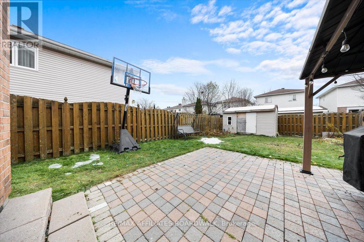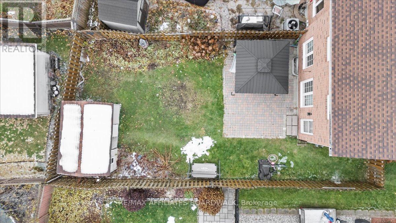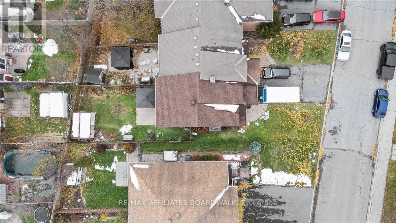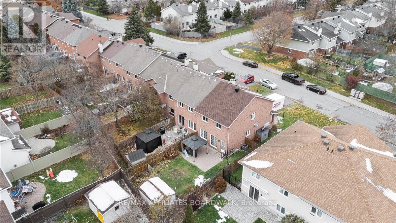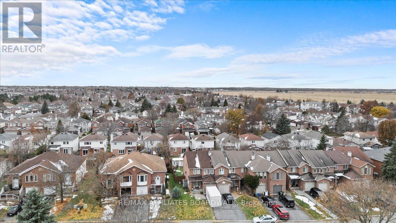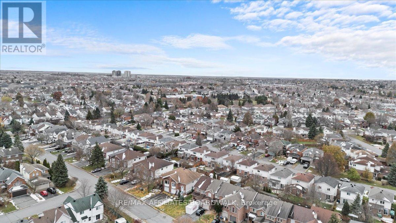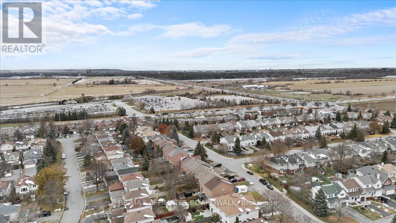34 Woodgate Way Ottawa, Ontario K2J 4C9
$559,900
Welcome to this full brick, end-unit townhome in the heart of Longfields. This well-maintained property offers 3 bedrooms and 3 bathrooms, along with a newly renovated kitchen featuring modern finishes and a clean, updated look. The main floor provides a bright, comfortable layout that opens to a spacious, fully fenced backyard with an interlock patio. Upstairs, you'll find three inviting bedrooms and two full bathrooms, while the finished basement expands your living space with a warm and cozy wood-burning fireplace! With 1,362 sq ft above grade and a new roof (3 years old), this home sits in a sought-after Barrhaven location just minutes from Riocan, the Fallowfield Park & Ride, Movati, Farm Boy, parks, schools, and everyday conveniences. Truly a standout property in a location that continues to remain in high demand! (id:50886)
Property Details
| MLS® Number | X12564148 |
| Property Type | Single Family |
| Community Name | 7706 - Barrhaven - Longfields |
| Equipment Type | Water Heater |
| Parking Space Total | 3 |
| Rental Equipment Type | Water Heater |
| Structure | Shed |
Building
| Bathroom Total | 3 |
| Bedrooms Above Ground | 3 |
| Bedrooms Total | 3 |
| Amenities | Fireplace(s) |
| Appliances | Water Heater, Dishwasher, Dryer, Hood Fan, Microwave, Stove, Washer, Refrigerator |
| Basement Development | Finished |
| Basement Type | Full (finished) |
| Construction Style Attachment | Attached |
| Cooling Type | Central Air Conditioning |
| Exterior Finish | Brick |
| Fireplace Present | Yes |
| Fireplace Total | 1 |
| Foundation Type | Poured Concrete |
| Half Bath Total | 1 |
| Heating Fuel | Natural Gas |
| Heating Type | Forced Air |
| Stories Total | 2 |
| Size Interior | 1,100 - 1,500 Ft2 |
| Type | Row / Townhouse |
| Utility Water | Municipal Water |
Parking
| Attached Garage | |
| Garage | |
| Tandem |
Land
| Acreage | No |
| Fence Type | Fenced Yard |
| Sewer | Sanitary Sewer |
| Size Depth | 112 Ft ,6 In |
| Size Frontage | 29 Ft ,6 In |
| Size Irregular | 29.5 X 112.5 Ft |
| Size Total Text | 29.5 X 112.5 Ft |
| Zoning Description | Residential |
Rooms
| Level | Type | Length | Width | Dimensions |
|---|---|---|---|---|
| Second Level | Primary Bedroom | 5.13 m | 3.91 m | 5.13 m x 3.91 m |
| Second Level | Bedroom | 3.02 m | 3.95 m | 3.02 m x 3.95 m |
| Basement | Recreational, Games Room | 3.2 m | 7.02 m | 3.2 m x 7.02 m |
| Basement | Laundry Room | 2.48 m | 3.86 m | 2.48 m x 3.86 m |
| Basement | Other | 2.66 m | 3.31 m | 2.66 m x 3.31 m |
| Main Level | Foyer | 2.25 m | 4.29 m | 2.25 m x 4.29 m |
| Main Level | Dining Room | 3.25 m | 2.36 m | 3.25 m x 2.36 m |
| Main Level | Living Room | 3.25 m | 4.65 m | 3.25 m x 4.65 m |
| Main Level | Kitchen | 2.44 m | 6.05 m | 2.44 m x 6.05 m |
Utilities
| Cable | Installed |
| Electricity | Installed |
| Sewer | Installed |
https://www.realtor.ca/real-estate/29123798/34-woodgate-way-ottawa-7706-barrhaven-longfields
Contact Us
Contact us for more information
Trevor Clark
Salesperson
www.boardwalkottawa.com/
430 Hazeldean Road, Unit 6
Ottawa, Ontario K2L 1T9
(613) 699-1500
(613) 482-9111
www.boardwalkottawa.com/
Peter Bastedo
Broker of Record
www.boardwalkottawa.com/
www.facebook.com/boardwalkottawa/
430 Hazeldean Road, Unit 6
Ottawa, Ontario K2L 1T9
(613) 699-1500
(613) 482-9111
www.boardwalkottawa.com/

