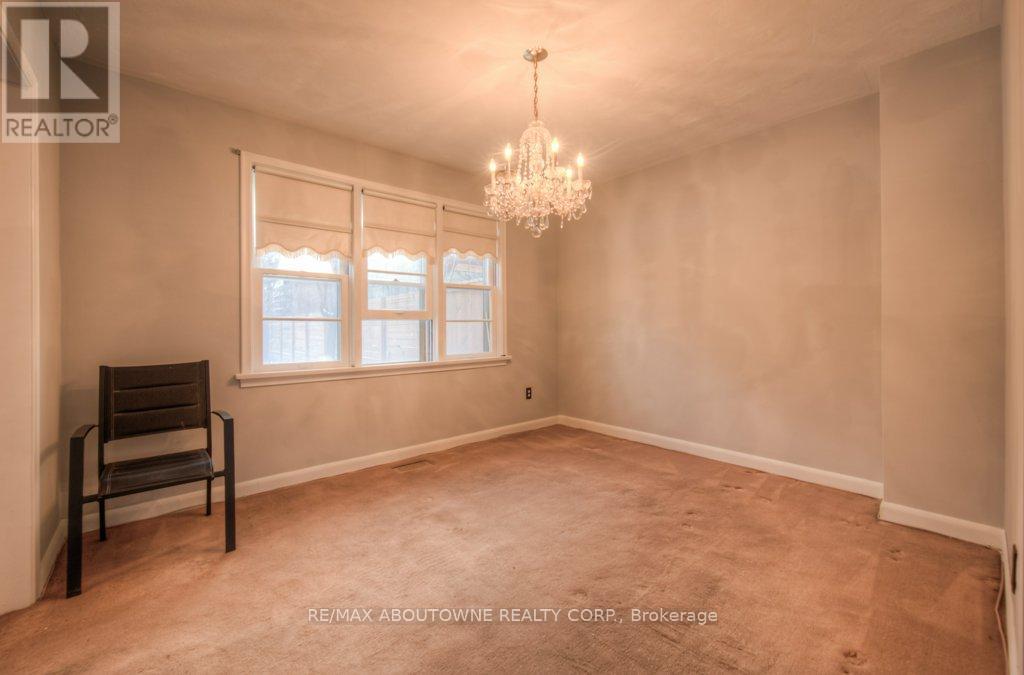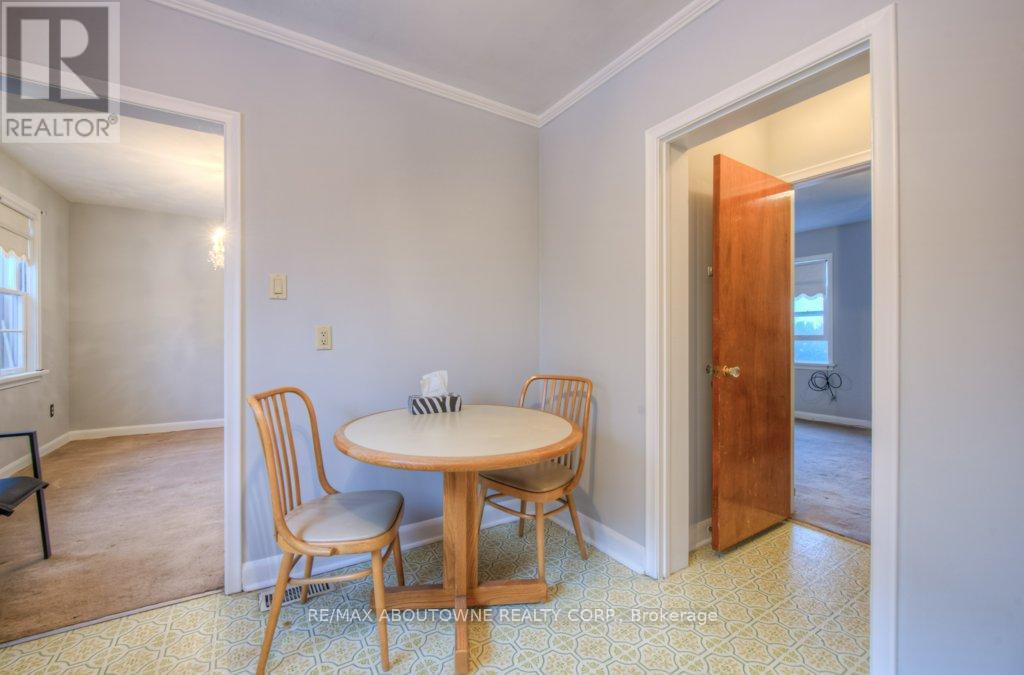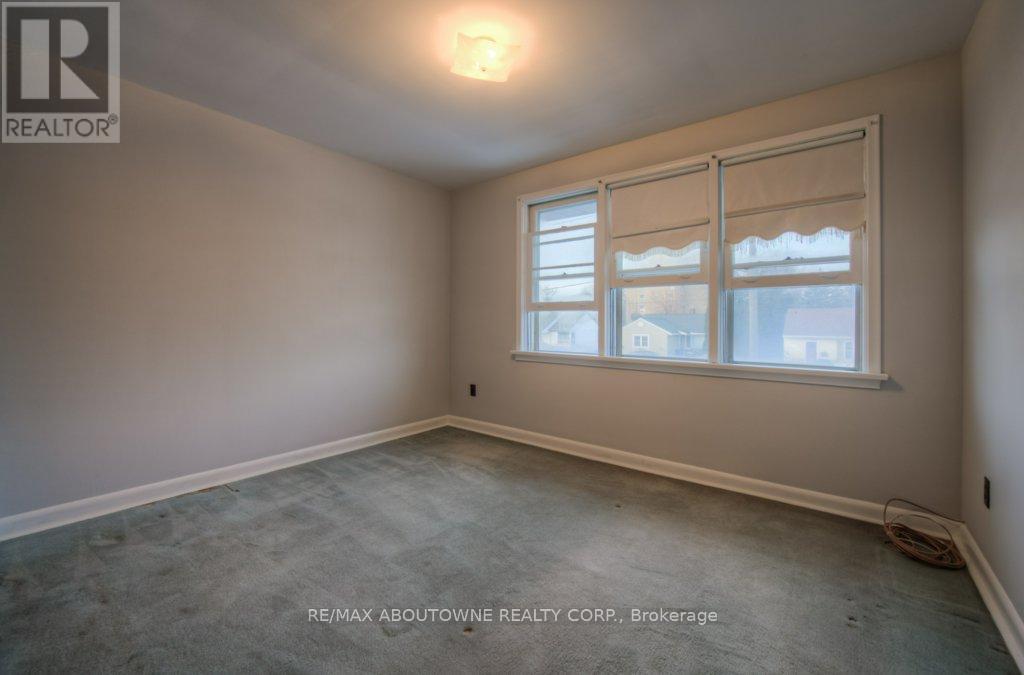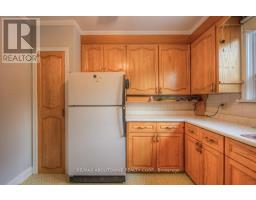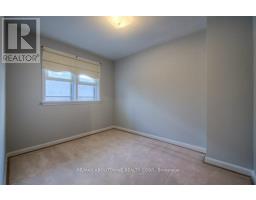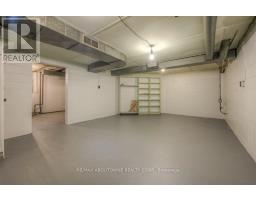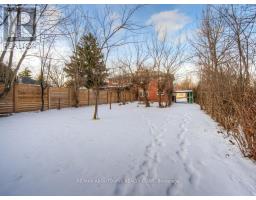340 Bartos Drive Oakville, Ontario L6K 3E6
$799,000
This charming semi-detached is situated on a premium 166-foot deep lot in the heart of downtown Oakville, just steps from the main GO station! The well-maintained property features a spacious main level, including an eat-in kitchen, bright dining room and a living room with a cozy wood-burning fireplace. The upper level offers four good sized bedrooms and a 4-piece main bath. An unfinished lower level includes a laundry room, plenty of storage, and potential space for a recreation room. The separate side entrance leads to a carport and an oversized, west-facing backyard, perfect for a swimming pool and still plenty of room for the kids to play. Simply an excellent opportunity for contractors looking to renovate or first-time homebuyers. Conveniently located near shops, Kerr Village, and downtown Oakville, with easy access to the QEW, Highway 403, and GO Transit. Priced to sell! (id:50886)
Property Details
| MLS® Number | W11959247 |
| Property Type | Single Family |
| Community Name | 1002 - CO Central |
| Equipment Type | Water Heater |
| Parking Space Total | 4 |
| Rental Equipment Type | Water Heater |
Building
| Bathroom Total | 1 |
| Bedrooms Above Ground | 4 |
| Bedrooms Total | 4 |
| Amenities | Fireplace(s) |
| Appliances | Refrigerator, Washer |
| Basement Development | Unfinished |
| Basement Type | Full (unfinished) |
| Construction Style Attachment | Semi-detached |
| Cooling Type | Central Air Conditioning |
| Exterior Finish | Brick |
| Fireplace Present | Yes |
| Fireplace Total | 1 |
| Foundation Type | Block |
| Heating Fuel | Natural Gas |
| Heating Type | Forced Air |
| Stories Total | 2 |
| Type | House |
| Utility Water | Municipal Water |
Parking
| Carport |
Land
| Acreage | No |
| Sewer | Sanitary Sewer |
| Size Depth | 166 Ft |
| Size Frontage | 40 Ft |
| Size Irregular | 40 X 166 Ft |
| Size Total Text | 40 X 166 Ft |
Rooms
| Level | Type | Length | Width | Dimensions |
|---|---|---|---|---|
| Second Level | Primary Bedroom | 3.72 m | 3.05 m | 3.72 m x 3.05 m |
| Second Level | Bedroom 2 | 3.14 m | 259 m | 3.14 m x 259 m |
| Second Level | Bedroom 3 | 3.14 m | 2.67 m | 3.14 m x 2.67 m |
| Second Level | Bedroom 4 | 3.05 m | 2.38 m | 3.05 m x 2.38 m |
| Main Level | Living Room | 4.47 m | 4.47 m | 4.47 m x 4.47 m |
| Main Level | Dining Room | 3.67 m | 3.14 m | 3.67 m x 3.14 m |
| Main Level | Kitchen | 3.23 m | 3.09 m | 3.23 m x 3.09 m |
Contact Us
Contact us for more information
Danny Latincic
Salesperson
1235 North Service Rd W #100d
Oakville, Ontario L6M 3G5
(905) 338-9000
Walter Dalziel
Salesperson
1235 North Service Rd W #100d
Oakville, Ontario L6M 3G5
(905) 338-9000





