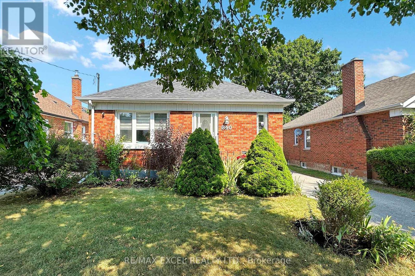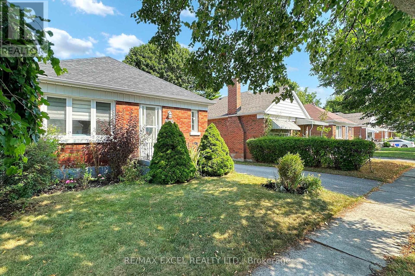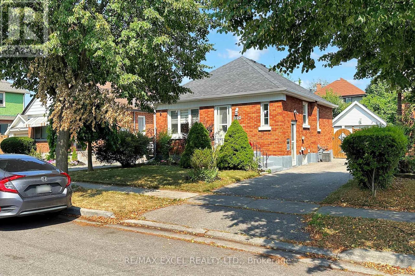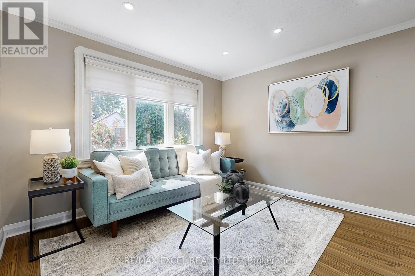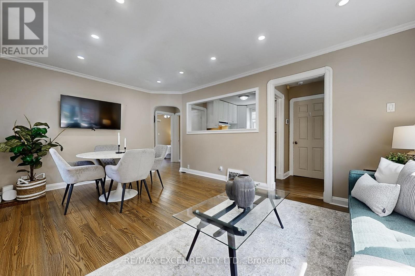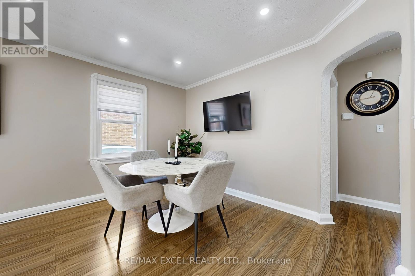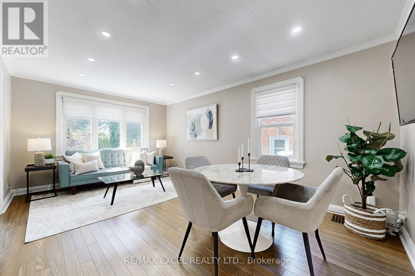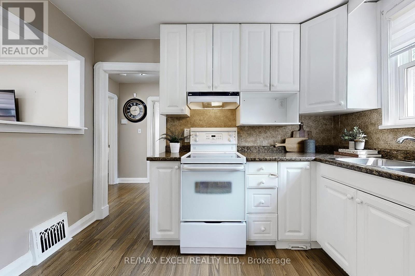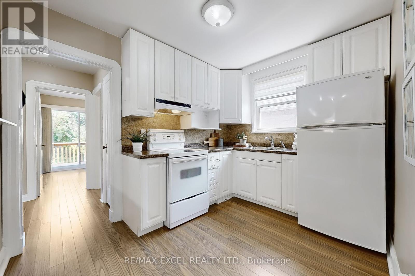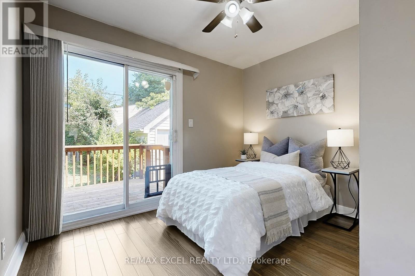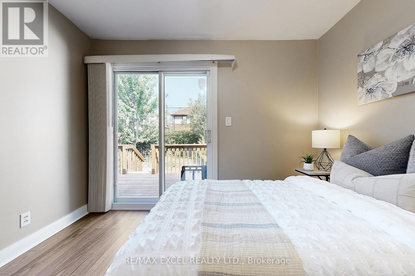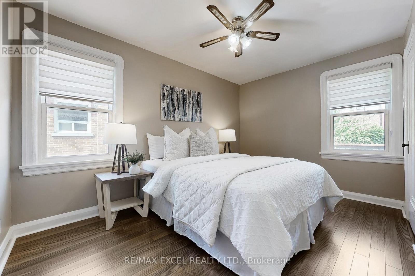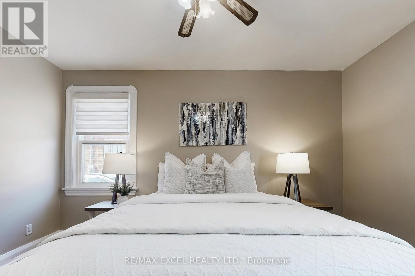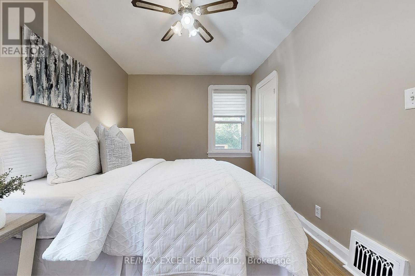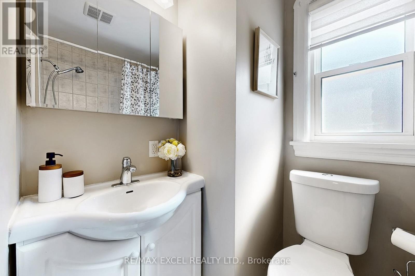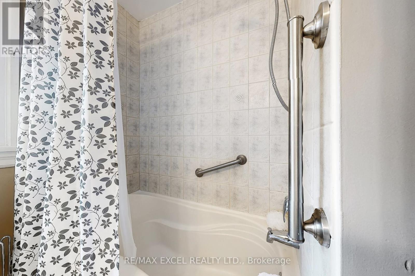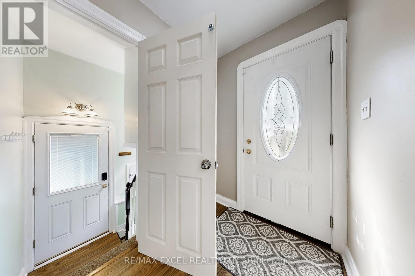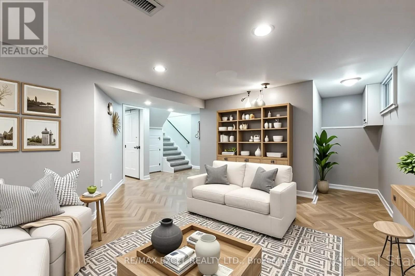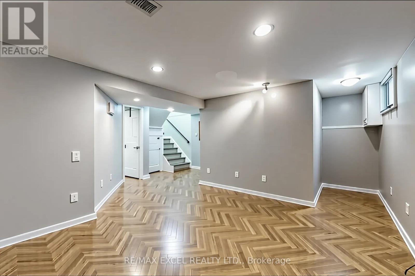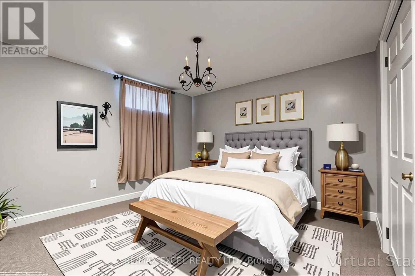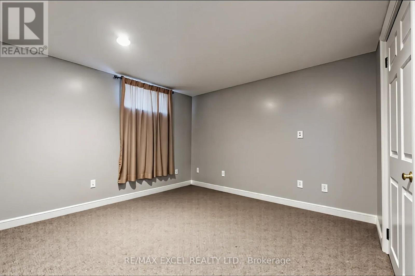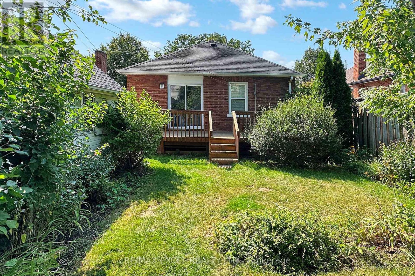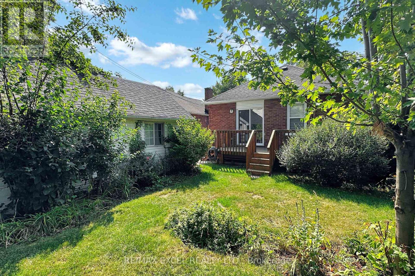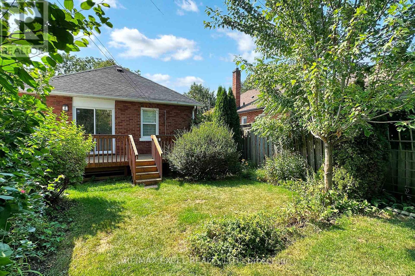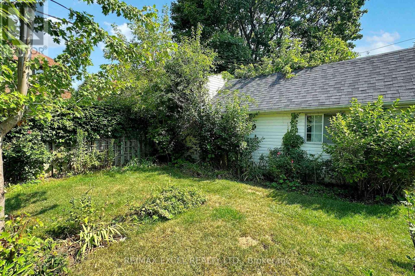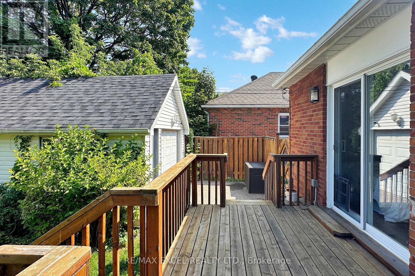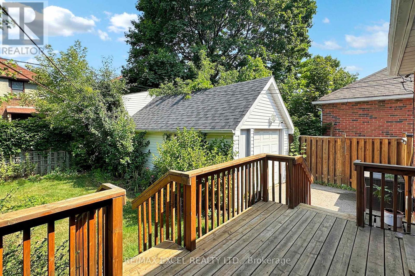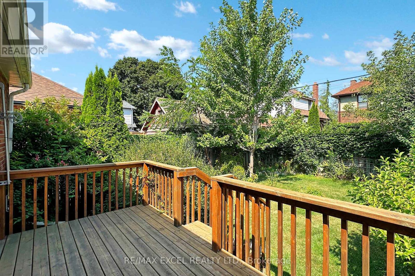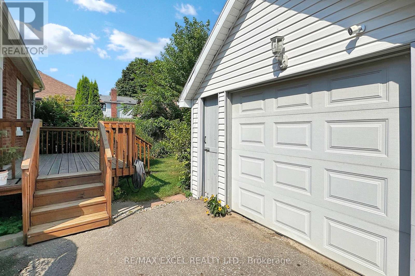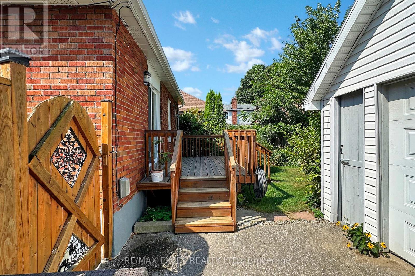340 Bruce Street Oshawa, Ontario L1H 1R7
$699,000
Welcome To 340 Bruce Street. This Charming Two-Bedroom Brick Bungalow Offers A Warm And Inviting Layout With Plenty Of Potential. Featuring A Separate Entrance To The Basement already Upgraded With Enhanced Insulation This Home Provides The Perfect Opportunity To Create Additional Living Space, An In-Law Suite, Or Rental Potential. Conveniently Located Close To Highway 401, Costco, Schools, Parks, And Many More Amenities, This Property Combines Comfort With An Unbeatable Location. EXTRAS: Existing: Fridge, Stove, Washer & Dryer, All Electrical Light Fixtures, All Window Coverings, Furnace, Central Air Conditioner, Garage Door Opener + Remote. (id:50886)
Property Details
| MLS® Number | E12354774 |
| Property Type | Single Family |
| Community Name | Central |
| Parking Space Total | 4 |
Building
| Bathroom Total | 2 |
| Bedrooms Above Ground | 2 |
| Bedrooms Below Ground | 1 |
| Bedrooms Total | 3 |
| Architectural Style | Bungalow |
| Basement Development | Finished |
| Basement Features | Separate Entrance |
| Basement Type | N/a (finished), N/a |
| Construction Style Attachment | Detached |
| Cooling Type | Central Air Conditioning |
| Exterior Finish | Aluminum Siding, Brick |
| Flooring Type | Laminate |
| Foundation Type | Poured Concrete |
| Heating Fuel | Natural Gas |
| Heating Type | Forced Air |
| Stories Total | 1 |
| Size Interior | 700 - 1,100 Ft2 |
| Type | House |
| Utility Water | Municipal Water |
Parking
| Detached Garage | |
| Garage |
Land
| Acreage | No |
| Sewer | Sanitary Sewer |
| Size Depth | 90 Ft |
| Size Frontage | 39 Ft |
| Size Irregular | 39 X 90 Ft |
| Size Total Text | 39 X 90 Ft |
Rooms
| Level | Type | Length | Width | Dimensions |
|---|---|---|---|---|
| Lower Level | Recreational, Games Room | 3.14 m | 3.98 m | 3.14 m x 3.98 m |
| Lower Level | Other | 2.88 m | 3.04 m | 2.88 m x 3.04 m |
| Main Level | Living Room | 3.11 m | 3.46 m | 3.11 m x 3.46 m |
| Main Level | Dining Room | 3.11 m | 3.46 m | 3.11 m x 3.46 m |
| Main Level | Kitchen | 2.44 m | 3.21 m | 2.44 m x 3.21 m |
| Main Level | Primary Bedroom | 2.75 m | 3.84 m | 2.75 m x 3.84 m |
| Main Level | Bedroom 2 | 2.2 m | 3.2 m | 2.2 m x 3.2 m |
Utilities
| Cable | Available |
| Electricity | Available |
| Sewer | Available |
https://www.realtor.ca/real-estate/28755798/340-bruce-street-oshawa-central-central
Contact Us
Contact us for more information
Jacki Lam
Broker
www.jackilam.com/
www.facebook.com/Greensborough-Cornell-Real-Estate-Markham-151819544869443/?ref=hl
twitter.com/jackilam
www.linkedin.com/in/jacki-lam-12777024/
50 Acadia Ave Suite 120
Markham, Ontario L3R 0B3
(905) 475-4750
(905) 475-4770
www.remaxexcel.com/
Chester Yu
Broker
www.jackilam.com/
50 Acadia Ave Suite 120
Markham, Ontario L3R 0B3
(905) 475-4750
(905) 475-4770
www.remaxexcel.com/

