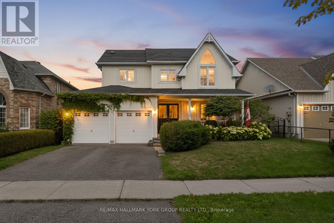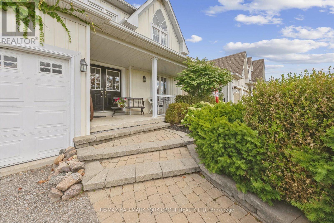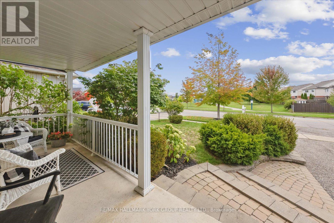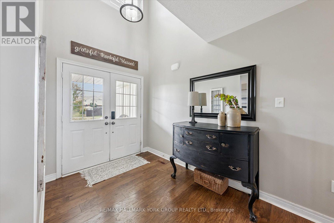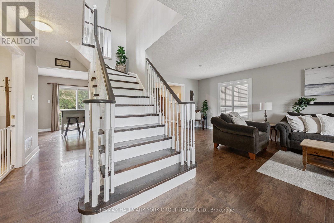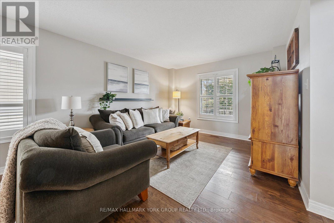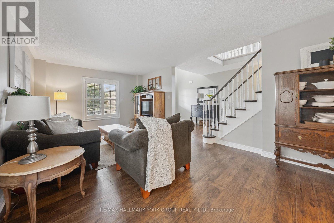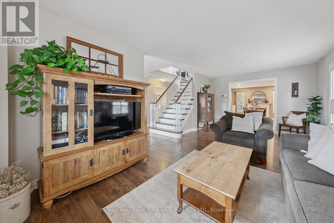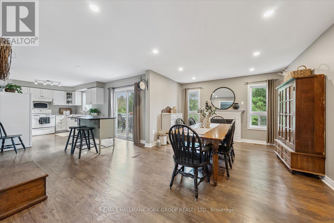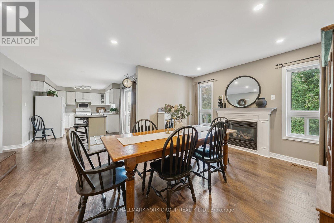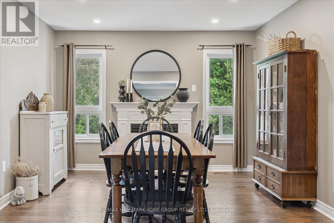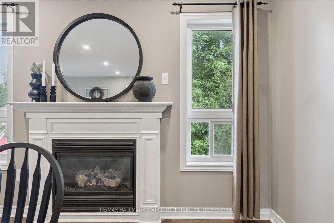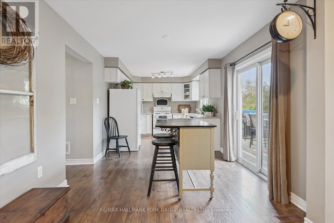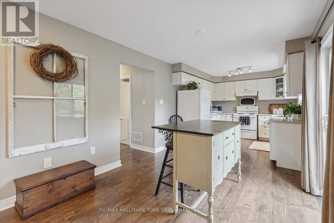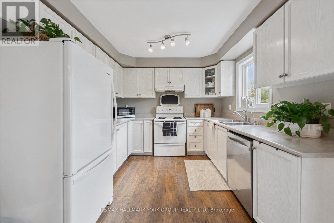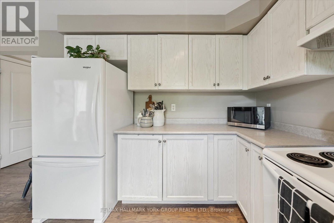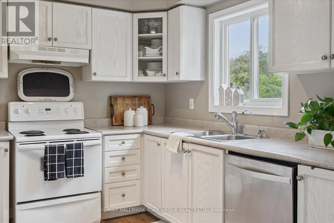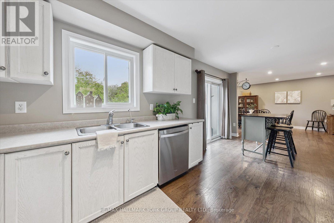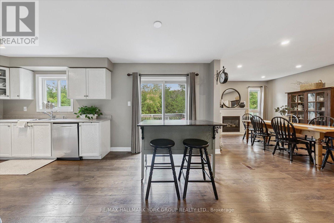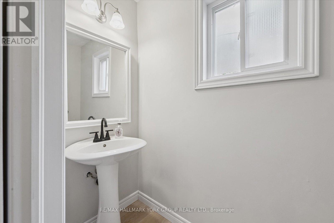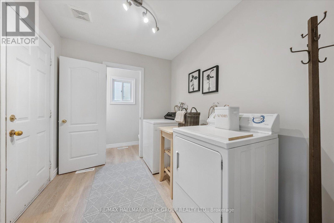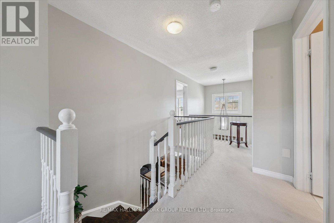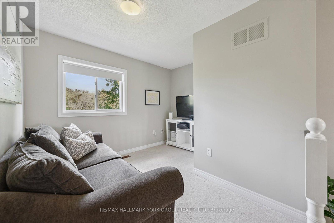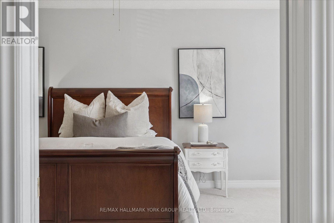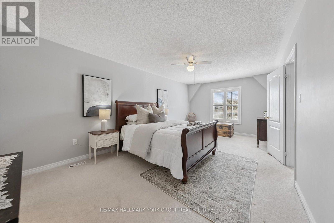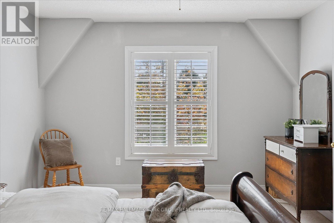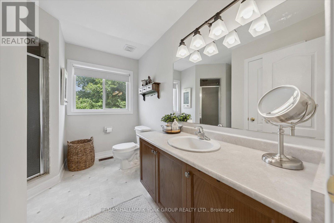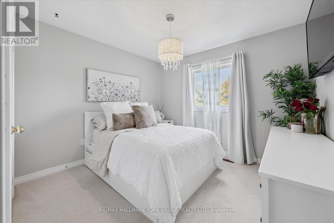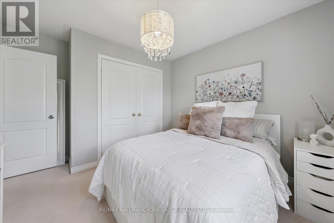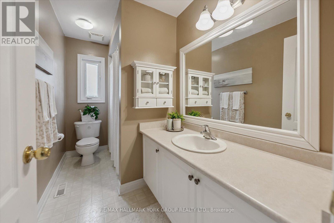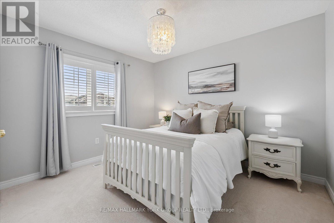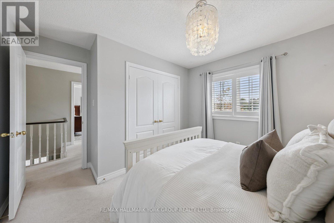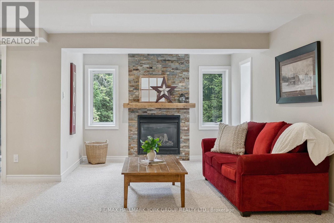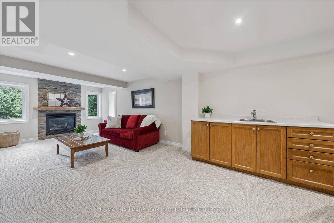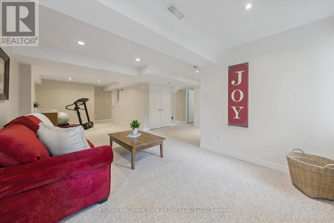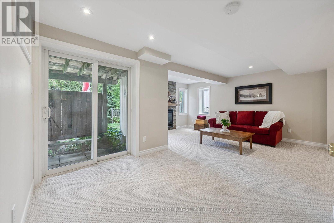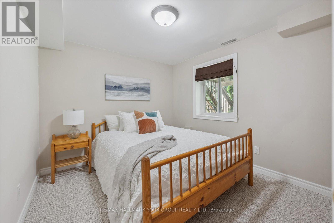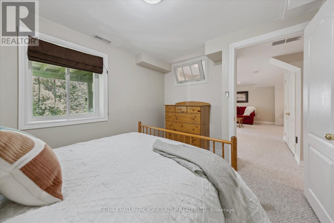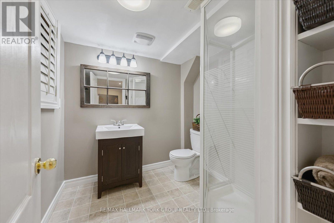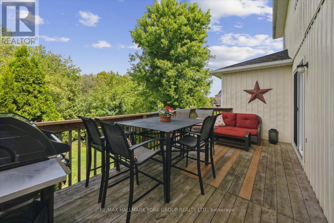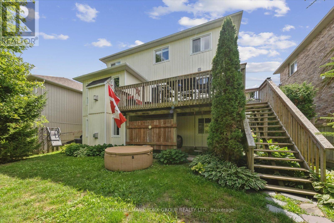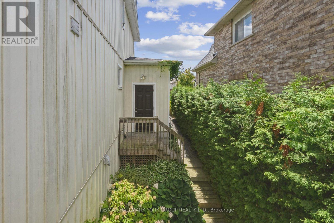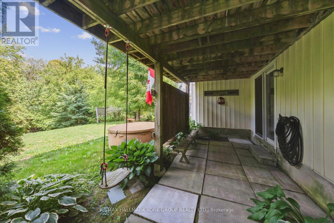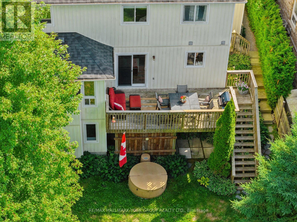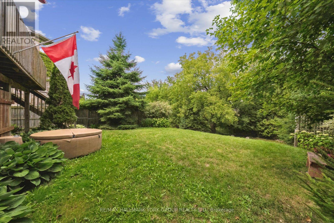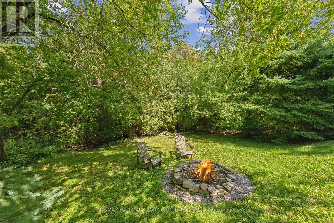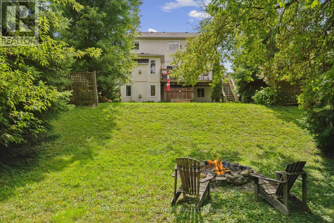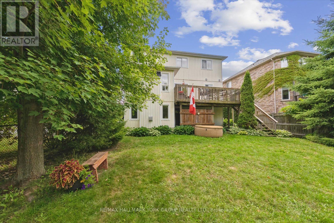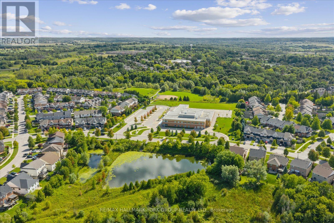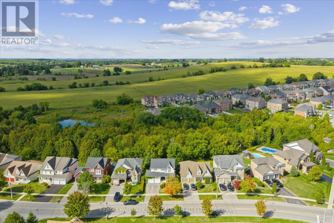340 King Street E East Gwillimbury, Ontario L0G 1M0
$999,900
Welcome To Mount Albert, Where Small-Town Charm Meets Modern Living! This Beautiful 3+1 Bedroom, 4-Bathroom Home Offers The Perfect Blend Of Comfort, Flexibility, And Investment Opportunity, All Set In One Of York Regions Most Beloved Family Communities. This Property Is Surrounded By Mature Trees With Established Gardens And Backs Directly Onto Protected Green Space, Ensuring Long-Term Privacy And Scenic Views With Nothing Ever To Be Built Behind You. Step Inside And Be Greeted By Soaring Ceilings, A Bright And Airy Layout, And Gleaming Hardwood Floors That Flow Throughout The Main Living Spaces. The Main Floor Boasts An Inviting Entryway, A Convenient Mudroom With Laundry, A 2-Pc Bath, And Direct Access To The Garage. The Heart Of The Home Is The Dining Room, Featuring A Gas Fireplace And Walk-Out To An Elevated Deck Overlooking The Treed Backyard Upstairs, The Primary Suite Is A True Retreat, Complete With A Walk-In Closet, 3-Pc Ensuite, And Abundant Natural Light Pouring In. Two Additional Bedrooms Offer Space For Family, Guests, Or A Home Office.The Finished Walk-Out Basement Provides Flexibility With The Potential To Be Transformed Into A In-Law Suite. With Its Private Entrance, Bathroom, And Spacious Living Area, Its Ideal For Multigenerational Living Or As An Income-Producing Unit.Beyond The Home Itself, The Location Is Second To None. From Your Front Porch, Watch The Kids Play At The Park Across The Road Or Take A Short Stroll To Nearby Schools, Shops, Trails, And All The Everyday Conveniences That Make Mount Albert So Desirable. Known For Its Close-Knit Community Feel, Mount Albert Offers The Perfect Balance Of Small-Town Warmth And Big-City Connectivity Being Close To Major Hwy's. Whether You're Looking For A Place To Grow Your Family Or A Peaceful Retreat This Home Truly Has It All. Backed By Green Space, Surrounded By Mature Trees, And Located In A Vibrant, Family-Friendly Community This Is More Than A House, It's A Lifestyle! (id:50886)
Open House
This property has open houses!
11:00 am
Ends at:1:00 pm
12:00 pm
Ends at:3:00 pm
Property Details
| MLS® Number | N12374680 |
| Property Type | Single Family |
| Community Name | Mt Albert |
| Equipment Type | Air Conditioner, Water Heater |
| Parking Space Total | 6 |
| Rental Equipment Type | Air Conditioner, Water Heater |
| Structure | Deck |
Building
| Bathroom Total | 4 |
| Bedrooms Above Ground | 3 |
| Bedrooms Below Ground | 1 |
| Bedrooms Total | 4 |
| Age | 16 To 30 Years |
| Appliances | Water Softener, Dishwasher, Dryer, Range, Stove, Washer, Window Coverings, Refrigerator |
| Basement Development | Finished |
| Basement Features | Walk Out |
| Basement Type | N/a (finished) |
| Construction Style Attachment | Detached |
| Cooling Type | Central Air Conditioning |
| Exterior Finish | Vinyl Siding |
| Fireplace Present | Yes |
| Flooring Type | Laminate, Carpeted, Vinyl |
| Foundation Type | Block |
| Half Bath Total | 1 |
| Heating Fuel | Natural Gas |
| Heating Type | Forced Air |
| Stories Total | 2 |
| Size Interior | 2,000 - 2,500 Ft2 |
| Type | House |
| Utility Water | Municipal Water |
Parking
| Attached Garage | |
| Garage |
Land
| Acreage | No |
| Sewer | Sanitary Sewer |
| Size Depth | 111 Ft ,7 In |
| Size Frontage | 49 Ft ,2 In |
| Size Irregular | 49.2 X 111.6 Ft |
| Size Total Text | 49.2 X 111.6 Ft|1/2 - 1.99 Acres |
Rooms
| Level | Type | Length | Width | Dimensions |
|---|---|---|---|---|
| Lower Level | Recreational, Games Room | 6.24 m | 9.23 m | 6.24 m x 9.23 m |
| Lower Level | Bedroom 4 | 3.39 m | 2.79 m | 3.39 m x 2.79 m |
| Lower Level | Bathroom | 2.29 m | 2.31 m | 2.29 m x 2.31 m |
| Lower Level | Utility Room | 2.28 m | 4.18 m | 2.28 m x 4.18 m |
| Main Level | Foyer | 2.1 m | 6.05 m | 2.1 m x 6.05 m |
| Main Level | Living Room | 3.53 m | 6.34 m | 3.53 m x 6.34 m |
| Main Level | Dining Room | 3.43 m | 5.04 m | 3.43 m x 5.04 m |
| Main Level | Kitchen | 2.88 m | 2.99 m | 2.88 m x 2.99 m |
| Main Level | Eating Area | 2.86 m | 2.97 m | 2.86 m x 2.97 m |
| Main Level | Laundry Room | 2.65 m | 3.06 m | 2.65 m x 3.06 m |
| Main Level | Bathroom | 0.78 m | 2.42 m | 0.78 m x 2.42 m |
| Upper Level | Bedroom 3 | 3.54 m | 3.42 m | 3.54 m x 3.42 m |
| Upper Level | Bathroom | 3.06 m | 1.68 m | 3.06 m x 1.68 m |
| Upper Level | Sitting Room | 3.32 m | 3.06 m | 3.32 m x 3.06 m |
| Upper Level | Primary Bedroom | 3.43 m | 6.35 m | 3.43 m x 6.35 m |
| Upper Level | Bathroom | 2.06 m | 2.99 m | 2.06 m x 2.99 m |
| Upper Level | Bedroom 2 | 3.09 m | 3.72 m | 3.09 m x 3.72 m |
Utilities
| Cable | Available |
| Electricity | Installed |
| Sewer | Installed |
https://www.realtor.ca/real-estate/28800333/340-king-street-e-east-gwillimbury-mt-albert-mt-albert
Contact Us
Contact us for more information
Steven Sarasin
Salesperson
(289) 312-4669
www.stevensarasin.com/
www.facebook.com/Soldbysteven1/
www.linkedin.com/in/steven-sarasin-95987b90/
25 Millard Ave West Unit B - 2nd Flr
Newmarket, Ontario L3Y 7R5
(905) 727-1941
(905) 841-6018
Caroline Gawlik
Salesperson
(647) 961-9590
www.lakesimcoepropertiesforsale.ca/
www.facebook.com/gawlikgetsitsold?mibextid=LQQJ4d
www.linkedin.com/in/caroline-gawlik-1546698a?utm_source=share&utm_campaign=share_via&utm_con
25 Millard Ave West Unit B - 2nd Flr
Newmarket, Ontario L3Y 7R5
(905) 727-1941
(905) 841-6018

