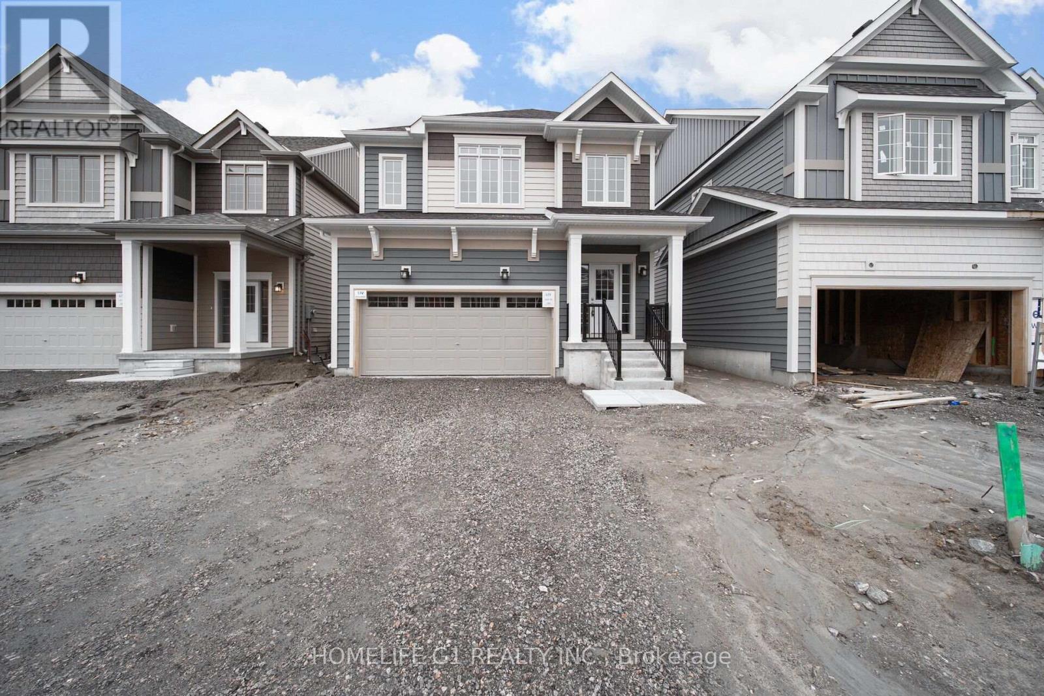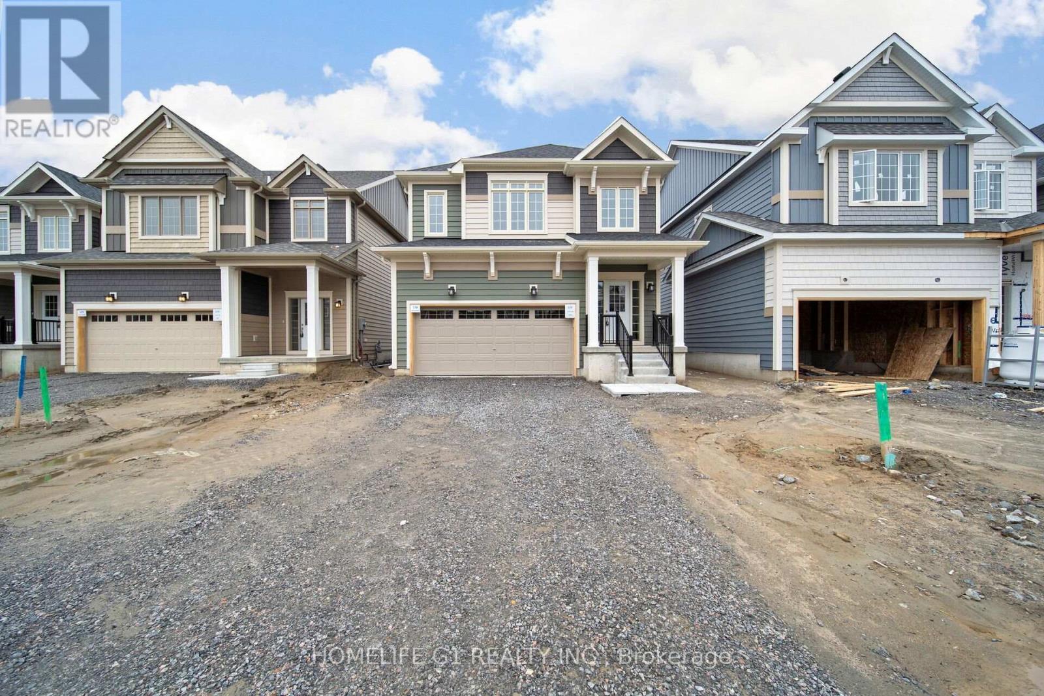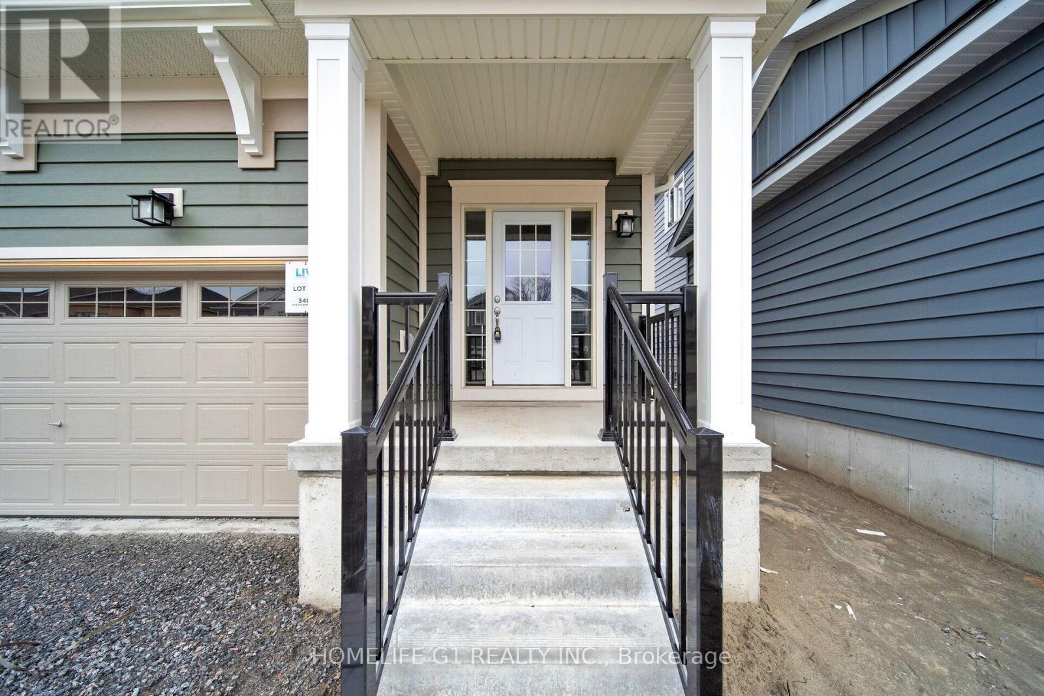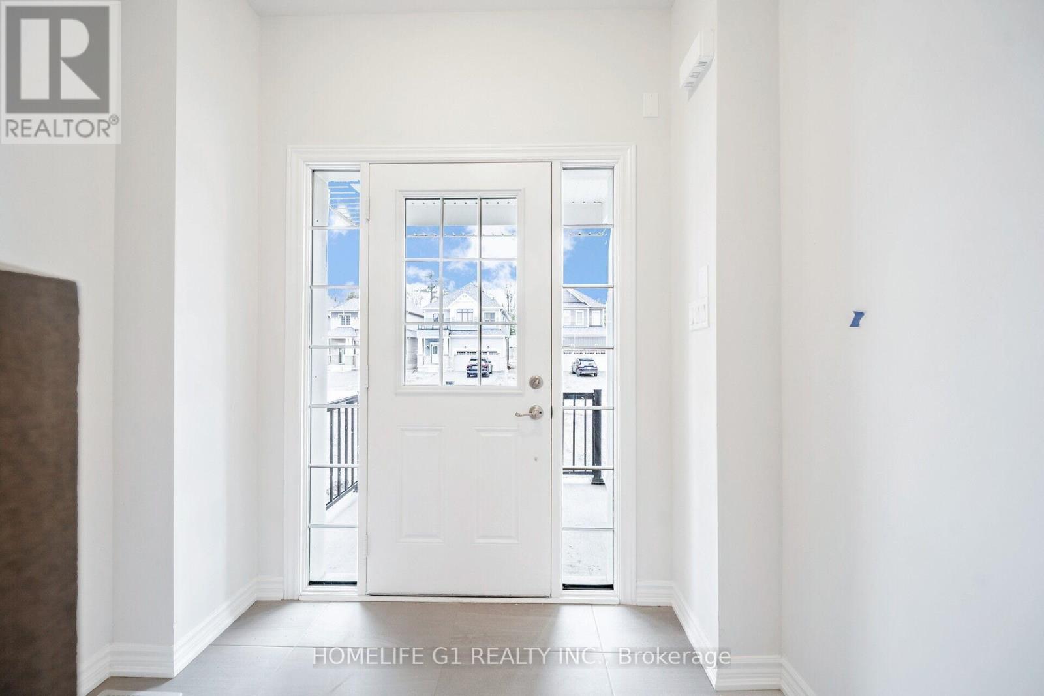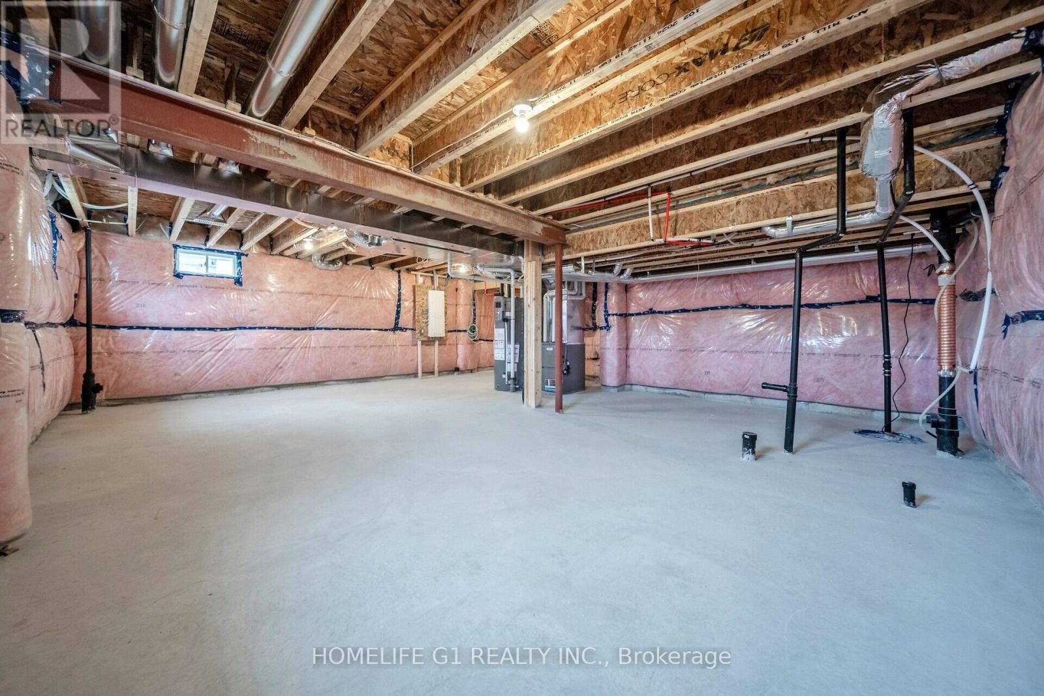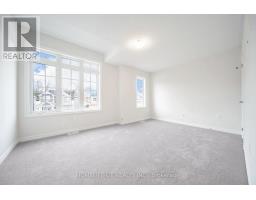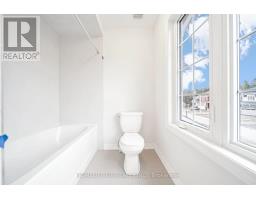340 Mceachern Lane Gravenhurst, Ontario P1P 0H8
$850,000
NEWLY BUILT DETACHED HOME! NEVER LIVED IN! 4 Bed 2.5 Bathroom Detached Home Located in the Heart of Gravenhurst. Total Size is Just Under 2,000 Sq Ft. Features Granite Kitchen Countertops with Undermount Stainless Steel Sink, 9' Ceiling Height on Main Floor, Wood Grain Vinyl Flooring on Main Floor and Extended Height Cabinetry in Kitchen! Enjoy a Spacious Backyard with a Very Deep Lot Size of 144' Deep! This Home is Designed to Be Very Functional with Generous Bedroom Sizes and a Modern Kitchen. Enjoy the privacy and beauty of your surroundings, all while being just a short drive away from the amenities of Gravenhurst including Muskoka Beach, Sobeys, LCBO. Minutes to schools, shopping, golf, boating and restaurants. (id:50886)
Property Details
| MLS® Number | X12094230 |
| Property Type | Single Family |
| Parking Space Total | 4 |
Building
| Bathroom Total | 3 |
| Bedrooms Above Ground | 4 |
| Bedrooms Total | 4 |
| Basement Development | Unfinished |
| Basement Type | N/a (unfinished) |
| Construction Style Attachment | Detached |
| Cooling Type | Central Air Conditioning |
| Exterior Finish | Vinyl Siding |
| Flooring Type | Tile, Vinyl |
| Foundation Type | Concrete |
| Half Bath Total | 1 |
| Heating Fuel | Natural Gas |
| Heating Type | Forced Air |
| Stories Total | 2 |
| Size Interior | 1,500 - 2,000 Ft2 |
| Type | House |
| Utility Water | Municipal Water |
Parking
| Attached Garage | |
| Garage |
Land
| Acreage | No |
| Sewer | Sanitary Sewer |
| Size Depth | 144 Ft |
| Size Frontage | 37 Ft |
| Size Irregular | 37 X 144 Ft |
| Size Total Text | 37 X 144 Ft |
Rooms
| Level | Type | Length | Width | Dimensions |
|---|---|---|---|---|
| Second Level | Primary Bedroom | 3.35 m | 4.93 m | 3.35 m x 4.93 m |
| Second Level | Bedroom 2 | 3.47 m | 3.05 m | 3.47 m x 3.05 m |
| Second Level | Bedroom 3 | 3.35 m | 4.69 m | 3.35 m x 4.69 m |
| Second Level | Bedroom 4 | 3.05 m | 2.77 m | 3.05 m x 2.77 m |
| Ground Level | Kitchen | 3.29 m | 4.63 m | 3.29 m x 4.63 m |
| Ground Level | Great Room | 4.36 m | 3.47 m | 4.36 m x 3.47 m |
| Ground Level | Dining Room | 3.07 m | 3.69 m | 3.07 m x 3.69 m |
https://www.realtor.ca/real-estate/28193474/340-mceachern-lane-gravenhurst
Contact Us
Contact us for more information
Ritesh Varma
Broker
www.propertymentor.ca/
www.facebook.com/Realtor-Ritesh-Varma-G1-Realty-1671345723107278/
202 - 2260 Bovaird Dr East
Brampton, Ontario L6R 3J5
(905) 793-7797
(905) 593-2619

