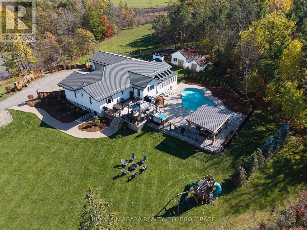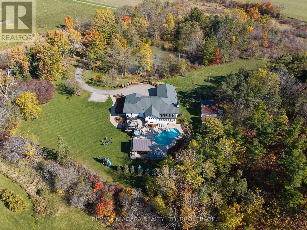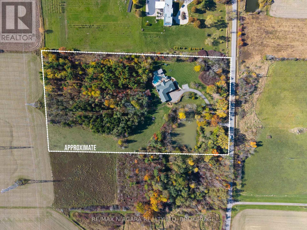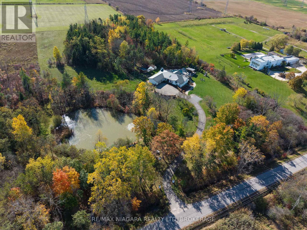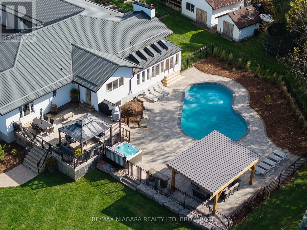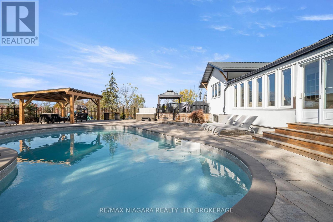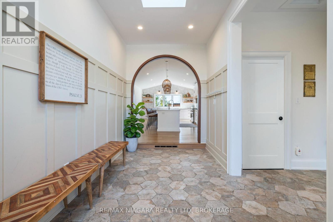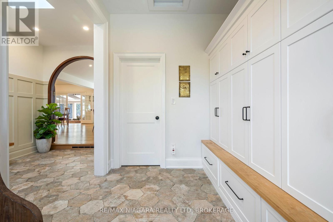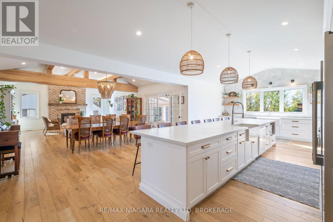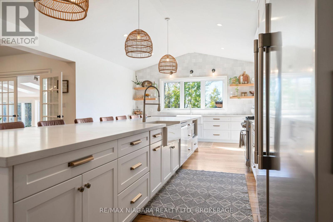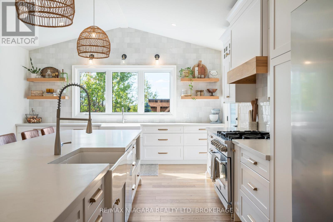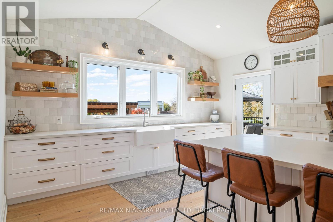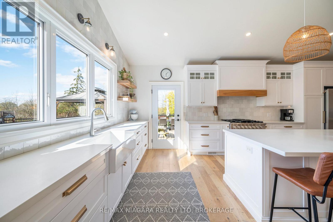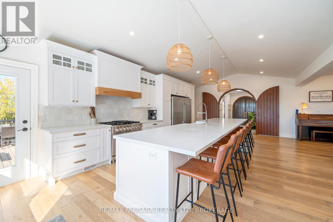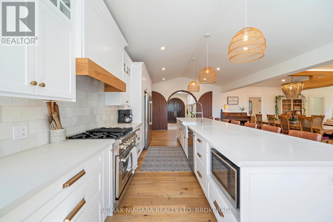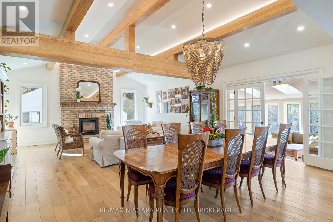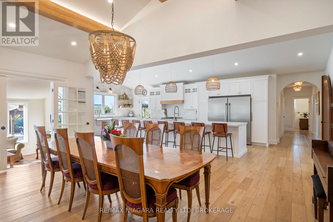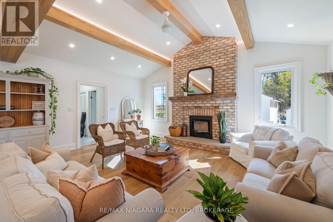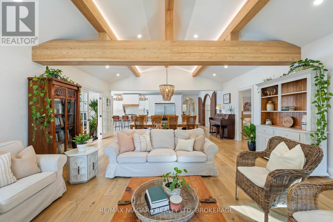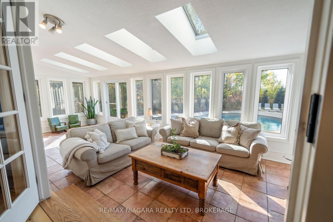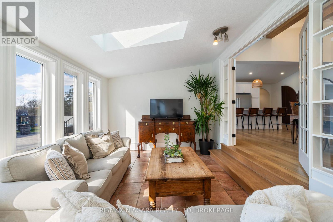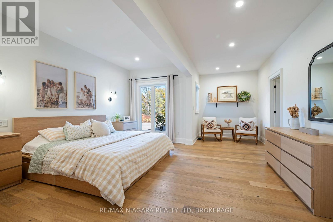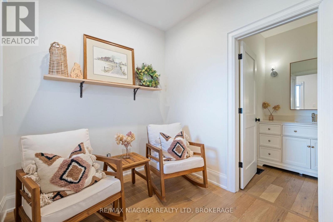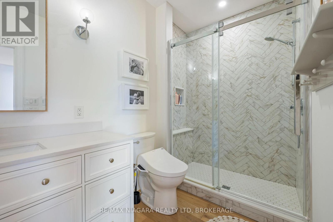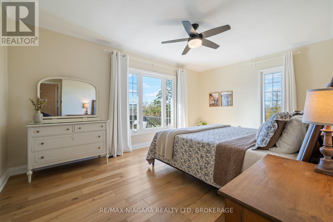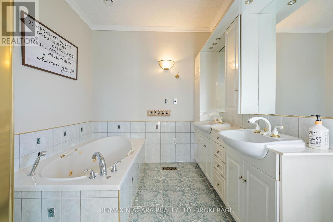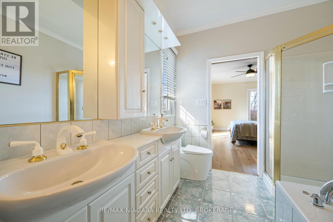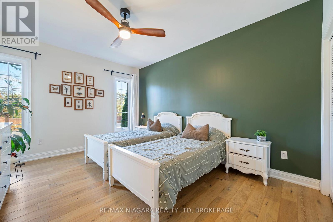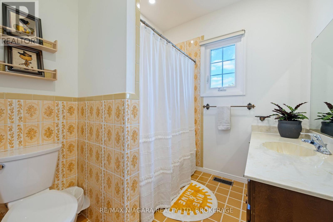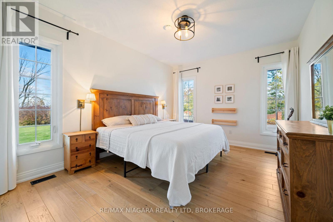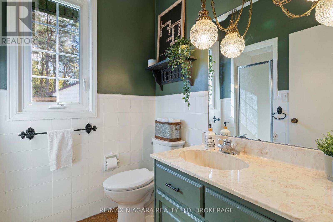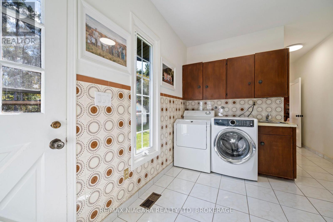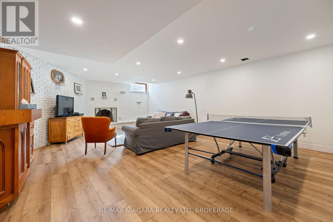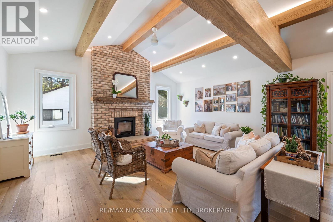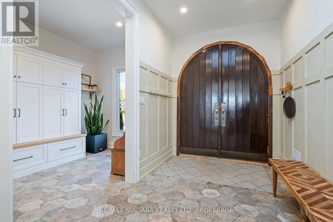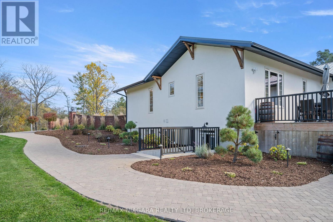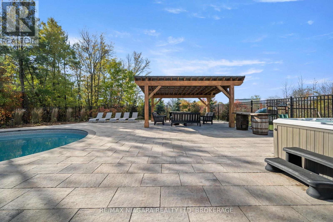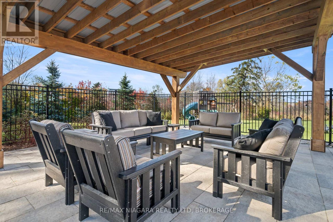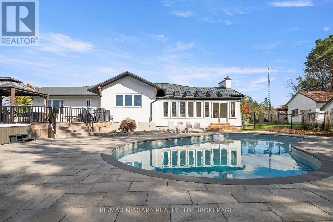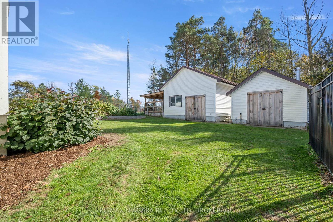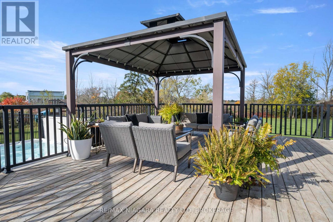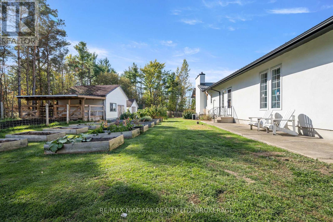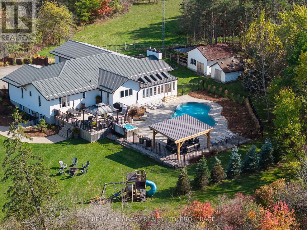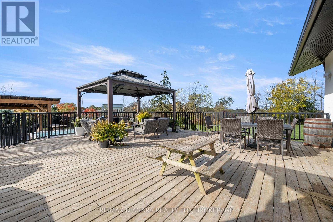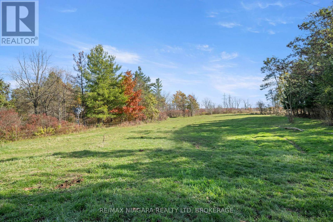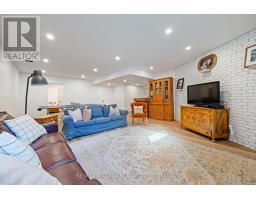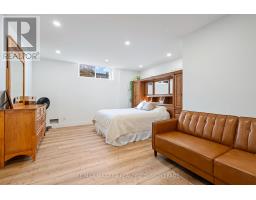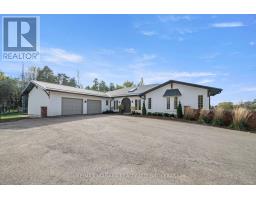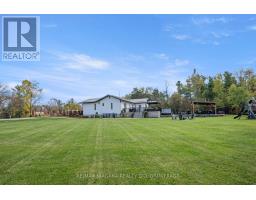340 Roland Road Pelham, Ontario L0S 1M0
$2,400,000
Welcome to this exceptional country estate, set on over 8 acres of picturesque, gorgeously landscaped land. From the moment you arrive the property will impress you, with its long winding driveway, which passes by a beautiful natural pond with a fountain, a fabulous resort-like back yard with multiple sitting areas, an inground pool, & a hot tub. Step inside to an inviting open concept main level, featuring a gorgeous chef-inspired kitchen with soaring high ceilings, premium finishes, and a seamless flow into the bright living & dining areas. A wonderful sunroom with heated floors offers year round comfort, & is the perfect place to unwind while enjoying panoramic views of the property. The main level boasts four large bedrooms, including two luxurious suites, each with an ensuite bathroom & walk-in closet-ideal for family living, or hosting in style. There's also a 4 pc bath & a 3 pc shared bath on the main level, along with a convenient laundry room off the garage. The lower level is designed for versatility & entertainment, offering a family room, a fifth bedroom, & an in-law suite, that's perfect for your extended family to have their own space. It features a large bedroom, an updated washroom with stackable laundry, a spacious kitchen/living/dining area, & a separate walk-up to the side yard. There is a door from the suite to the rest of the basement, so you could use the entire space for your own immediate family as well. Just a few of the upgrades include: hot tub '22, metal roof '22, stucco '22, approx. 2 acres of irrigation system & landscape lighting & underground dog fence, many new windows, kitchen, flooring, & baths. Outdoors, the possibilities are endless, whether enjoying the heated pool (new liner '22), entertaining on the expansive patios & deck, simply soaking in the peace & beauty of country living, or exploring the acres of woods & skating on the pond in winter. Truly a one-of-a-kind property offering space, luxury, & unmatched tranquility! (id:50886)
Property Details
| MLS® Number | X12548938 |
| Property Type | Agriculture |
| Community Name | 663 - North Pelham |
| Equipment Type | Water Heater |
| Farm Type | Farm |
| Features | Lighting, In-law Suite |
| Parking Space Total | 17 |
| Pool Type | Inground Pool |
| Rental Equipment Type | Water Heater |
| Structure | Deck |
Building
| Bathroom Total | 5 |
| Bedrooms Above Ground | 4 |
| Bedrooms Below Ground | 2 |
| Bedrooms Total | 6 |
| Age | 31 To 50 Years |
| Amenities | Fireplace(s) |
| Appliances | Hot Tub, Water Purifier, Central Vacuum, Dishwasher, Dryer, Freezer, Stove, Washer, Refrigerator |
| Architectural Style | Bungalow |
| Basement Development | Finished |
| Basement Features | Walk-up |
| Basement Type | Full, None, N/a, N/a (finished) |
| Cooling Type | Central Air Conditioning |
| Exterior Finish | Stucco |
| Fireplace Present | Yes |
| Fireplace Total | 2 |
| Foundation Type | Poured Concrete, Block |
| Half Bath Total | 1 |
| Heating Fuel | Natural Gas |
| Heating Type | Forced Air |
| Stories Total | 1 |
| Size Interior | 3,000 - 3,500 Ft2 |
| Utility Water | Cistern |
Parking
| Attached Garage | |
| Garage |
Land
| Acreage | Yes |
| Landscape Features | Landscaped, Lawn Sprinkler |
| Sewer | Septic System |
| Size Irregular | 455.3 X 815.1 Acre |
| Size Total Text | 455.3 X 815.1 Acre|5 - 9.99 Acres |
| Surface Water | Pond Or Stream |
| Zoning Description | A |
Rooms
| Level | Type | Length | Width | Dimensions |
|---|---|---|---|---|
| Basement | Bedroom 5 | 6.445 m | 4.316 m | 6.445 m x 4.316 m |
| Basement | Family Room | 8.291 m | 5.503 m | 8.291 m x 5.503 m |
| Basement | Utility Room | 6.366 m | 4.64 m | 6.366 m x 4.64 m |
| Basement | Bedroom | 4.358 m | 3.656 m | 4.358 m x 3.656 m |
| Basement | Kitchen | 6.69 m | 4.829 m | 6.69 m x 4.829 m |
| Basement | Bathroom | 2.401 m | 2.198 m | 2.401 m x 2.198 m |
| Main Level | Primary Bedroom | 4.792 m | 4.841 m | 4.792 m x 4.841 m |
| Main Level | Bathroom | 3.335 m | 1.719 m | 3.335 m x 1.719 m |
| Main Level | Mud Room | 3.765 m | 3.907 m | 3.765 m x 3.907 m |
| Main Level | Kitchen | 9.364 m | 4.75 m | 9.364 m x 4.75 m |
| Main Level | Living Room | 8.577 m | 5.933 m | 8.577 m x 5.933 m |
| Main Level | Bedroom 2 | 5.351 m | 3.625 m | 5.351 m x 3.625 m |
| Main Level | Bedroom 3 | 4.541 m | 3.52 m | 4.541 m x 3.52 m |
| Main Level | Bedroom 4 | 4.532 m | 3.546 m | 4.532 m x 3.546 m |
| Main Level | Sunroom | 7.692 m | 3.112 m | 7.692 m x 3.112 m |
| Main Level | Laundry Room | 3.807 m | 2.906 m | 3.807 m x 2.906 m |
| Main Level | Bathroom | 1.781 m | 1.469 m | 1.781 m x 1.469 m |
Utilities
| Electricity | Installed |
https://www.realtor.ca/real-estate/29107836/340-roland-road-pelham-north-pelham-663-north-pelham
Contact Us
Contact us for more information
Sarah Moiseff
Salesperson
261 Martindale Rd., Unit 14c
St. Catharines, Ontario L2W 1A2
(905) 687-9600
(905) 687-9494
www.remaxniagara.ca/

