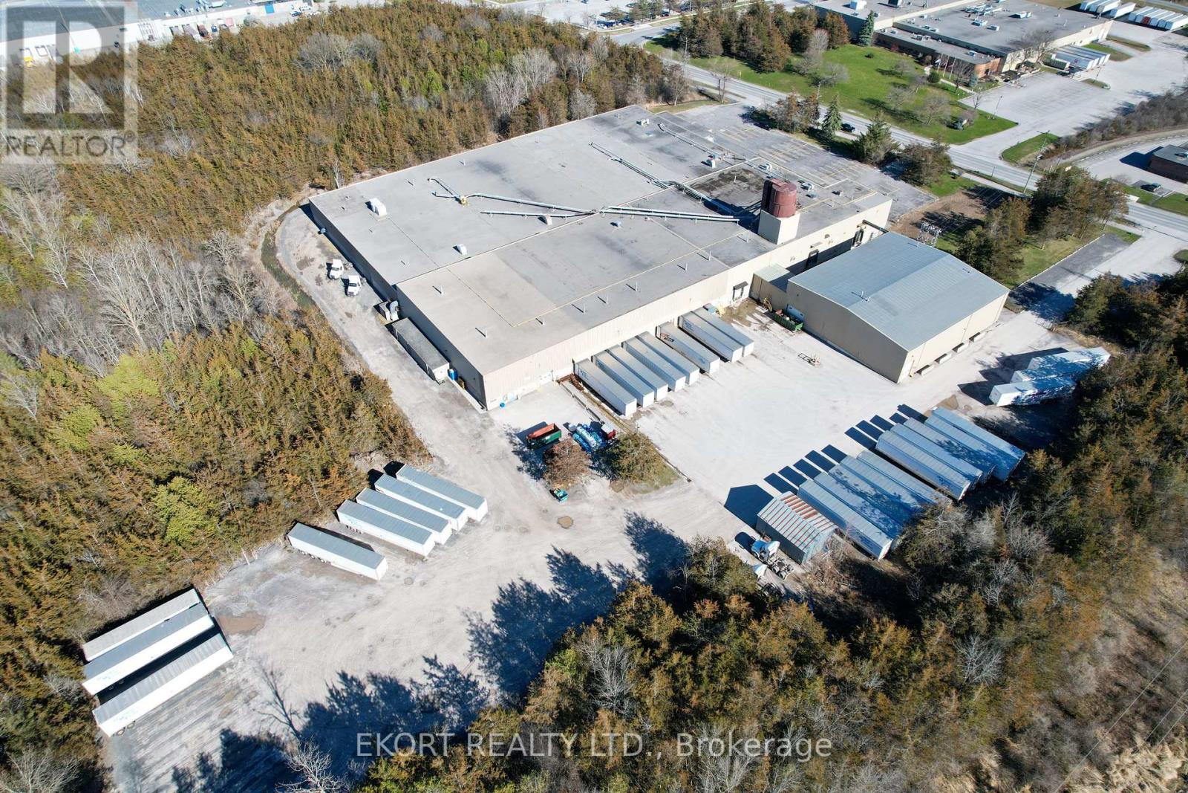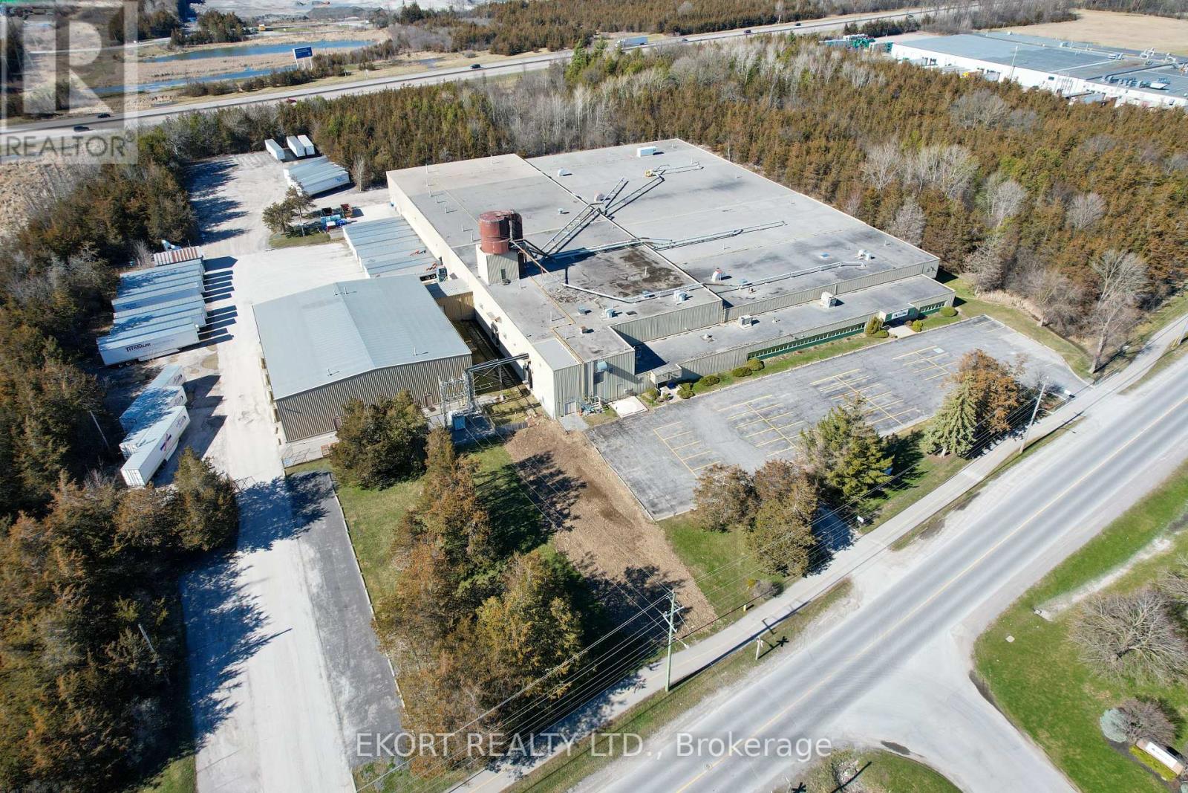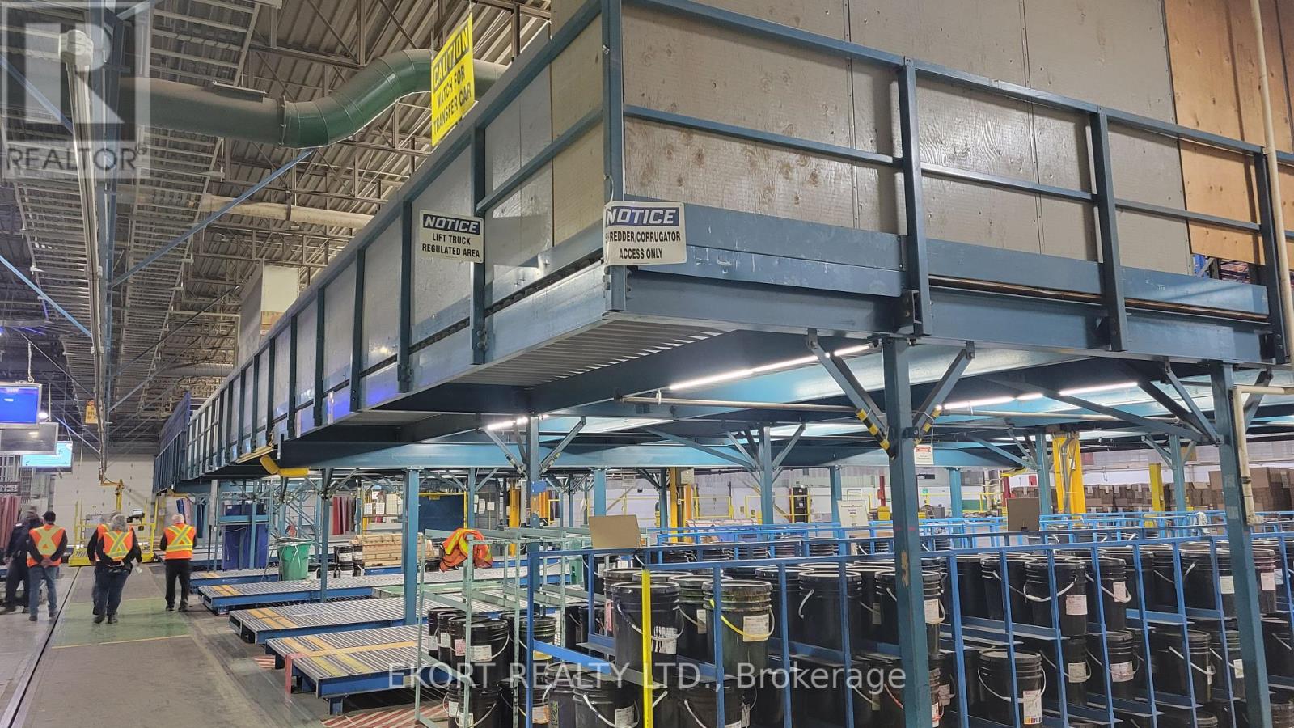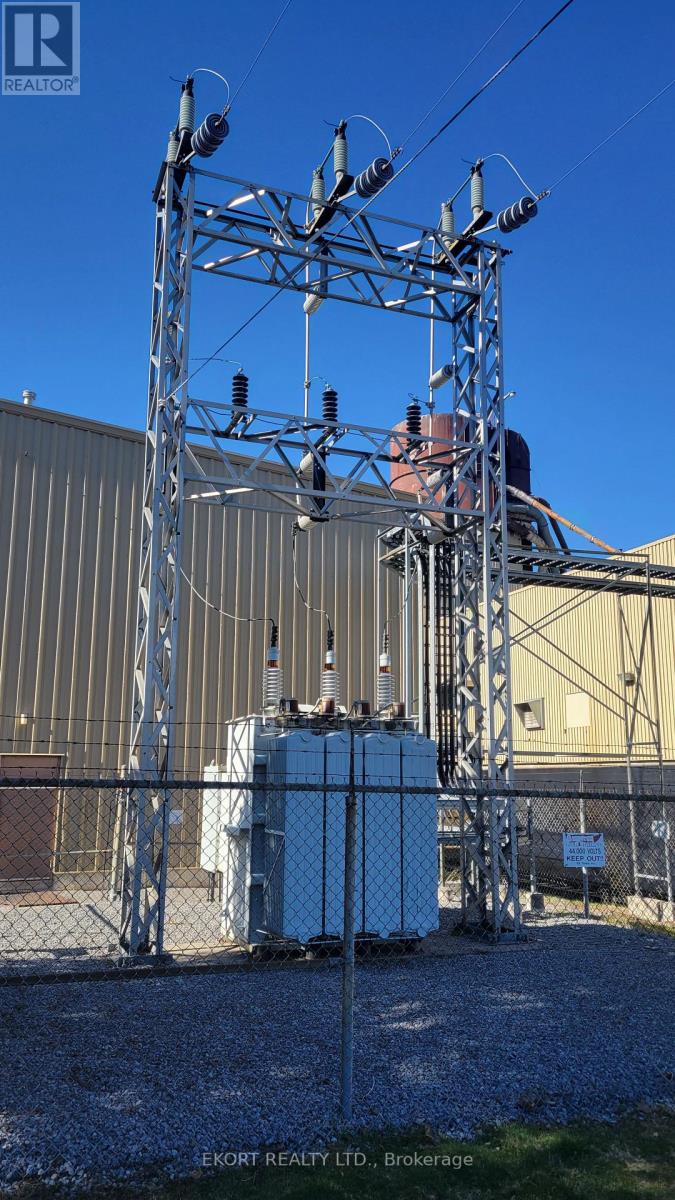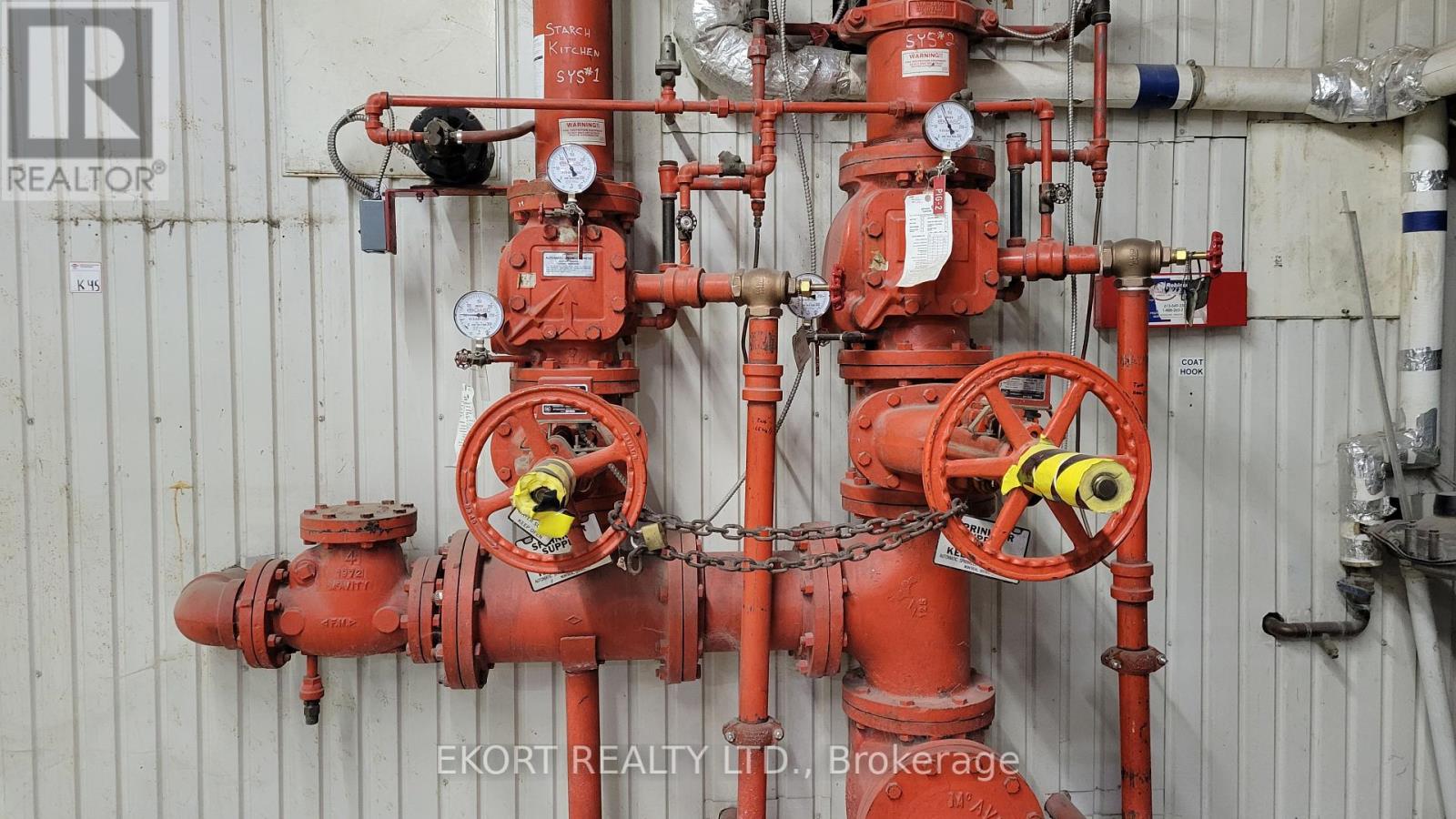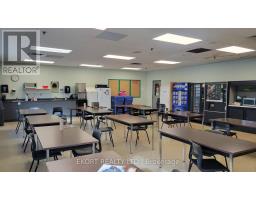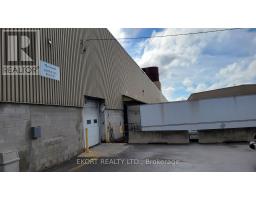340 University Avenue Belleville, Ontario K8N 5T6
$11,500,000
Located in Belleville's north-east Industrial Park, this 126,200 sqft industrial facility sits on 19.5 acres of land with exposure to Hwy 401 and is ideally situated between Toronto and Montreal. The building features 9 loading docks, 4 grade-level doors, and 30x50 ft bay sizes. Ceiling heights for the entire facility are as follows: 40% has 28 ft ceilings to the roof deck and 60% of the facility has 21ft to the roof deck, and the attached warehouse space of 11,600 sqft with 26 ft ceiling heights. There is approximately 7,200 sqft of newly updated office space. The manufacturing space has upgraded 4' LED shatterproof fixtures, ensuring a bright and energy-efficient work environment. The available hydro supply is 44,000 KVA with 3200 Amp 600 volts, which will support heavy industrial activities. The site zoning allows for versatile industrial uses and its ergonomic design supports easy repurposing for various applications, including warehousing and manufacturing. The site has ample acreage for potential building expansion and/or possible severance, permitting significant growth opportunities. Don't miss this chance to a part of one of Eastern Ontario's busiest growth areas in Belleville's Industrial Park. (id:50886)
Business
| BusinessType | Manufacturing |
| BusinessSubType | Manufacturing |
Property Details
| MLS® Number | X8385214 |
| Property Type | Industrial |
Building
| CoolingType | Partially Air Conditioned |
| HeatingType | Other |
| SizeInterior | 126200 Sqft |
| UtilityWater | Municipal Water |
Land
| Acreage | No |
| Sewer | Sanitary Sewer |
| SizeDepth | 887 Ft ,4 In |
| SizeFrontage | 971 Ft |
| SizeIrregular | 971.03 X 887.34 Ft |
| SizeTotalText | 971.03 X 887.34 Ft |
| ZoningDescription | In2 |
https://www.realtor.ca/real-estate/26960979/340-university-avenue-belleville
Interested?
Contact us for more information
Jamie T. Troke
Broker of Record









