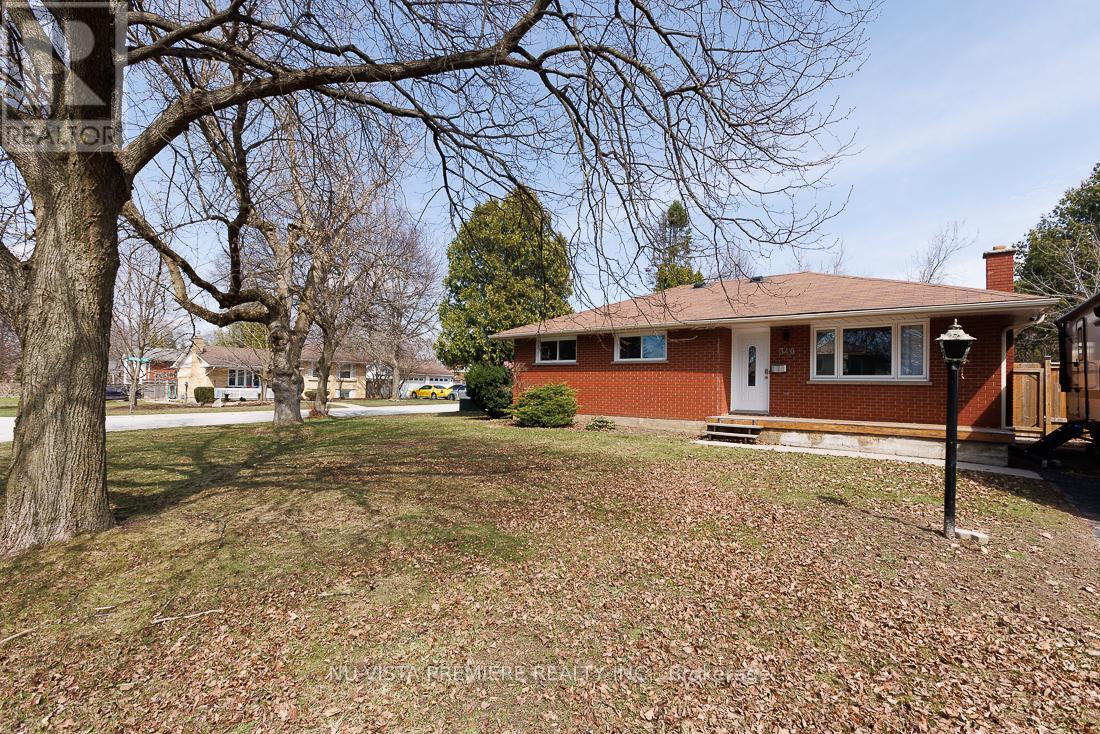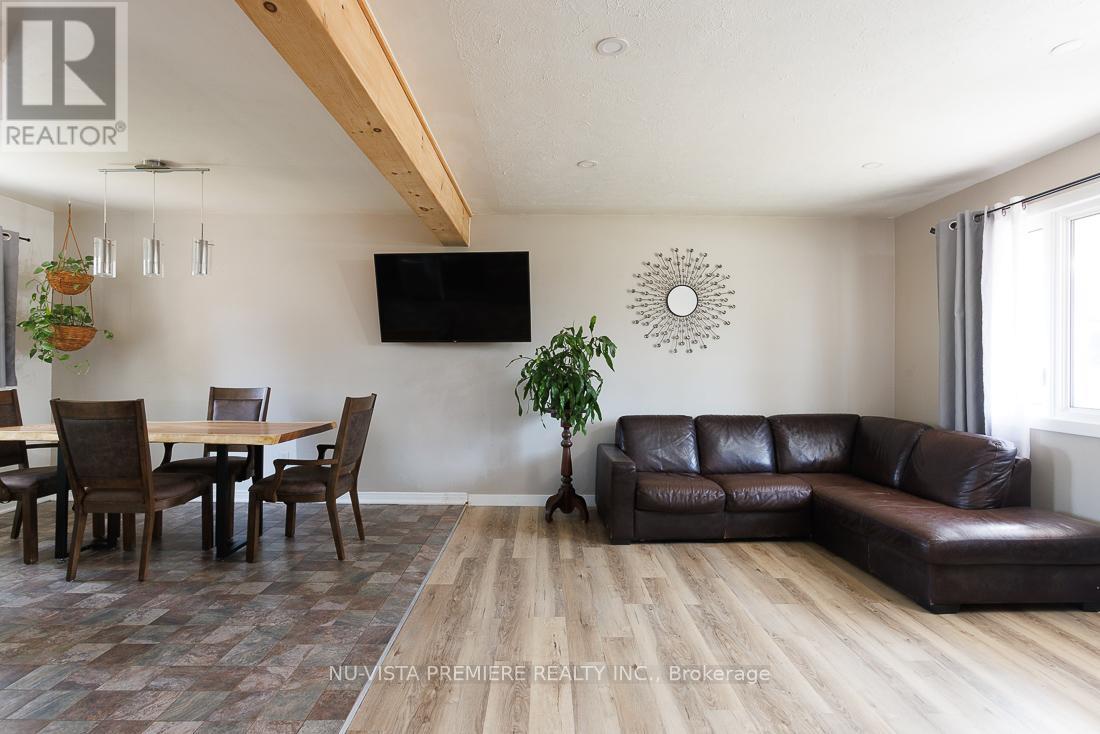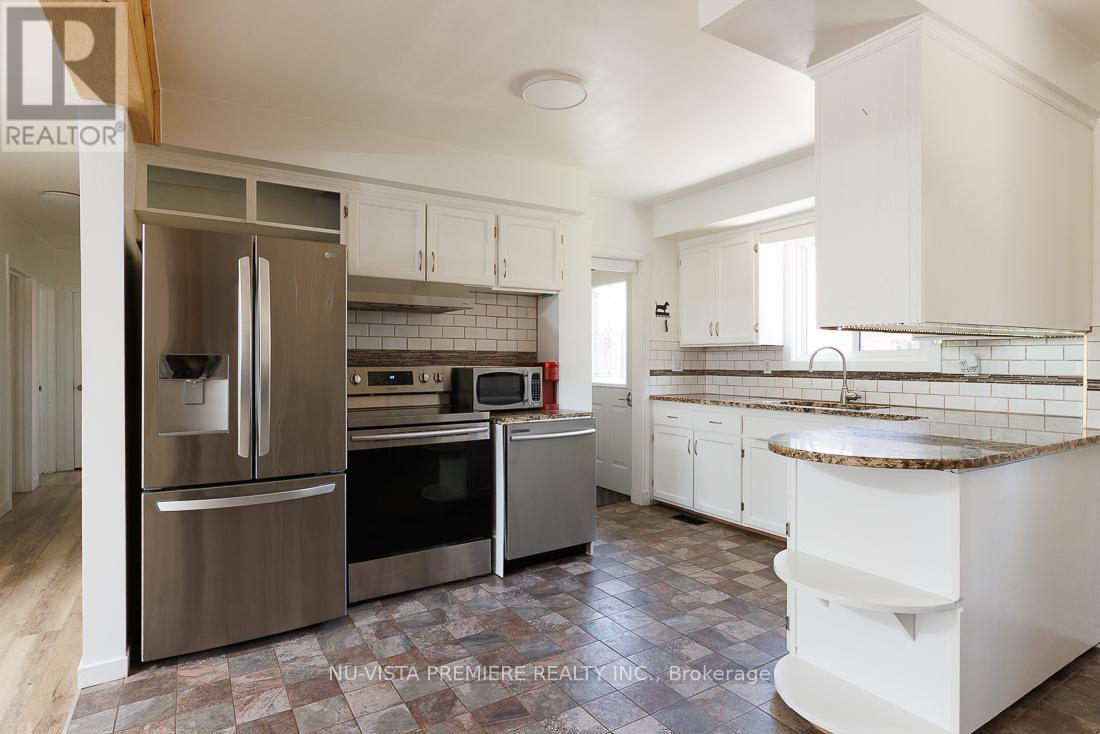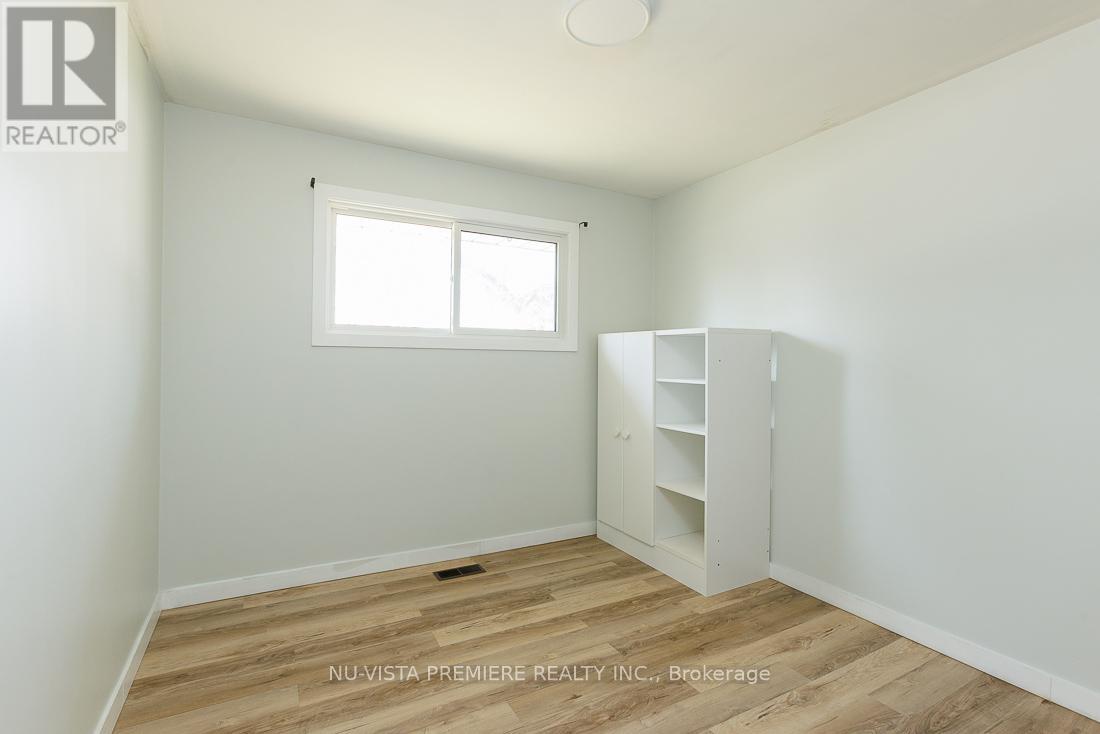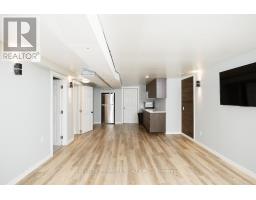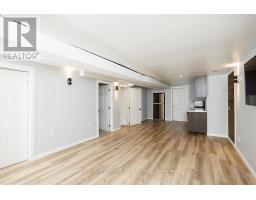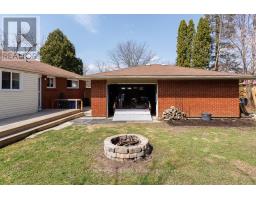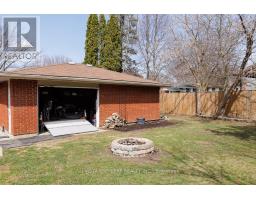340 Vesta Road London East, Ontario N5Y 1G1
$619,900
Don't miss out on the opportunity to own this charming 3 bedroom, 2 bath bungalow, in a highly sought after northeast London neighbourhood. This home is situated on a premium corner lot w/ a double car detached garage, private yard, 2 driveways (parking for 8) & plenty of room for your family to grow. Recent updates include: luxury vinyl plank flooring, led recessed lighting, main floor laundry, finished basement, 2 newer garage doors w/ automatic openers, sundeck & newer windows. The main floor includes a light filled living room with an open concept kitchen & dining room. The well appointed kitchen features granite countertops, stainless steel appliances & ceramic backsplash. The main floor also includes a primary bedroom, as well as 2 additional bedrooms w/ plenty of closet space & hallway storage. A door from the kitchen conveniently leads to a private/fully fenced backyard w/ easy garage access, mature landscape & newer sundeck (perfect for summer barbecues). The lower level offers future income potential with a large open concept family room, partial kitchen, 3 piece bath w/ walk-in shower, laundry & 2 potential legal bedrooms. The location is ideal w/ close proximity to schools, parks, shopping & amenities. (id:50886)
Open House
This property has open houses!
1:00 pm
Ends at:2:30 pm
Property Details
| MLS® Number | X12062638 |
| Property Type | Single Family |
| Community Name | East A |
| Amenities Near By | Place Of Worship, Public Transit, Schools |
| Equipment Type | Water Heater |
| Features | Wooded Area |
| Parking Space Total | 8 |
| Rental Equipment Type | Water Heater |
| Structure | Deck |
Building
| Bathroom Total | 3 |
| Bedrooms Above Ground | 3 |
| Bedrooms Total | 3 |
| Age | 51 To 99 Years |
| Appliances | Water Heater, Water Meter, Dishwasher, Dryer, Garage Door Opener, Stove, Washer, Window Coverings, Refrigerator |
| Architectural Style | Bungalow |
| Basement Development | Partially Finished |
| Basement Type | N/a (partially Finished) |
| Construction Style Attachment | Detached |
| Cooling Type | Central Air Conditioning |
| Exterior Finish | Brick, Vinyl Siding |
| Flooring Type | Vinyl, Ceramic |
| Foundation Type | Concrete |
| Half Bath Total | 1 |
| Heating Fuel | Natural Gas |
| Heating Type | Forced Air |
| Stories Total | 1 |
| Size Interior | 700 - 1,100 Ft2 |
| Type | House |
| Utility Water | Municipal Water, Lake/river Water Intake |
Parking
| Detached Garage | |
| Garage |
Land
| Acreage | No |
| Fence Type | Fenced Yard |
| Land Amenities | Place Of Worship, Public Transit, Schools |
| Landscape Features | Landscaped |
| Sewer | Sanitary Sewer |
| Size Depth | 105 Ft |
| Size Frontage | 70 Ft |
| Size Irregular | 70 X 105 Ft |
| Size Total Text | 70 X 105 Ft|under 1/2 Acre |
| Zoning Description | R1-6 |
Rooms
| Level | Type | Length | Width | Dimensions |
|---|---|---|---|---|
| Basement | Family Room | 3.96 m | 6.4 m | 3.96 m x 6.4 m |
| Basement | Other | 3.35 m | 4.57 m | 3.35 m x 4.57 m |
| Basement | Other | 2.44 m | 3.35 m | 2.44 m x 3.35 m |
| Basement | Utility Room | 2.74 m | 3.35 m | 2.74 m x 3.35 m |
| Main Level | Living Room | 3.67 m | 5.18 m | 3.67 m x 5.18 m |
| Main Level | Dining Room | 2.44 m | 3.35 m | 2.44 m x 3.35 m |
| Main Level | Kitchen | 2.74 m | 3.35 m | 2.74 m x 3.35 m |
| Main Level | Primary Bedroom | 3.35 m | 3.66 m | 3.35 m x 3.66 m |
| Main Level | Bedroom 2 | 3.05 m | 3.17 m | 3.05 m x 3.17 m |
| Main Level | Bedroom 3 | 2.74 m | 3.05 m | 2.74 m x 3.05 m |
Utilities
| Cable | Installed |
| Sewer | Installed |
https://www.realtor.ca/real-estate/28122217/340-vesta-road-london-east-east-a-east-a
Contact Us
Contact us for more information
Karen Sandwith
Salesperson
(519) 438-5478

