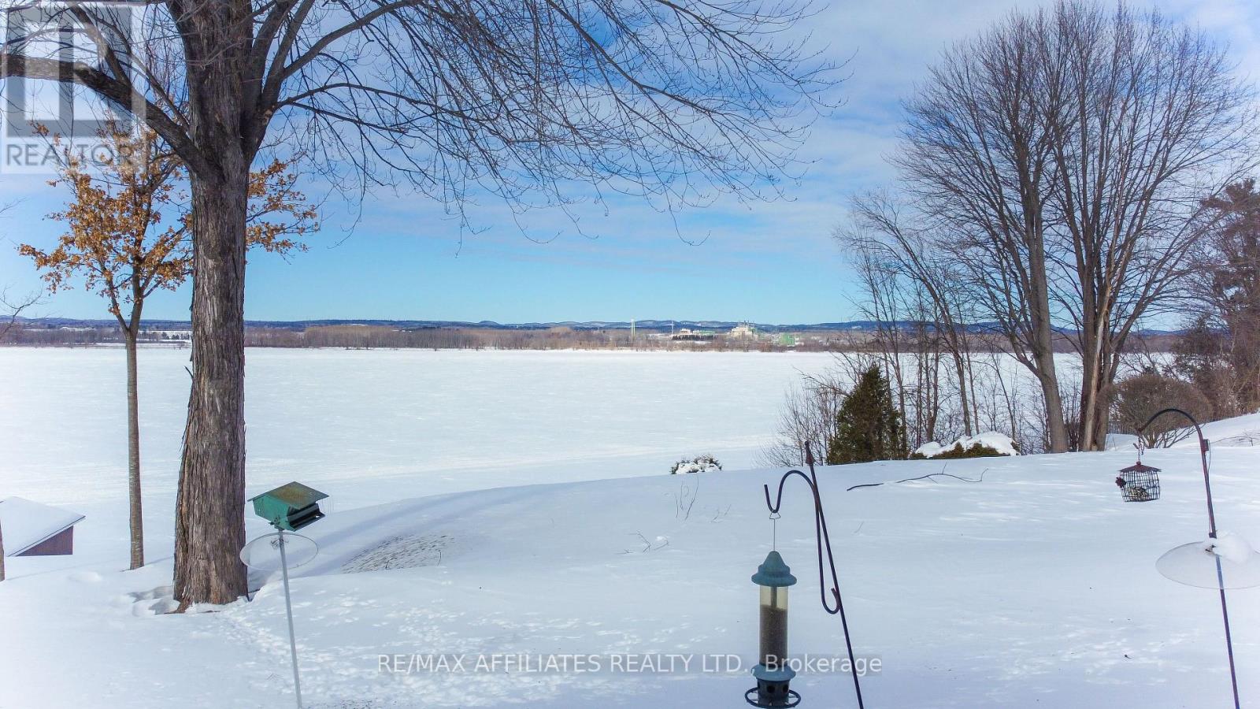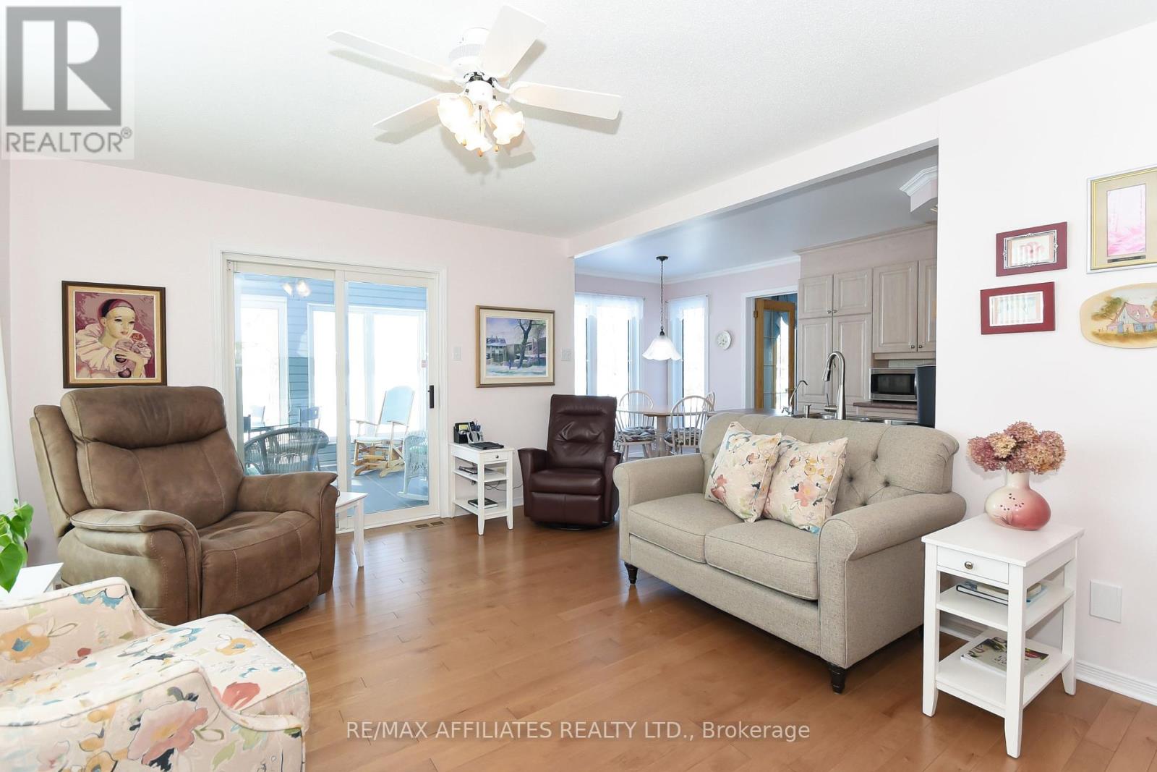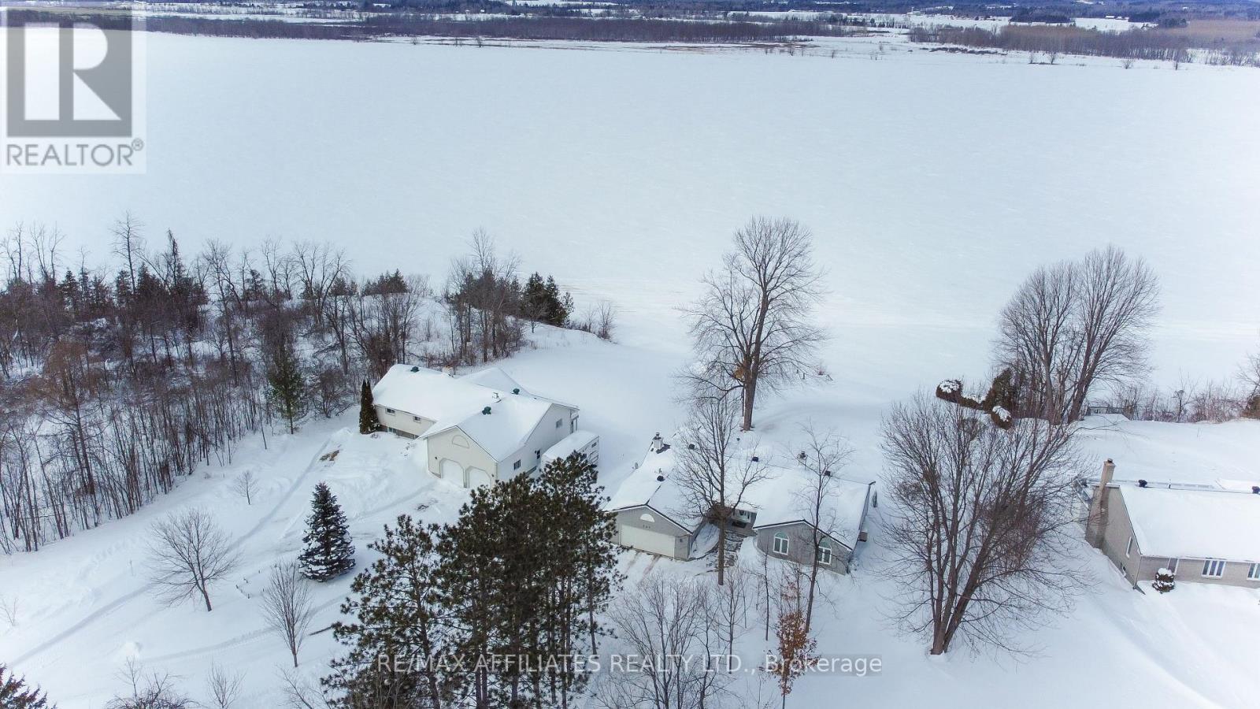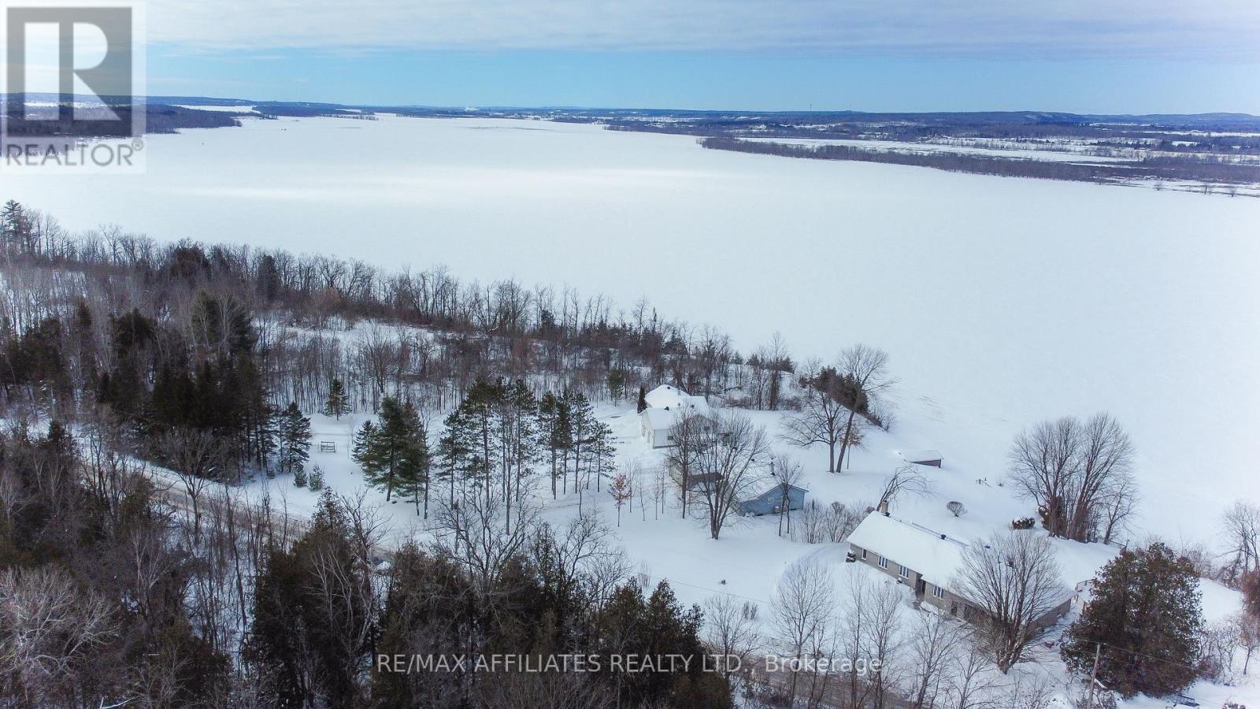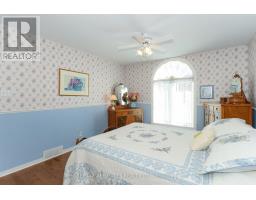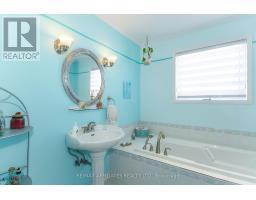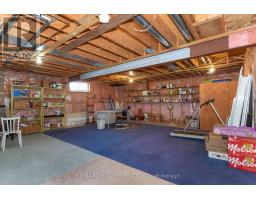340 Wilson Road Clarence-Rockland, Ontario K4K 1K7
$910,000
WATERFRONT BUNGALOW WITH A MILLION DOLLAR VIEW ON THE SHORE OF THE OTTAWA RIVER. QUALITY WORKMANSHIP THROUGHOUT. 1,860 SQUARE FEEET, 3 BEDROOM, 3 BATHROOM WAS BUILT IN 1992 WITH MANY UPGRADES SINCE. OPEN CONCEPT LIVING/DINING ROOM. FAMILY ROOM WITH WOOD BURNING FREE STANDING WOOD STOVE, OPEN TO A LARGE SCREENED-IN 3 SEASON PORCH. DOUBLE OVERSIZE GARAGE, THE UNFINISHED LOWER LEVEL IS WAITING FOR YOUR SPECIAL TOUCH. GAS FURNACE (10 YEARS OLD APPROX.), METAL ROOF (10 YEARS OLD APPROX.). ALL WINDOWS REPLACED IN 2020, HOT WATER TANK REPLACED IN 2021. MANICURED LANDSCAPING. THIS HOME SHOWS PRIDE OF OWNERSHIP THROUGHOUT. QUIET ROAD MINUTES FROM THE HIGHWAY AND SHOPPING. (id:50886)
Property Details
| MLS® Number | X11986562 |
| Property Type | Single Family |
| Community Name | 607 - Clarence/Rockland Twp |
| Easement | Unknown, None |
| Features | Irregular Lot Size, Flat Site, Dry, Sump Pump |
| Parking Space Total | 6 |
| Structure | Deck |
| View Type | View Of Water, Direct Water View |
| Water Front Type | Waterfront |
Building
| Bathroom Total | 3 |
| Bedrooms Above Ground | 3 |
| Bedrooms Total | 3 |
| Amenities | Fireplace(s) |
| Appliances | Water Heater, Water Purifier, Water Treatment, Dishwasher, Dryer, Range, Refrigerator, Washer, Water Softener, Window Coverings |
| Architectural Style | Bungalow |
| Basement Development | Unfinished |
| Basement Type | Full (unfinished) |
| Construction Style Attachment | Detached |
| Cooling Type | Central Air Conditioning |
| Exterior Finish | Brick, Vinyl Siding |
| Fireplace Present | Yes |
| Fireplace Total | 1 |
| Foundation Type | Concrete |
| Half Bath Total | 1 |
| Heating Fuel | Propane |
| Heating Type | Forced Air |
| Stories Total | 1 |
| Size Interior | 1,500 - 2,000 Ft2 |
| Type | House |
Parking
| Attached Garage | |
| Garage |
Land
| Access Type | Public Road |
| Acreage | No |
| Landscape Features | Landscaped |
| Sewer | Septic System |
| Size Depth | 359 Ft ,10 In |
| Size Frontage | 107 Ft ,7 In |
| Size Irregular | 107.6 X 359.9 Ft ; Irregular |
| Size Total Text | 107.6 X 359.9 Ft ; Irregular |
| Zoning Description | Res |
Rooms
| Level | Type | Length | Width | Dimensions |
|---|---|---|---|---|
| Main Level | Living Room | 4.87 m | 3.05 m | 4.87 m x 3.05 m |
| Main Level | Dining Room | 4.87 m | 3.05 m | 4.87 m x 3.05 m |
| Main Level | Family Room | 4.87 m | 3.96 m | 4.87 m x 3.96 m |
| Main Level | Kitchen | 6.09 m | 2.43 m | 6.09 m x 2.43 m |
| Main Level | Primary Bedroom | 4.87 m | 3.65 m | 4.87 m x 3.65 m |
| Main Level | Bedroom 2 | 4.26 m | 3.35 m | 4.26 m x 3.35 m |
| Main Level | Bedroom 3 | 3.35 m | 3.04 m | 3.35 m x 3.04 m |
| Main Level | Laundry Room | 3.5 m | 2.5 m | 3.5 m x 2.5 m |
Contact Us
Contact us for more information
Richard Sarault
Salesperson
www.sarault.com/
1180 Place D'orleans Dr Unit 3
Ottawa, Ontario K1C 7K3
(613) 837-0000
(613) 837-0005
www.remaxaffiliates.ca/
Jocelyne Lauzon
Broker
www.homewithjocelyne.ca/
1180 Place D'orleans Dr Unit 3
Ottawa, Ontario K1C 7K3
(613) 837-0000
(613) 837-0005
www.remaxaffiliates.ca/



