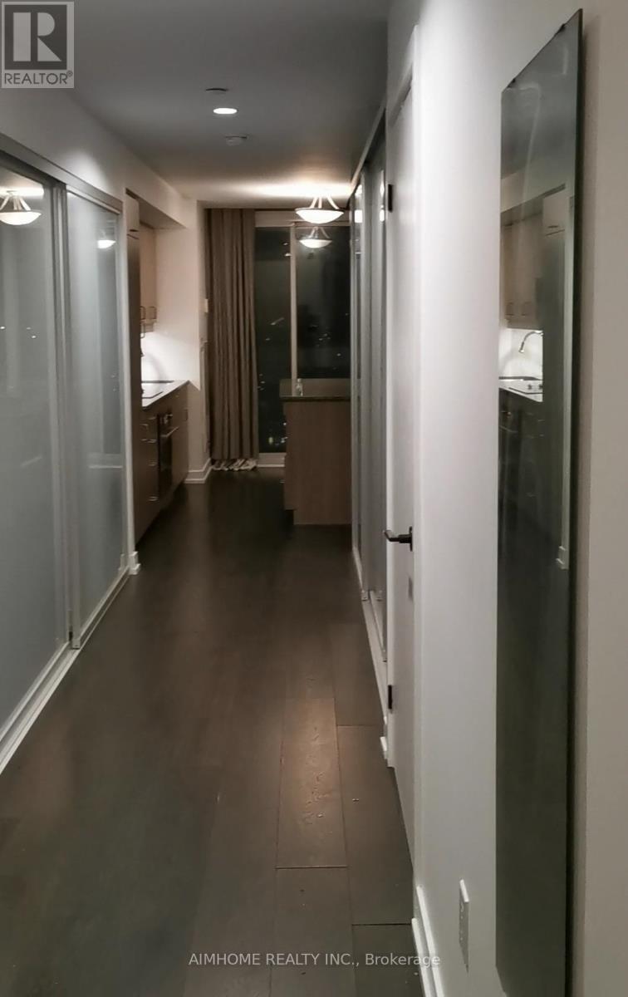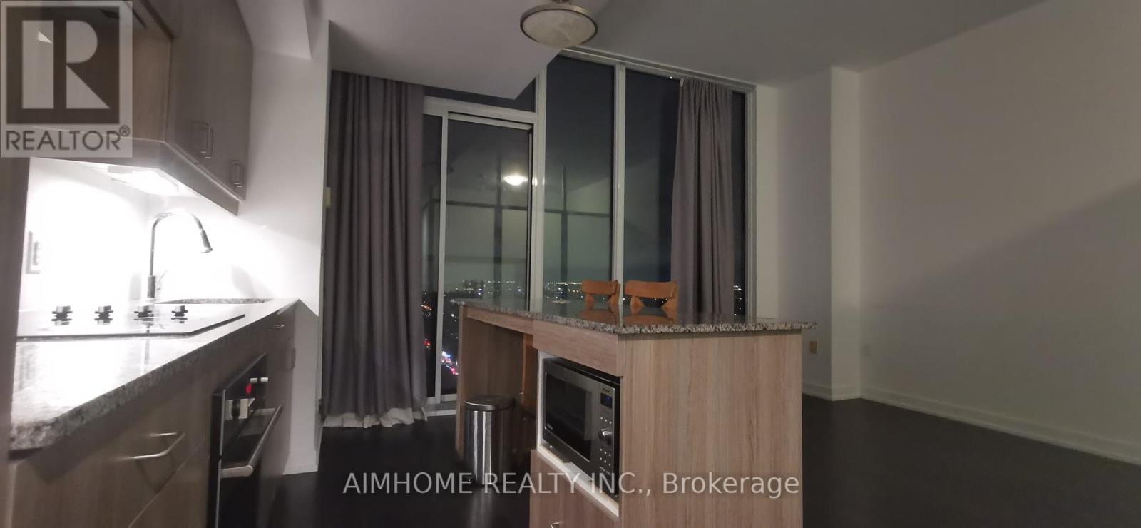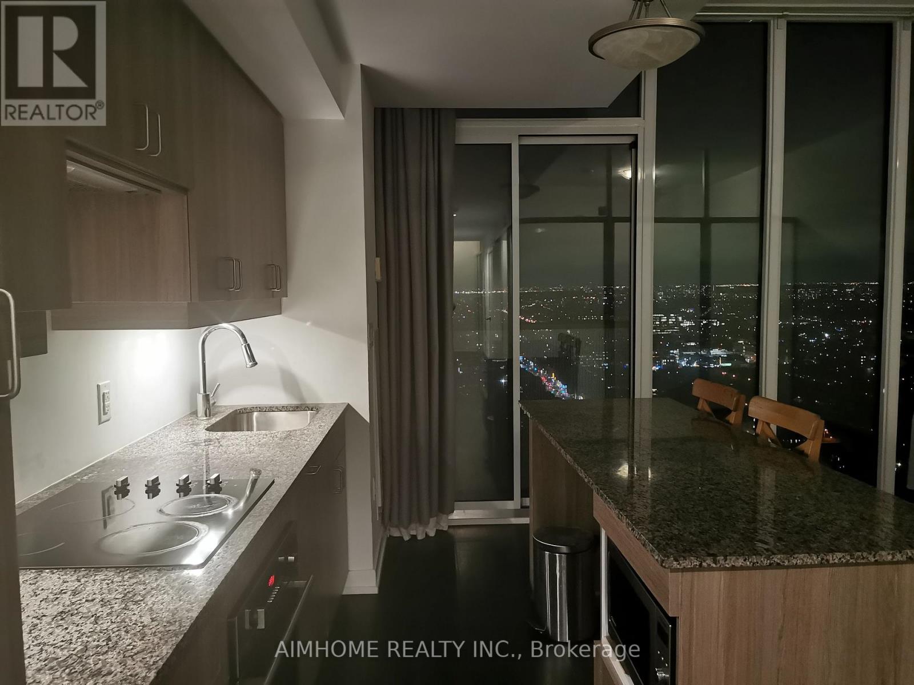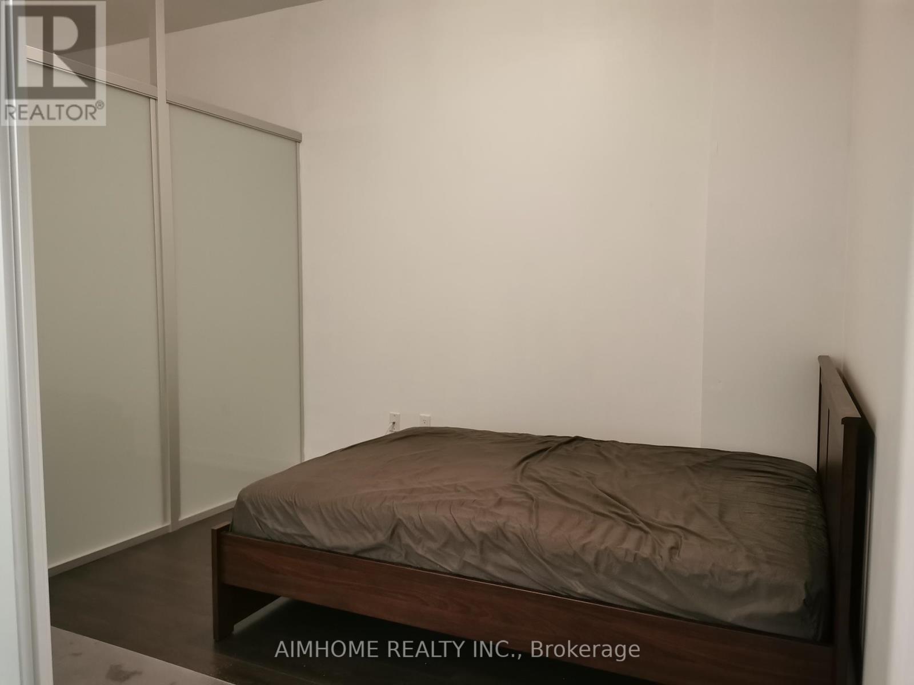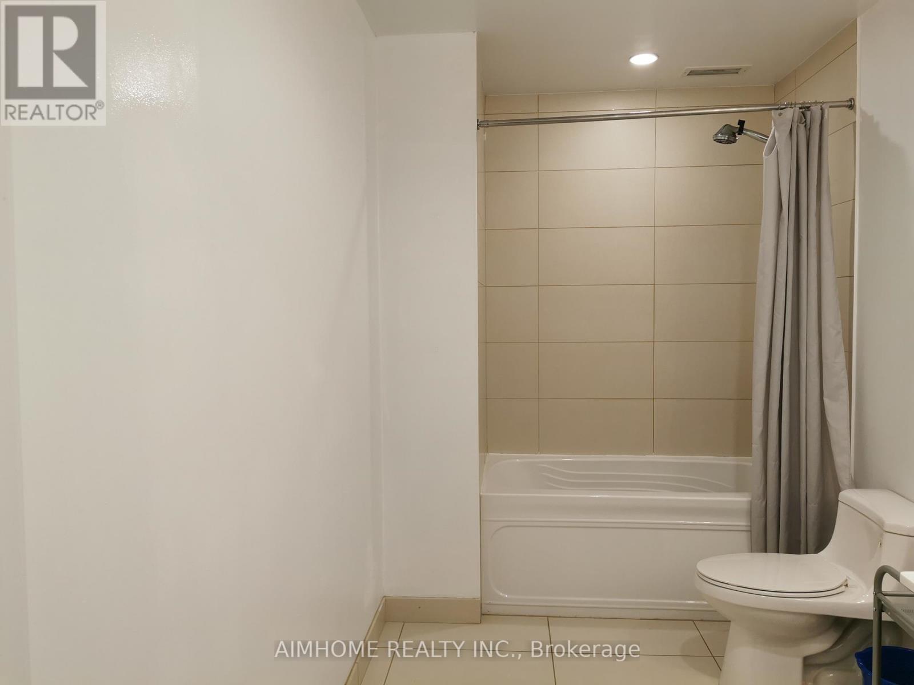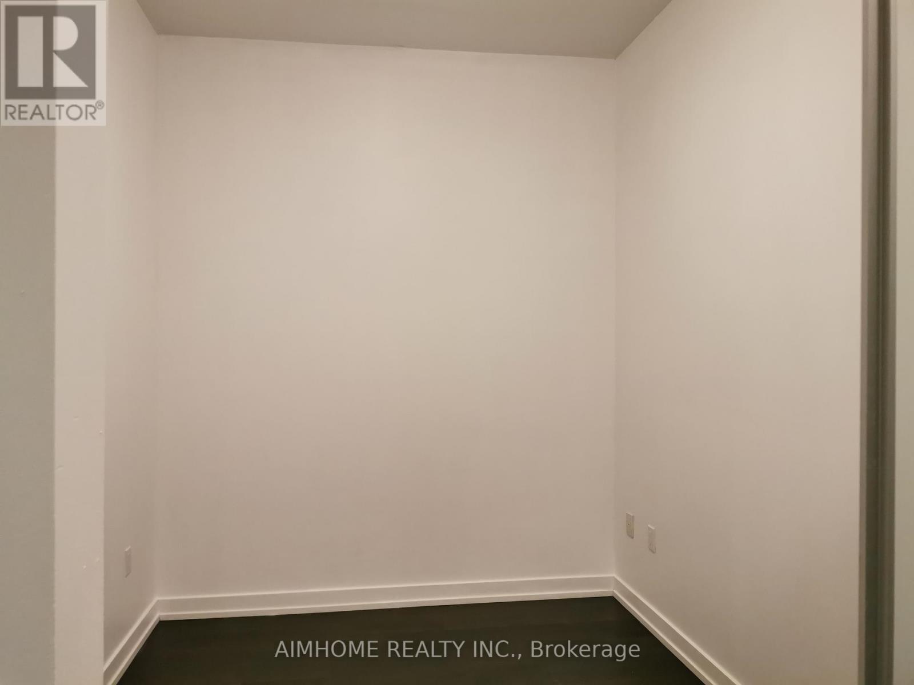3401 - 426 University Avenue Toronto, Ontario M5G 1S9
2 Bedroom
1 Bathroom
700 - 799 ft2
Central Air Conditioning
Forced Air
$2,500 Monthly
Beautiful & Immaculate 740 Sqft 1+ Den Unit Features, Panoramic View To West Toronto And Lake, Morden Urban Design And Layout.9Ft Ceiling, Spacious Den Can Be Used As 2nd Br, Upgrade Island & Glass Backsplash In The Kitchen, Spacious Bathroom W/Wall Cabinets. Steps ToSubway, Toronto General Hospital, U Of T, Sick Kids, Mount Sinai Hospitals, Queens Park, Minutes To Financial /Entertainment Districts. (id:50886)
Property Details
| MLS® Number | C12190802 |
| Property Type | Single Family |
| Community Name | Kensington-Chinatown |
| Community Features | Pets Not Allowed |
| Features | Carpet Free |
Building
| Bathroom Total | 1 |
| Bedrooms Above Ground | 1 |
| Bedrooms Below Ground | 1 |
| Bedrooms Total | 2 |
| Appliances | Dishwasher, Dryer, Microwave, Oven, Washer, Refrigerator |
| Cooling Type | Central Air Conditioning |
| Exterior Finish | Concrete |
| Heating Fuel | Natural Gas |
| Heating Type | Forced Air |
| Size Interior | 700 - 799 Ft2 |
| Type | Apartment |
Parking
| No Garage |
Land
| Acreage | No |
Rooms
| Level | Type | Length | Width | Dimensions |
|---|---|---|---|---|
| Flat | Living Room | 10.92 m | 12.69 m | 10.92 m x 12.69 m |
| Flat | Dining Room | 10.92 m | 12.69 m | 10.92 m x 12.69 m |
| Flat | Kitchen | 6.1 m | 12.69 m | 6.1 m x 12.69 m |
| Flat | Primary Bedroom | 11.02 m | 9.28 m | 11.02 m x 9.28 m |
| Flat | Den | 10.92 m | 7.61 m | 10.92 m x 7.61 m |
Contact Us
Contact us for more information
Cindy Zhao
Salesperson
Aimhome Realty Inc.
2175 Sheppard Ave E. Suite 106
Toronto, Ontario M2J 1W8
2175 Sheppard Ave E. Suite 106
Toronto, Ontario M2J 1W8
(416) 490-0880
(416) 490-8850
www.aimhomerealty.ca/

