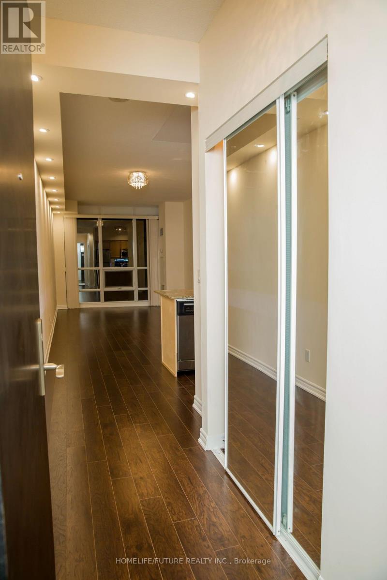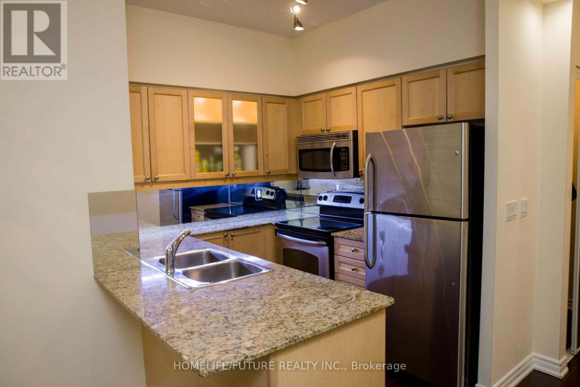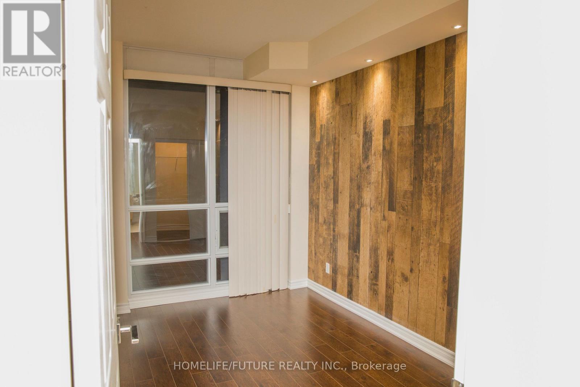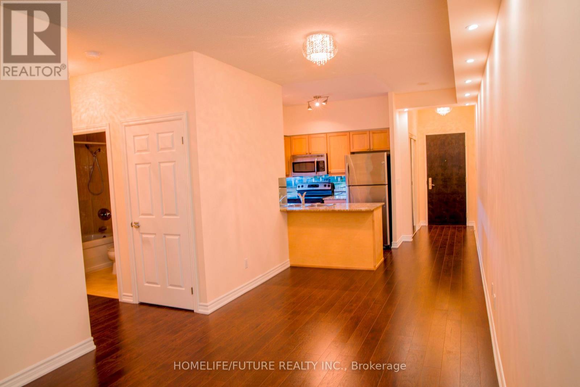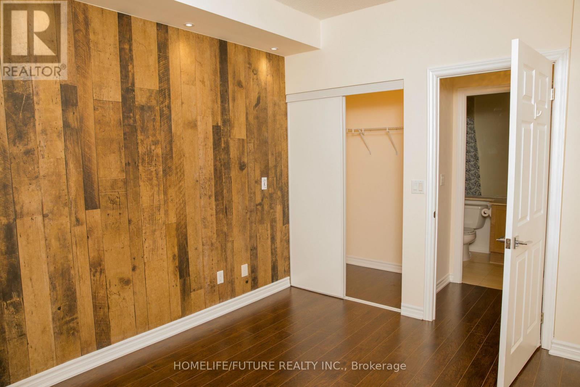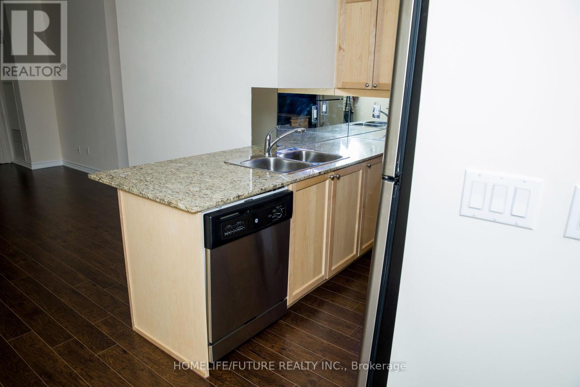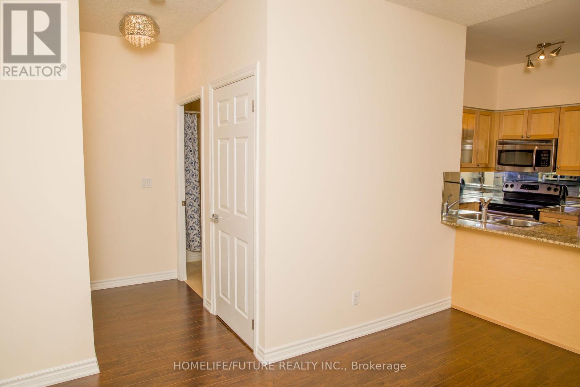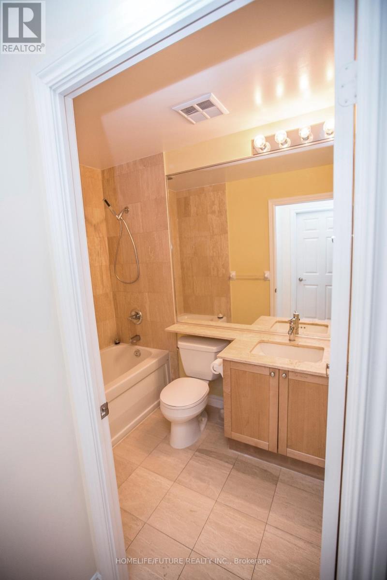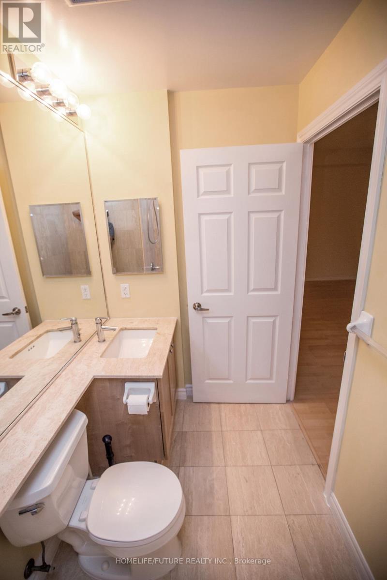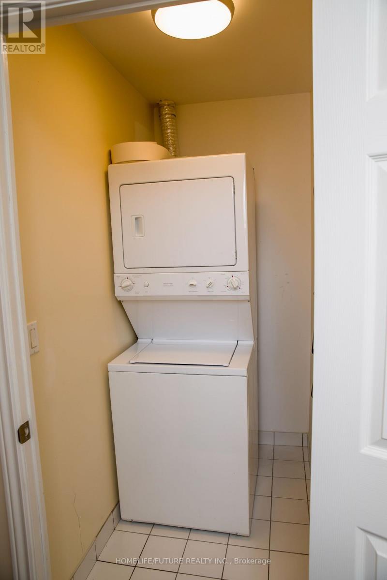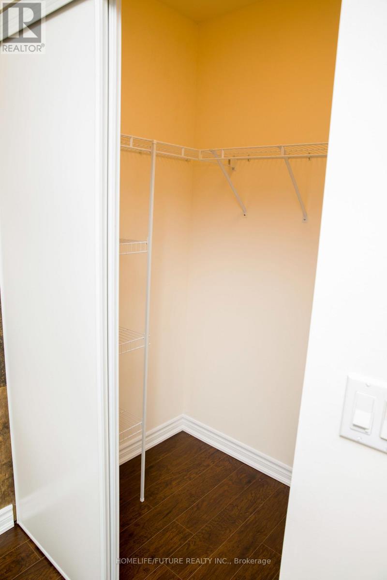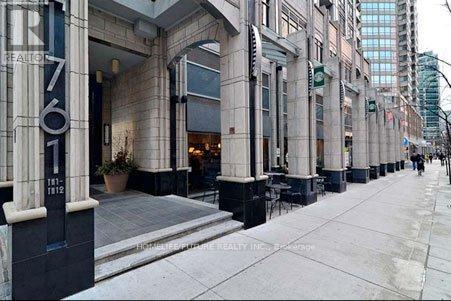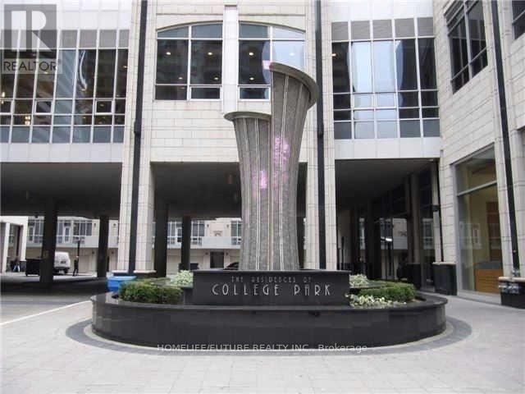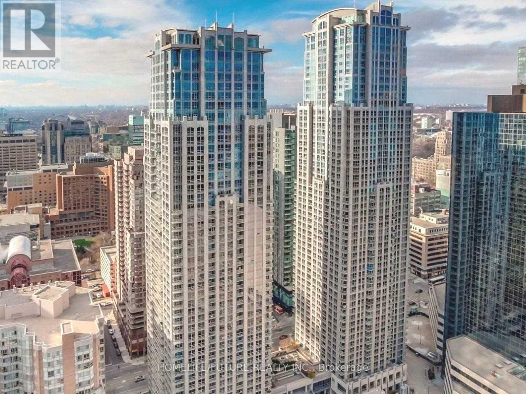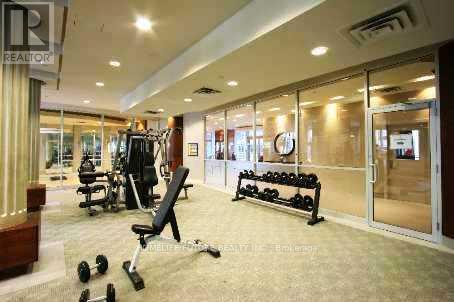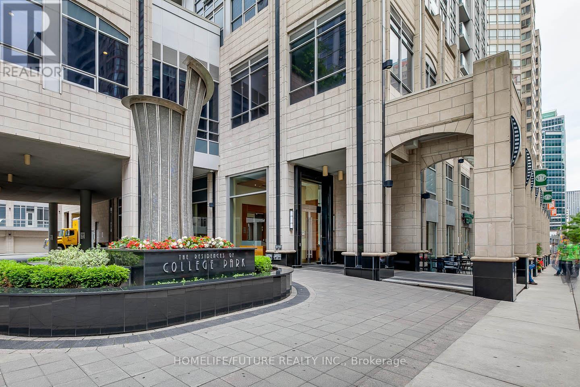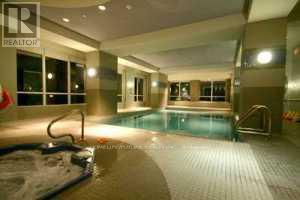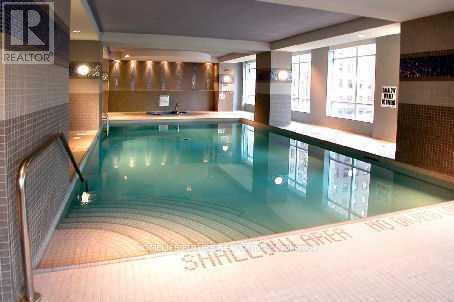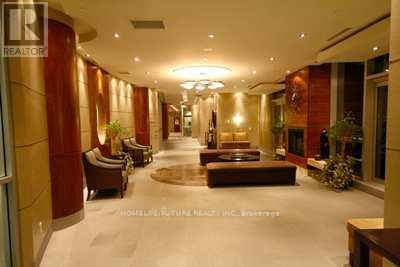3401 - 761 Bay Street Toronto, Ontario M5G 2J8
1 Bedroom
1 Bathroom
600 - 699 ft2
Indoor Pool
Central Air Conditioning
Forced Air
$2,600 Monthly
Newly Renovated Unit In Luxury Residence Of College Park 2. Exclusive Elevator To The Unit. Direct Access To College, Subway, Steps To Uoft, Queens Park, Ryerson & Financial District, All Major Hospitals, Eaton Centre And Short Walk To Yorkville. (id:50886)
Property Details
| MLS® Number | C12553064 |
| Property Type | Single Family |
| Neigbourhood | Toronto Centre |
| Community Name | Bay Street Corridor |
| Amenities Near By | Hospital, Park, Public Transit, Schools |
| Community Features | Pets Allowed With Restrictions, Community Centre |
| Features | Carpet Free |
| Parking Space Total | 1 |
| Pool Type | Indoor Pool |
Building
| Bathroom Total | 1 |
| Bedrooms Above Ground | 1 |
| Bedrooms Total | 1 |
| Age | 16 To 30 Years |
| Amenities | Security/concierge, Exercise Centre, Storage - Locker |
| Appliances | Dishwasher, Microwave, Stove, Window Coverings, Refrigerator |
| Basement Type | None |
| Cooling Type | Central Air Conditioning |
| Exterior Finish | Concrete |
| Flooring Type | Hardwood |
| Heating Fuel | Natural Gas |
| Heating Type | Forced Air |
| Size Interior | 600 - 699 Ft2 |
| Type | Apartment |
Parking
| Underground | |
| Garage |
Land
| Acreage | No |
| Land Amenities | Hospital, Park, Public Transit, Schools |
Rooms
| Level | Type | Length | Width | Dimensions |
|---|---|---|---|---|
| Ground Level | Living Room | 4.9 m | 3.08 m | 4.9 m x 3.08 m |
| Ground Level | Dining Room | 4.9 m | 3.08 m | 4.9 m x 3.08 m |
| Ground Level | Kitchen | 3.63 m | 2.47 m | 3.63 m x 2.47 m |
| Ground Level | Primary Bedroom | 3.82 m | 3.07 m | 3.82 m x 3.07 m |
Contact Us
Contact us for more information
Dani Saleem
Salesperson
Homelife/future Realty Inc.
7 Eastvale Drive Unit 205
Markham, Ontario L3S 4N8
7 Eastvale Drive Unit 205
Markham, Ontario L3S 4N8
(905) 201-9977
(905) 201-9229

