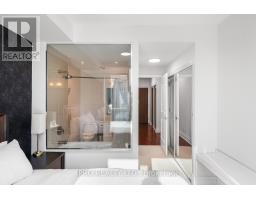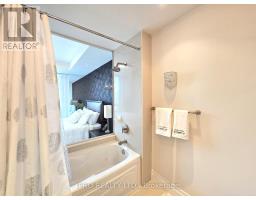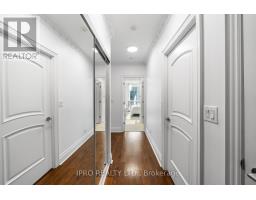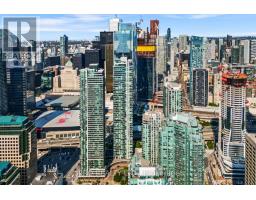3402 - 16 Harbour Street Toronto, Ontario M5J 2Z7
$875,000Maintenance, Heat, Water, Common Area Maintenance, Parking
$847.27 Monthly
Maintenance, Heat, Water, Common Area Maintenance, Parking
$847.27 MonthlyIncredibly well maintained unit on high floor with sweeping panoramic views in the high demand Success Towers at Pinnacle Centre. Very well managed building by Del Property Management and w/ excellent concierge & security. Over 900 sq.ft, corner unit w/ floor to ceiling windows, a modern kitchen, two full bathrooms w/ a prime parking spot & locker included. New light fixtures & freshly painted throughout. This corner unit boasts sweeping, unobstructed city views that will impress during the daytime & nighttime. The layout is also well thought out, practical and without any wasted space. Amazing downtown location w/ a 97 walk score, 100 transit score and just a short walk to Union TTC station, Union GO, the waterfront, Scotiabank arena, financial district & so much more. Top tier amenities including basketball court, tennis court, indoor pool, sauna, guest suites, events room w/ catering kitchen, meeting room, BBQ rooftop deck, kids play areas, gym and many more. One of the best condo communities in downtown Toronto. **** EXTRAS **** Includes 1 underground parking spot & a locker. (id:50886)
Property Details
| MLS® Number | C11920150 |
| Property Type | Single Family |
| Community Name | Waterfront Communities C1 |
| CommunityFeatures | Pet Restrictions |
| Features | Balcony, In Suite Laundry |
| ParkingSpaceTotal | 1 |
| PoolType | Indoor Pool |
| Structure | Tennis Court |
Building
| BathroomTotal | 2 |
| BedroomsAboveGround | 2 |
| BedroomsBelowGround | 1 |
| BedroomsTotal | 3 |
| Amenities | Exercise Centre, Security/concierge, Party Room, Storage - Locker |
| CoolingType | Central Air Conditioning |
| ExteriorFinish | Concrete |
| FireplacePresent | Yes |
| FlooringType | Hardwood, Carpeted |
| HeatingFuel | Natural Gas |
| HeatingType | Forced Air |
| SizeInterior | 899.9921 - 998.9921 Sqft |
| Type | Apartment |
Parking
| Underground |
Land
| Acreage | No |
Rooms
| Level | Type | Length | Width | Dimensions |
|---|---|---|---|---|
| Main Level | Living Room | 3.58 m | 3.17 m | 3.58 m x 3.17 m |
| Main Level | Dining Room | 3.58 m | 3.17 m | 3.58 m x 3.17 m |
| Main Level | Kitchen | 2.69 m | 3.45 m | 2.69 m x 3.45 m |
| Main Level | Den | 2.91 m | 2.88 m | 2.91 m x 2.88 m |
| Main Level | Primary Bedroom | 3.28 m | 3.24 m | 3.28 m x 3.24 m |
| Main Level | Bedroom 2 | 3.84 m | 2.9 m | 3.84 m x 2.9 m |
Interested?
Contact us for more information
Vivian Kim
Salesperson
1396 Don Mills Rd #101 Bldg E
Toronto, Ontario M3B 0A7
Jonathan Chiu
Salesperson
1396 Don Mills Rd #101 Bldg E
Toronto, Ontario M3B 0A7











































































