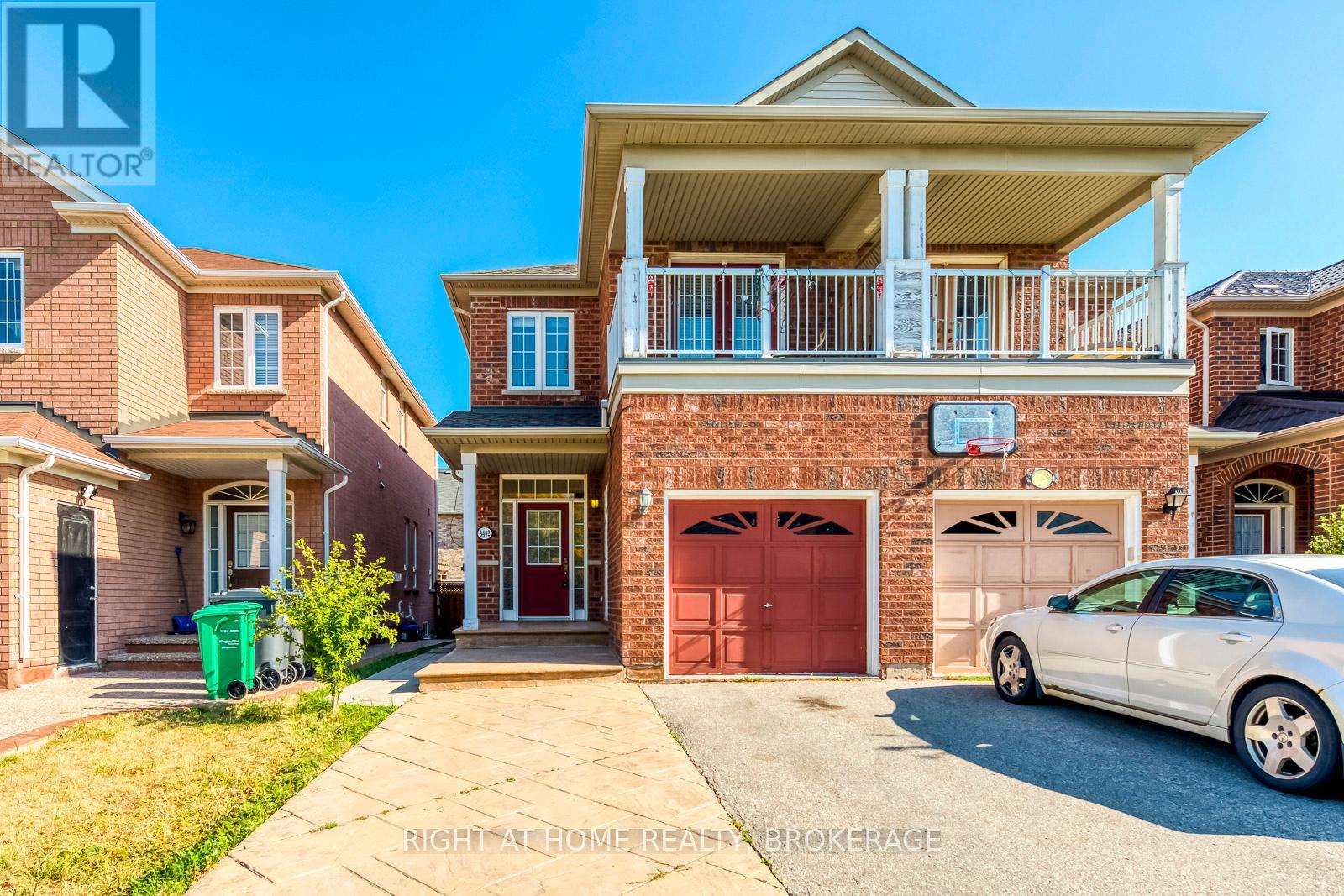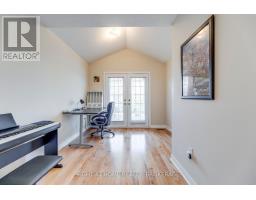3402 Fountain Park Avenue Mississauga, Ontario L5M 7E3
$3,100 Monthly
Main & 2nd Only. Gorgeous Semi-Detached Home Located In High Demand Area Of Churchill Meadows. Hardwood Throughout. 9Ft Ceiling & Potlights On Main Floor. Sunfilled Living Rm W/ Gas Fireplace. Kitchen W/ Cstm Backsplash, Quartz Countertop. Master W/W/I Closet & 4Pc Ensuite. Fully Renovated In 2017.Extended Driveway, Fully Fenced Yard. 1 Garage & 1 Driveway Parking. 2 Parkings In Total. Backyard Can Only Be Used By Upper Tenant. Shared Laundry With A Basement Tenant. Close To All Amenities: Shopping, Transit, Parks. Mins To Hwy 403 & 407. Mins Walk To Stephen Lewis School. (id:50886)
Property Details
| MLS® Number | W11984779 |
| Property Type | Single Family |
| Community Name | Churchill Meadows |
| Features | Carpet Free, In Suite Laundry |
| Parking Space Total | 2 |
Building
| Bathroom Total | 3 |
| Bedrooms Above Ground | 3 |
| Bedrooms Total | 3 |
| Appliances | Dishwasher, Refrigerator, Stove, Window Coverings |
| Basement Features | Separate Entrance |
| Basement Type | N/a |
| Construction Style Attachment | Semi-detached |
| Cooling Type | Central Air Conditioning |
| Exterior Finish | Brick |
| Fireplace Present | Yes |
| Flooring Type | Hardwood, Ceramic |
| Foundation Type | Poured Concrete |
| Half Bath Total | 1 |
| Heating Fuel | Natural Gas |
| Heating Type | Forced Air |
| Stories Total | 2 |
| Size Interior | 1,500 - 2,000 Ft2 |
| Type | House |
| Utility Water | Municipal Water |
Parking
| Attached Garage | |
| Garage |
Land
| Acreage | No |
| Sewer | Sanitary Sewer |
| Size Depth | 104 Ft ,2 In |
| Size Frontage | 22 Ft ,3 In |
| Size Irregular | 22.3 X 104.2 Ft |
| Size Total Text | 22.3 X 104.2 Ft |
Rooms
| Level | Type | Length | Width | Dimensions |
|---|---|---|---|---|
| Second Level | Primary Bedroom | 4.35 m | 3.56 m | 4.35 m x 3.56 m |
| Second Level | Bedroom | 2.74 m | 2.74 m | 2.74 m x 2.74 m |
| Second Level | Bedroom | 2.74 m | 2.74 m | 2.74 m x 2.74 m |
| Main Level | Living Room | 5.15 m | 4.48 m | 5.15 m x 4.48 m |
| Main Level | Dining Room | 5.15 m | 4.48 m | 5.15 m x 4.48 m |
| Main Level | Kitchen | 2.98 m | 2.65 m | 2.98 m x 2.65 m |
| Main Level | Eating Area | 2.76 m | 2.65 m | 2.76 m x 2.65 m |
| Main Level | Family Room | 3.99 m | 2.96 m | 3.99 m x 2.96 m |
Contact Us
Contact us for more information
Lily Zhang
Broker
5111 New Street, Suite 106
Burlington, Ontario L7L 1V2
(905) 637-1700
www.rightathomerealtycom/

















































