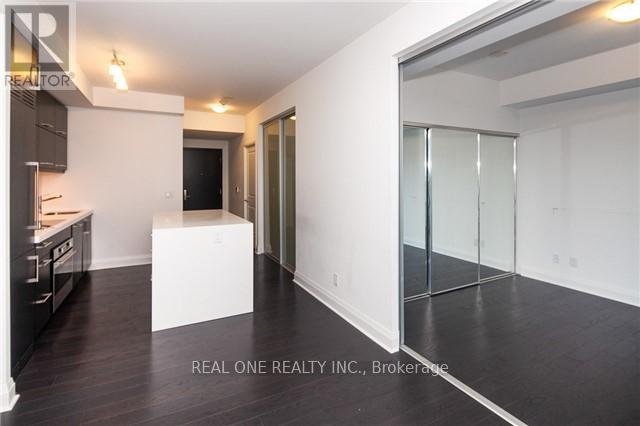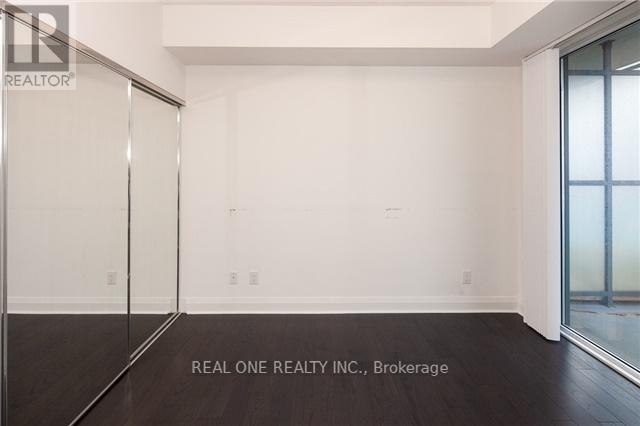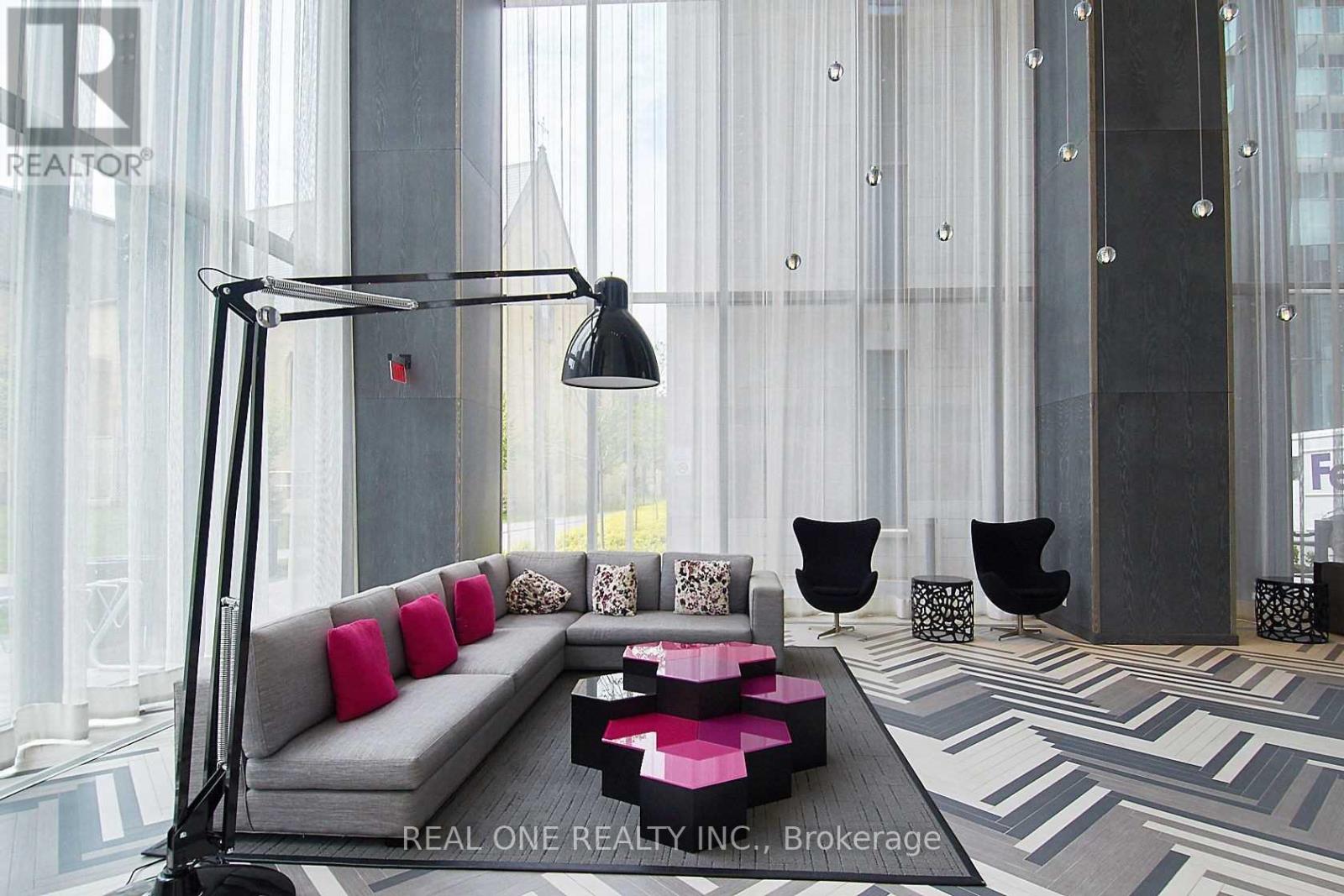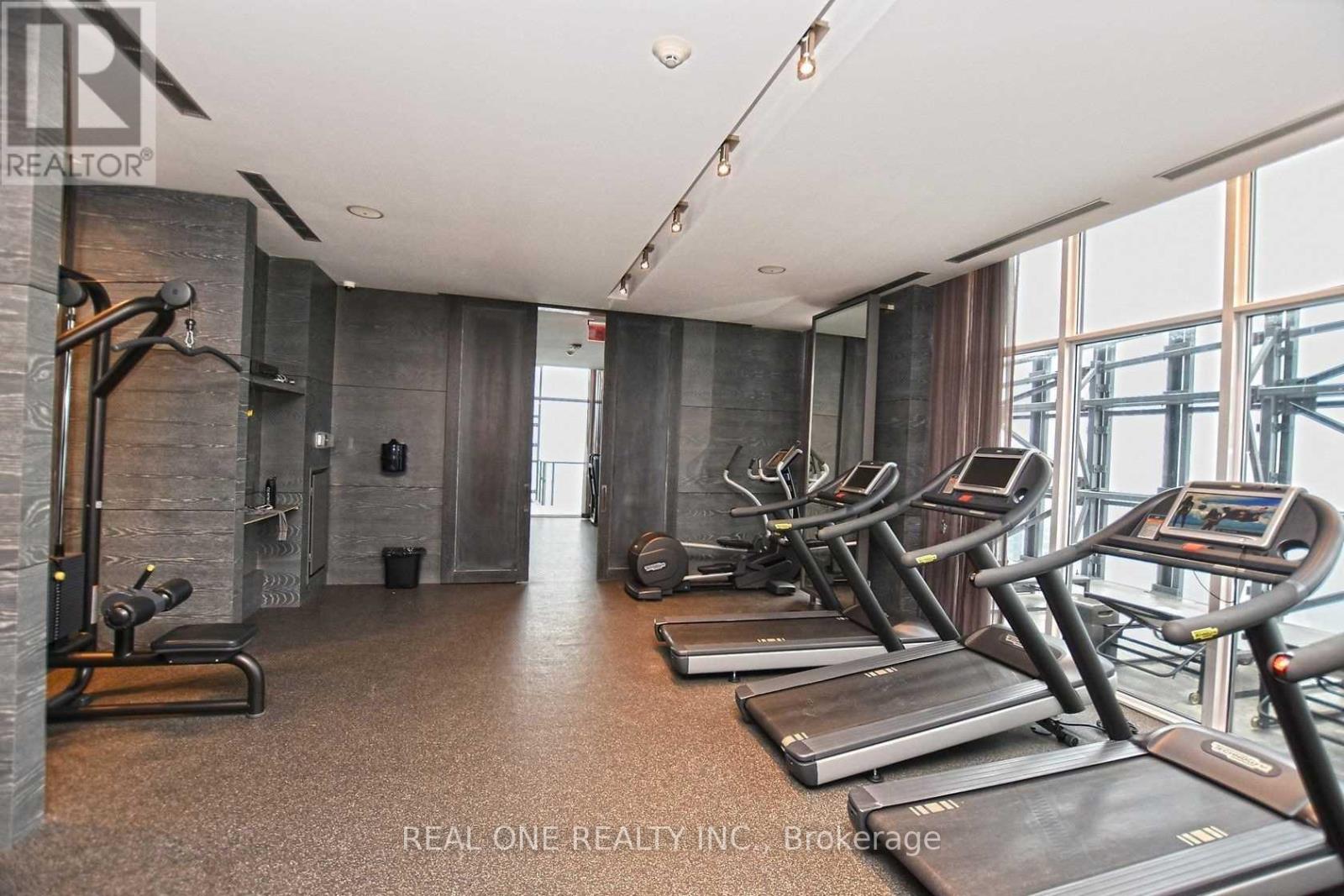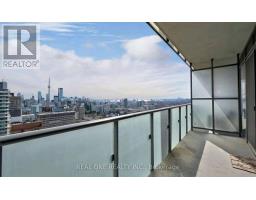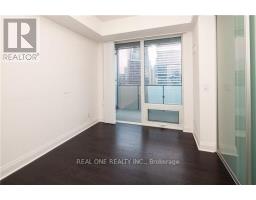3403 - 1080 Bay Street Toronto, Ontario M5S 0A5
2 Bedroom
1 Bathroom
600 - 699 ft2
Central Air Conditioning
Forced Air
$2,850 Monthly
Location!!! And Location!! High Rise Luxury Living In The Heart Of Downtown Toronto! Sun Filled Unit With Floor To Ceiling Windows, 9 Ft Ceilings. Bright & Functional Floor Plan And Breath-Taking South View. One Plus Den (Can Be Use As A Closed Bedroom). 611 Sf And 126 Sf Balcony. Steps to U Of T, Queen's Park, Subway, Yorkville Shopping District, Restaurants. Locker is on P1. **Parking is available for additional fee** (id:50886)
Property Details
| MLS® Number | C12115745 |
| Property Type | Single Family |
| Neigbourhood | Spadina—Fort York |
| Community Name | Bay Street Corridor |
| Amenities Near By | Hospital, Park, Place Of Worship, Schools |
| Community Features | Pets Not Allowed |
| Features | Balcony |
| View Type | View |
Building
| Bathroom Total | 1 |
| Bedrooms Above Ground | 1 |
| Bedrooms Below Ground | 1 |
| Bedrooms Total | 2 |
| Amenities | Security/concierge, Exercise Centre, Recreation Centre, Visitor Parking, Storage - Locker |
| Appliances | Oven - Built-in, Range |
| Cooling Type | Central Air Conditioning |
| Exterior Finish | Brick, Concrete |
| Heating Fuel | Natural Gas |
| Heating Type | Forced Air |
| Size Interior | 600 - 699 Ft2 |
| Type | Apartment |
Parking
| Underground | |
| Garage |
Land
| Acreage | No |
| Land Amenities | Hospital, Park, Place Of Worship, Schools |
Rooms
| Level | Type | Length | Width | Dimensions |
|---|---|---|---|---|
| Ground Level | Living Room | 4.78 m | 3.81 m | 4.78 m x 3.81 m |
| Ground Level | Kitchen | 3.1 m | 3.81 m | 3.1 m x 3.81 m |
| Ground Level | Primary Bedroom | 2.97 m | 3.35 m | 2.97 m x 3.35 m |
Contact Us
Contact us for more information
George Liang
Salesperson
(416) 669-2008
Real One Realty Inc.
1660 North Service Rd E #103
Oakville, Ontario L6H 7G3
1660 North Service Rd E #103
Oakville, Ontario L6H 7G3
(905) 281-2888
(905) 281-2880














