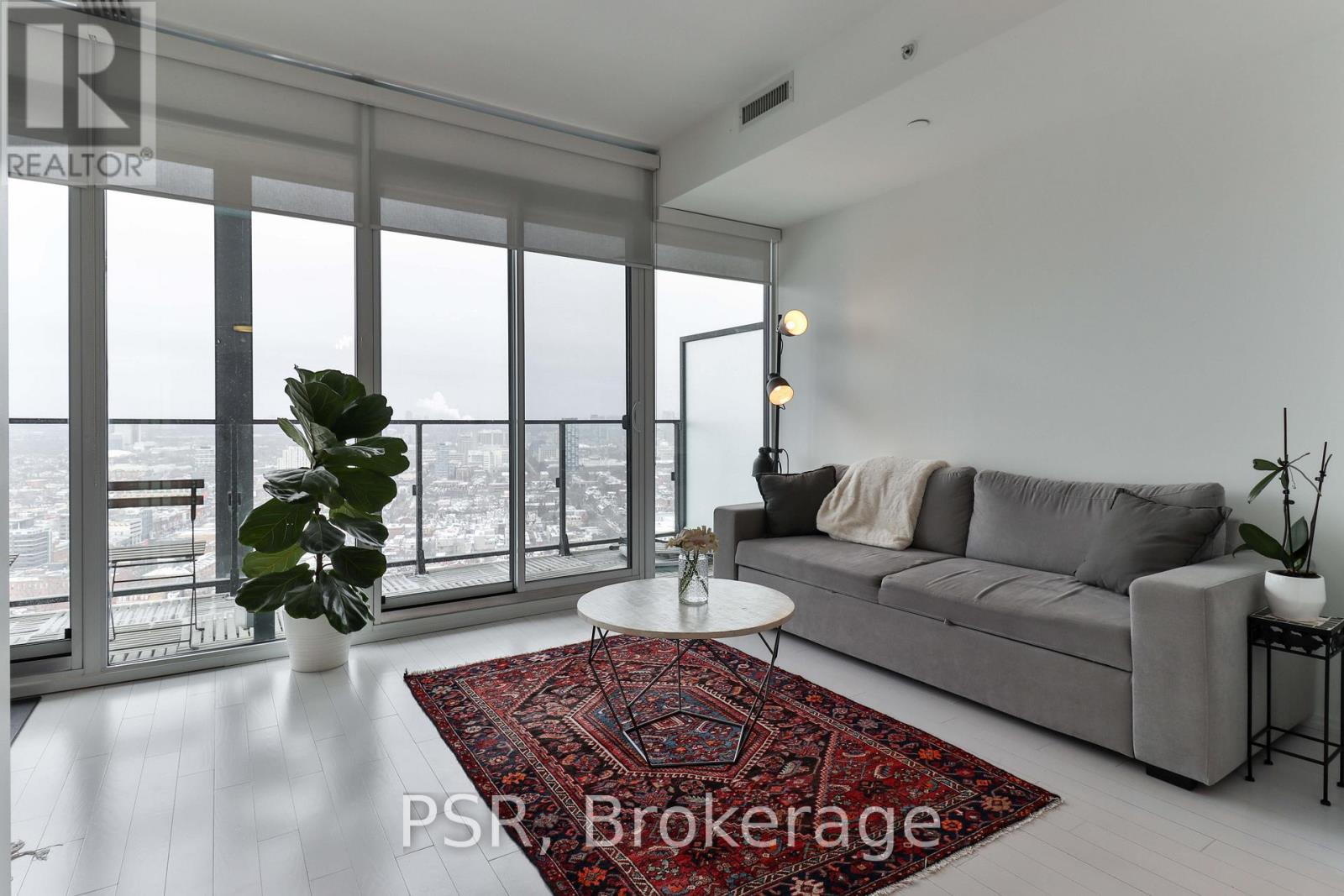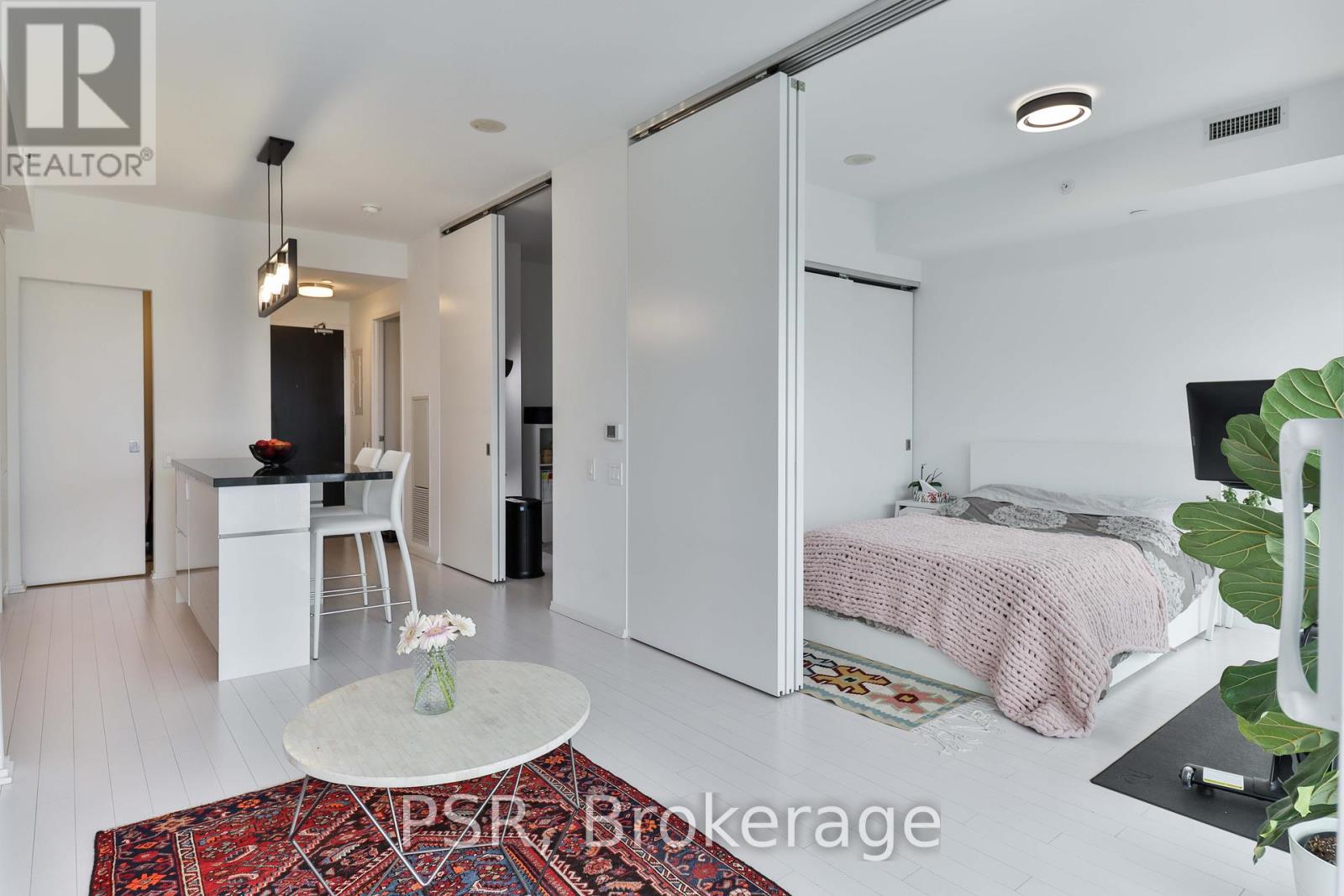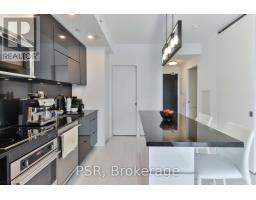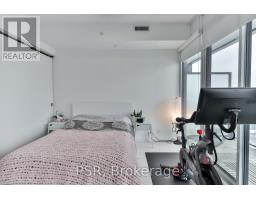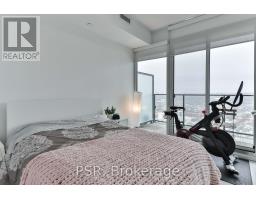2 Bedroom
1 Bathroom
499.9955 - 598.9955 sqft
Central Air Conditioning
Forced Air
$2,800 Monthly
Spacious, Functional & Perfectly Located! Welcome to This Bright & Well Designed One Bedroom Plus Den at Tableau Condos. Offering Just Under 600 Sq.Ft., This Practical Floorplan is Perfect For Living & Entertaining, Including A Real Sized Den - Ideal For Home Office, Spare Bedroom, Storage & More. The Modern Kitchen Is A True Highlight, With A Stunning Island Perfect For Meal Prep, Casual Dining & Entertaining. Enjoy Unobstructed North West Views, Offering Beautiful Sunsets & Natural Light Throughout. Situated In The Heart Of The Entertainment District, You're Steps From An Array of Restaurants, Cafes, Multiple TTC Stops, & Queen West Amenities. Building Amenities Include 24Hr Conc, Fitness Centre, Terrace W/ BBq's, Movie Theatre, Guest Suites & More. Parking & Locker Included! (id:50886)
Property Details
|
MLS® Number
|
C11906337 |
|
Property Type
|
Single Family |
|
Community Name
|
Waterfront Communities C1 |
|
CommunityFeatures
|
Pet Restrictions |
|
Features
|
Balcony |
|
ParkingSpaceTotal
|
1 |
Building
|
BathroomTotal
|
1 |
|
BedroomsAboveGround
|
1 |
|
BedroomsBelowGround
|
1 |
|
BedroomsTotal
|
2 |
|
Amenities
|
Security/concierge, Exercise Centre, Party Room, Visitor Parking, Storage - Locker |
|
CoolingType
|
Central Air Conditioning |
|
ExteriorFinish
|
Concrete |
|
HeatingFuel
|
Natural Gas |
|
HeatingType
|
Forced Air |
|
SizeInterior
|
499.9955 - 598.9955 Sqft |
|
Type
|
Apartment |
Parking
Land
Rooms
| Level |
Type |
Length |
Width |
Dimensions |
|
Main Level |
Living Room |
|
|
Measurements not available |
|
Main Level |
Kitchen |
|
|
Measurements not available |
|
Main Level |
Bedroom |
|
|
Measurements not available |
|
Main Level |
Den |
|
|
Measurements not available |
|
Main Level |
Laundry Room |
|
|
Measurements not available |
https://www.realtor.ca/real-estate/27764903/3404-125-peter-street-toronto-waterfront-communities-waterfront-communities-c1










