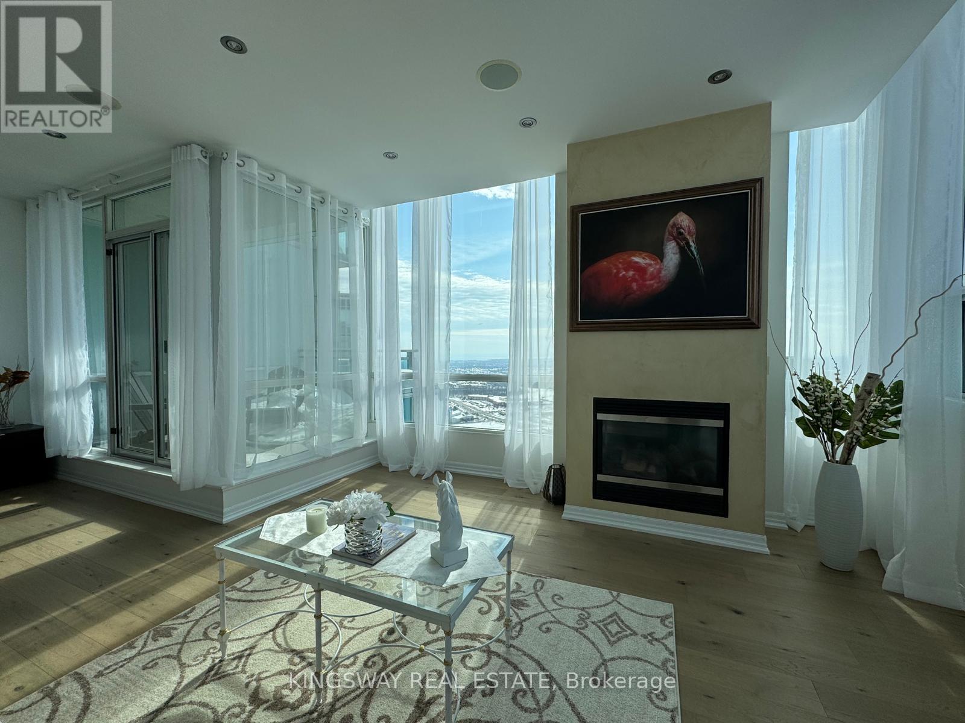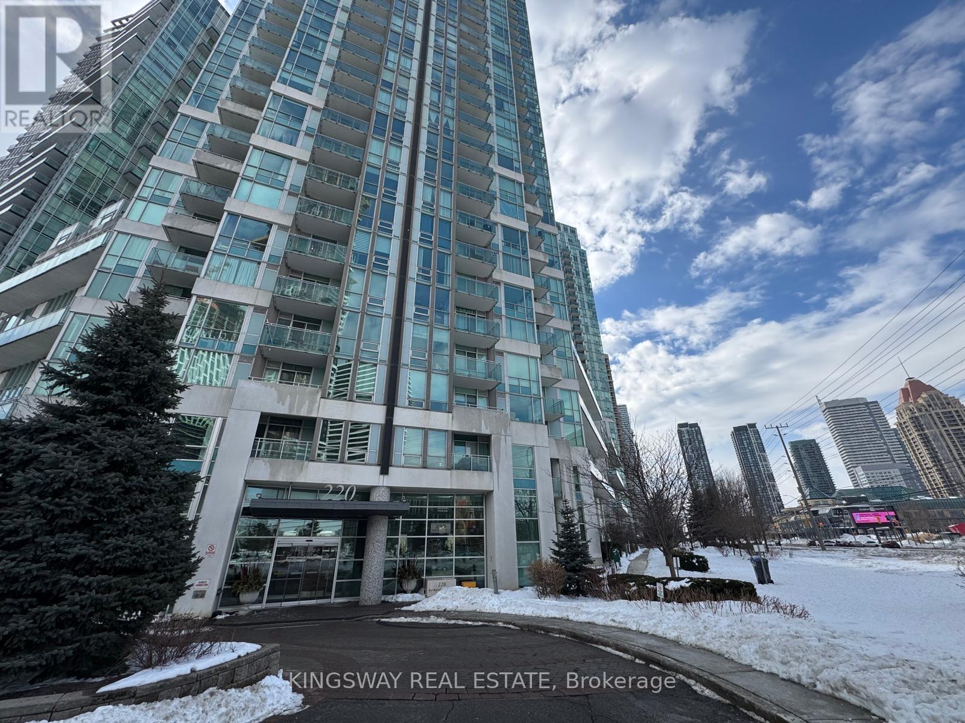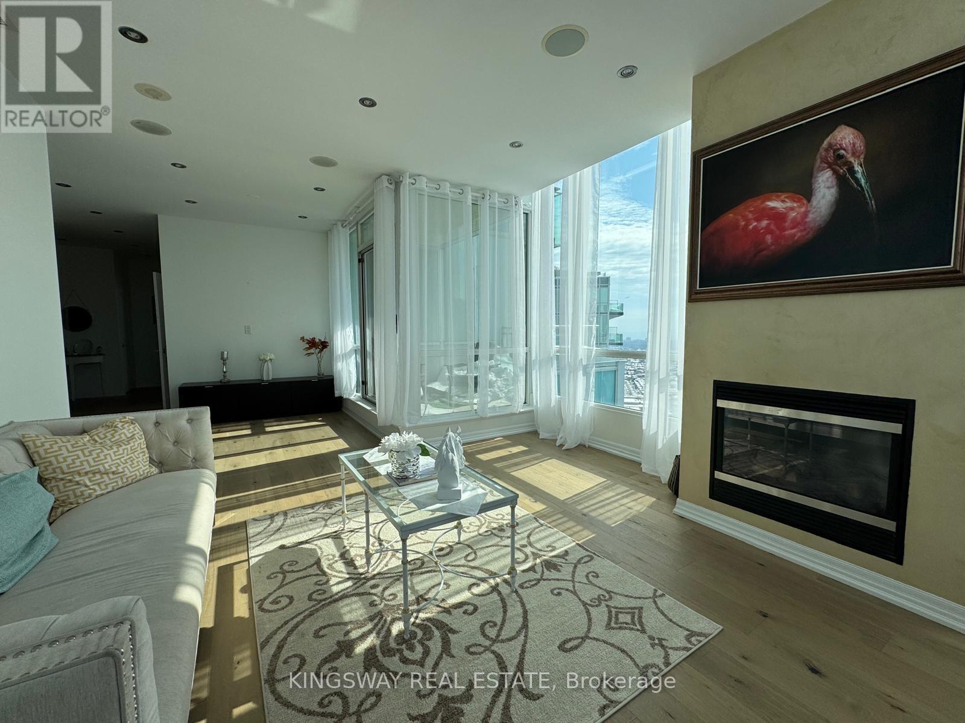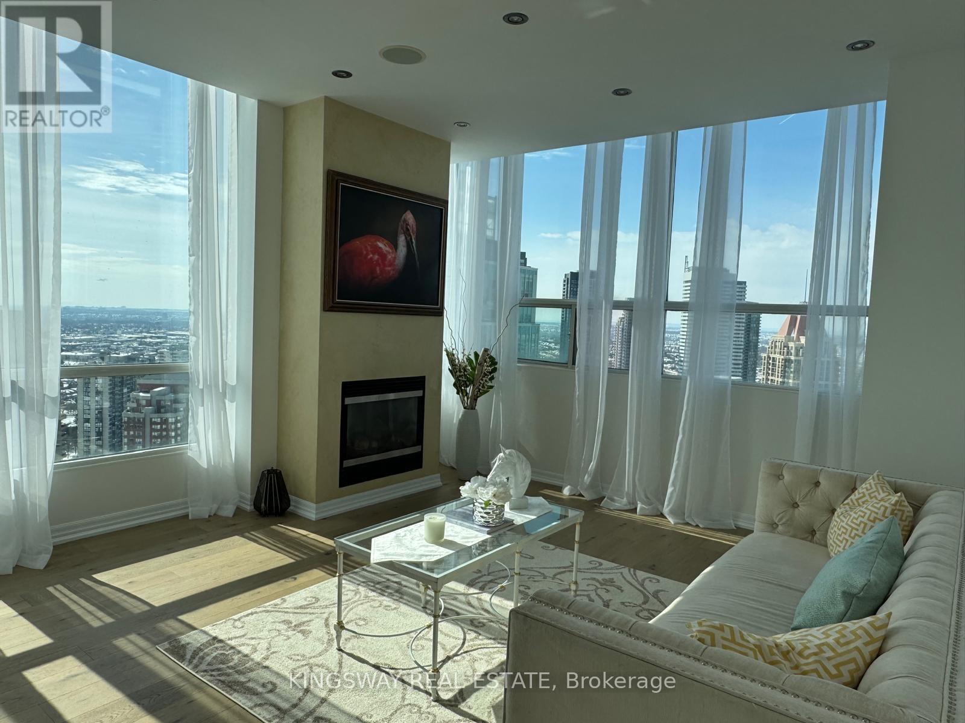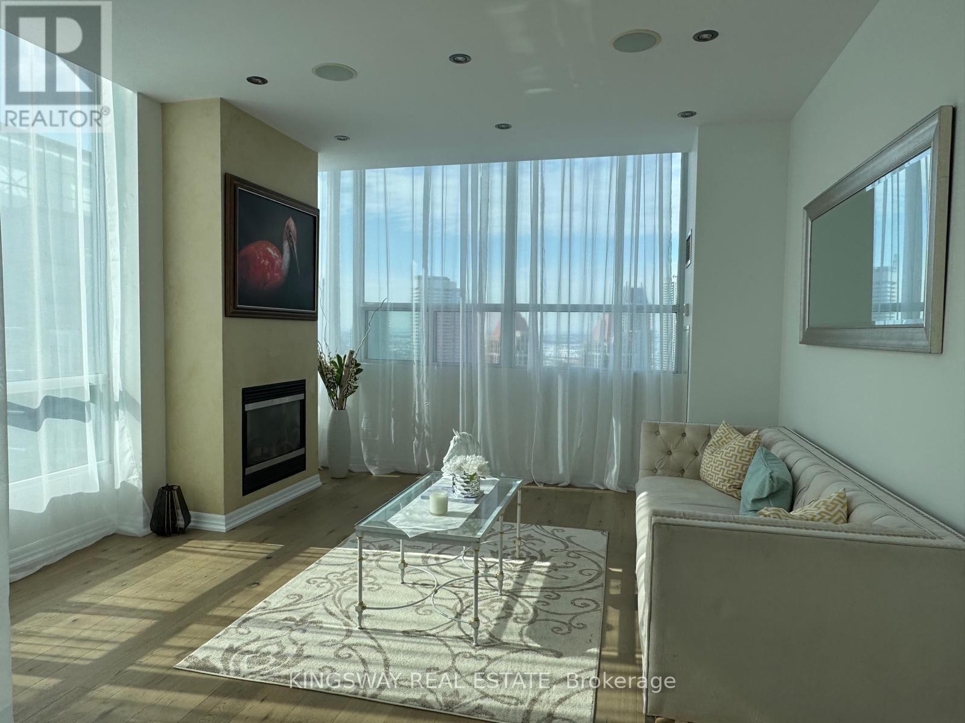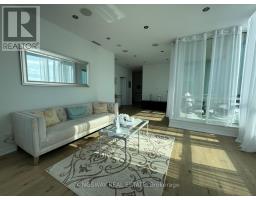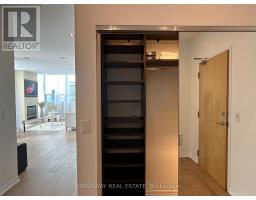3404 - 220 Burnhamthorpe Road W Mississauga, Ontario L5B 4N4
$799,000Maintenance, Heat, Electricity, Water, Common Area Maintenance, Insurance, Parking
$886.73 Monthly
Maintenance, Heat, Electricity, Water, Common Area Maintenance, Insurance, Parking
$886.73 MonthlyFall in love with this gorgeous lower Penthouse corner suite, located in the vibrant heart of Mississauga's City Centre! Perfect for the discerning buyer who values both quality and luxury. The thoughtful layout offers 2 generous bedrooms, a private Chef's kitchen featuring high-end Miele appliances, and not one, but THREE balconies showcasing breathtaking views of Lake Ontario and the City Centre. With soaring 10' ceilings and a coveted South-West exposure, this home is filled with an abundance of natural light. The location is unbeatable - just steps from Square One, Celebration Square, top restaurants, libraries, and much more. All utilities are included in the maintenance fee. A truly magnificent and grand gem in the city, this is a must-see! (id:50886)
Property Details
| MLS® Number | W11986166 |
| Property Type | Single Family |
| Community Name | City Centre |
| Community Features | Pet Restrictions |
| Features | Balcony |
| Parking Space Total | 1 |
| Pool Type | Indoor Pool |
| View Type | City View, Lake View |
Building
| Bathroom Total | 2 |
| Bedrooms Above Ground | 2 |
| Bedrooms Total | 2 |
| Age | 16 To 30 Years |
| Amenities | Security/concierge, Recreation Centre, Exercise Centre |
| Cooling Type | Central Air Conditioning |
| Exterior Finish | Concrete |
| Fireplace Present | Yes |
| Fireplace Total | 1 |
| Flooring Type | Marble, Hardwood |
| Heating Fuel | Natural Gas |
| Heating Type | Forced Air |
| Size Interior | 1,200 - 1,399 Ft2 |
| Type | Apartment |
Parking
| Underground | |
| Garage |
Land
| Acreage | No |
Rooms
| Level | Type | Length | Width | Dimensions |
|---|---|---|---|---|
| Main Level | Kitchen | 5.31 m | 2.57 m | 5.31 m x 2.57 m |
| Main Level | Dining Room | 3.66 m | 2.97 m | 3.66 m x 2.97 m |
| Main Level | Living Room | 4.27 m | 4.19 m | 4.27 m x 4.19 m |
| Main Level | Primary Bedroom | 5.28 m | 3.66 m | 5.28 m x 3.66 m |
| Main Level | Bedroom 2 | 4.45 m | 2.82 m | 4.45 m x 2.82 m |
| Main Level | Foyer | 3.35 m | 1.75 m | 3.35 m x 1.75 m |
Contact Us
Contact us for more information
Alexis D'souza
Salesperson
3180 Ridgeway Drive Unit 36
Mississauga, Ontario L5L 5S7
(905) 277-2000
(905) 277-0020
www.kingswayrealestate.com/
Jacinto D'souza
Salesperson
(905) 782-6170
www.quickcondo.com
3180 Ridgeway Drive Unit 36
Mississauga, Ontario L5L 5S7
(905) 277-2000
(905) 277-0020
www.kingswayrealestate.com/

