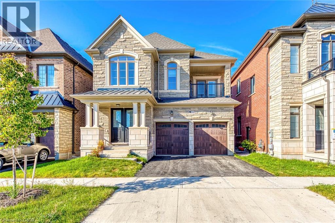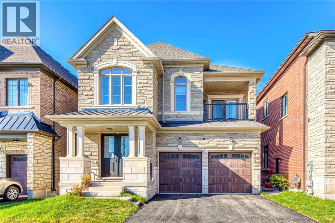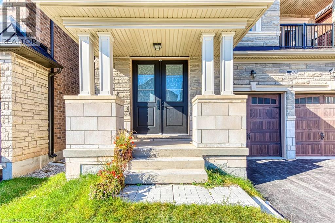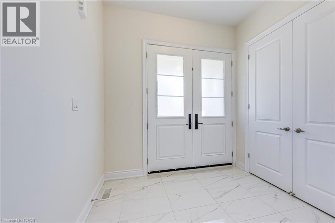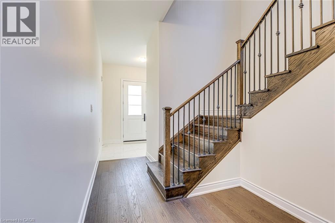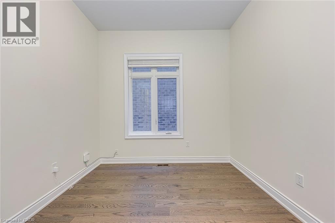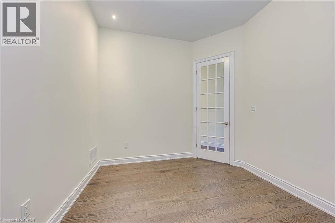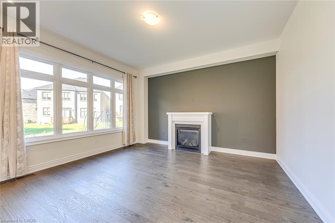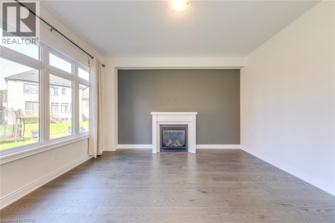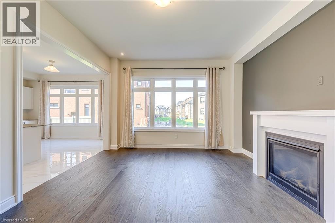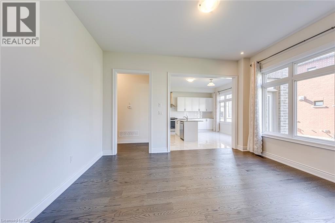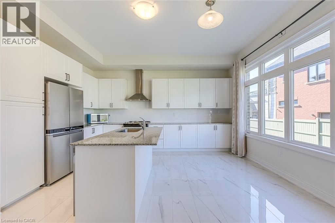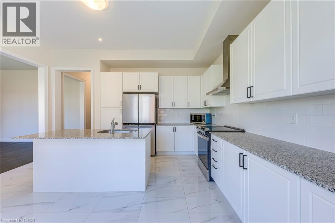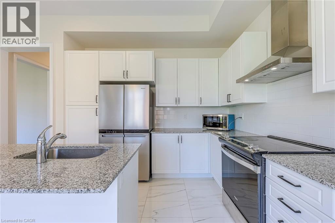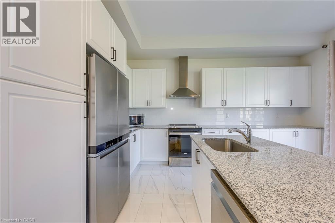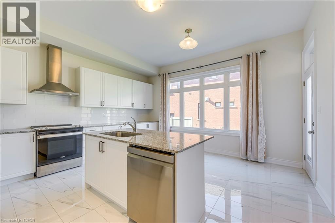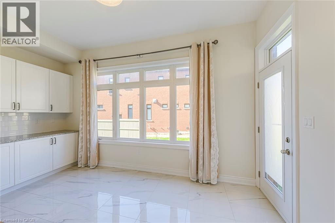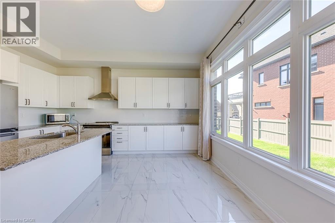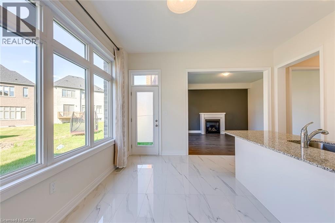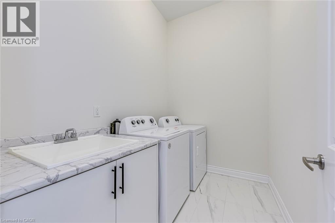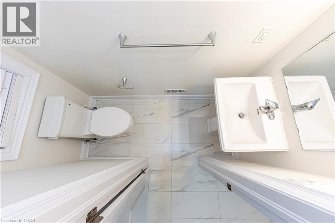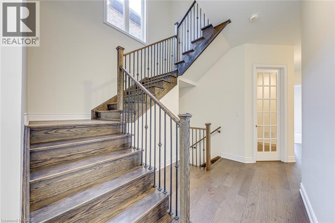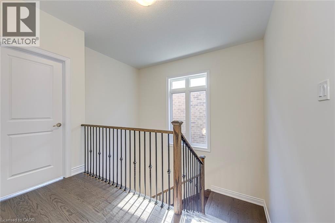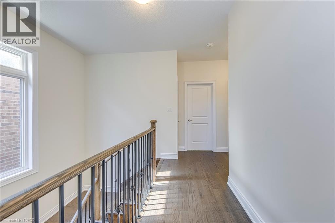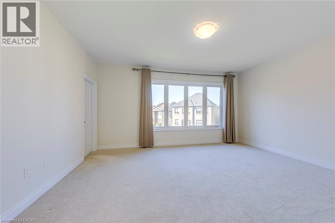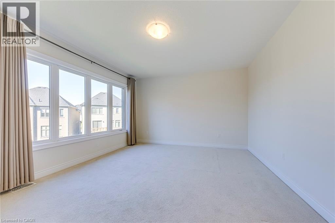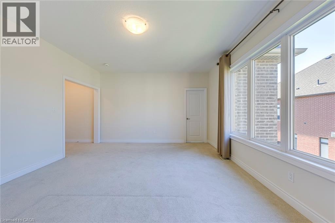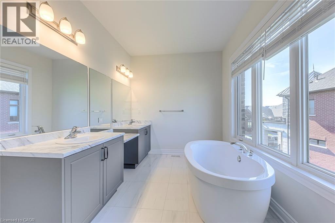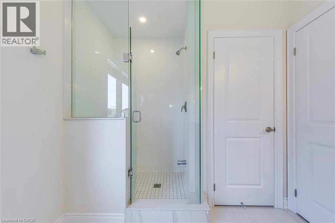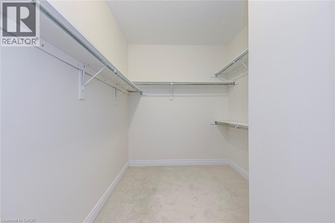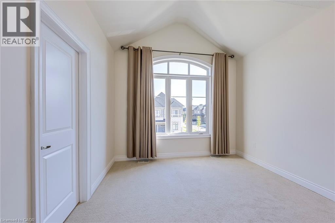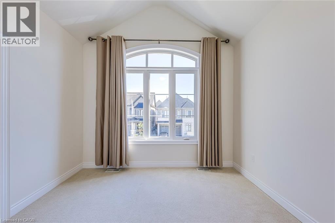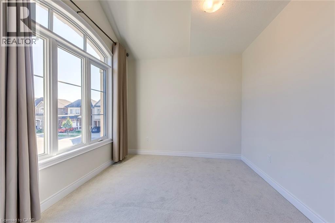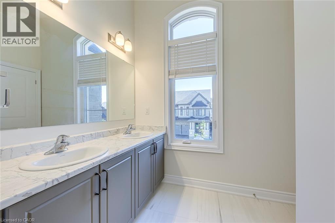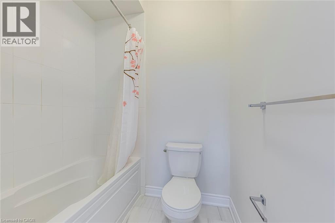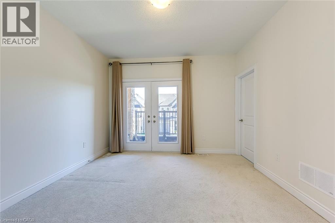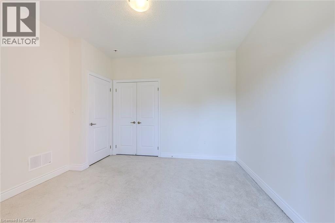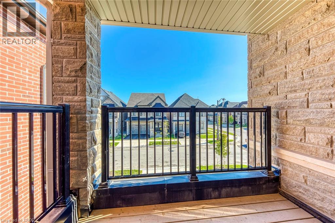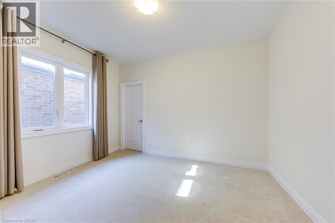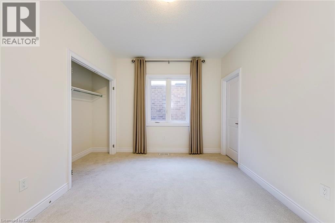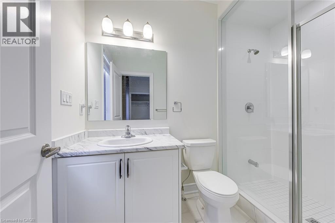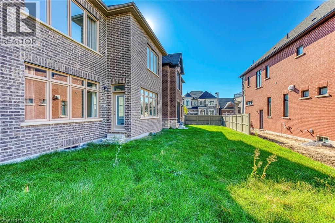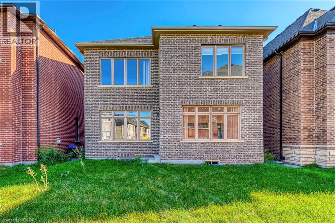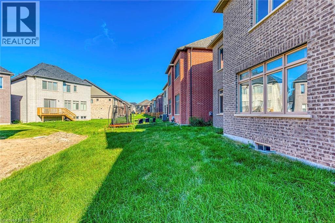3404 Mosley Gate Oakville, Ontario L6H 0Z1
$5,200 Monthly
Welcome to this stunning 4-bedroom, 4-bathroom home offering 2,868 sq. ft. of beautifully designed living space in Oakvilles highly sought-after Glenorchy community. Featuring modern finishes throughout, this newer home blends style and functionality with an open-concept layout filled with natural light. Sleek hardwood floors, soaring ceilings, and elegant details complement the chef-inspired kitchen with upgraded cabinetry, quartz countertops, and a spacious island ideal for entertaining. Upstairs, enjoy generously sized bedrooms, including a luxurious primary suite with a spa-like ensuite and walk-in closet. The finished lower level provides flexible space for a home office, gym, or media room. Perfectly located in a family-friendly neighbourhood close to top-rated schools, parks, trails, and all of Oakvilles amenities. (id:50886)
Property Details
| MLS® Number | 40766089 |
| Property Type | Single Family |
| Amenities Near By | Shopping |
| Parking Space Total | 4 |
Building
| Bathroom Total | 4 |
| Bedrooms Above Ground | 4 |
| Bedrooms Total | 4 |
| Architectural Style | 2 Level |
| Basement Development | Unfinished |
| Basement Type | Full (unfinished) |
| Constructed Date | 2023 |
| Construction Style Attachment | Detached |
| Cooling Type | Central Air Conditioning |
| Exterior Finish | Brick Veneer, Concrete |
| Foundation Type | Poured Concrete |
| Half Bath Total | 1 |
| Heating Fuel | Natural Gas |
| Heating Type | Forced Air |
| Stories Total | 2 |
| Size Interior | 2,868 Ft2 |
| Type | House |
| Utility Water | Municipal Water |
Parking
| Attached Garage |
Land
| Access Type | Highway Nearby |
| Acreage | No |
| Land Amenities | Shopping |
| Sewer | Municipal Sewage System |
| Size Depth | 90 Ft |
| Size Frontage | 38 Ft |
| Size Total Text | Unknown |
| Zoning Description | Gu Sp-42 |
Rooms
| Level | Type | Length | Width | Dimensions |
|---|---|---|---|---|
| Second Level | Bedroom | 11'9'' x 11'9'' | ||
| Second Level | Bedroom | 11'1'' x 10'3'' | ||
| Second Level | Bedroom | 12'7'' x 9'9'' | ||
| Second Level | 4pc Bathroom | Measurements not available | ||
| Second Level | 4pc Bathroom | Measurements not available | ||
| Second Level | 5pc Bathroom | Measurements not available | ||
| Second Level | Primary Bedroom | 16'9'' x 13'9'' | ||
| Main Level | 2pc Bathroom | Measurements not available | ||
| Main Level | Breakfast | Measurements not available | ||
| Main Level | Kitchen | 15'5'' x 15'9'' | ||
| Main Level | Den | 10'9'' x 9'9'' | ||
| Main Level | Family Room | 13'9'' x 15'1'' |
https://www.realtor.ca/real-estate/28812747/3404-mosley-gate-oakville
Contact Us
Contact us for more information
Betsy Wang
Broker
www.youtube.com/embed/yiiSbHXYmfE
2180 Itabashi Way Unit 4b
Burlington, Ontario L7M 5A5
(905) 639-7676
Danilo Jokanovic
Salesperson
(905) 681-9908
2180 Itabashi Way Unit 4a
Burlington, Ontario L7M 5A5
(905) 639-7676
(905) 681-9908
www.remaxescarpment.com/

