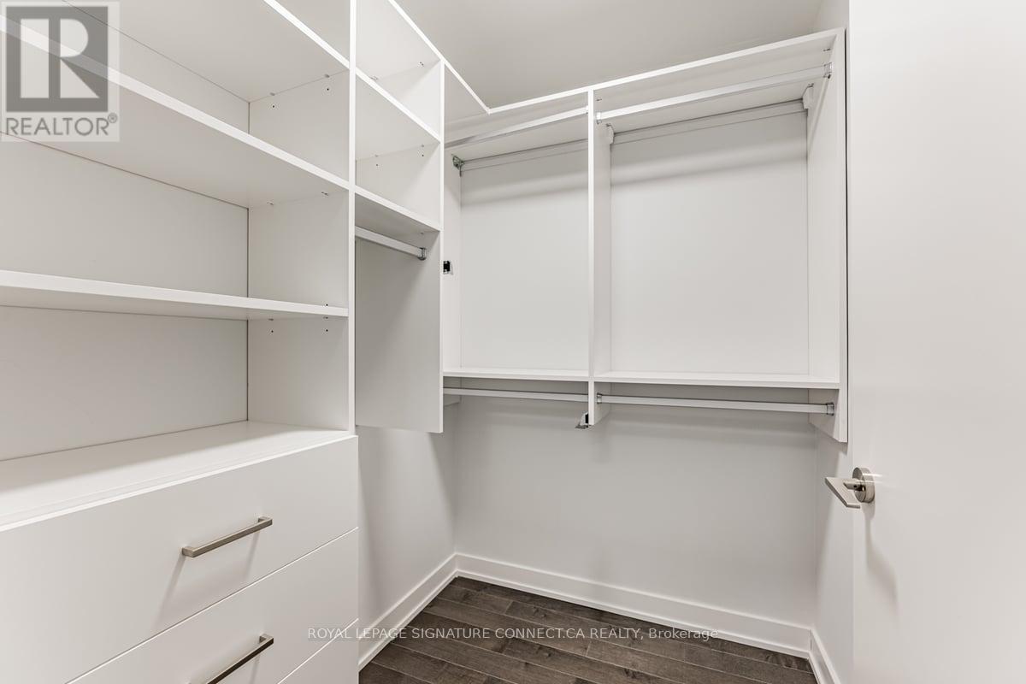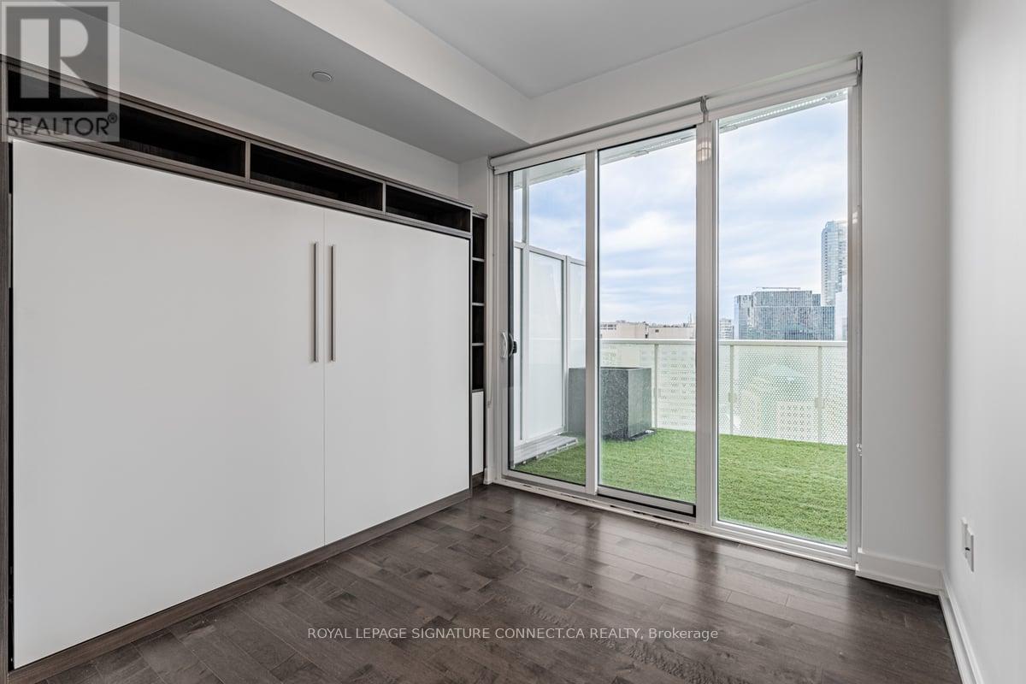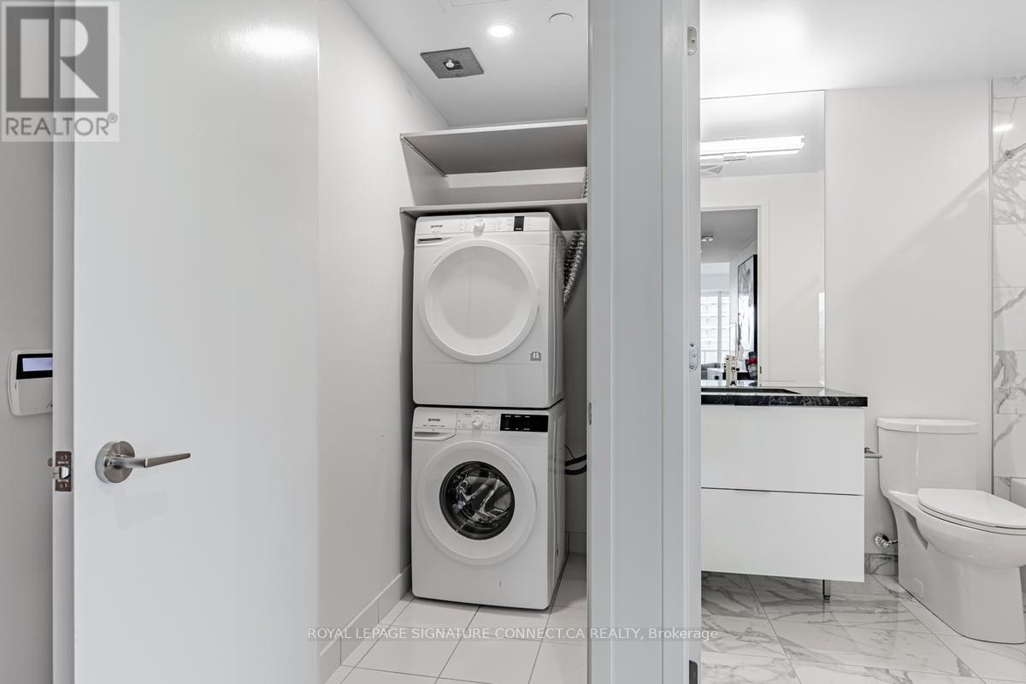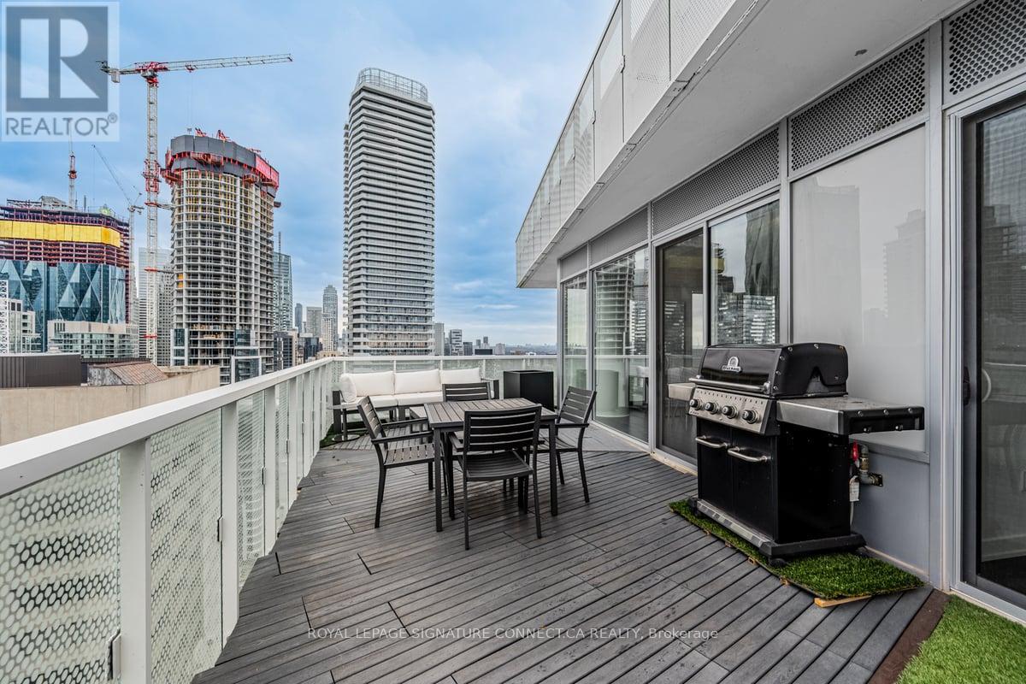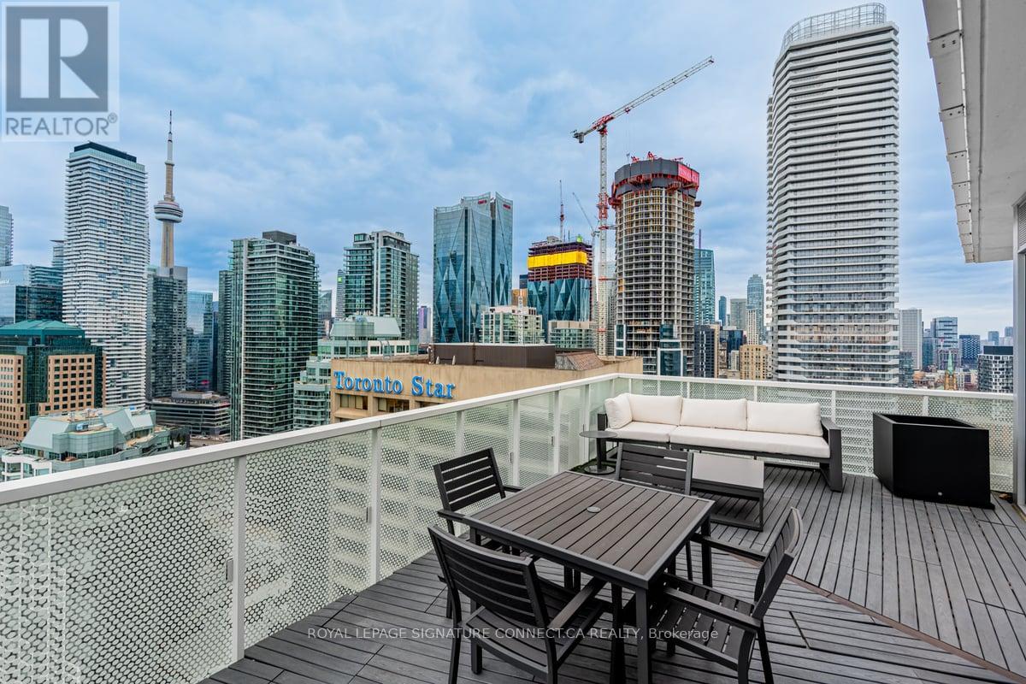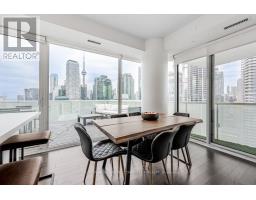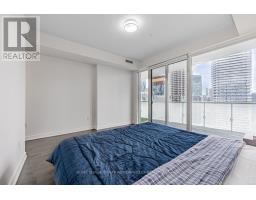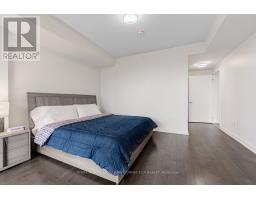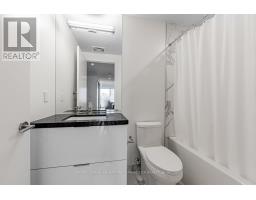3405 - 15 Queens Quay E Toronto, Ontario M5E 0A5
$5,900 Monthly
Welcome to the ultimate showstopper; unit 3405 at Pier 27. This beautiful, fully furnished three bedroom unit at Toronto's waterfront is everything you're looking for in a luxury condo experience. The oversized master bedroom features a walk-in closet, private terrace, and a large 5 pc bathroom. Enjoy your morning coffee with breathtaking views of the CN Tower through the mystique of the city's skyline. Host the best dinner parties with your large kitchen island and open living space. In the summer, entertain your guests on the massive outdoor patio equipped with a gas barbeque. The second bedroom is equipped with a functional murphy bed, giving you the freedom to make the space work for you. Work from home with an array of natural sunlight, the third bedroom is equipped with everything you need in a home office. Freshly painted, including two parking spots and one locker, you don't want to miss this one! **** EXTRAS **** Building amenities includes outdoor Pool, BBQs, Gym, Media Room, Concierge & Much More (id:50886)
Property Details
| MLS® Number | C11897113 |
| Property Type | Single Family |
| Community Name | Waterfront Communities C1 |
| AmenitiesNearBy | Beach, Schools |
| CommunityFeatures | Pet Restrictions |
| Features | Carpet Free, In Suite Laundry |
| ParkingSpaceTotal | 2 |
| PoolType | Outdoor Pool |
| ViewType | View |
Building
| BathroomTotal | 2 |
| BedroomsAboveGround | 3 |
| BedroomsTotal | 3 |
| Amenities | Security/concierge, Recreation Centre, Exercise Centre, Storage - Locker |
| Appliances | Oven - Built-in, Dishwasher, Dryer, Furniture, Microwave, Refrigerator, Stove, Washer, Window Coverings |
| CoolingType | Central Air Conditioning |
| ExteriorFinish | Concrete |
| FireProtection | Alarm System, Smoke Detectors |
| FlooringType | Hardwood |
| HeatingFuel | Electric |
| HeatingType | Forced Air |
| SizeInterior | 1199.9898 - 1398.9887 Sqft |
| Type | Apartment |
Parking
| Underground |
Land
| Acreage | No |
| LandAmenities | Beach, Schools |
Rooms
| Level | Type | Length | Width | Dimensions |
|---|---|---|---|---|
| Main Level | Living Room | 13.06 m | 20.51 m | 13.06 m x 20.51 m |
| Main Level | Dining Room | 19.06 m | 20.51 m | 19.06 m x 20.51 m |
| Main Level | Kitchen | 8.43 m | 14.4 m | 8.43 m x 14.4 m |
| Main Level | Primary Bedroom | 11.09 m | 14.24 m | 11.09 m x 14.24 m |
| Main Level | Bedroom 2 | 8.5 m | 14.17 m | 8.5 m x 14.17 m |
| Main Level | Bedroom 3 | 9.58 m | 14.17 m | 9.58 m x 14.17 m |
Interested?
Contact us for more information
Mario Francella
Salesperson
495 Wellington St W #100
Toronto, Ontario M5V 1E9
















