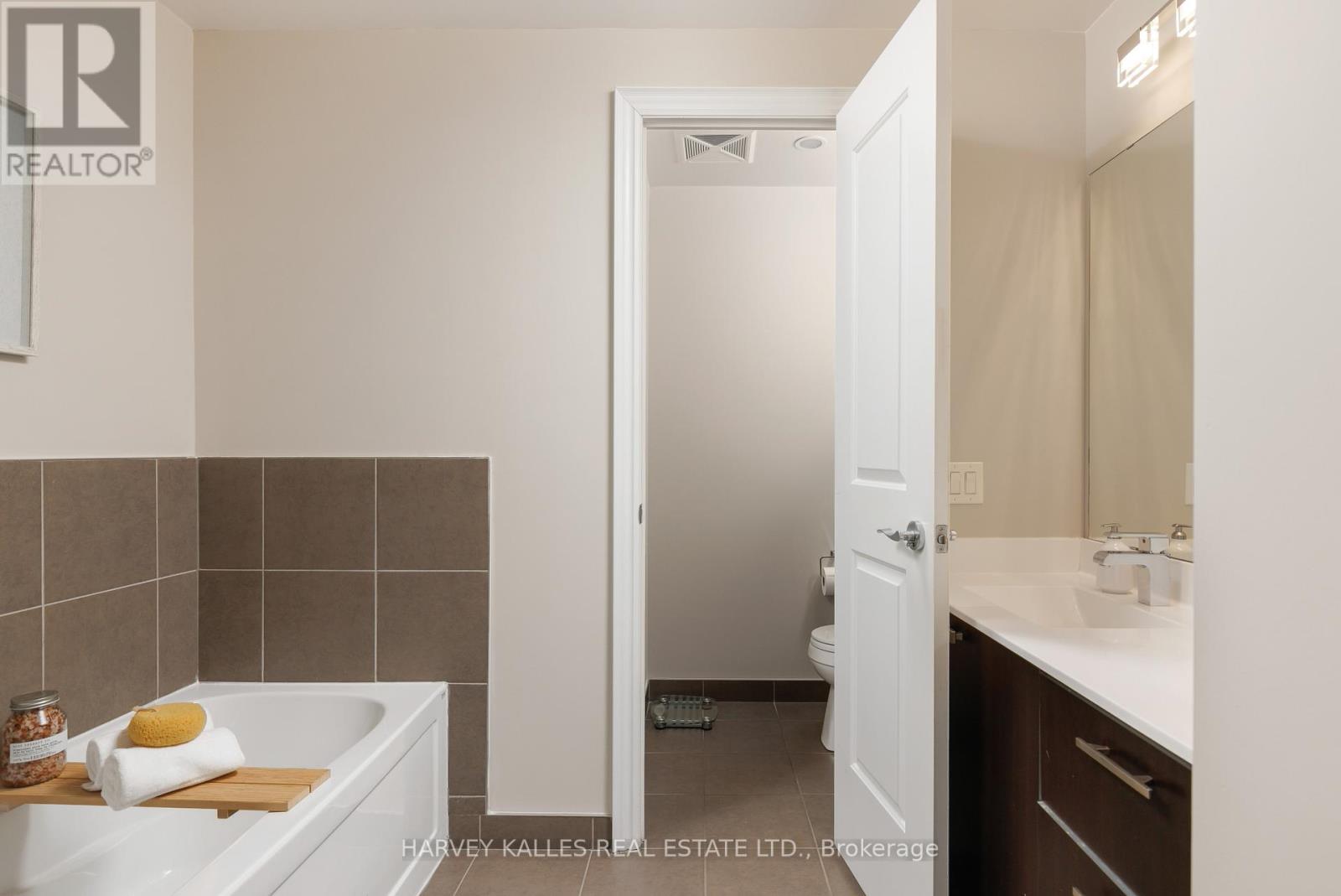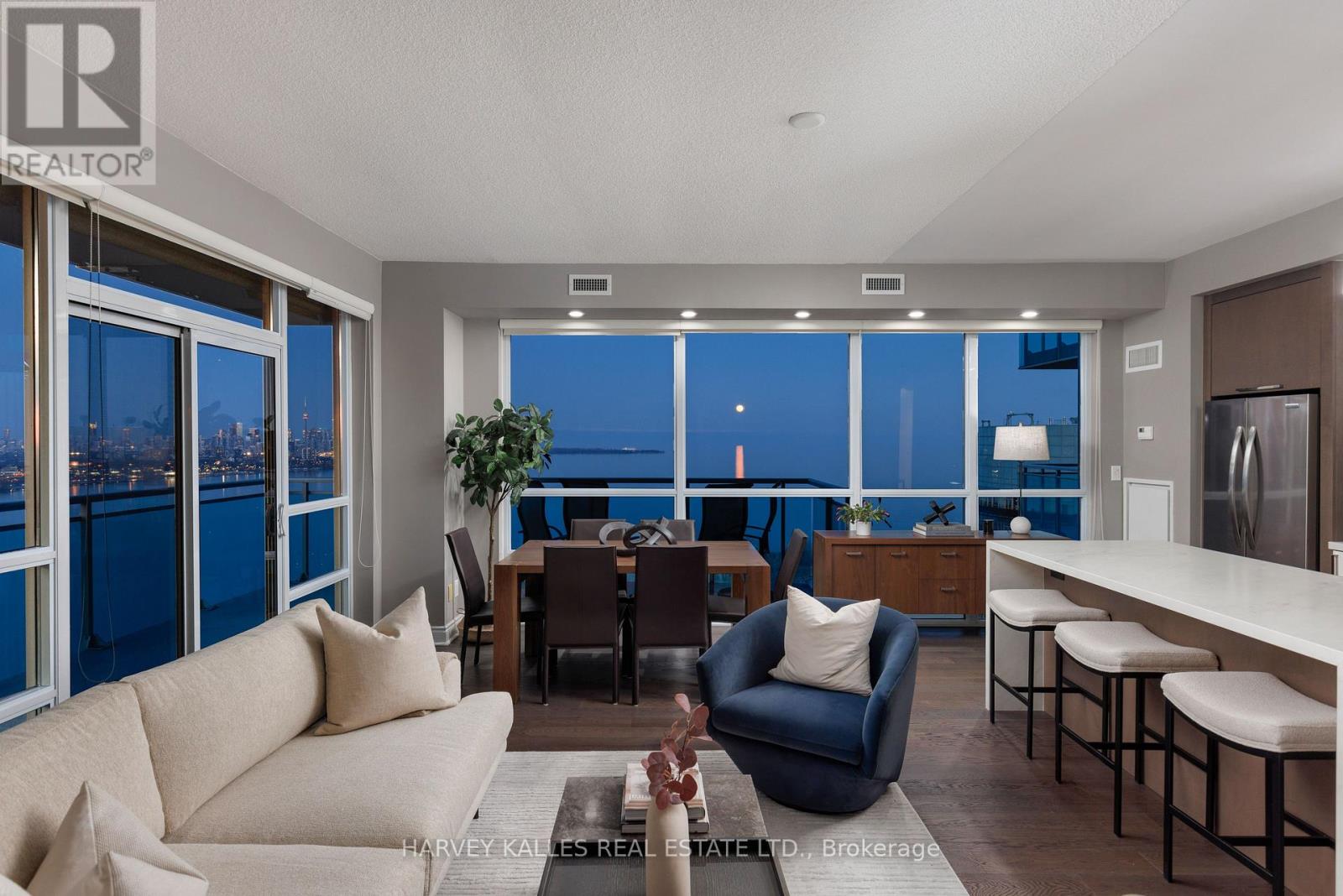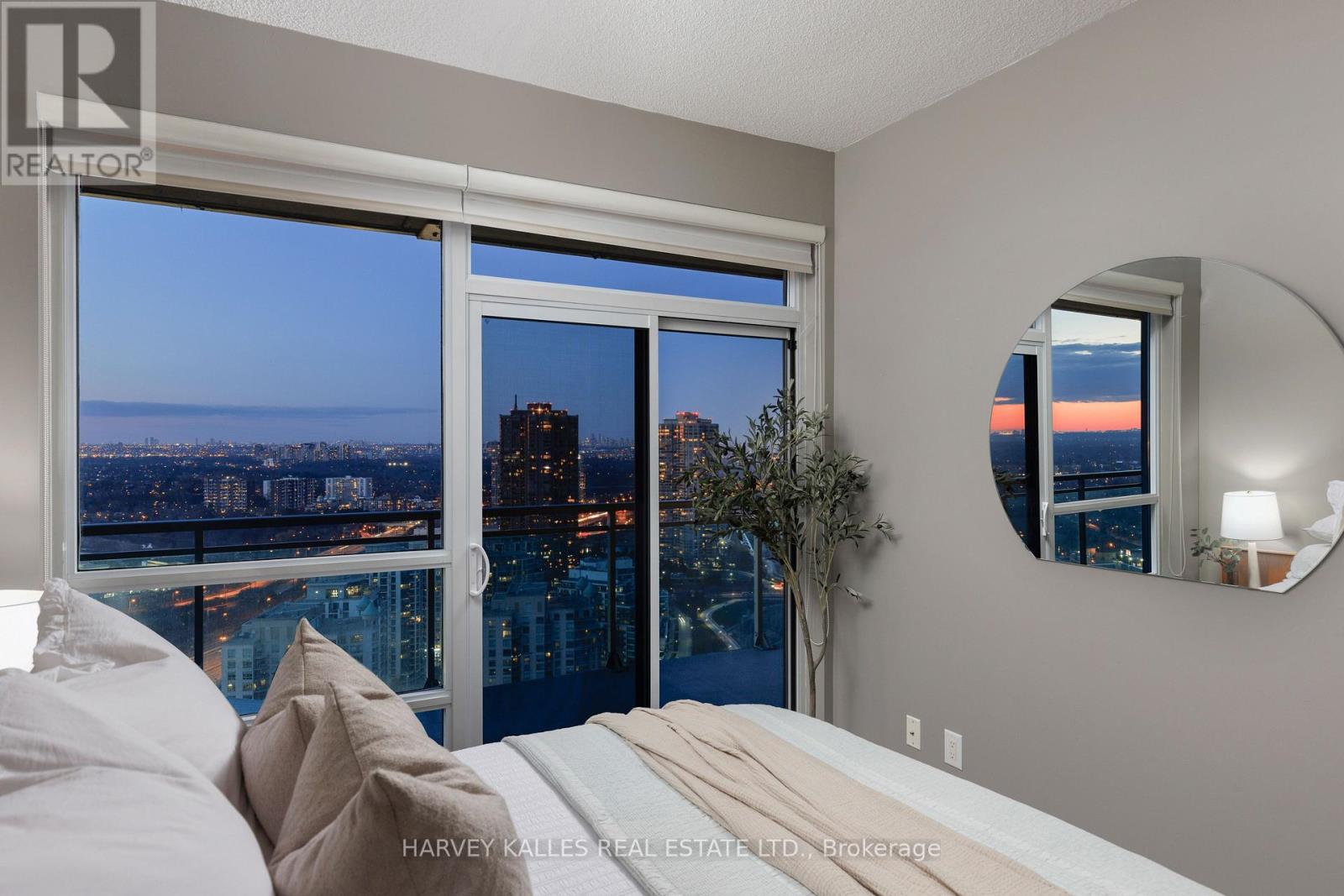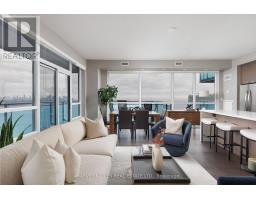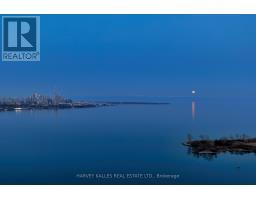3405 - 16 Brookers Lane Toronto, Ontario M8V 0A5
$1,299,900Maintenance, Water, Heat, Parking, Insurance, Common Area Maintenance
$1,373.88 Monthly
Maintenance, Water, Heat, Parking, Insurance, Common Area Maintenance
$1,373.88 MonthlyMagnificent unobstructed panoramic views of Lake Ontario, Toronto Skyline, & CN Tower will captivate you every moment. Rarely available suite 3405 offers an expansive 2 Bed, full sized Den, 3 Bath, open concept layout, 1,418 Sq. Ft. corner suite + private 420 Sq. Ft. wrap around balcony. Open concept layout W/ updated kitchen cabinetry, waterfall eat-in centre island, tons of storage & pantry space, combined living & dining W/floor-to-ceiling windows, engineered hardwood floors throughout, plus full-sized Den/ Office. Spacious primary bedroom retreat W/separate walkout to balcony, wake up to a gorgeous view W/floor-to-ceiling windows, walk-in closet, spa-like 4-piece ensuite. Generous-sized second bedroom W/ 4-piece ensuite, walk-in closet floor-to-ceiling windows and separate walkout to balcony. Southeast exposure & floor to ceiling windows offer a spectacular view & abundance of natural light from every room. Huge 420 Sq. Ft. wrap around private balcony, great for entertaining, relaxing & soaking in the sun. Be wowed from sunrise to sunset with views of the glistening lake to the city skyline sparkling at night. The suite includes 2 premiumly located side-by-side parking spots on level A close to elevators with 1 EV charger in the middle & 1 locker conveniently located on Level 2. The Nautilus at Waterview Residences is your dream waterfront Oasis in the heart of Mimico in an unbeatable location along the coveted Humber Bay Shores. Nature lovers & outdoor enthusiasts will enjoy walks along Martin Goodman Trail & bike rides on the Trans Canada Waterfront trail, parks, and easy access to Gardiner Expressway, TTC, GO Transit, shops, & restaurants, just minutes from downtown Toronto & airport. Live in luxury with world-class amenities featuring-24 Hr Concierge, gym, pool, hot tub, sauna, movie theatre, outdoor terrace with BBQs & party room W/ caterer kitchen, car wash & guest suites. (id:50886)
Property Details
| MLS® Number | W12082911 |
| Property Type | Single Family |
| Community Name | Mimico |
| Amenities Near By | Park, Public Transit, Marina |
| Community Features | Pet Restrictions |
| Features | Balcony, Carpet Free, In Suite Laundry, Guest Suite |
| Parking Space Total | 2 |
| View Type | View, Lake View, City View, View Of Water |
| Water Front Type | Waterfront |
Building
| Bathroom Total | 3 |
| Bedrooms Above Ground | 2 |
| Bedrooms Below Ground | 1 |
| Bedrooms Total | 3 |
| Age | 11 To 15 Years |
| Amenities | Security/concierge, Exercise Centre, Party Room, Visitor Parking, Storage - Locker |
| Appliances | Cooktop, Dryer, Freezer, Microwave, Oven, Washer, Refrigerator |
| Cooling Type | Central Air Conditioning |
| Exterior Finish | Concrete |
| Flooring Type | Hardwood, Tile |
| Half Bath Total | 1 |
| Heating Fuel | Natural Gas |
| Heating Type | Forced Air |
| Size Interior | 1,400 - 1,599 Ft2 |
| Type | Apartment |
Parking
| Underground | |
| Garage |
Land
| Acreage | No |
| Land Amenities | Park, Public Transit, Marina |
| Zoning Description | Residential |
Rooms
| Level | Type | Length | Width | Dimensions |
|---|---|---|---|---|
| Main Level | Living Room | 3.77 m | 3.65 m | 3.77 m x 3.65 m |
| Main Level | Dining Room | 3.77 m | 2.25 m | 3.77 m x 2.25 m |
| Main Level | Kitchen | 2.49 m | 5.9 m | 2.49 m x 5.9 m |
| Main Level | Den | 2.39 m | 2.24 m | 2.39 m x 2.24 m |
| Main Level | Primary Bedroom | 3.73 m | 3.5 m | 3.73 m x 3.5 m |
| Main Level | Bedroom 2 | 4.43 m | 2.98 m | 4.43 m x 2.98 m |
| Main Level | Foyer | Measurements not available |
https://www.realtor.ca/real-estate/28168098/3405-16-brookers-lane-toronto-mimico-mimico
Contact Us
Contact us for more information
Jordan David Buchbinder
Salesperson
2145 Avenue Road
Toronto, Ontario M5M 4B2
(416) 441-2888
www.harveykalles.com/




















