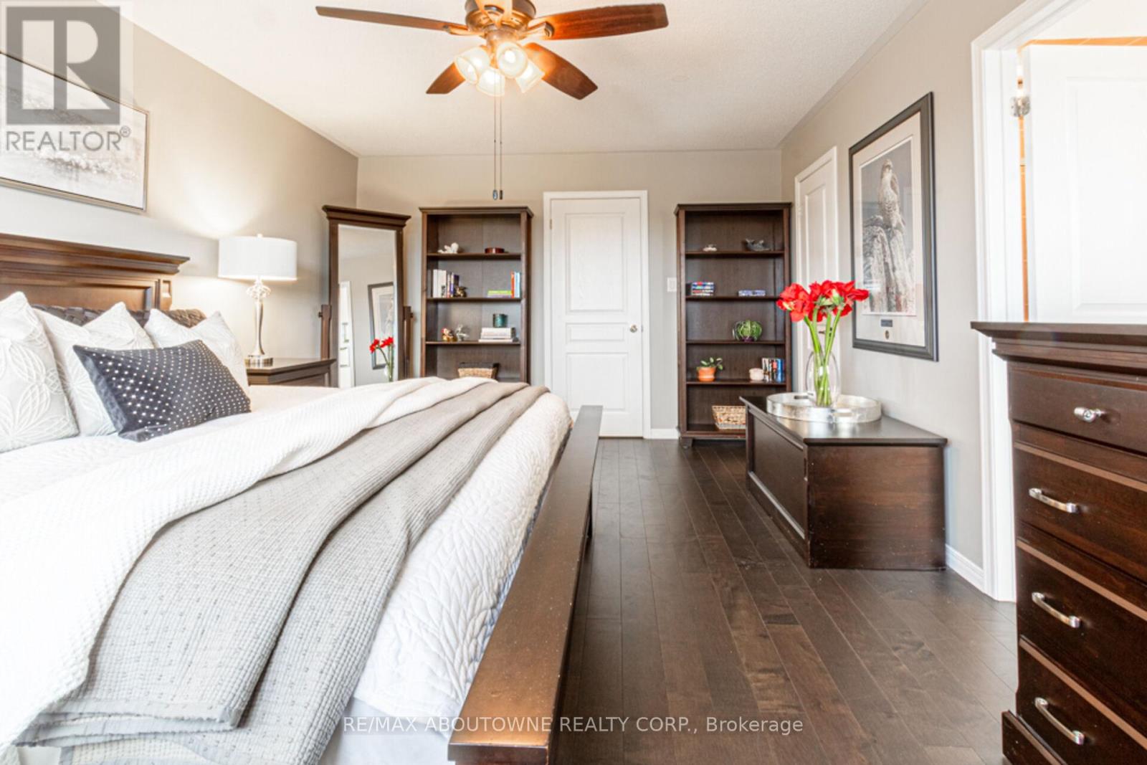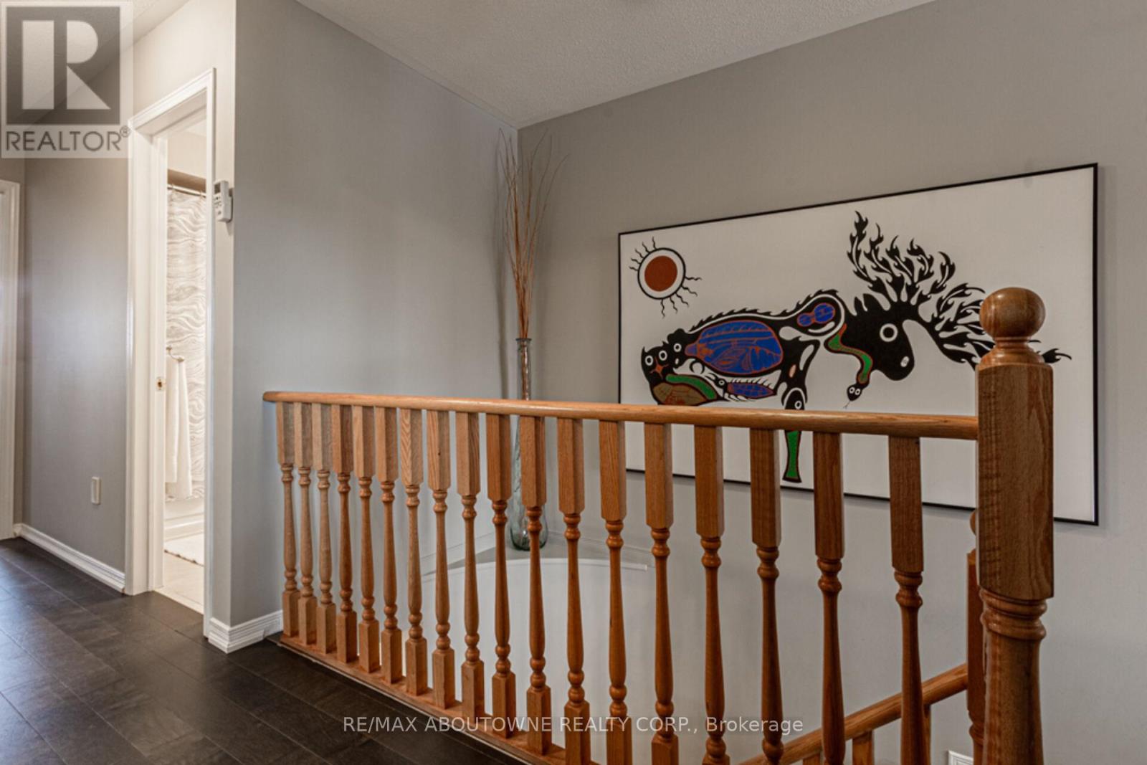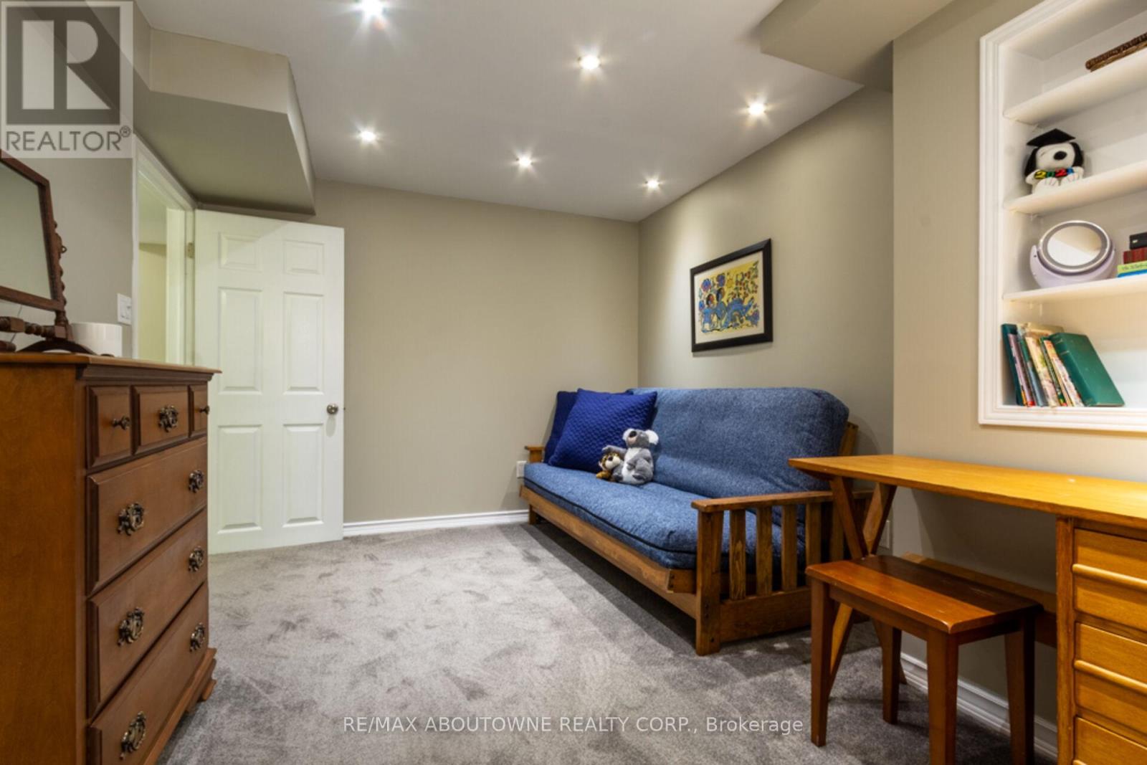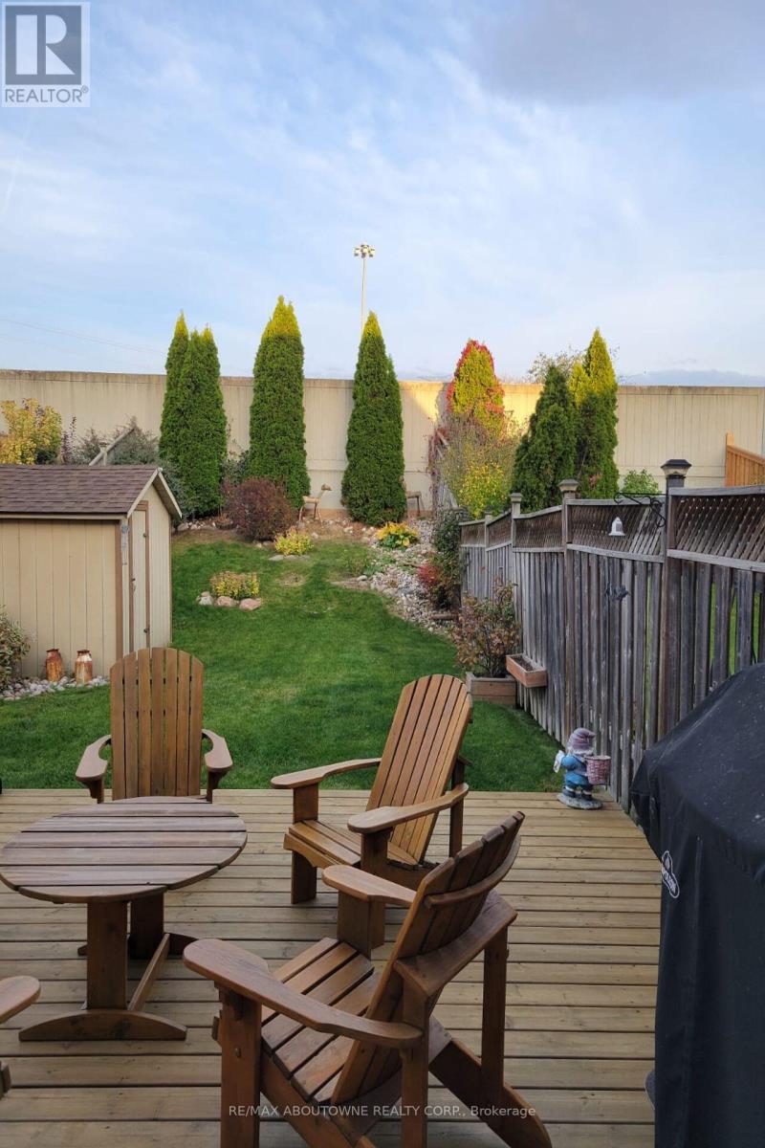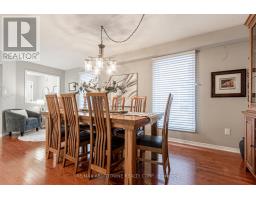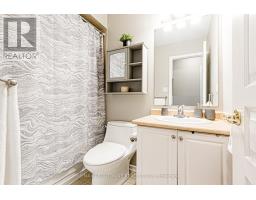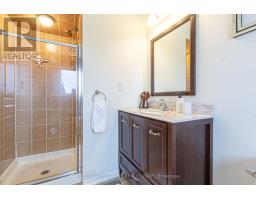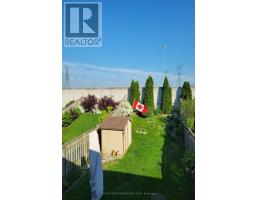3406 Crimson King Circle Mississauga, Ontario L5N 8M9
$999,800
This stunning, updated 3+1-bedroom 4 bath semi-detached gem is perfectly situated in a prime location, offering everything you've been searching for. Step inside to discover a bright, spacious layout featuring a bonus 2nd-floor family room, ideal for cozy evenings.The thoughtfully designed kitchen boasts plenty of space to prepare meals while enjoying views of your extra-deep backyard with no rear neighbors perfect for privacy and outdoor gatherings! Walkout to an x-large deck.Convenience is at your doorstep with a double-wide driveway and inside access from the garage leading to the basement, making every part of your home easily accessible. Commuters will love being just minutes from the Lisgar GO Station and having seamless access to Highways 401 and 407. Families will appreciate the proximity to excellent schools, parks, and trails, while shoppers and foodies will delight in the nearby amenities, including shopping centers, restaurants, and more.Dont miss this incredible opportunity to own a home in one of Lisgars most sought-after neighborhoods! Your perfect blend of comfort, convenience, and lifestyle awaits! **** EXTRAS **** doorbell, carbon water filter, Hepa Air filter, Tankless water heater, garden shed (id:50886)
Property Details
| MLS® Number | W11959019 |
| Property Type | Single Family |
| Community Name | Lisgar |
| Amenities Near By | Public Transit, Park |
| Community Features | School Bus |
| Features | Level |
| Parking Space Total | 3 |
| Structure | Shed |
Building
| Bathroom Total | 4 |
| Bedrooms Above Ground | 3 |
| Bedrooms Below Ground | 1 |
| Bedrooms Total | 4 |
| Appliances | Water Heater, Dryer, Refrigerator, Stove, Washer |
| Basement Development | Finished |
| Basement Type | Full (finished) |
| Construction Style Attachment | Semi-detached |
| Cooling Type | Central Air Conditioning |
| Exterior Finish | Brick |
| Flooring Type | Hardwood, Carpeted |
| Foundation Type | Poured Concrete |
| Half Bath Total | 1 |
| Heating Fuel | Natural Gas |
| Heating Type | Forced Air |
| Stories Total | 2 |
| Size Interior | 1,500 - 2,000 Ft2 |
| Type | House |
| Utility Water | Municipal Water |
Parking
| Attached Garage |
Land
| Acreage | No |
| Land Amenities | Public Transit, Park |
| Sewer | Sanitary Sewer |
| Size Depth | 137 Ft ,4 In |
| Size Frontage | 24 Ft ,1 In |
| Size Irregular | 24.1 X 137.4 Ft |
| Size Total Text | 24.1 X 137.4 Ft |
Rooms
| Level | Type | Length | Width | Dimensions |
|---|---|---|---|---|
| Second Level | Family Room | 4.85 m | 3.38 m | 4.85 m x 3.38 m |
| Second Level | Primary Bedroom | 4.91 m | 3.66 m | 4.91 m x 3.66 m |
| Second Level | Bedroom 2 | 3.17 m | 2.87 m | 3.17 m x 2.87 m |
| Second Level | Bedroom 3 | 3.38 m | 2.96 m | 3.38 m x 2.96 m |
| Basement | Cold Room | Measurements not available | ||
| Basement | Laundry Room | 2.56 m | 2.16 m | 2.56 m x 2.16 m |
| Basement | Recreational, Games Room | 5.46 m | 2.87 m | 5.46 m x 2.87 m |
| Basement | Bedroom | 5.22 m | 2.96 m | 5.22 m x 2.96 m |
| Ground Level | Dining Room | 6.13 m | 2.77 m | 6.13 m x 2.77 m |
| Ground Level | Eating Area | 4.21 m | 2.38 m | 4.21 m x 2.38 m |
| Ground Level | Kitchen | 3.57 m | 3.05 m | 3.57 m x 3.05 m |
https://www.realtor.ca/real-estate/27884051/3406-crimson-king-circle-mississauga-lisgar-lisgar
Contact Us
Contact us for more information
Laurie Anne Ogilvie
Broker
www.laurieogilvie.ca/
1235 North Service Rd W #100d
Oakville, Ontario L6M 3G5
(905) 338-9000




















