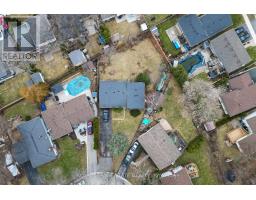3406 Putter Place Burlington, Ontario L7N 2P4
$749,900
"Discover a rare opportunity at 3406 Putter Place, nestled in a sought-after court location in Burlington. This property boasts a sprawling pie-shaped lot with an expansive backyard, offering endless potential to create your dream home. Perfectly positioned close to amenities, top-rated schools, and with easy access to the QEW & a prime neighbourhood. The generous lot size and unique shape provide ample space for custom designs, outdoor living, and more ideal for those looking to build something special. Don't miss your chance to secure this court property and pie lot in a fantastic location" and make it your own. (id:50886)
Property Details
| MLS® Number | W12046263 |
| Property Type | Single Family |
| Community Name | Roseland |
| Amenities Near By | Schools, Park, Place Of Worship |
| Features | Cul-de-sac, Level |
| Parking Space Total | 6 |
Building
| Bathroom Total | 2 |
| Bedrooms Above Ground | 3 |
| Bedrooms Below Ground | 1 |
| Bedrooms Total | 4 |
| Age | 51 To 99 Years |
| Appliances | Water Meter |
| Basement Development | Finished |
| Basement Features | Walk-up |
| Basement Type | N/a (finished) |
| Construction Style Attachment | Detached |
| Construction Style Split Level | Sidesplit |
| Cooling Type | Central Air Conditioning |
| Exterior Finish | Brick, Steel |
| Fireplace Present | Yes |
| Fireplace Total | 1 |
| Foundation Type | Poured Concrete |
| Half Bath Total | 1 |
| Heating Fuel | Natural Gas |
| Heating Type | Forced Air |
| Size Interior | 1,100 - 1,500 Ft2 |
| Type | House |
| Utility Water | Municipal Water |
Parking
| Attached Garage | |
| Garage |
Land
| Acreage | No |
| Land Amenities | Schools, Park, Place Of Worship |
| Sewer | Sanitary Sewer |
| Size Depth | 114 Ft ,2 In |
| Size Frontage | 38 Ft ,4 In |
| Size Irregular | 38.4 X 114.2 Ft ; Irregular Court Pie Lot |
| Size Total Text | 38.4 X 114.2 Ft ; Irregular Court Pie Lot |
Rooms
| Level | Type | Length | Width | Dimensions |
|---|---|---|---|---|
| Second Level | Primary Bedroom | 4.19 m | 2.84 m | 4.19 m x 2.84 m |
| Second Level | Bedroom 2 | 3.96 m | 2.84 m | 3.96 m x 2.84 m |
| Second Level | Bedroom 3 | 3 m | 2.92 m | 3 m x 2.92 m |
| Basement | Recreational, Games Room | 5.77 m | 4.95 m | 5.77 m x 4.95 m |
| Lower Level | Family Room | 5.44 m | 3.89 m | 5.44 m x 3.89 m |
| Lower Level | Bedroom | 4.24 m | 3.02 m | 4.24 m x 3.02 m |
| Main Level | Family Room | 4.6 m | 4.14 m | 4.6 m x 4.14 m |
| Main Level | Kitchen | 3.71 m | 3.3 m | 3.71 m x 3.3 m |
| Main Level | Dining Room | 2.97 m | 1.96 m | 2.97 m x 1.96 m |
Utilities
| Sewer | Installed |
https://www.realtor.ca/real-estate/28084609/3406-putter-place-burlington-roseland-roseland
Contact Us
Contact us for more information
Shelley A. Baker-Gracie
Salesperson
www.thegraciegroup.ca/
115 Highway 8 #102
Stoney Creek, Ontario L8G 1C1
(905) 662-6666
(905) 662-2227
www.royallepagestate.ca/
Joseph Crespo
Salesperson
www.thegraciegroup.ca/
115 Highway 8 #102
Stoney Creek, Ontario L8G 1C1
(905) 662-6666
(905) 662-2227
www.royallepagestate.ca/

























































