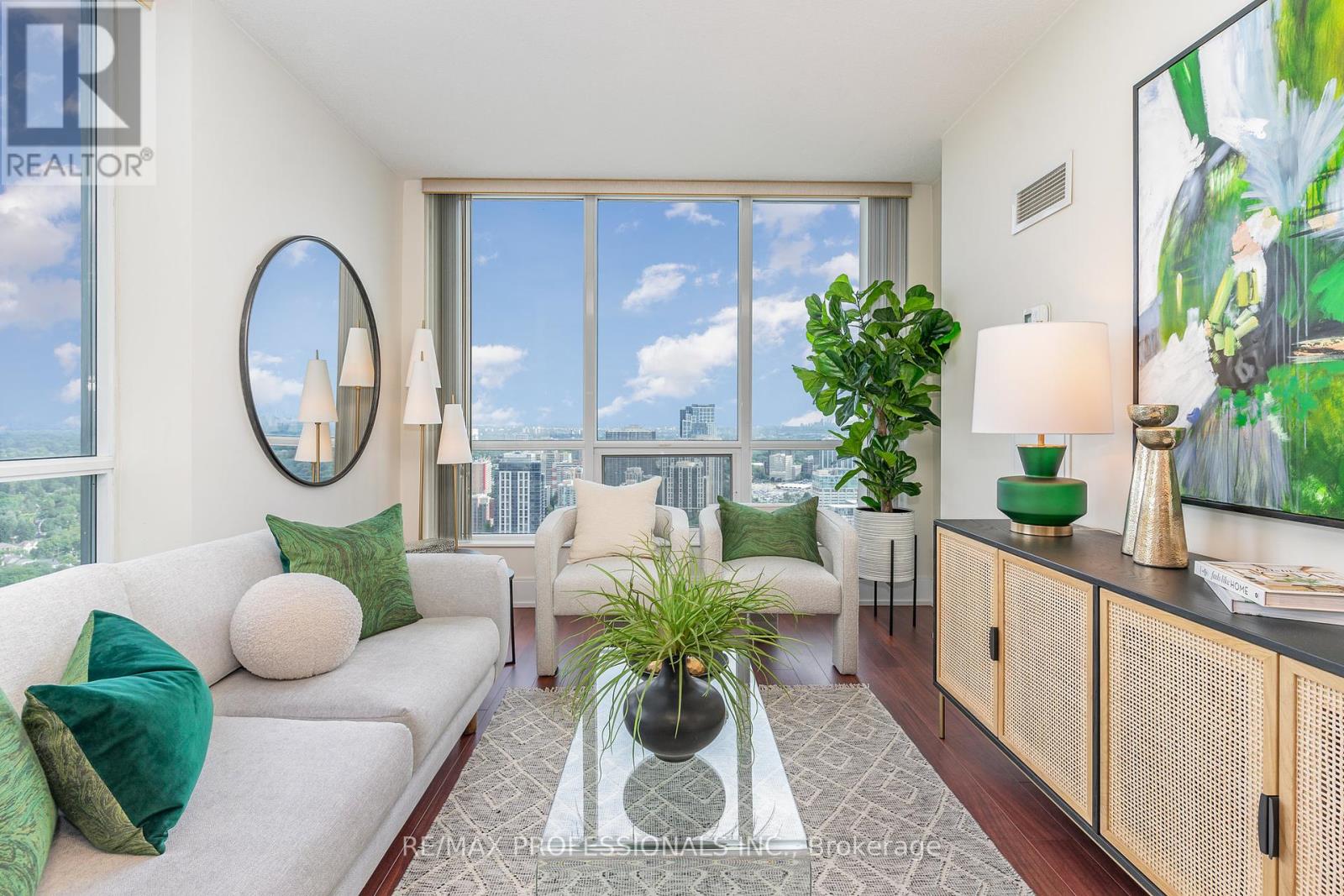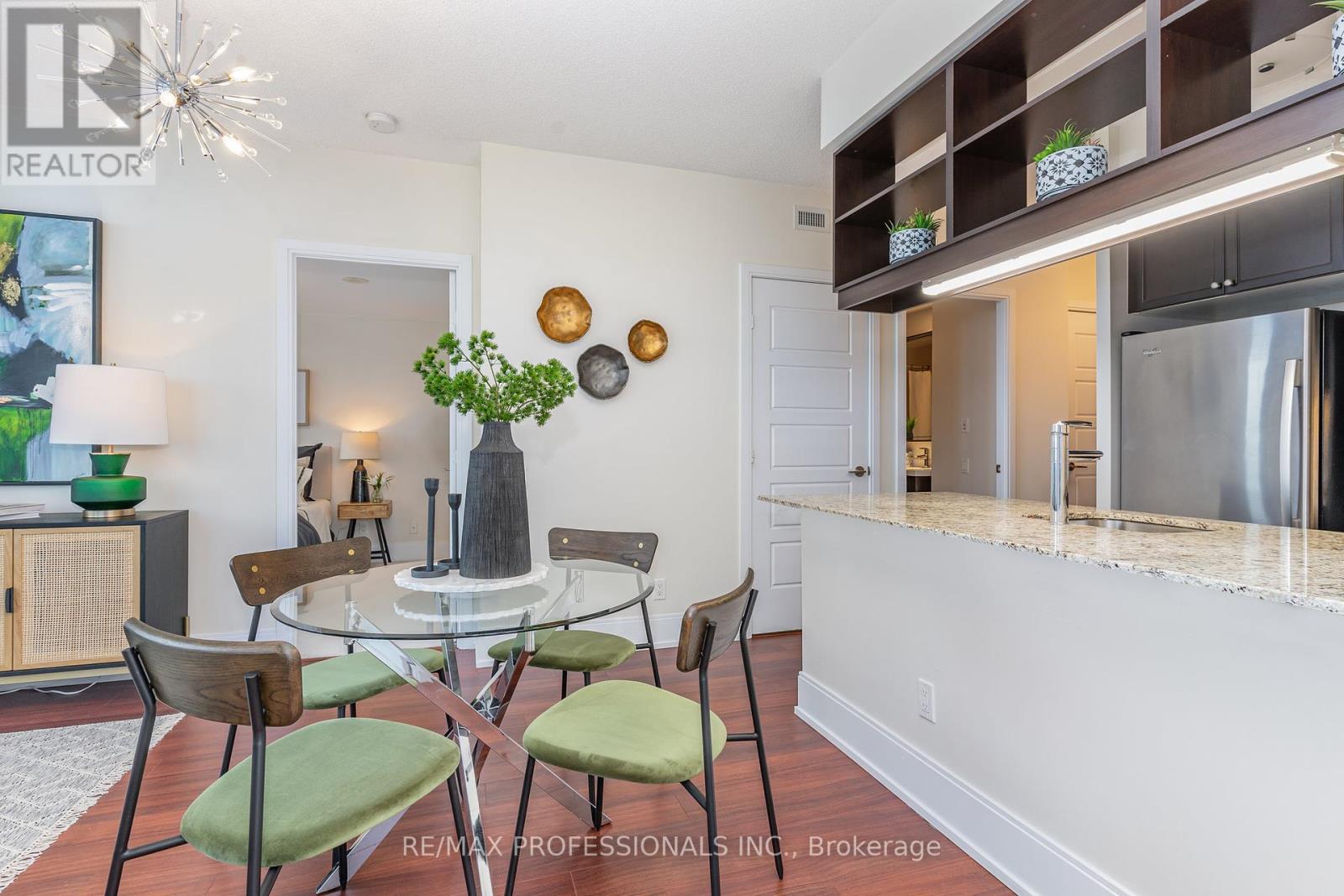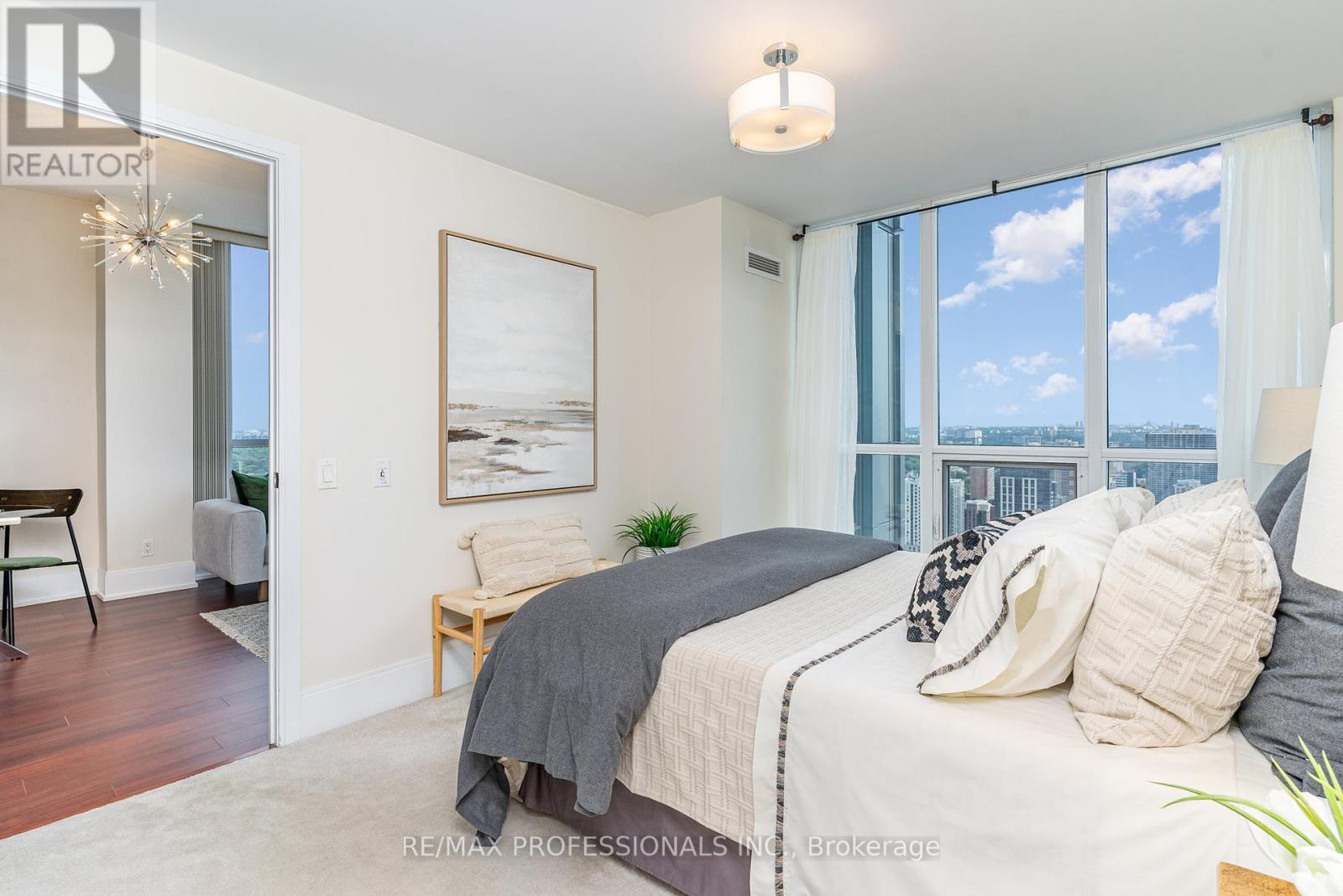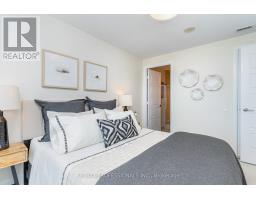3407 - 15 Viking Lane Toronto (Islington-City Centre West), Ontario M9B 0A4
$758,888Maintenance, Common Area Maintenance, Insurance, Parking
$694 Monthly
Maintenance, Common Area Maintenance, Insurance, Parking
$694 MonthlyOne of Etobicoke's most desired locations and building. Welcome to Tridel's Luxury Parc Nuvo! An Energy Efficient Building with State of the Art Amenities! Next to Kipling Go & Subway! Spectacular Bright. Sunny & Spacious Corner Split 2 bedroom. 2 Full baths Suite with almost 900 sq. ft. Floor to Ceiling Windows Living & Dining Room w ft Ceilings! Stunning views from every window of downtown and lake! Private Balcony for morning coffee! Great Layout with Unobstructed Views! Modern Finishes. Granite Countertops. S/S Appliances. Freshly Painted & super well maintained by origional owner. Well managed with 5 star Amenities: 24 hour concierge, indoor pool, gym, Movie Theatre, BBQ Facility, Billard & Party Room. Aerobics studio, whirlpool, Indoor Pool & Rooftop Terrace, a fully equipped kitchen, bar, guest suites & lounge for entertaining! close to all major highways, QEW/427. Farm boy & Six Points Plaza & Downtown Toronto! Don't miss this amazing opportunity! **** EXTRAS **** Parking spot and locker included. (id:50886)
Property Details
| MLS® Number | W9310423 |
| Property Type | Single Family |
| Community Name | Islington-City Centre West |
| CommunityFeatures | Pet Restrictions |
| Features | Balcony, In Suite Laundry |
| ParkingSpaceTotal | 1 |
Building
| BathroomTotal | 2 |
| BedroomsAboveGround | 2 |
| BedroomsTotal | 2 |
| Amenities | Storage - Locker |
| Appliances | Blinds, Dishwasher, Dryer, Microwave, Refrigerator, Stove, Washer |
| CoolingType | Central Air Conditioning |
| ExteriorFinish | Brick, Concrete |
| FlooringType | Laminate |
| HeatingFuel | Natural Gas |
| HeatingType | Forced Air |
| Type | Apartment |
Parking
| Underground |
Land
| Acreage | No |
Rooms
| Level | Type | Length | Width | Dimensions |
|---|---|---|---|---|
| Flat | Living Room | 6.09 m | 3.23 m | 6.09 m x 3.23 m |
| Flat | Dining Room | 6.09 m | 3.23 m | 6.09 m x 3.23 m |
| Flat | Kitchen | 2.43 m | 2.43 m | 2.43 m x 2.43 m |
| Flat | Primary Bedroom | 3.04 m | 3.65 m | 3.04 m x 3.65 m |
| Flat | Bedroom 2 | 2.92 m | 4.14 m | 2.92 m x 4.14 m |
Interested?
Contact us for more information
Irene Andrea Tavares
Salesperson
4242 Dundas St W Unit 9
Toronto, Ontario M8X 1Y6























































