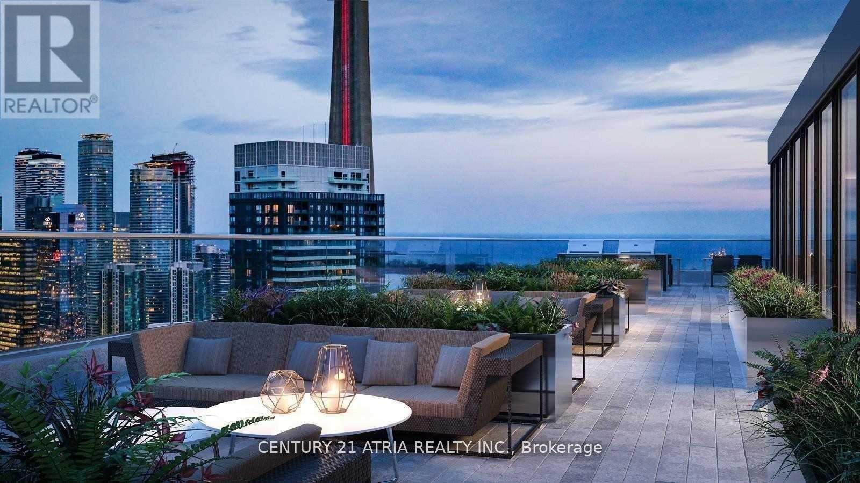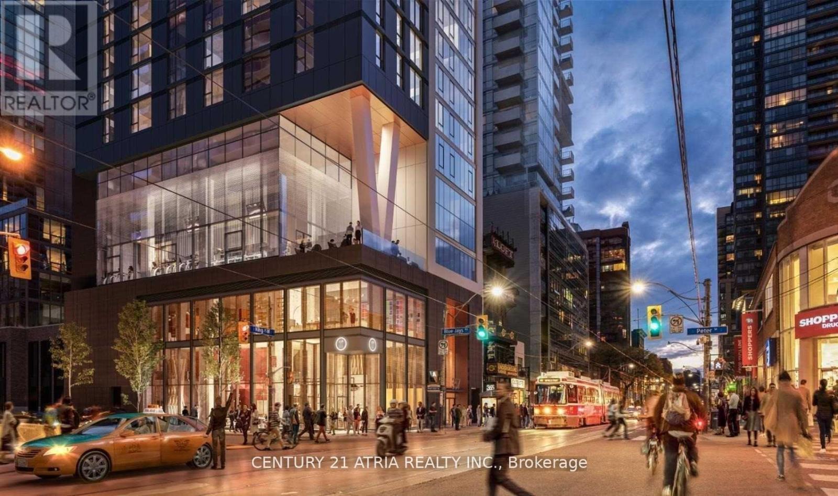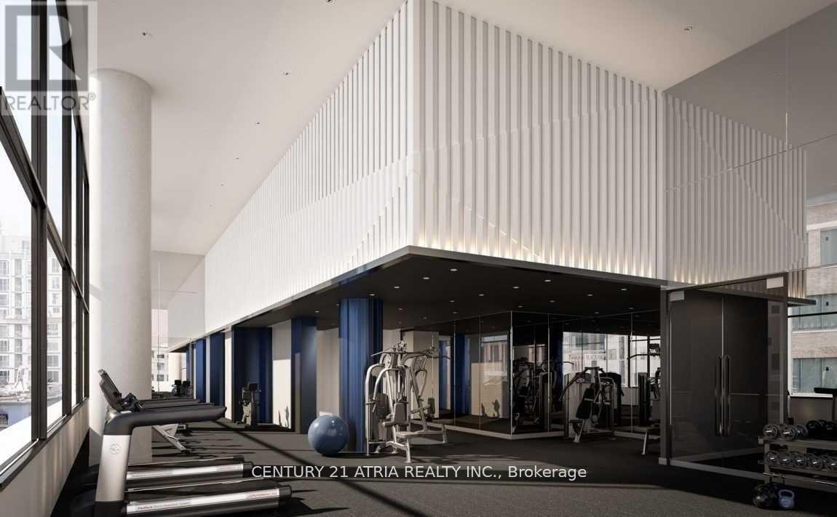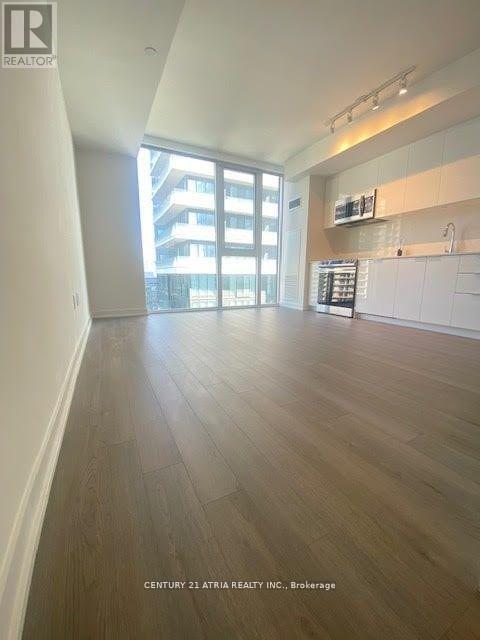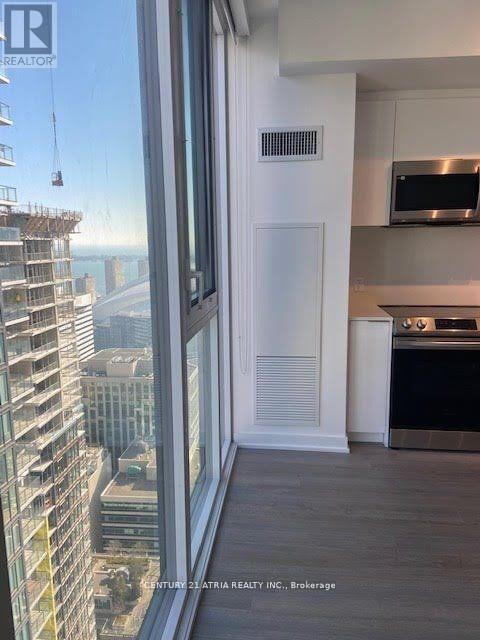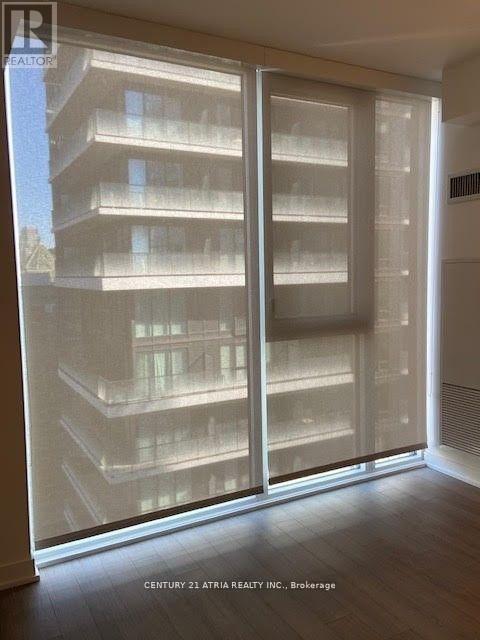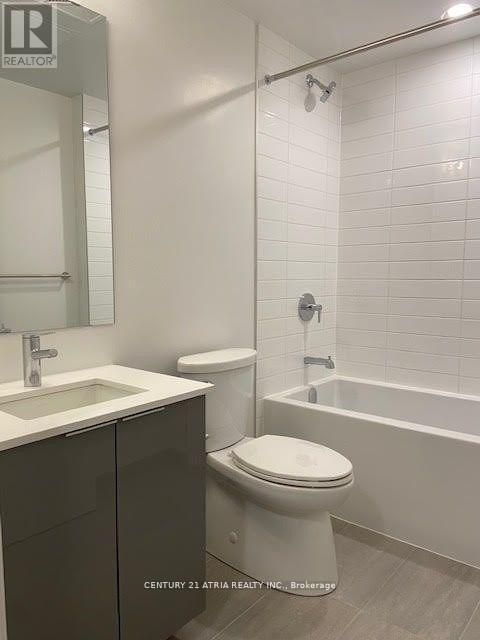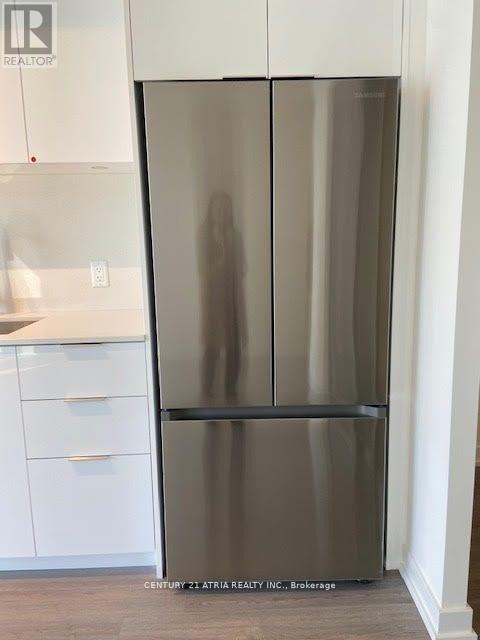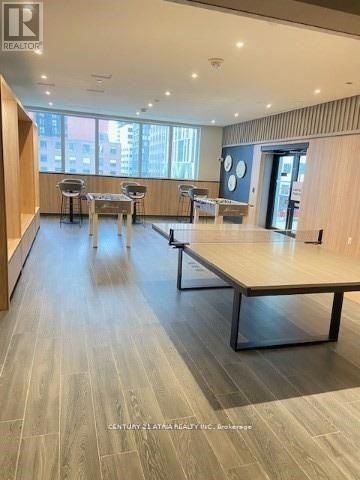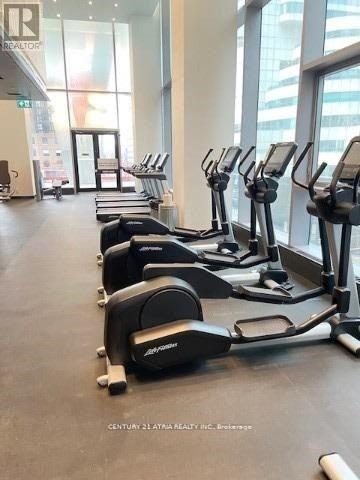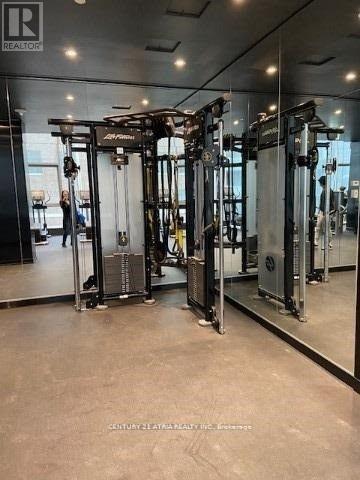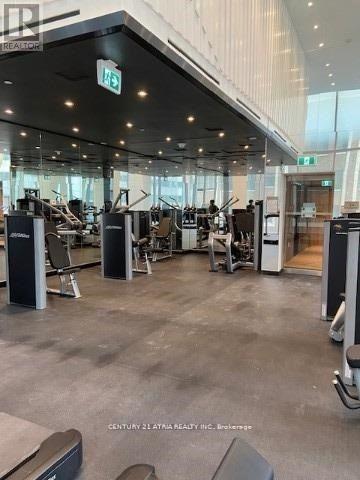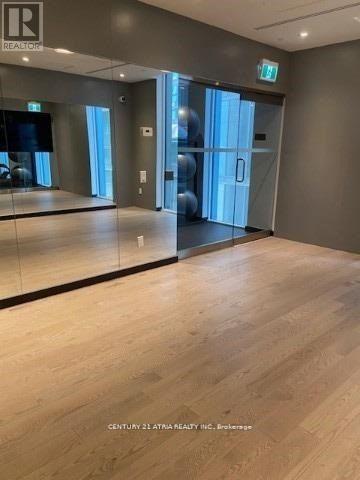3407 - 357 King Street W Toronto, Ontario M5V 0S7
$2,250 Monthly
Experience The Ultimate Urban Lifestyle In This Newer Condo Located In The Heart Of Downtown Toronto. Live In This Acclaimed Entertainment District, With The City's Finest Restaurants, Cafes, Shops, Theatres & Sporting Venues. Steps To Queen West & Financial District. Transit At Your Front Door. This Stunning 1 Br Unit Boasts An Open Concept Floor Plan With Premium Finishes, PerfectFor Those Seeking Both Comfort And Functionality. The Spacious Living Room Is Filled With NaturalLight With Floor-To-Ceiling Windows And A Bonus Partial View Of The Lake and Toronto Islands! Also Features 9Ft Ceilings, 5 Pc Appliances And Caesar stone Quartz Countertops/Backsplash. AdditionalUpgrades Include; Professionally Installed Blackout Blinds, Eurogloss Cabinets And French-DoorFridge. Also Includes 1 Locker For Tenant's Use. Don't Miss Out On This Gem With State Of The ArtAmenities! Move-In Ready, A Must See! (id:50886)
Property Details
| MLS® Number | C12369562 |
| Property Type | Single Family |
| Community Name | Waterfront Communities C1 |
| Amenities Near By | Hospital, Park, Public Transit, Schools |
| Community Features | Pets Not Allowed, Community Centre |
| Features | Carpet Free |
Building
| Bathroom Total | 1 |
| Bedrooms Above Ground | 1 |
| Bedrooms Total | 1 |
| Age | New Building |
| Amenities | Security/concierge, Exercise Centre, Party Room, Sauna, Storage - Locker |
| Appliances | Dishwasher, Dryer, Microwave, Range, Stove, Washer, Window Coverings, Refrigerator |
| Cooling Type | Central Air Conditioning |
| Exterior Finish | Concrete |
| Flooring Type | Laminate |
| Heating Fuel | Electric |
| Heating Type | Heat Pump |
| Size Interior | 500 - 599 Ft2 |
| Type | Apartment |
Parking
| No Garage |
Land
| Acreage | No |
| Land Amenities | Hospital, Park, Public Transit, Schools |
Rooms
| Level | Type | Length | Width | Dimensions |
|---|---|---|---|---|
| Ground Level | Living Room | 4.07 m | 3.73 m | 4.07 m x 3.73 m |
| Ground Level | Dining Room | 4.07 m | 3.73 m | 4.07 m x 3.73 m |
| Ground Level | Kitchen | 4.07 m | 3.73 m | 4.07 m x 3.73 m |
| Ground Level | Bedroom | 2.95 m | 2.85 m | 2.95 m x 2.85 m |
Contact Us
Contact us for more information
Ilene Hoang
Salesperson
C200-1550 Sixteenth Ave Bldg C South
Richmond Hill, Ontario L4B 3K9
(905) 883-1988
(905) 883-8108
www.century21atria.com/
Jason Hoang
Salesperson
C200-1550 Sixteenth Ave Bldg C South
Richmond Hill, Ontario L4B 3K9
(905) 883-1988
(905) 883-8108
www.century21atria.com/

