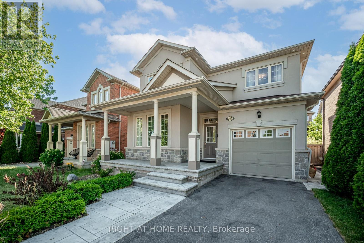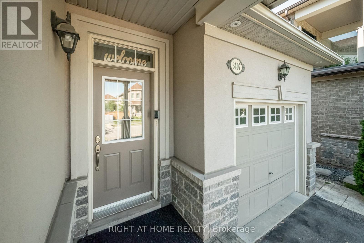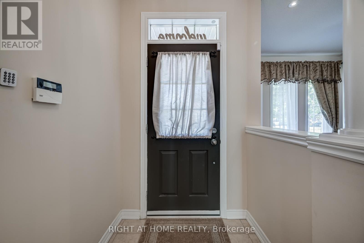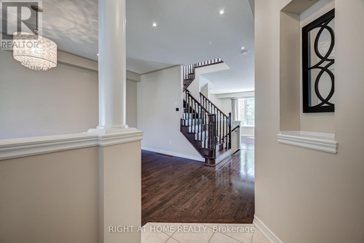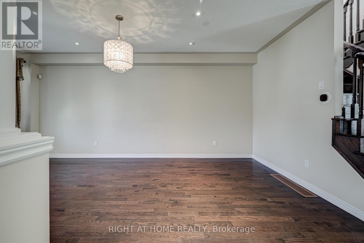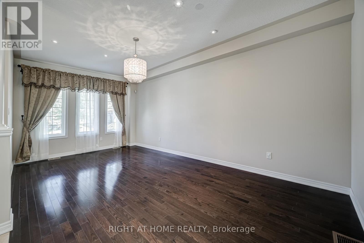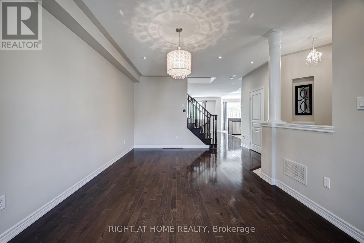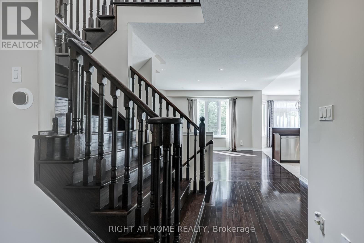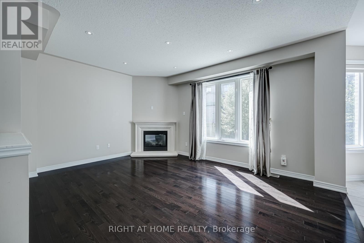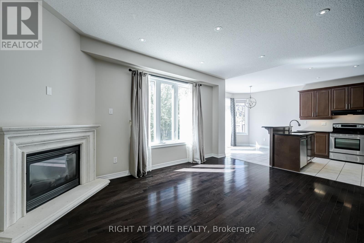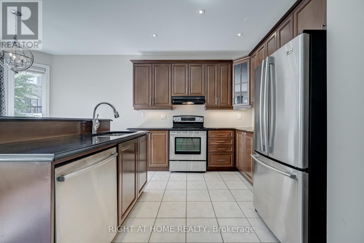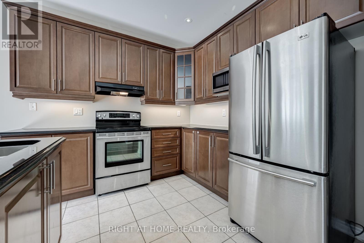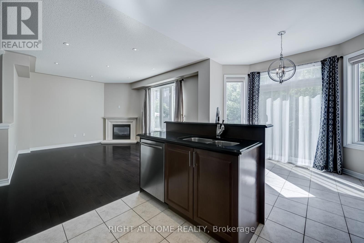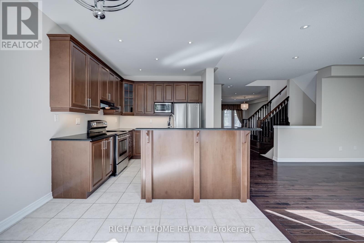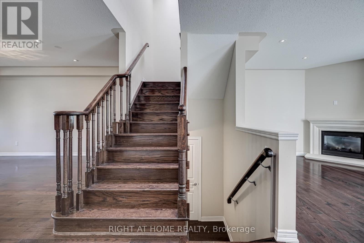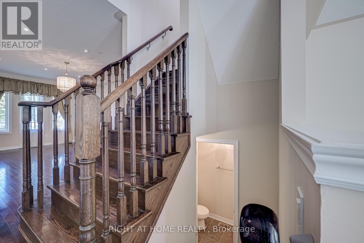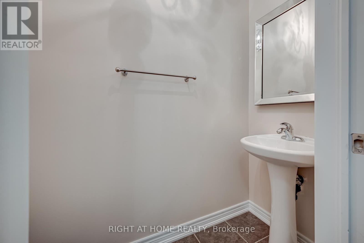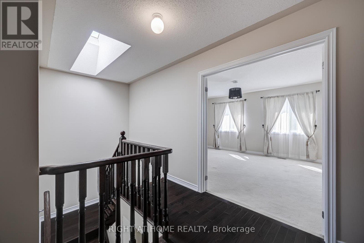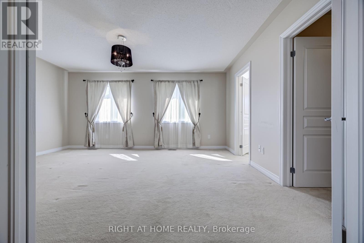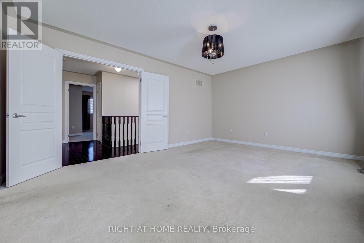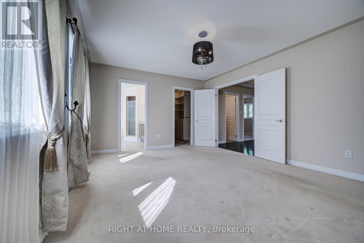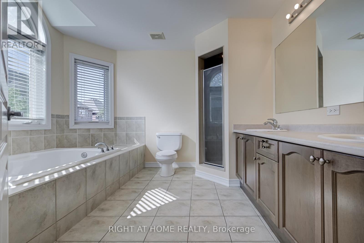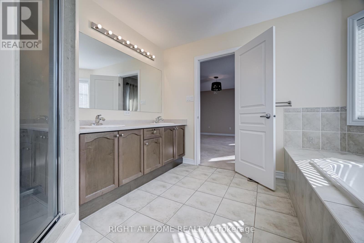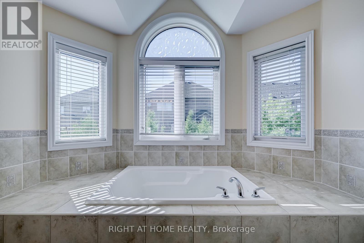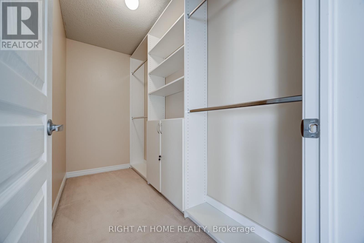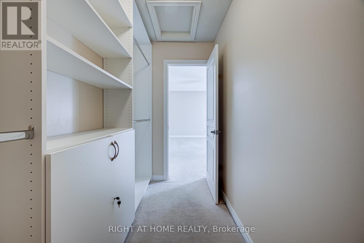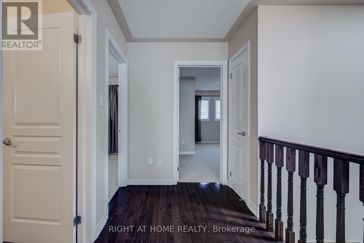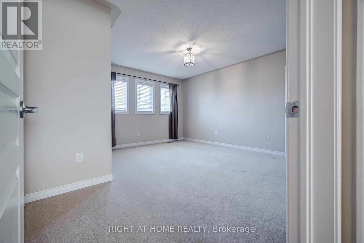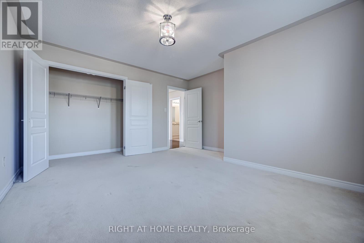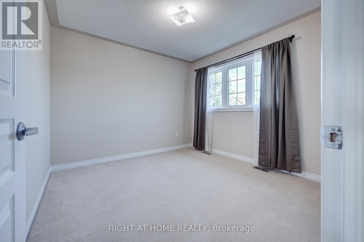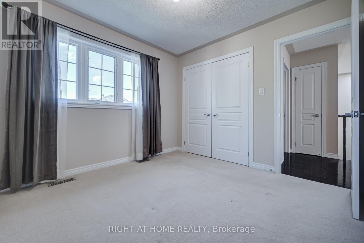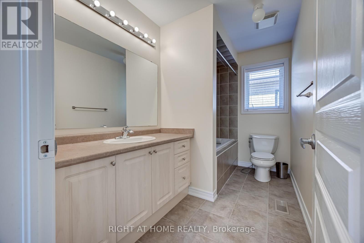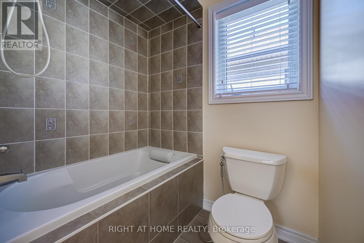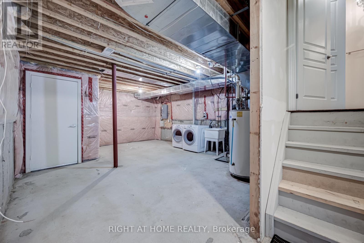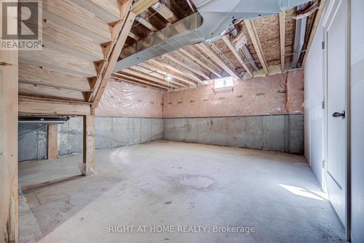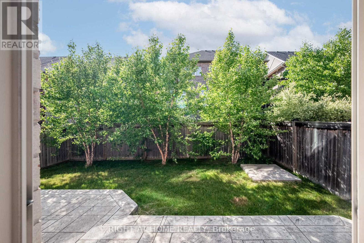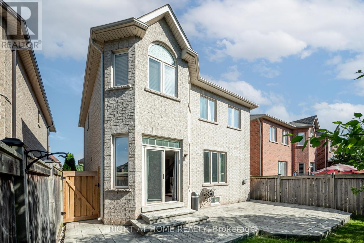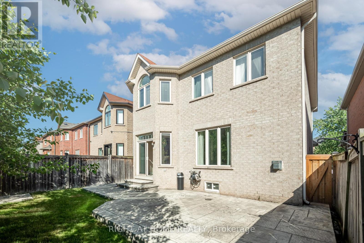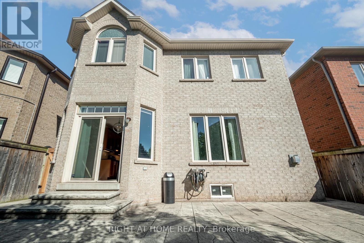3407 Whilabout Terrace Oakville, Ontario L6L 0A7
$4,000 Monthly
Welcome To 3407 Whilabout Terrace In The Highly Sought After Lakeshore Woods/Bronte West Neighbourhood! Drive Up To The Professionally Landscaped Front Porch And Perennial Garden. Walk Through The Door To 9 Ft Ceilings, Hardwood Floors And An Inviting Living And Dining Room. Continue On To The Open Concept Family Room With A Cozy Fireplace And A Modern Kitchen Overlooking The Beautifully Landscaped Backyard. Make Your Way Upstairs To A Spacious Primary Bedroom With An Ensuite Bath And Large Walk-In Closet. There's Plenty Of Room With 2 Other Nicely Sized Bedrooms And A 2nd 4-Piece Bathroom. Surrounded By Trails/Parks And Minutes From The Lake. Nearby Schools, Shops, Grocery Stores And All Needed Amenities. Easy Highway Access And Nearby Bus Stops. Come See It And You'll Love It! (id:50886)
Property Details
| MLS® Number | W12383115 |
| Property Type | Single Family |
| Community Name | 1001 - BR Bronte |
| Amenities Near By | Marina, Public Transit, Schools |
| Community Features | Community Centre |
| Equipment Type | Water Heater |
| Parking Space Total | 2 |
| Rental Equipment Type | Water Heater |
Building
| Bathroom Total | 3 |
| Bedrooms Above Ground | 3 |
| Bedrooms Total | 3 |
| Appliances | Dishwasher, Dryer, Garage Door Opener, Microwave, Hood Fan, Stove, Washer, Window Coverings, Refrigerator |
| Basement Development | Unfinished |
| Basement Type | N/a (unfinished) |
| Construction Style Attachment | Detached |
| Cooling Type | Central Air Conditioning |
| Exterior Finish | Stone, Stucco |
| Fireplace Present | Yes |
| Flooring Type | Hardwood |
| Foundation Type | Unknown |
| Half Bath Total | 1 |
| Heating Fuel | Natural Gas |
| Heating Type | Forced Air |
| Stories Total | 2 |
| Size Interior | 1,500 - 2,000 Ft2 |
| Type | House |
| Utility Water | Municipal Water |
Parking
| Attached Garage | |
| Garage |
Land
| Acreage | No |
| Land Amenities | Marina, Public Transit, Schools |
| Sewer | Sanitary Sewer |
| Size Depth | 88 Ft ,7 In |
| Size Frontage | 35 Ft ,4 In |
| Size Irregular | 35.4 X 88.6 Ft |
| Size Total Text | 35.4 X 88.6 Ft |
| Surface Water | Lake/pond |
Rooms
| Level | Type | Length | Width | Dimensions |
|---|---|---|---|---|
| Second Level | Primary Bedroom | 3.89 m | 5 m | 3.89 m x 5 m |
| Second Level | Bedroom 2 | 3.35 m | 4.04 m | 3.35 m x 4.04 m |
| Second Level | Bedroom 3 | 3.05 m | 3.28 m | 3.05 m x 3.28 m |
| Main Level | Living Room | 6.1 m | 4.27 m | 6.1 m x 4.27 m |
| Main Level | Dining Room | 6.1 m | 4.27 m | 6.1 m x 4.27 m |
| Main Level | Family Room | 3.87 m | 5.02 m | 3.87 m x 5.02 m |
| Main Level | Kitchen | 2.89 m | 3.17 m | 2.89 m x 3.17 m |
| Main Level | Eating Area | 2.74 m | 3.17 m | 2.74 m x 3.17 m |
https://www.realtor.ca/real-estate/28818822/3407-whilabout-terrace-oakville-br-bronte-1001-br-bronte
Contact Us
Contact us for more information
Trivina Shinouda
Salesperson
480 Eglinton Ave West #30, 106498
Mississauga, Ontario L5R 0G2
(905) 565-9200
(905) 565-6677
www.rightathomerealty.com/

