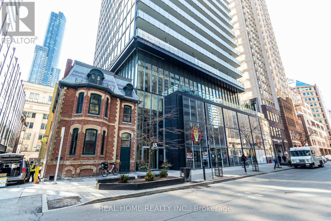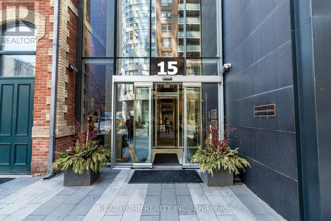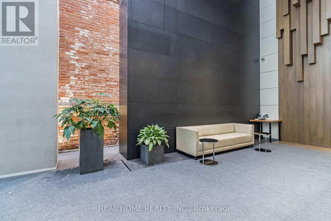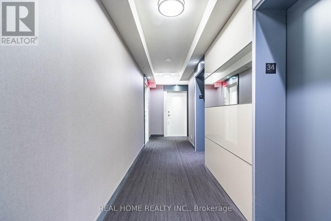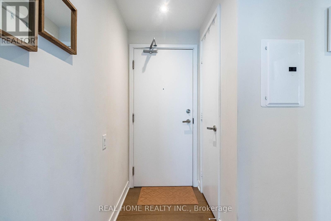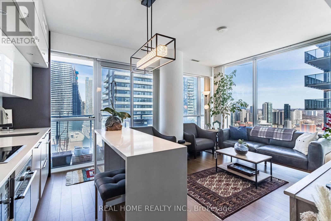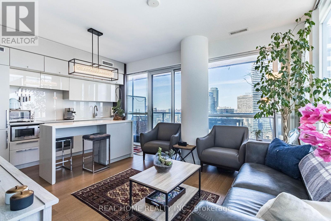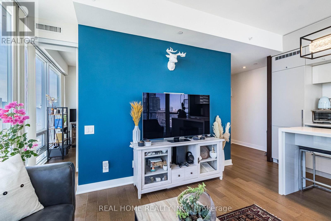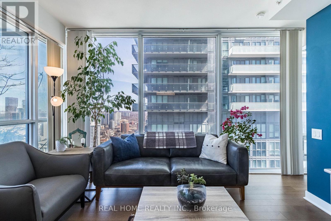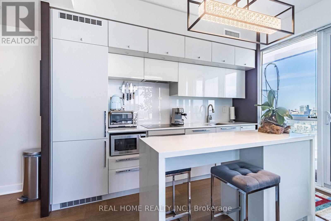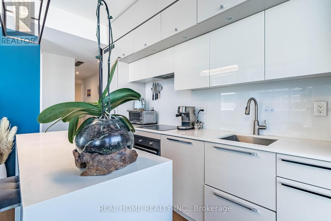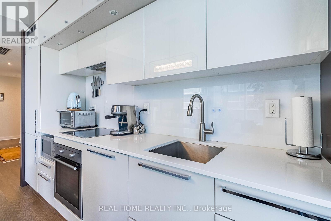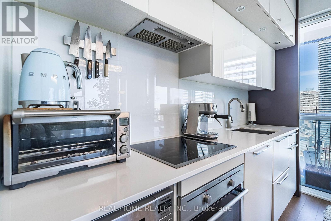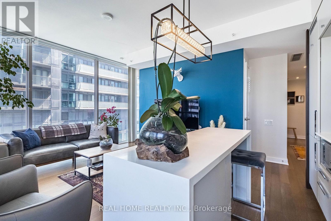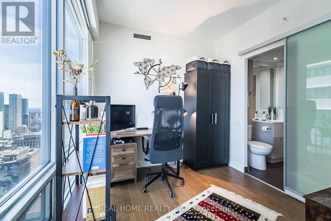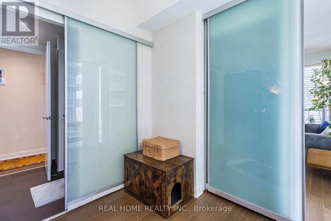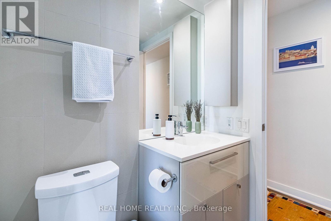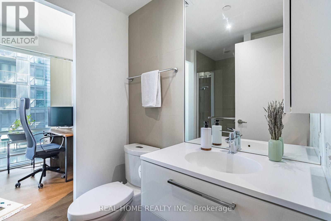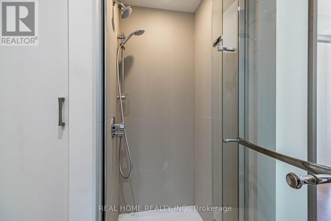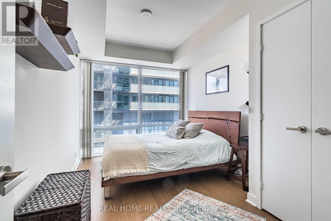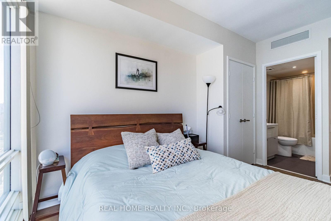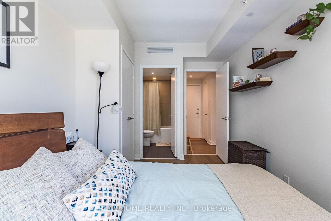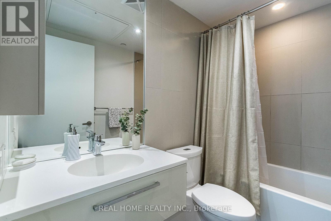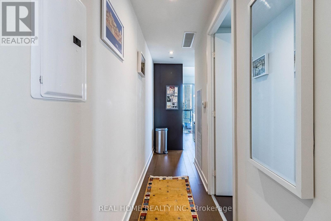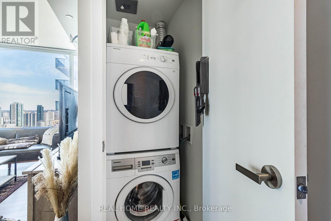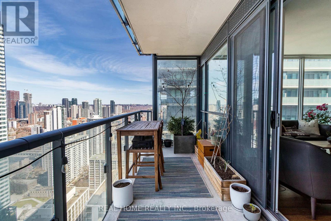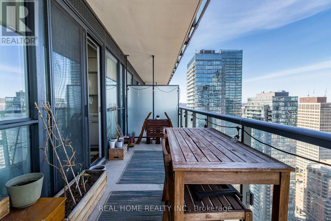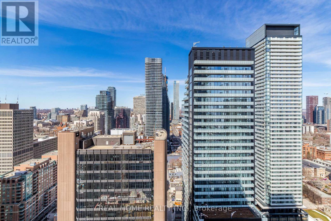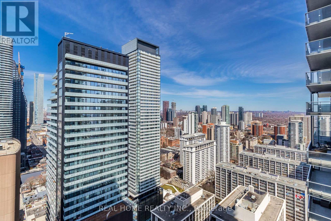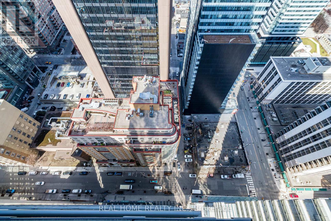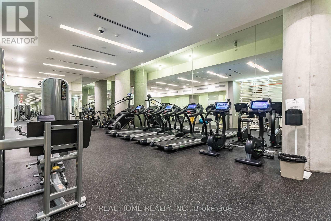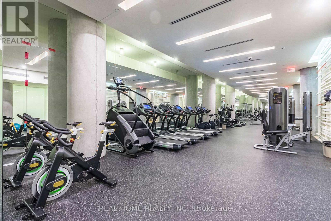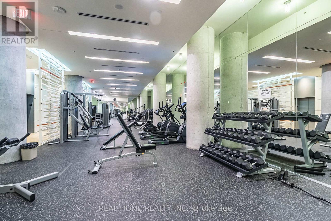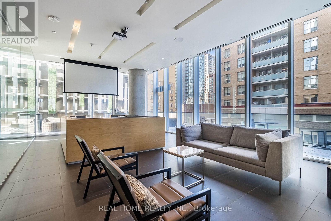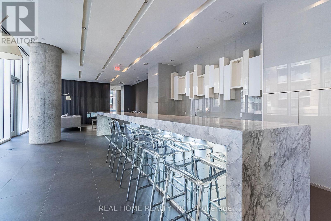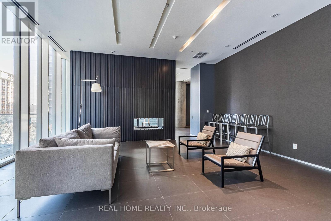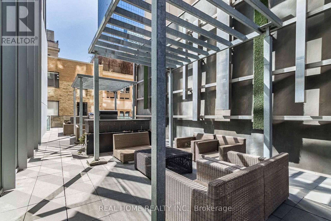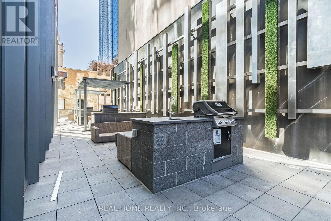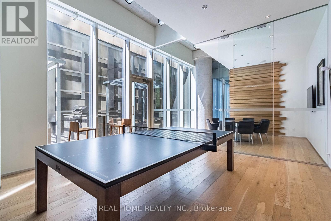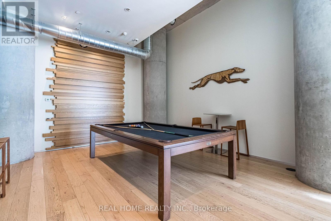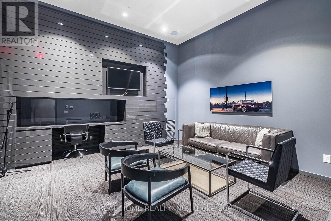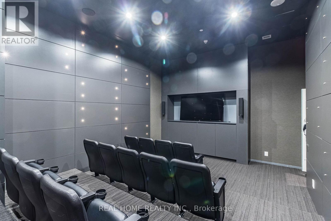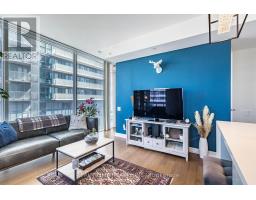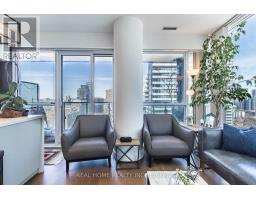3408 - 15 Grenville Street Toronto, Ontario M4Y 0B9
$888,000Maintenance, Heat, Water, Common Area Maintenance, Insurance
$798.83 Monthly
Maintenance, Heat, Water, Common Area Maintenance, Insurance
$798.83 MonthlyWelcome to this beautiful well-maintained unit in Downtown Torontos most sought-after locations. Situated at Yonge/College, this corner unit in one of the prestigious condo complexes in the area offers exceptionally gorgeous north-east views of the city. Featuring an open-concept layout 2 bedrooms 2 baths with stunning 9' floor-to-ceiling windows in every room and 729 sq/ft of living space plus an additional 99 sq/ft breath taking balcony, includes engineering wood flooring throughout. Its renovations include an elegant quartz central island, newer built-in closet organizers and cabinet, and newer light fixtures. The building's amenities are amazing and included; a full gym, party room, outdoor BBQ space, movie room, sound room, and recreation room. Conveniently located with easy access to Hospital Row, the Financial District, Subway, University of Toronto, MTU, and Shopping Centres. It is rare to find condo apartment in downtown with parking spot and locker, this unit has all you need to live in downtown Toronto with peace and harmony! Hurry up, this is a great opportunity to take advantage of. (id:50886)
Property Details
| MLS® Number | C12068312 |
| Property Type | Single Family |
| Community Name | Bay Street Corridor |
| Community Features | Pet Restrictions |
| Features | Balcony, Carpet Free |
| Parking Space Total | 1 |
| View Type | City View |
Building
| Bathroom Total | 2 |
| Bedrooms Above Ground | 2 |
| Bedrooms Total | 2 |
| Amenities | Separate Electricity Meters, Storage - Locker |
| Appliances | Garage Door Opener Remote(s), Blinds, Cooktop, Dishwasher, Dryer, Microwave, Stove, Washer, Window Coverings, Refrigerator |
| Cooling Type | Central Air Conditioning |
| Exterior Finish | Concrete |
| Flooring Type | Hardwood |
| Heating Fuel | Natural Gas |
| Heating Type | Forced Air |
| Size Interior | 700 - 799 Ft2 |
| Type | Apartment |
Parking
| Underground | |
| Garage | |
| Shared |
Land
| Acreage | No |
Rooms
| Level | Type | Length | Width | Dimensions |
|---|---|---|---|---|
| Flat | Living Room | 5.61 m | 4.69 m | 5.61 m x 4.69 m |
| Flat | Dining Room | 5.61 m | 4.69 m | 5.61 m x 4.69 m |
| Flat | Kitchen | 5.61 m | 4.69 m | 5.61 m x 4.69 m |
| Flat | Primary Bedroom | 4.52 m | 3.01 m | 4.52 m x 3.01 m |
| Flat | Bedroom 2 | 3.01 m | 2.74 m | 3.01 m x 2.74 m |
Contact Us
Contact us for more information
Farzam Jalili
Broker of Record
www.realhome.ca/
www.facebook.com/#!/farzam.jalili.9?fref=ts
twitter.com/farzamjalili
lnkd.in/2uvc5a
34 Lagani Ave
Richmond Hill, Ontario L4B 3E1
(905) 597-9156
(416) 987-5579
Saeed Masoudi
Salesperson
34 Lagani Ave
Richmond Hill, Ontario L4B 3E1
(905) 597-9156
(416) 987-5579

