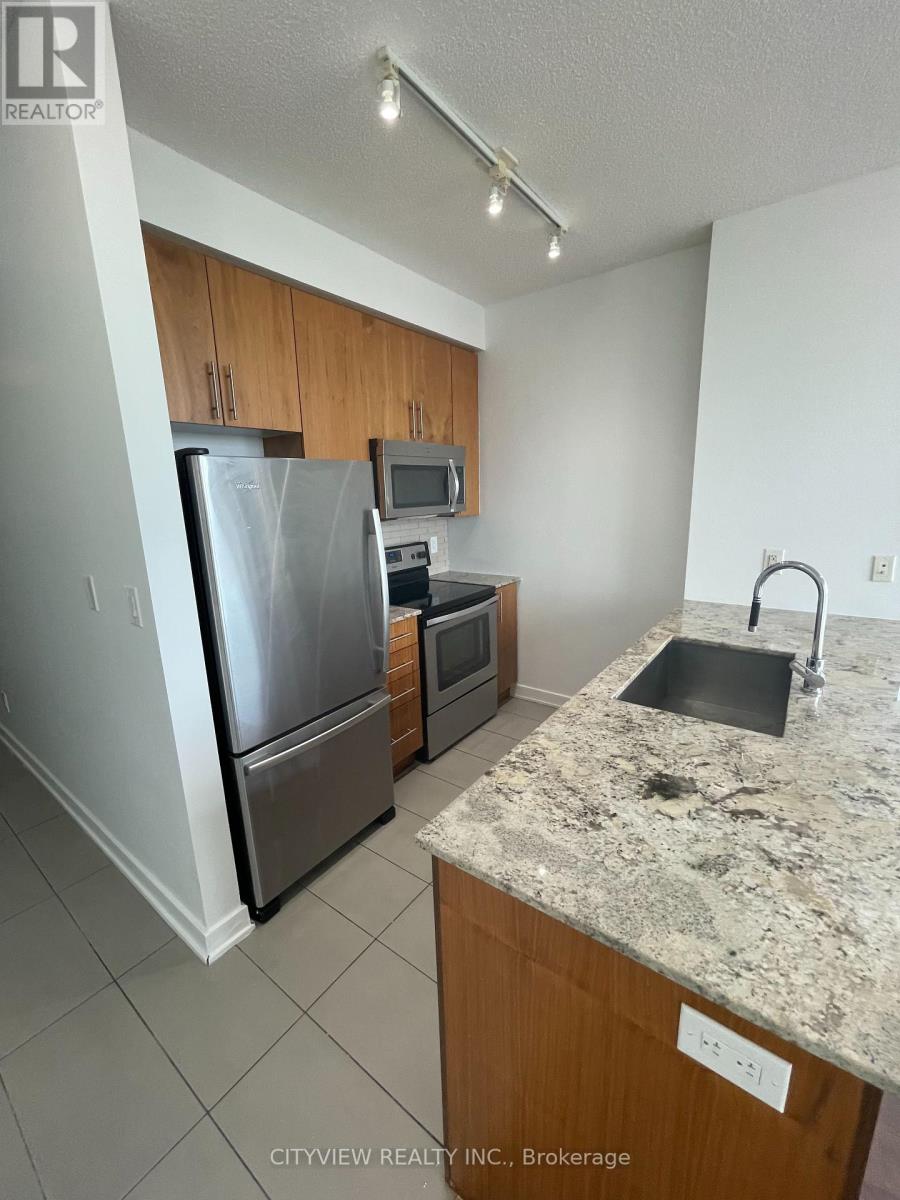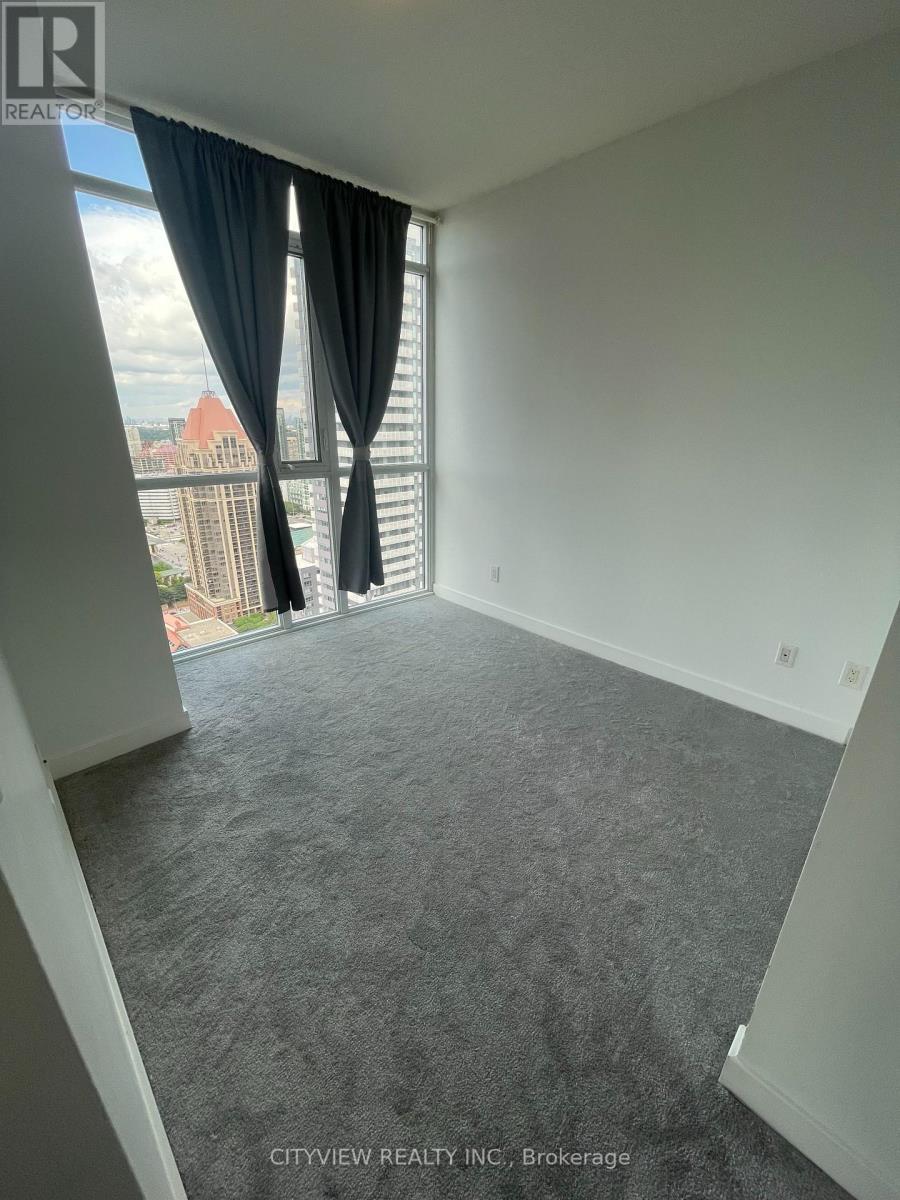3408 - 4099 Brickstone Mews Mississauga, Ontario L5B 0G2
2 Bedroom
2 Bathroom
799.9932 - 898.9921 sqft
Indoor Pool
Central Air Conditioning
Forced Air
$2,850 Monthly
Spacious 2-bedroom layout with stunning unobstructed east views of downtown Mississauga/celebration square!! Open concept layout with floor to ceiling windows in the living/dining room with hardwood flooring throughout. Granite counter tops in the kitchen with stainless steel appliances and breakfast bar. 4pc ensuite in the spacious primary bedroom. Steps to square one shopping mall, transit, restaurants, major highways and much more! Unit to be painted prior to possession. (id:50886)
Property Details
| MLS® Number | W11885350 |
| Property Type | Single Family |
| Community Name | City Centre |
| AmenitiesNearBy | Park, Public Transit, Schools |
| CommunityFeatures | Pets Not Allowed, Community Centre |
| Features | Balcony |
| ParkingSpaceTotal | 1 |
| PoolType | Indoor Pool |
Building
| BathroomTotal | 2 |
| BedroomsAboveGround | 2 |
| BedroomsTotal | 2 |
| Amenities | Visitor Parking, Security/concierge, Exercise Centre, Storage - Locker |
| Appliances | Dishwasher, Dryer, Microwave, Refrigerator, Stove, Washer |
| CoolingType | Central Air Conditioning |
| ExteriorFinish | Concrete |
| FlooringType | Hardwood, Ceramic, Carpeted |
| HeatingFuel | Natural Gas |
| HeatingType | Forced Air |
| SizeInterior | 799.9932 - 898.9921 Sqft |
| Type | Apartment |
Parking
| Underground |
Land
| Acreage | No |
| LandAmenities | Park, Public Transit, Schools |
Rooms
| Level | Type | Length | Width | Dimensions |
|---|---|---|---|---|
| Flat | Living Room | 5.56 m | 3.25 m | 5.56 m x 3.25 m |
| Flat | Dining Room | 5.56 m | 3.25 m | 5.56 m x 3.25 m |
| Flat | Kitchen | 3.56 m | 2.67 m | 3.56 m x 2.67 m |
| Flat | Primary Bedroom | 3.89 m | 3.56 m | 3.89 m x 3.56 m |
| Flat | Bedroom 2 | 3.73 m | 2.96 m | 3.73 m x 2.96 m |
Interested?
Contact us for more information
Mahmoud Abokhraibey
Salesperson
Cityview Realty Inc.
525 Curran Place
Mississauga, Ontario L5B 0H4
525 Curran Place
Mississauga, Ontario L5B 0H4



























