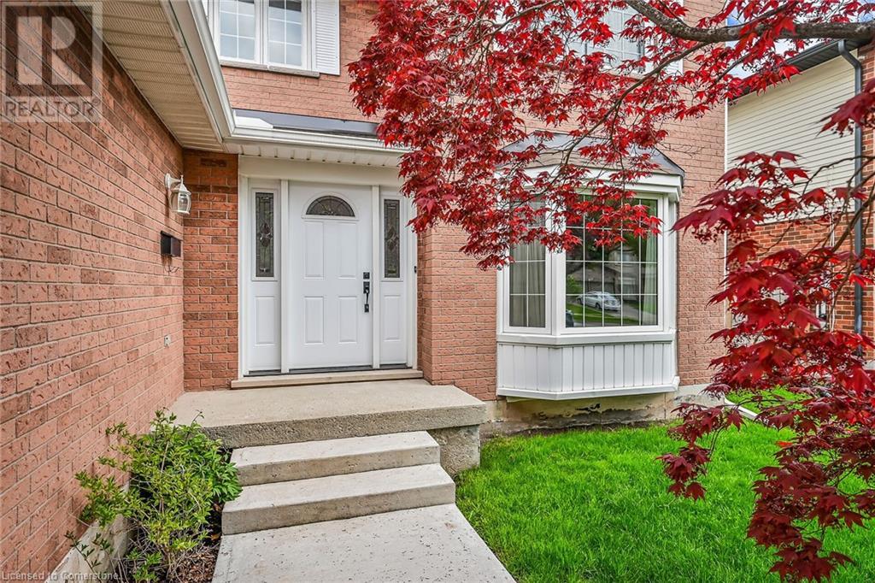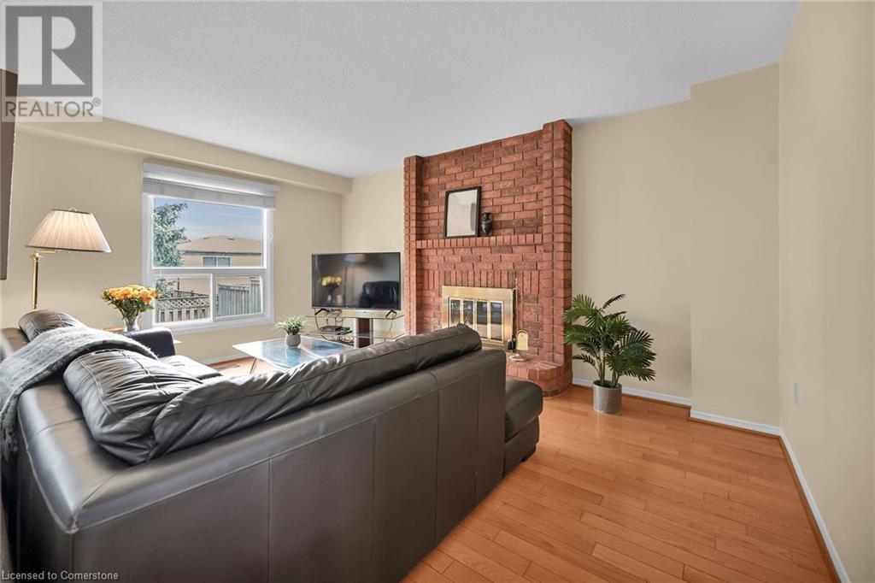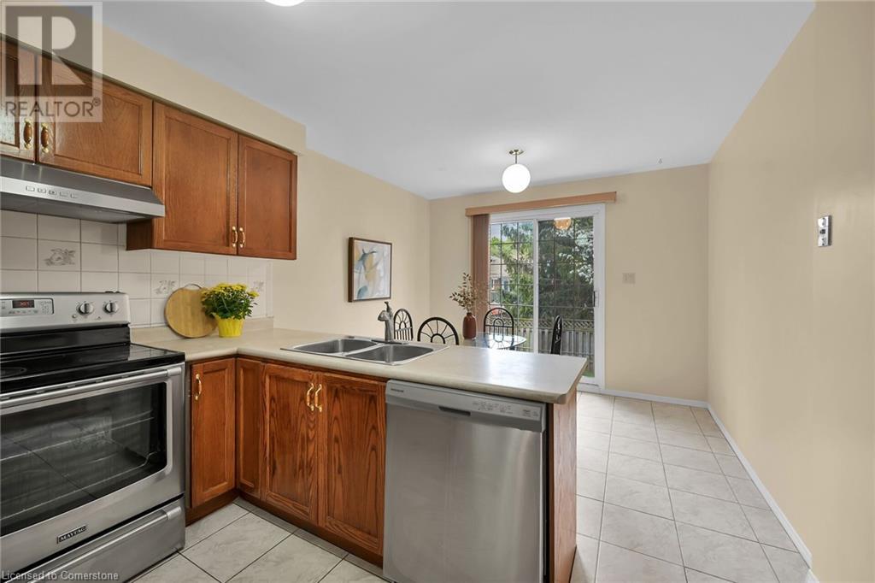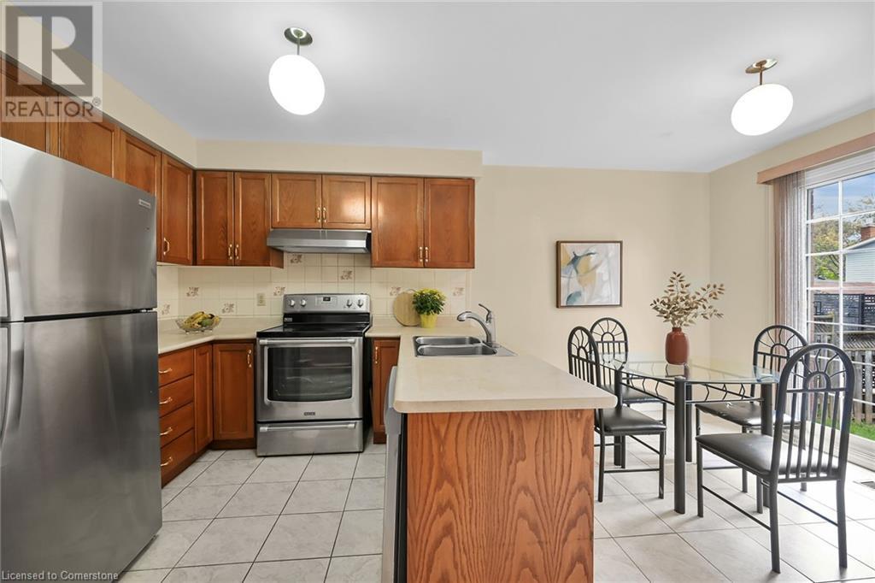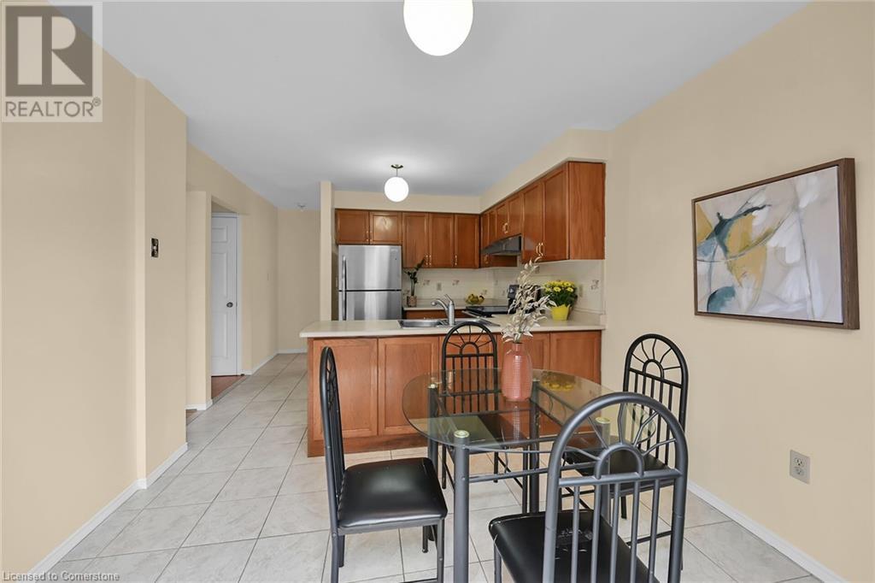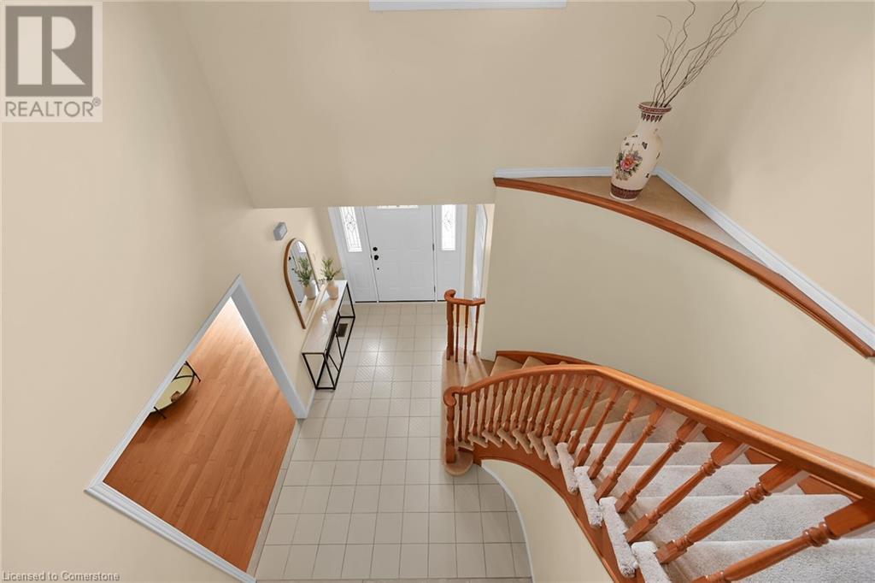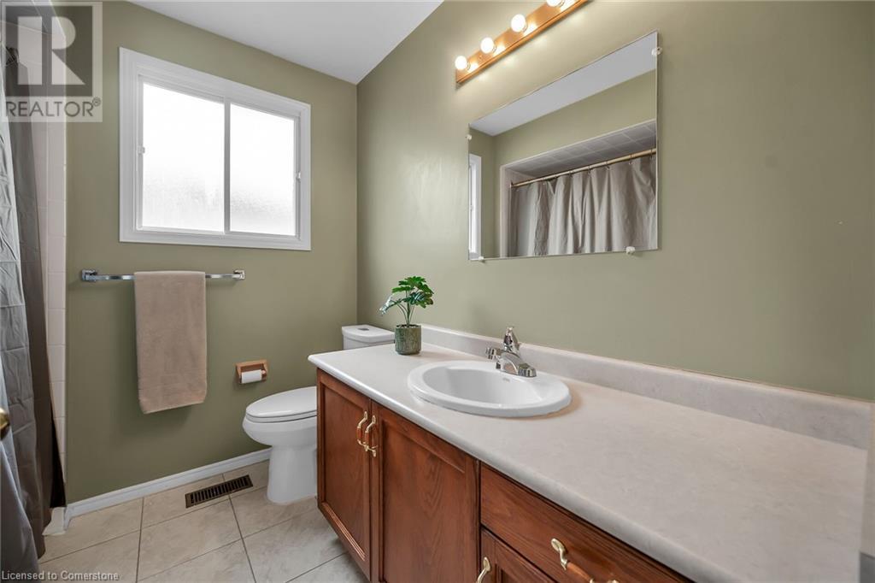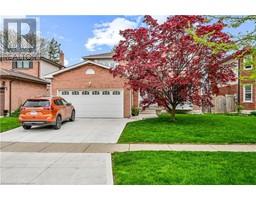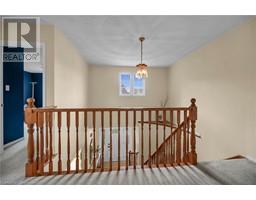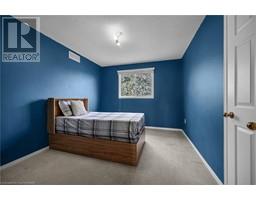3408 Bristol Drive Burlington, Ontario L7M 1Z1
$1,199,900
Nestled in the sought-after Palmer neighbourhood of Burlington, this charming 4-bedroom, 3-bathroom home offers a rare opportunity to own a well-maintained property with incredible potential. Located on a quiet, family-friendly street, this home boasts an abundance of natural light and a large, private backyard – perfect for entertaining, gardening, or relaxing in your own green oasis. Inside, you'll find a generous layout with great bones, ready for your personal touch. The main floor offers multiple living spaces with great flow, ideal for growing families or those who love to host. While the interior is slightly dated, it has been lovingly cared for and presents a fantastic canvas for renovations or updates to suit your style. The unfinished basement offers additional space to customize – whether you're looking to create a rec room, home office, or gym, the possibilities are endless. Located close to schools, parks, shopping, and highway access, 3408 Bristol Road combines comfort, convenience, and potential – all in one of Burlington’s most established communities. Don’t miss your chance to make this bright, spacious property your forever home! (id:50886)
Property Details
| MLS® Number | 40728744 |
| Property Type | Single Family |
| Amenities Near By | Golf Nearby, Hospital, Place Of Worship, Playground, Public Transit, Schools, Shopping |
| Community Features | Quiet Area, Community Centre |
| Equipment Type | Furnace, Rental Water Softener, Water Heater |
| Features | Private Yard |
| Parking Space Total | 4 |
| Rental Equipment Type | Furnace, Rental Water Softener, Water Heater |
Building
| Bathroom Total | 3 |
| Bedrooms Above Ground | 4 |
| Bedrooms Total | 4 |
| Appliances | Dishwasher, Dryer, Freezer, Microwave, Refrigerator, Stove, Water Softener, Washer, Hood Fan |
| Architectural Style | 2 Level |
| Basement Development | Unfinished |
| Basement Type | Full (unfinished) |
| Construction Style Attachment | Detached |
| Cooling Type | Central Air Conditioning |
| Exterior Finish | Brick, Vinyl Siding |
| Fire Protection | Smoke Detectors |
| Fireplace Fuel | Wood |
| Fireplace Present | Yes |
| Fireplace Total | 1 |
| Fireplace Type | Other - See Remarks |
| Foundation Type | Block |
| Half Bath Total | 1 |
| Heating Fuel | Natural Gas |
| Stories Total | 2 |
| Size Interior | 2,068 Ft2 |
| Type | House |
| Utility Water | Municipal Water |
Parking
| Attached Garage |
Land
| Access Type | Highway Access |
| Acreage | No |
| Land Amenities | Golf Nearby, Hospital, Place Of Worship, Playground, Public Transit, Schools, Shopping |
| Sewer | Municipal Sewage System |
| Size Depth | 100 Ft |
| Size Frontage | 50 Ft |
| Size Total Text | Under 1/2 Acre |
| Zoning Description | R2 |
Rooms
| Level | Type | Length | Width | Dimensions |
|---|---|---|---|---|
| Second Level | Full Bathroom | Measurements not available | ||
| Second Level | 4pc Bathroom | Measurements not available | ||
| Second Level | Bedroom | 11'7'' x 11'0'' | ||
| Second Level | Bedroom | 11'1'' x 10'7'' | ||
| Second Level | Bedroom | 10'0'' x 12'0'' | ||
| Second Level | Primary Bedroom | 11'7'' x 17'1'' | ||
| Main Level | 2pc Bathroom | Measurements not available | ||
| Main Level | Laundry Room | 6'1'' x 8'5'' | ||
| Main Level | Eat In Kitchen | 10'9'' x 16'9'' | ||
| Main Level | Family Room | 11'2'' x 16'0'' | ||
| Main Level | Dining Room | 11'8'' x 13'9'' | ||
| Main Level | Living Room | 11'12'' x 16'10'' |
https://www.realtor.ca/real-estate/28340613/3408-bristol-drive-burlington
Contact Us
Contact us for more information
Steve Roblin
Broker
(905) 522-8985
http//www.steveroblin.com
986 King Street W. Unit B
Hamilton, Ontario L8S 1L1
(905) 522-3300
(905) 522-8985
Misty Dobson
Salesperson
(905) 522-8985
986 King Street West
Hamilton, Ontario L8S 1L1
(905) 522-3300
(905) 522-8985
www.judymarsales.com/



