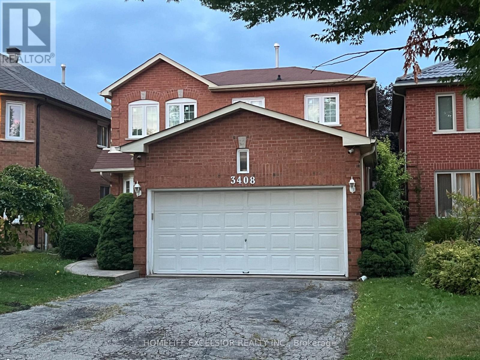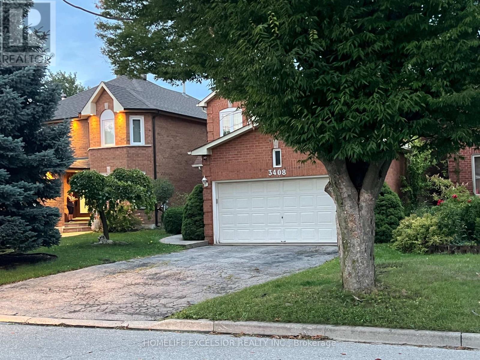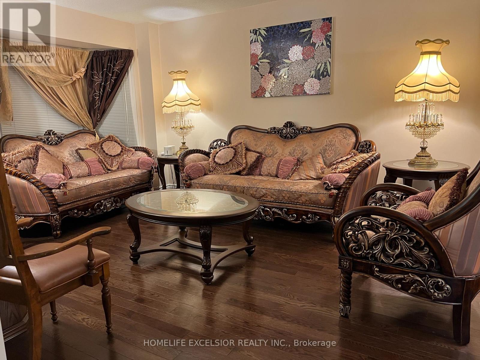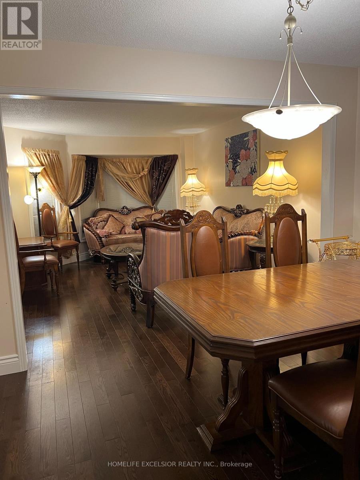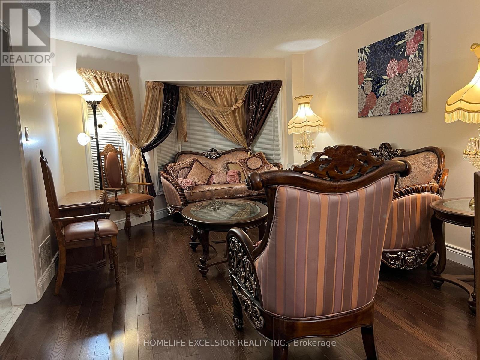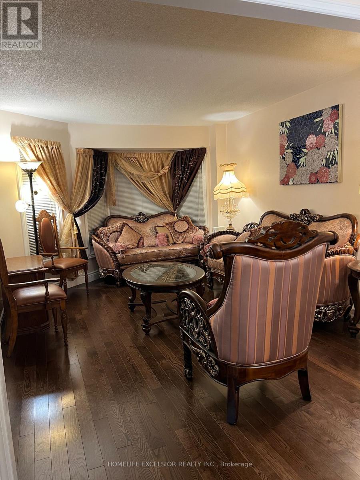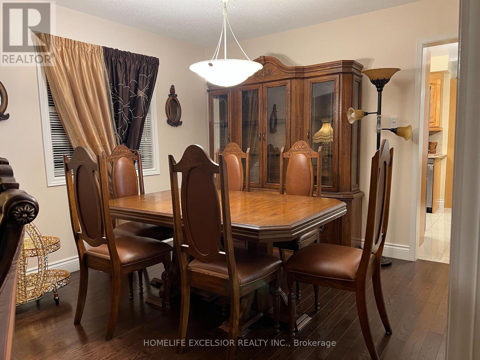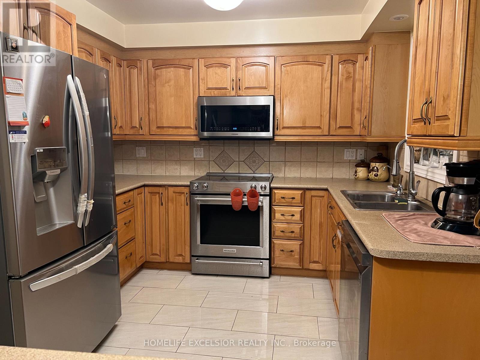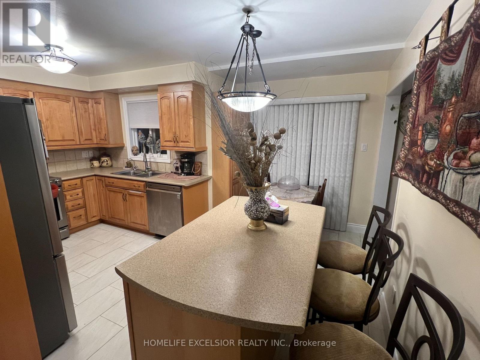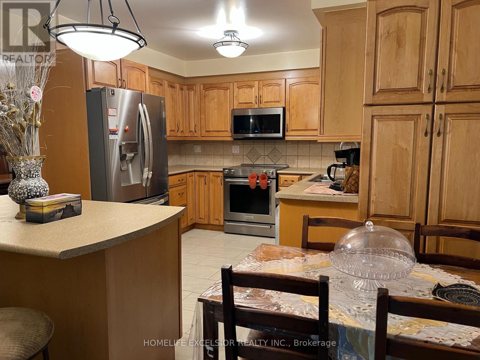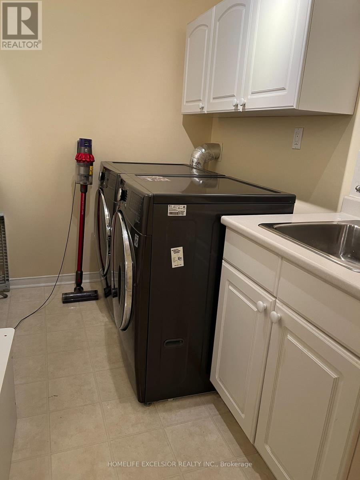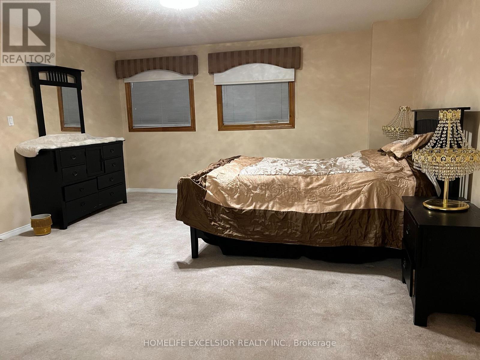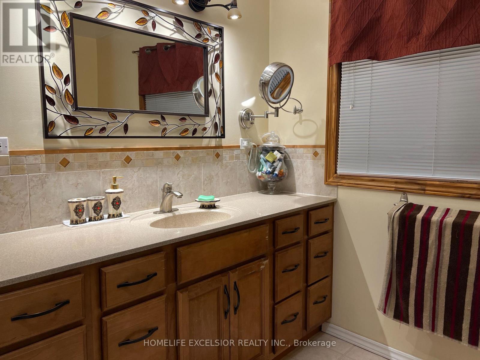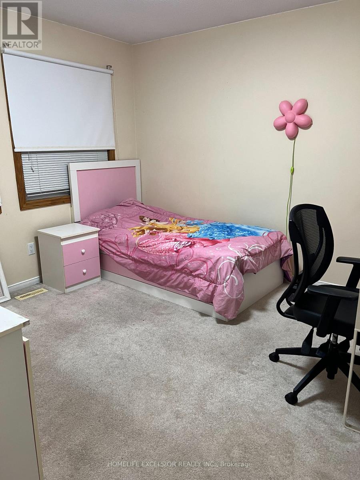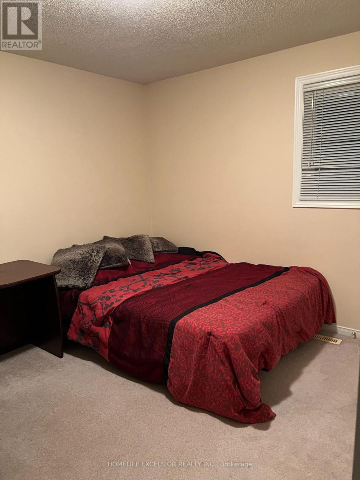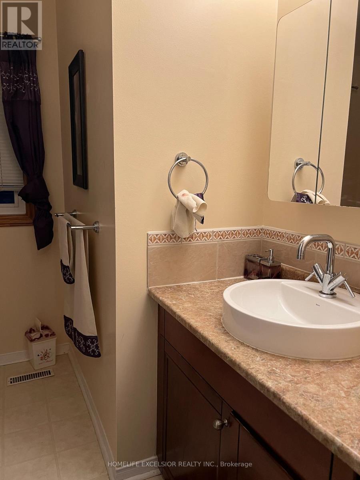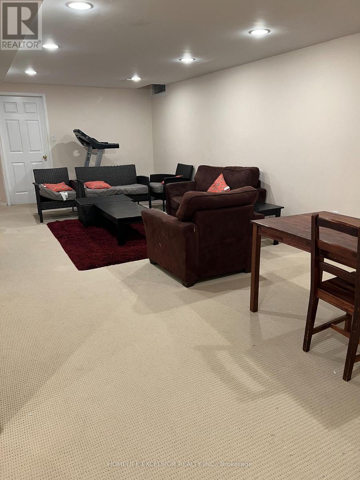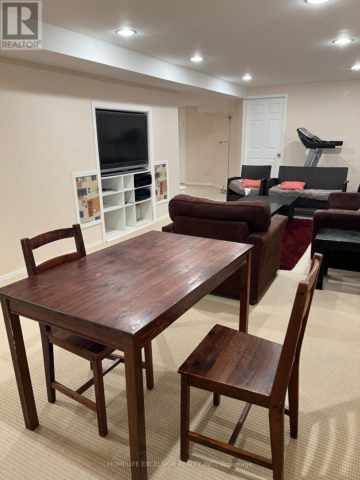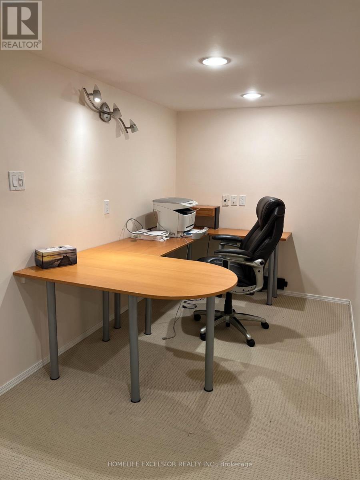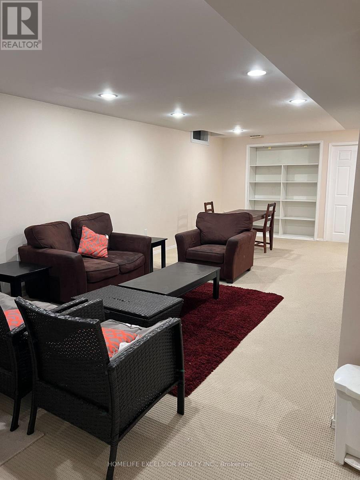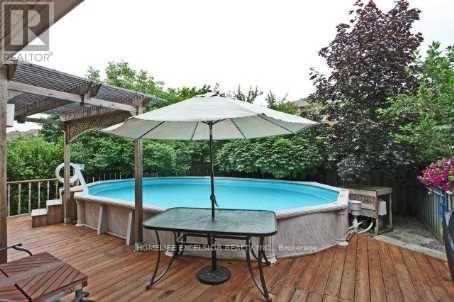3408 Water Lily Court Mississauga, Ontario L5N 6B5
4 Bedroom
3 Bathroom
2,000 - 2,500 ft2
Fireplace
Above Ground Pool
Central Air Conditioning
Forced Air
$4,200 Monthly
Fantastic Location! 4 Bedrooms 3 Washrooms Detached Home. Available Immediately. All Furniture included. Family size kitchen W/O to a nice backyard with swimming pool. Open concept Living and dining room. Spacious Family room with fireplace. Finished basement with Den/Office. (id:50886)
Property Details
| MLS® Number | W12489046 |
| Property Type | Single Family |
| Community Name | Lisgar |
| Parking Space Total | 6 |
| Pool Type | Above Ground Pool |
Building
| Bathroom Total | 3 |
| Bedrooms Above Ground | 4 |
| Bedrooms Total | 4 |
| Appliances | Garage Door Opener Remote(s), Dishwasher, Dryer, Furniture, Microwave, Stove, Washer, Refrigerator |
| Basement Development | Finished |
| Basement Type | N/a (finished) |
| Construction Style Attachment | Detached |
| Cooling Type | Central Air Conditioning |
| Exterior Finish | Brick |
| Fireplace Present | Yes |
| Flooring Type | Hardwood, Ceramic |
| Foundation Type | Concrete |
| Half Bath Total | 1 |
| Heating Fuel | Natural Gas |
| Heating Type | Forced Air |
| Stories Total | 2 |
| Size Interior | 2,000 - 2,500 Ft2 |
| Type | House |
| Utility Water | Municipal Water |
Parking
| Attached Garage | |
| Garage |
Land
| Acreage | No |
| Sewer | Sanitary Sewer |
| Size Depth | 110 Ft ,2 In |
| Size Frontage | 36 Ft ,1 In |
| Size Irregular | 36.1 X 110.2 Ft |
| Size Total Text | 36.1 X 110.2 Ft |
Rooms
| Level | Type | Length | Width | Dimensions |
|---|---|---|---|---|
| Second Level | Primary Bedroom | 5.18 m | 4.57 m | 5.18 m x 4.57 m |
| Second Level | Bedroom 2 | 3.2 m | 3.96 m | 3.2 m x 3.96 m |
| Second Level | Bedroom 3 | 3.2 m | 3.05 m | 3.2 m x 3.05 m |
| Second Level | Bedroom 4 | 3.5 m | 3.2 m | 3.5 m x 3.2 m |
| Basement | Recreational, Games Room | 6.4 m | 8.32 m | 6.4 m x 8.32 m |
| Basement | Office | Measurements not available | ||
| Main Level | Living Room | 3.66 m | 5.18 m | 3.66 m x 5.18 m |
| Main Level | Dining Room | 3.66 m | 3.05 m | 3.66 m x 3.05 m |
| Main Level | Family Room | 6.1 m | 3.66 m | 6.1 m x 3.66 m |
| Main Level | Kitchen | 4.72 m | 3.96 m | 4.72 m x 3.96 m |
https://www.realtor.ca/real-estate/29046449/3408-water-lily-court-mississauga-lisgar-lisgar
Contact Us
Contact us for more information
Hanan Alhasani
Salesperson
Homelife Excelsior Realty Inc.
4560 Highway 7 East Suite 800
Markham, Ontario L3R 1M5
4560 Highway 7 East Suite 800
Markham, Ontario L3R 1M5
(905) 415-1000
(905) 415-1003
www.HomelifeExcelsior.com

