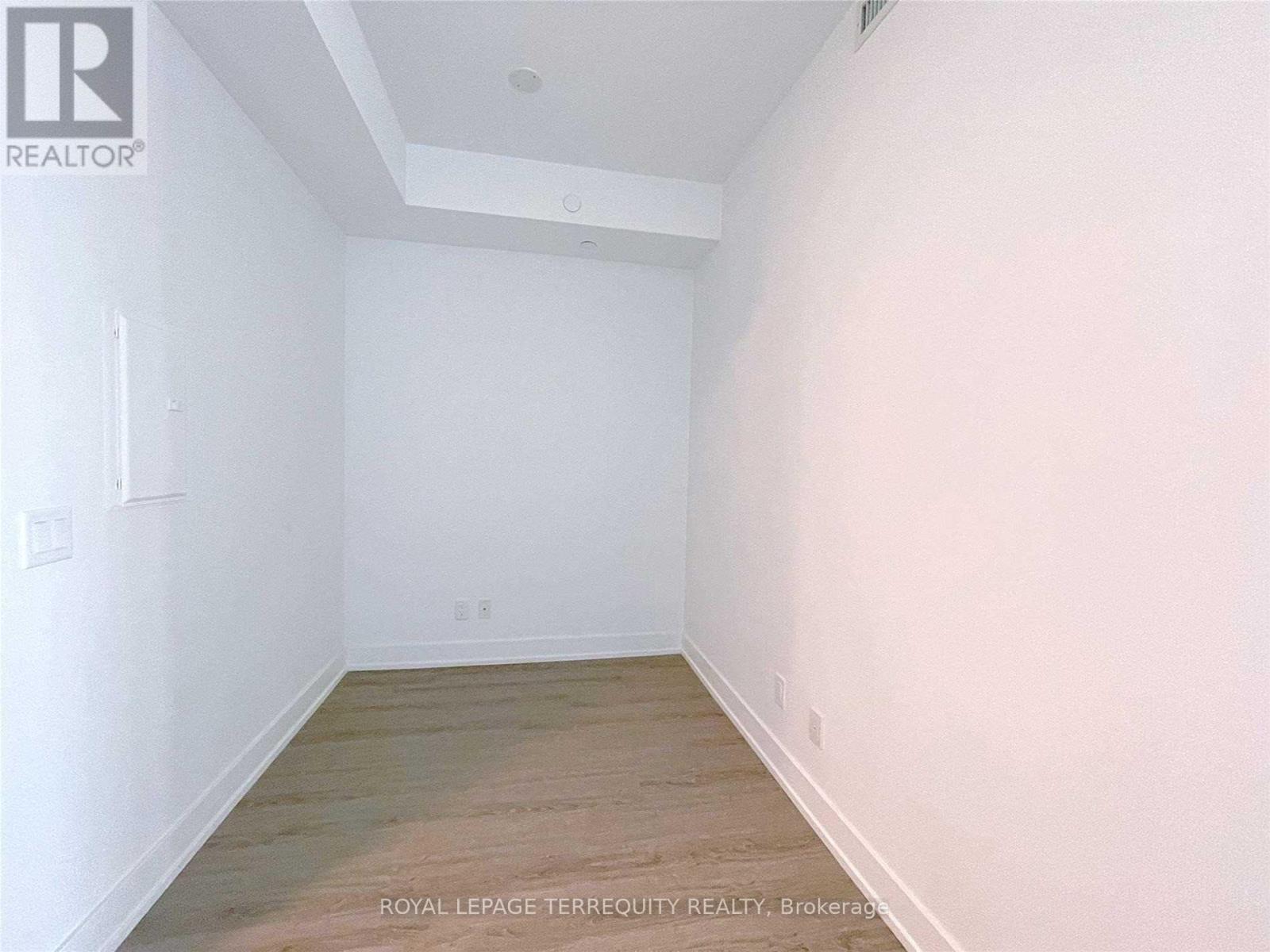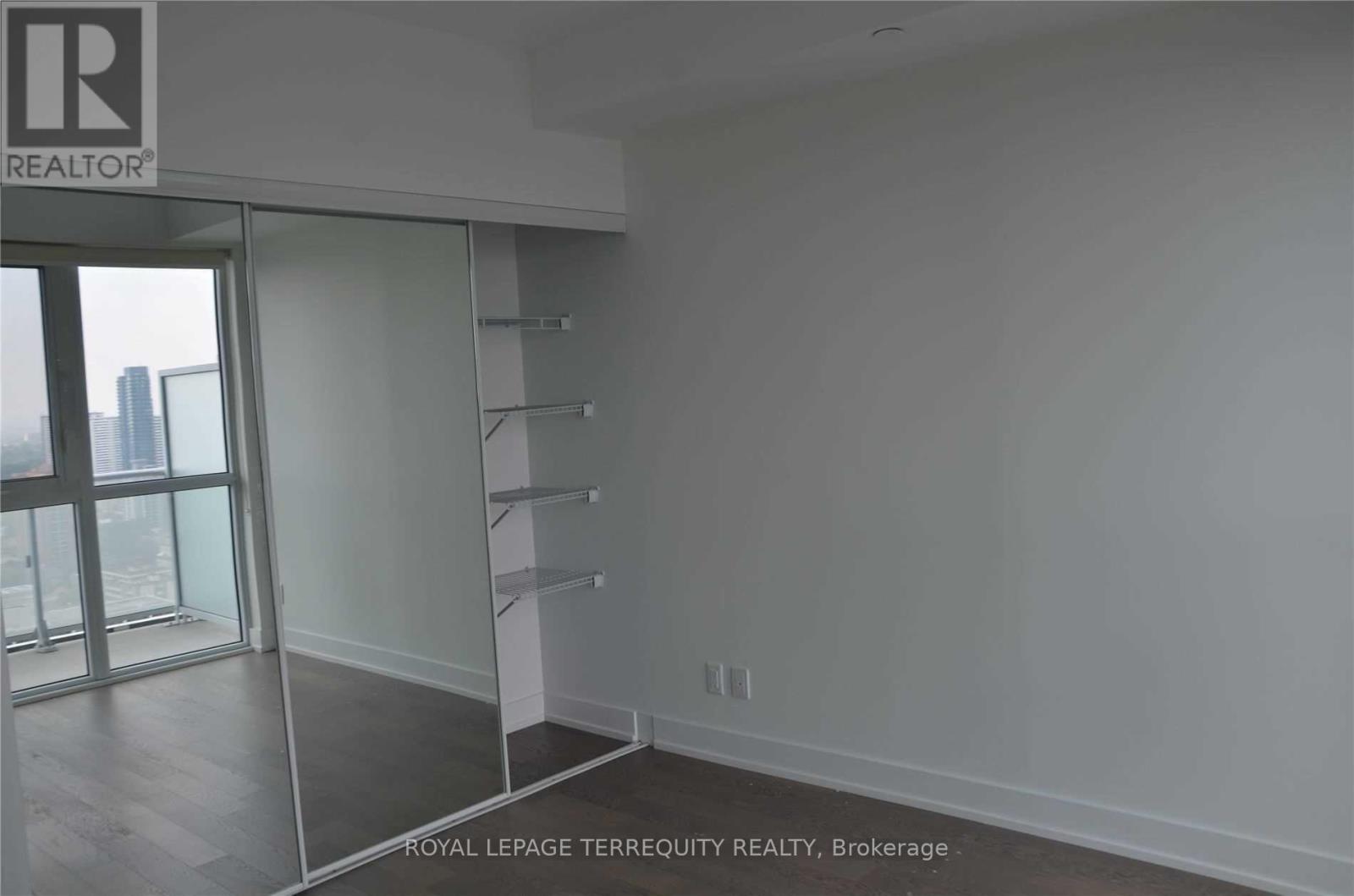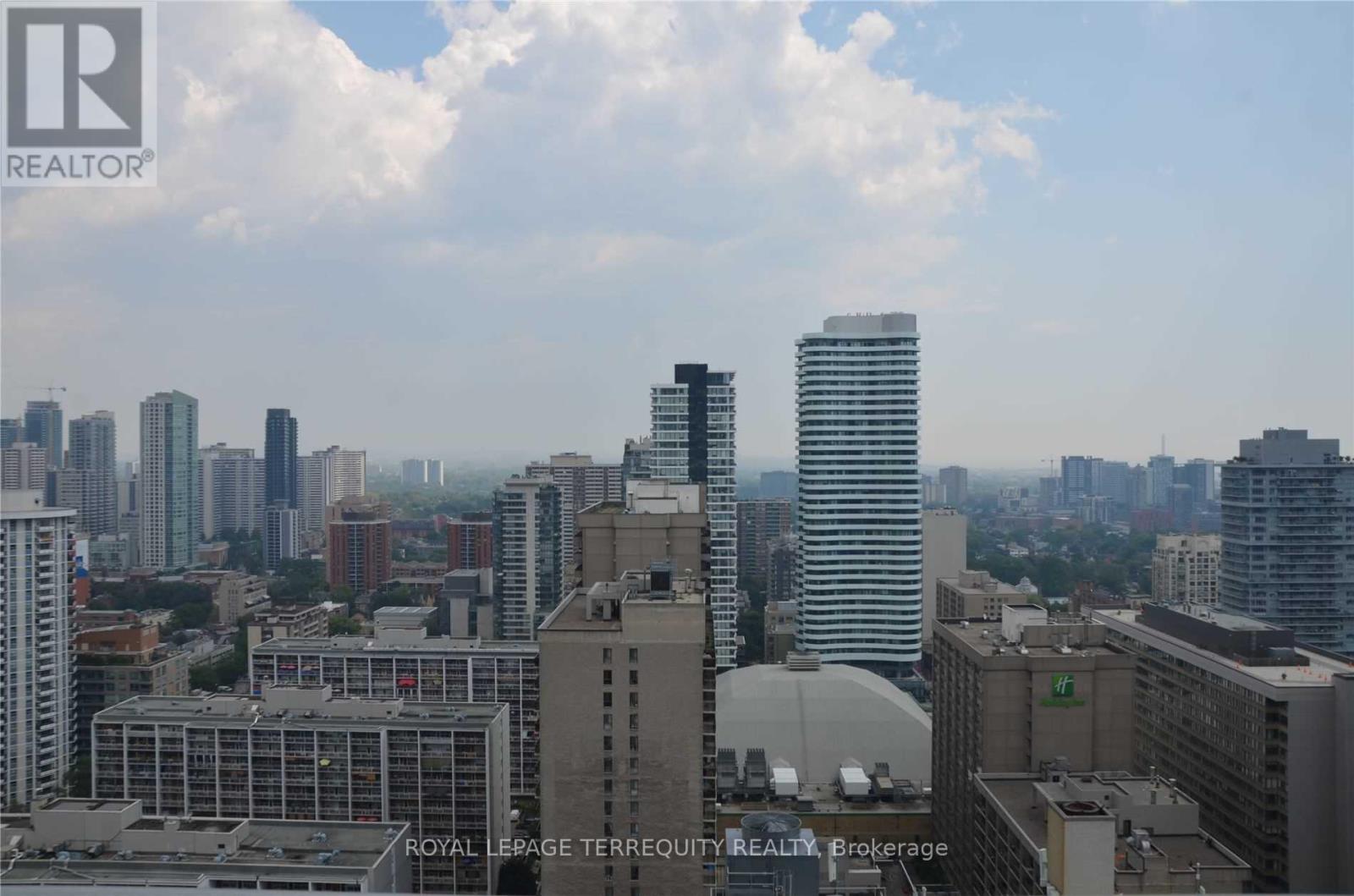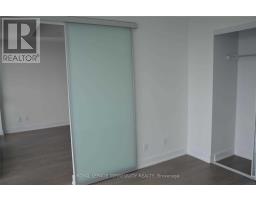3409 - 7 Grenville Street Toronto, Ontario M4Y 0E9
$2,700 Monthly
Magnificent 1 bedroom plus den with big balcony unit right at Yonge and College. Den can be used as 2nd bedroom, 9ft ceilings, floor to floor-to-ceiling windows, hardwood floor through out, open concept layout with island modern kitchen with B/I appliances. 24 hour concierge. Terrace 64th Floor lounge and 66th floor swimming pool viewing Toronto downtown and lake!! Amazing location: steps to college subway, pharmacy, Metro, restaurants, Winners, walking distance to U of T, Sick Kids and Toronto General Hospital, Ryerson University! **** EXTRAS **** B/I Fridge, Oven, B/I Dishwasher, Microwave, Hood Fan, Washer/Dryer, All Custom Window Blinds and All Electric Lighting Fixtures. (id:50886)
Property Details
| MLS® Number | C9497862 |
| Property Type | Single Family |
| Community Name | Bay Street Corridor |
| AmenitiesNearBy | Hospital, Park, Public Transit |
| CommunityFeatures | Pet Restrictions |
| Features | Balcony |
| PoolType | Indoor Pool |
Building
| BathroomTotal | 1 |
| BedroomsAboveGround | 1 |
| BedroomsBelowGround | 1 |
| BedroomsTotal | 2 |
| Amenities | Security/concierge, Exercise Centre, Party Room, Sauna |
| Appliances | Blinds, Dishwasher, Dryer, Hood Fan, Microwave, Oven, Refrigerator, Washer |
| CoolingType | Central Air Conditioning |
| ExteriorFinish | Concrete |
| FlooringType | Hardwood |
| HeatingFuel | Natural Gas |
| HeatingType | Forced Air |
| SizeInterior | 499.9955 - 598.9955 Sqft |
| Type | Apartment |
Land
| Acreage | No |
| LandAmenities | Hospital, Park, Public Transit |
Rooms
| Level | Type | Length | Width | Dimensions |
|---|---|---|---|---|
| Main Level | Dining Room | 5.8 m | 3.5 m | 5.8 m x 3.5 m |
| Main Level | Living Room | 5.8 m | 3.5 m | 5.8 m x 3.5 m |
| Main Level | Kitchen | 3.5 m | 2.5 m | 3.5 m x 2.5 m |
| Main Level | Primary Bedroom | 3 m | 3 m | 3 m x 3 m |
| Main Level | Den | 3 m | 2.5 m | 3 m x 2.5 m |
Interested?
Contact us for more information
Haythem Abdulwahab
Broker
95 Queen Street S. Unit A
Mississauga, Ontario L5M 1K7





































