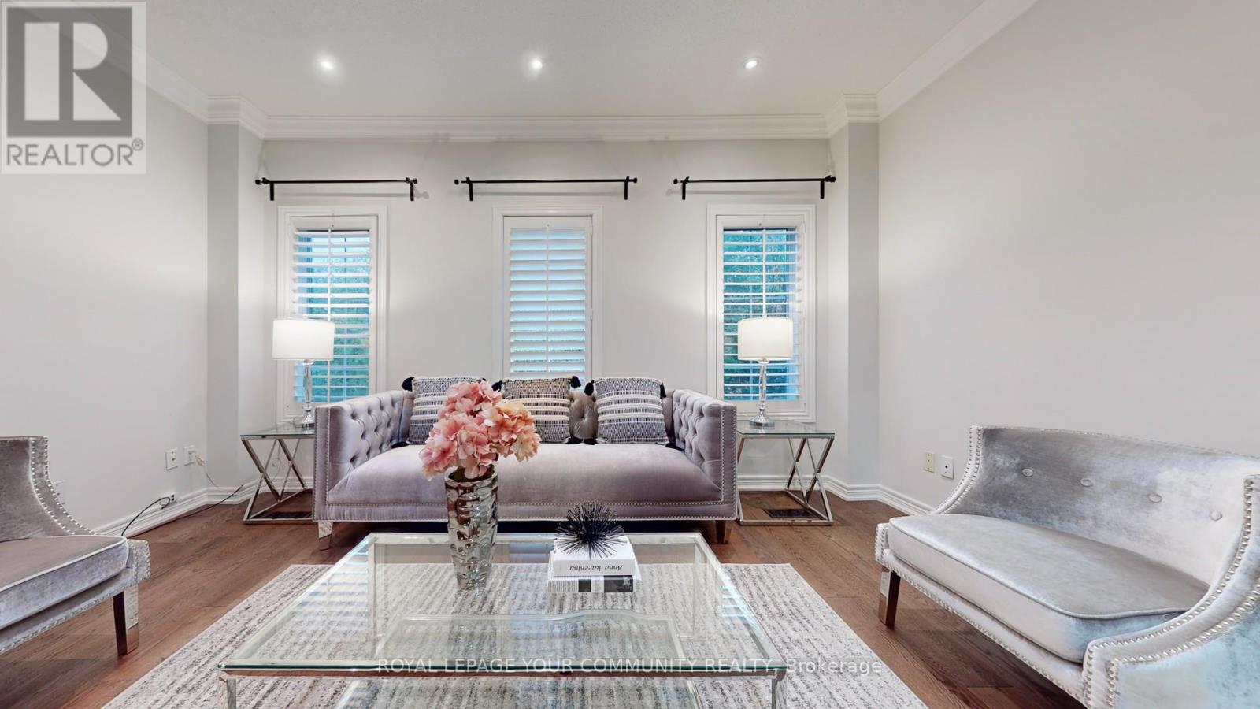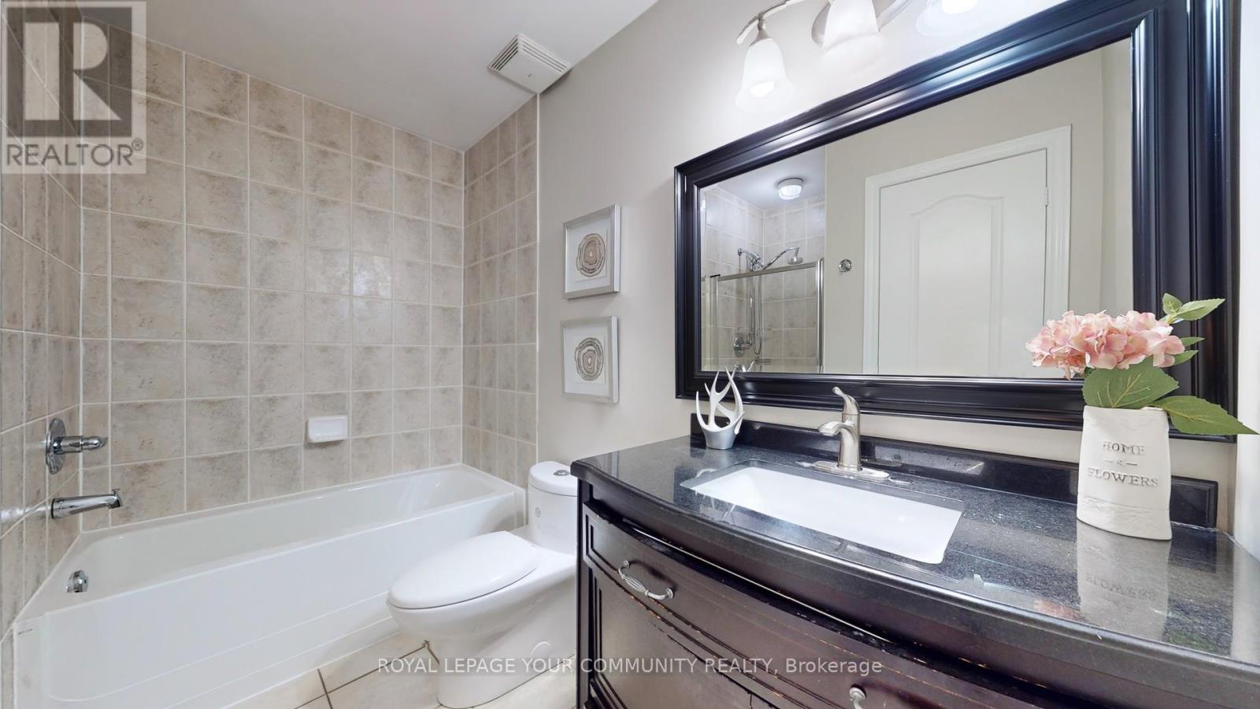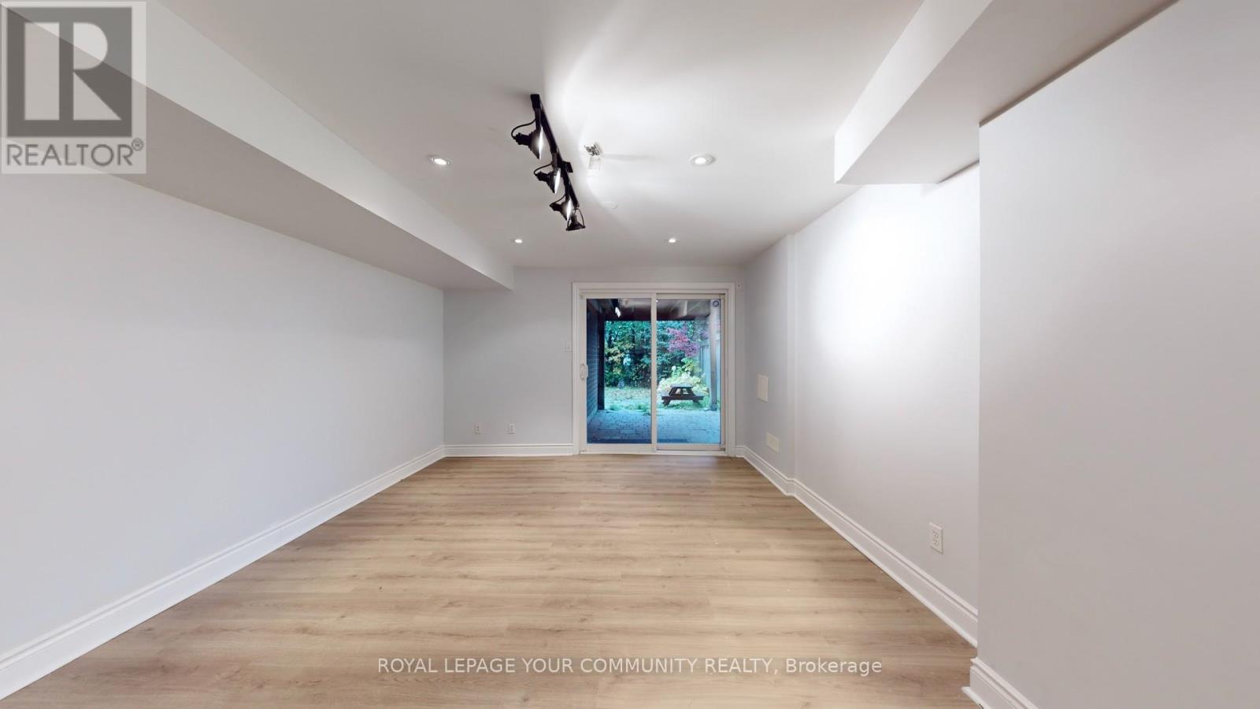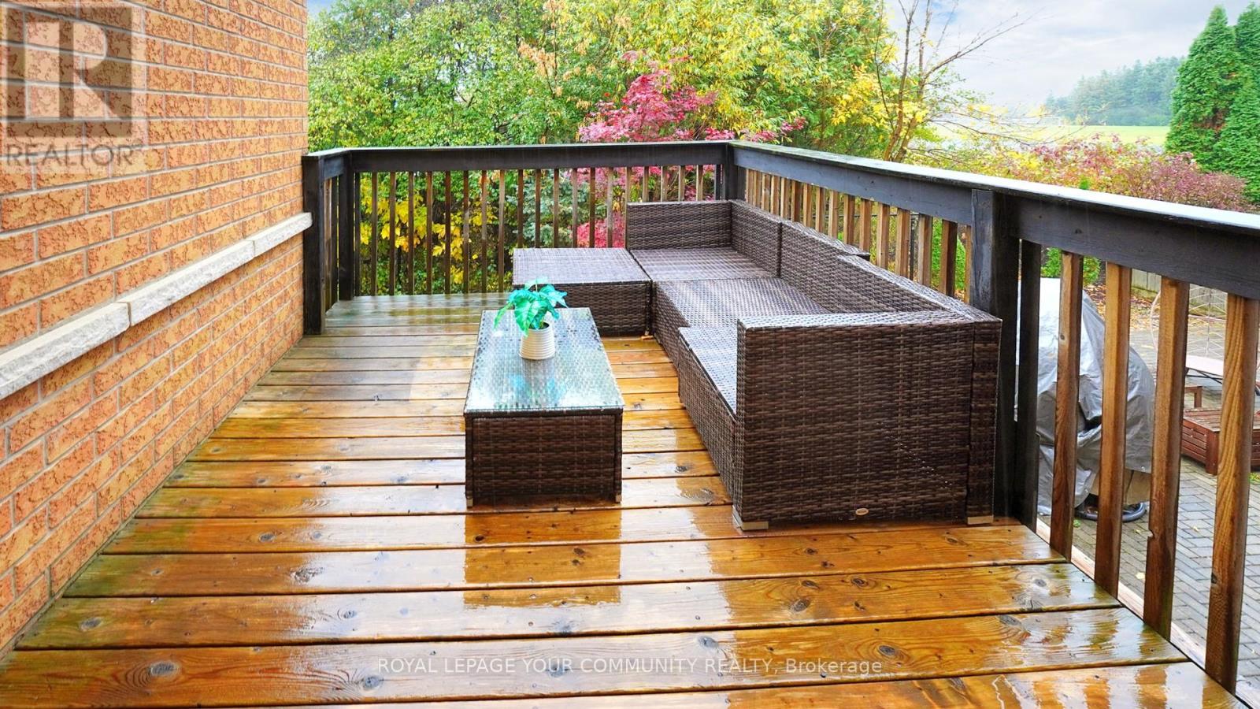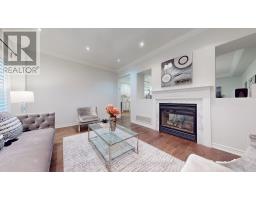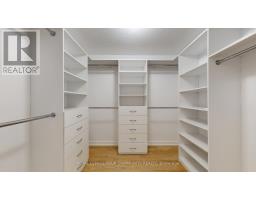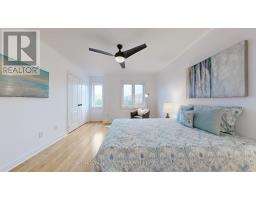341 Bathurst Glen Drive Vaughan, Ontario L4J 9A3
$1,789,000
Nestled in the highly sought-after Thornhill Woods community, this stunning home offers the perfect blend of sophistication and comfort. Featuring an open-concept layout ideal for modern living, this home boasts a custom kitchen with tall cabinets, quartz counter tops, stylish quartz back splash, and an expansive center island. High-end appliances including B/I gas cook top and B/I oven. Walkout to a spacious deck makes it perfect for outdoor enjoyment and privacy.The cozy family room, complete with a fireplace, and the large living/dining area provide an inviting space for gatherings. The main floor also includes a convenient laundry/mudroom with custom closets. Upstairs, you'll find 4 spacious bedrooms, each thoughtfully designed with no wasted space. The primary bedroom offers elegant wainscoting, custom closets, and a luxurious en-suite bath, creating a serene retreat for relaxation.The finished walkout basement presents a fantastic Two-bedroom apartment with a separate side entrance and direct access to the backyard ideal for a nanny suite, in-laws, guests, or potential extra income.Additional features include beautiful hardwood flooring throughout and a porch enclosure for added privacy.Located in a prime area close to top-rated schools, shopping centers, highways, the JcC, and the Thornhill Woods Community Center, this home seamlessly combines style, functionality, and an unbeatable location to meet all your familys needs. **** EXTRAS **** Renovations include: newer appliances, newer roof, newer AC, most windows have been replaced.porch enclosure.Backyard W/Stone Patio Overlooking Green Belt.Front yard parking pad for extra parking (id:50886)
Property Details
| MLS® Number | N9770392 |
| Property Type | Single Family |
| Community Name | Patterson |
| AmenitiesNearBy | Place Of Worship, Park, Schools, Public Transit |
| CommunityFeatures | Community Centre |
| Features | Conservation/green Belt, Carpet Free, In-law Suite |
| ParkingSpaceTotal | 5 |
Building
| BathroomTotal | 4 |
| BedroomsAboveGround | 4 |
| BedroomsBelowGround | 1 |
| BedroomsTotal | 5 |
| Appliances | Garage Door Opener Remote(s), Oven - Built-in, Dishwasher, Dryer, Microwave, Oven, Refrigerator, Stove, Washer, Window Coverings |
| BasementDevelopment | Finished |
| BasementFeatures | Apartment In Basement |
| BasementType | N/a (finished) |
| ConstructionStyleAttachment | Detached |
| CoolingType | Central Air Conditioning |
| ExteriorFinish | Brick |
| FireplacePresent | Yes |
| FlooringType | Hardwood, Laminate |
| FoundationType | Concrete |
| HalfBathTotal | 1 |
| HeatingFuel | Natural Gas |
| HeatingType | Forced Air |
| StoriesTotal | 2 |
| SizeInterior | 2499.9795 - 2999.975 Sqft |
| Type | House |
| UtilityWater | Municipal Water |
Parking
| Attached Garage |
Land
| Acreage | No |
| LandAmenities | Place Of Worship, Park, Schools, Public Transit |
| Sewer | Sanitary Sewer |
| SizeDepth | 32 Ft ,2 In |
| SizeFrontage | 109 Ft ,8 In |
| SizeIrregular | 109.7 X 32.2 Ft |
| SizeTotalText | 109.7 X 32.2 Ft |
Rooms
| Level | Type | Length | Width | Dimensions |
|---|---|---|---|---|
| Second Level | Primary Bedroom | 4.82 m | 5.73 m | 4.82 m x 5.73 m |
| Second Level | Bedroom 2 | 3.41 m | 3.41 m | 3.41 m x 3.41 m |
| Second Level | Bedroom 3 | 3.6 m | 4.33 m | 3.6 m x 4.33 m |
| Second Level | Bedroom 4 | 3.05 m | 5.06 m | 3.05 m x 5.06 m |
| Basement | Living Room | 3.9 m | 5.8 m | 3.9 m x 5.8 m |
| Basement | Kitchen | 3.9 m | 5.8 m | 3.9 m x 5.8 m |
| Basement | Bedroom 5 | 4.6 m | 3.75 m | 4.6 m x 3.75 m |
| Basement | Recreational, Games Room | 6.2 m | 5.5 m | 6.2 m x 5.5 m |
| Main Level | Living Room | 3.08 m | 5.88 m | 3.08 m x 5.88 m |
| Main Level | Dining Room | 3.08 m | 5.88 m | 3.08 m x 5.88 m |
| Main Level | Family Room | 3.6 m | 4.82 m | 3.6 m x 4.82 m |
| Main Level | Kitchen | 6.22 m | 7.07 m | 6.22 m x 7.07 m |
https://www.realtor.ca/real-estate/27600475/341-bathurst-glen-drive-vaughan-patterson-patterson
Interested?
Contact us for more information
Polina Morgulis
Salesperson
8854 Yonge Street
Richmond Hill, Ontario L4C 0T4




