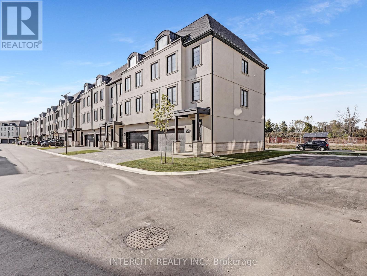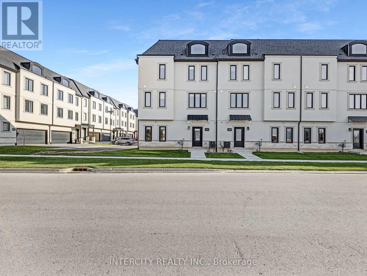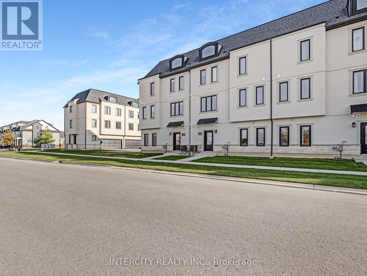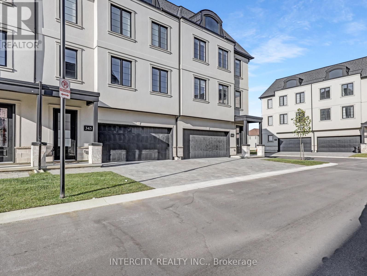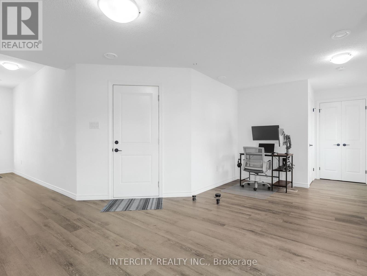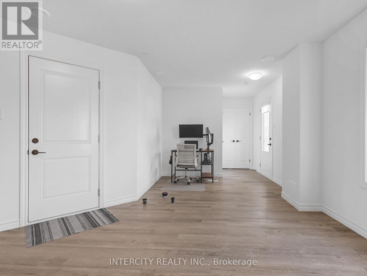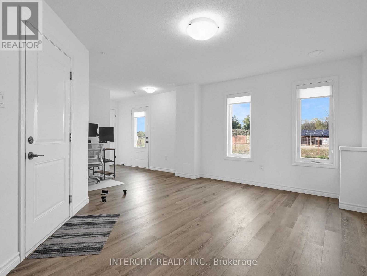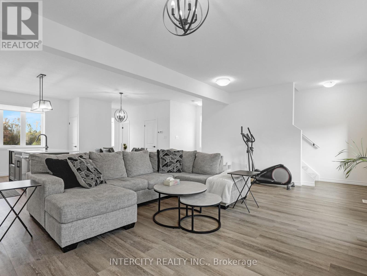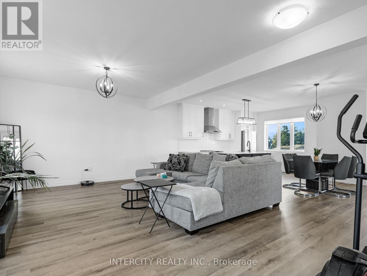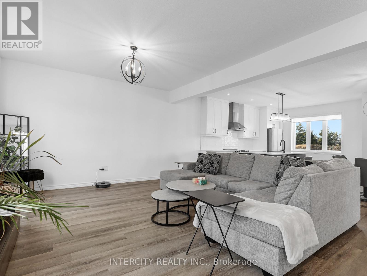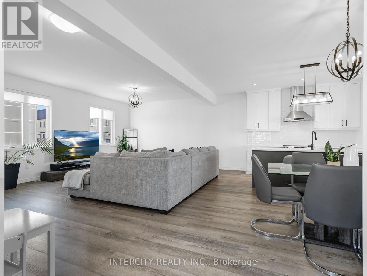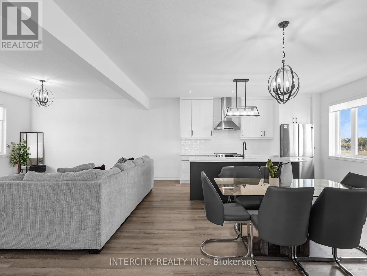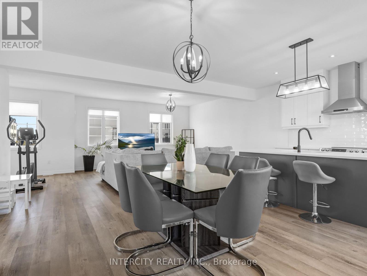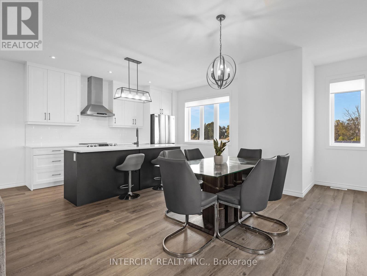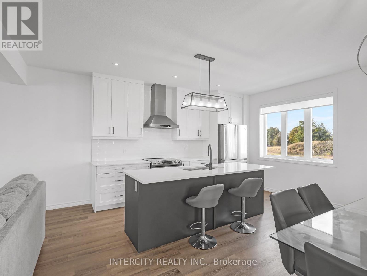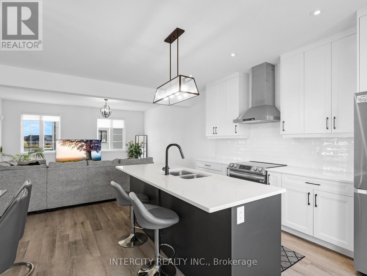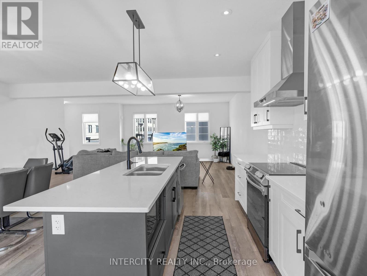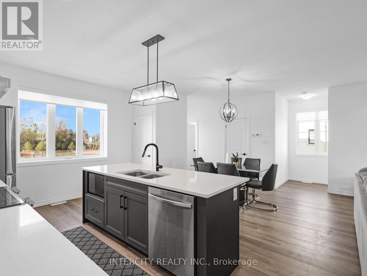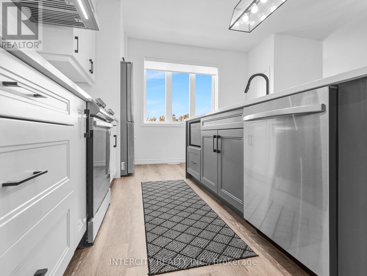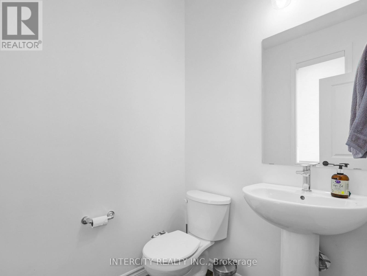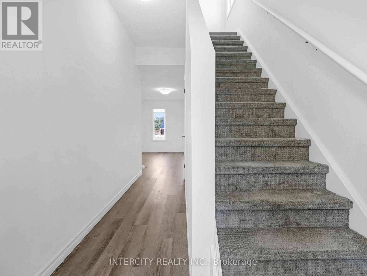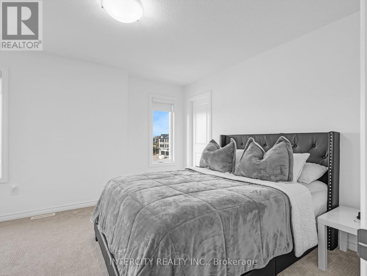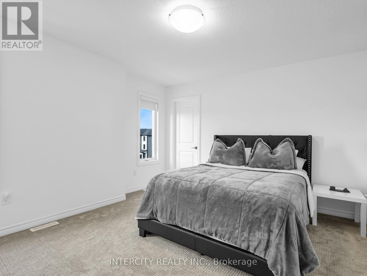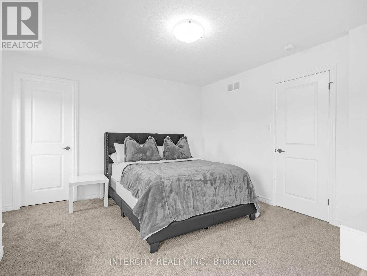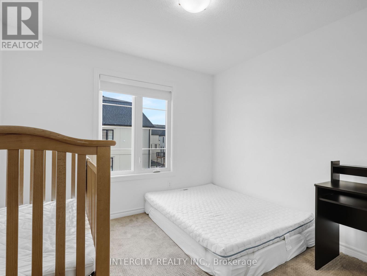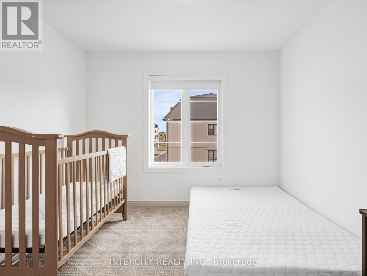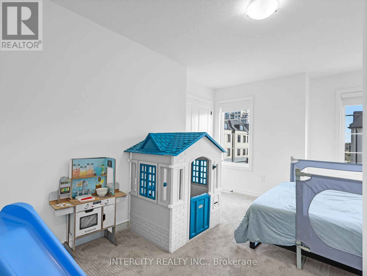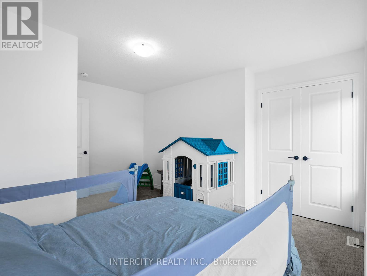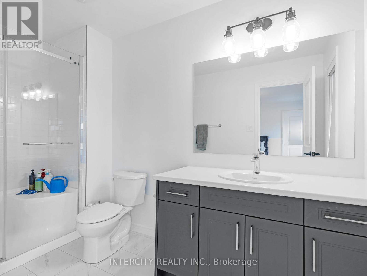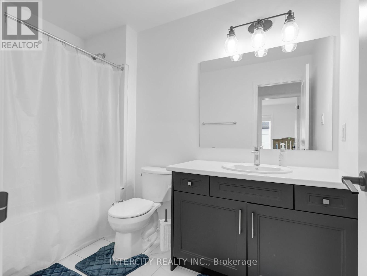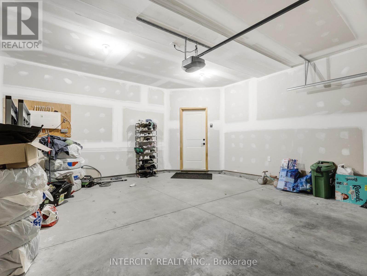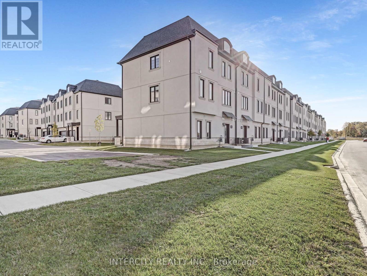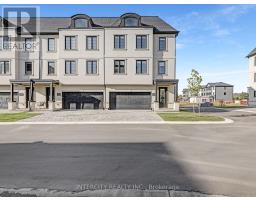341 Callaway Road London, Ontario N6G 2N1
$719,000
Welcome to 341 Callaway Road with a very modern and unique elevation built by Wastell Developments, in the highly sought after community of Sunningdale. This freehold, vacant land condo end unit Townhome, offers style and sophistication; which includes a flex space on Ground Floor with access to the back patio area and Double car Garage. Upstairs you will find 9ft ceilings and a coveted open concept design. The large windows offer loads of natural light and the open living/dining area and powder room presents the ideal space for entertaining guests. The gourmet kitchen showcases premium white cabinetry, with island, quartz counters; and includes stainless appliances as well as a large pantry. The upper level features 3 spacious bedrooms; including a primary bedroom with a luxurious ensuite, complete with walk-in shower and glass slider doors. The remaining two bedrooms are bright and spacious with large closets and an additional 3 pc bathroom. Located just minutes from Masonville, surround yourself with amazing shopping, parks, schools, golfing and walking trails. Book your private showing today! (id:50886)
Property Details
| MLS® Number | X11897483 |
| Property Type | Single Family |
| Community Name | North R |
| Amenities Near By | Hospital, Park, Schools |
| Equipment Type | Water Heater |
| Parking Space Total | 4 |
| Rental Equipment Type | Water Heater |
Building
| Bathroom Total | 3 |
| Bedrooms Above Ground | 3 |
| Bedrooms Total | 3 |
| Age | 0 To 5 Years |
| Appliances | Garage Door Opener Remote(s), Water Heater, All, Dishwasher, Dryer, Garage Door Opener, Washer, Window Coverings, Refrigerator |
| Construction Style Attachment | Attached |
| Cooling Type | Central Air Conditioning |
| Exterior Finish | Stone, Stucco |
| Fire Protection | Smoke Detectors |
| Flooring Type | Laminate, Carpeted |
| Foundation Type | Concrete |
| Half Bath Total | 1 |
| Heating Fuel | Natural Gas |
| Heating Type | Forced Air |
| Stories Total | 3 |
| Size Interior | 2,000 - 2,500 Ft2 |
| Type | Row / Townhouse |
| Utility Water | Municipal Water |
Parking
| Garage |
Land
| Acreage | No |
| Land Amenities | Hospital, Park, Schools |
| Sewer | Sanitary Sewer |
| Size Depth | 60 Ft |
| Size Frontage | 32 Ft ,10 In |
| Size Irregular | 32.9 X 60 Ft |
| Size Total Text | 32.9 X 60 Ft|under 1/2 Acre |
| Zoning Description | Single Family Row Townhouse |
Rooms
| Level | Type | Length | Width | Dimensions |
|---|---|---|---|---|
| Second Level | Kitchen | 3.6 m | 3.9 m | 3.6 m x 3.9 m |
| Second Level | Family Room | 6.5 m | 5.1 m | 6.5 m x 5.1 m |
| Third Level | Primary Bedroom | 3.6 m | 3.6 m | 3.6 m x 3.6 m |
| Third Level | Bedroom 2 | 3 m | 3.9 m | 3 m x 3.9 m |
| Third Level | Bedroom 3 | 3 m | 3.6 m | 3 m x 3.6 m |
| Basement | Dining Room | 6.5 m | 5.1 m | 6.5 m x 5.1 m |
| Ground Level | Other | 5.9 m | 4.5 m | 5.9 m x 4.5 m |
Utilities
| Sewer | Installed |
https://www.realtor.ca/real-estate/27747836/341-callaway-road-london-north-r
Contact Us
Contact us for more information
Yadwinder Khatrha
Broker
(647) 961-0008
www.ykrealtygroup.com/
www.facebook.com/ykRealty
3600 Langstaff Rd., Ste14
Vaughan, Ontario L4L 9E7
(416) 798-7070
(905) 851-8794
Ammy Khullar
Salesperson
(647) 372-0007
3600 Langstaff Rd., Ste14
Vaughan, Ontario L4L 9E7
(416) 798-7070
(905) 851-8794


