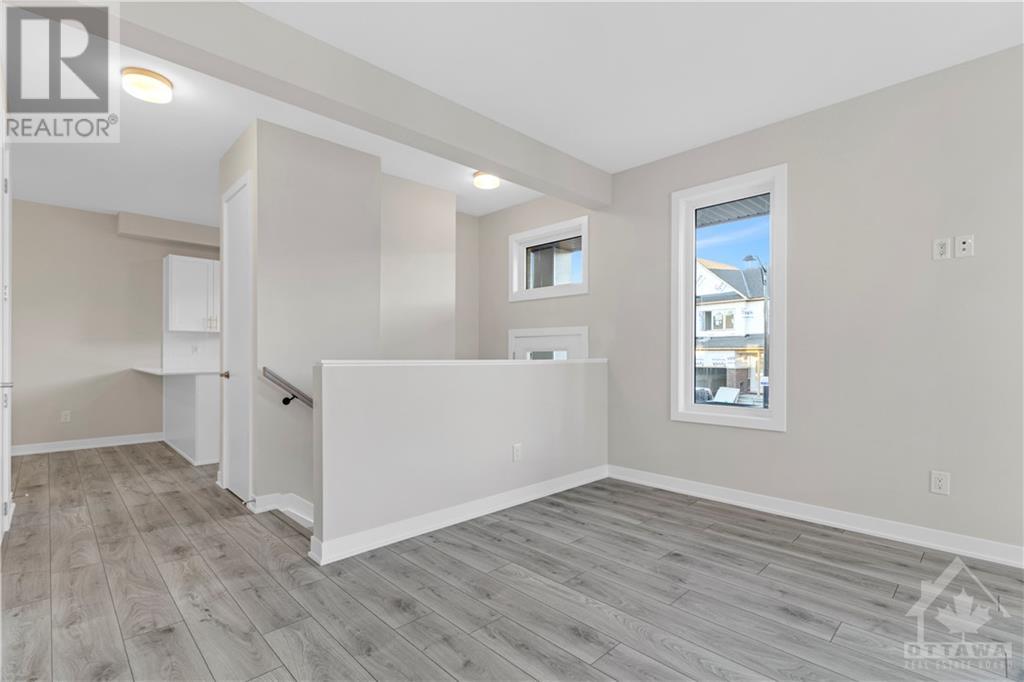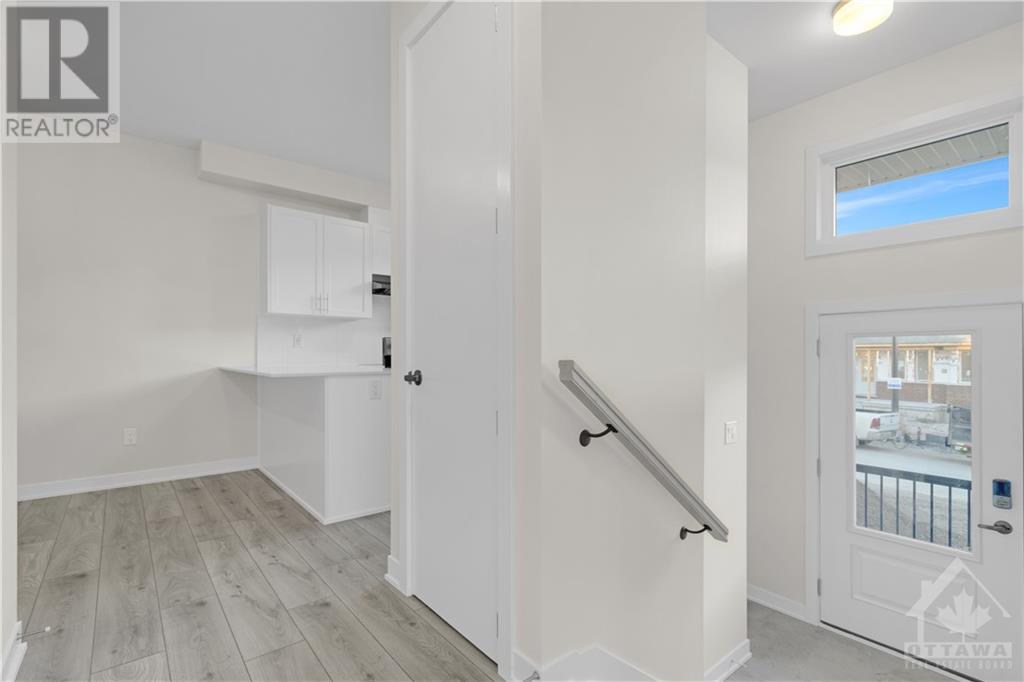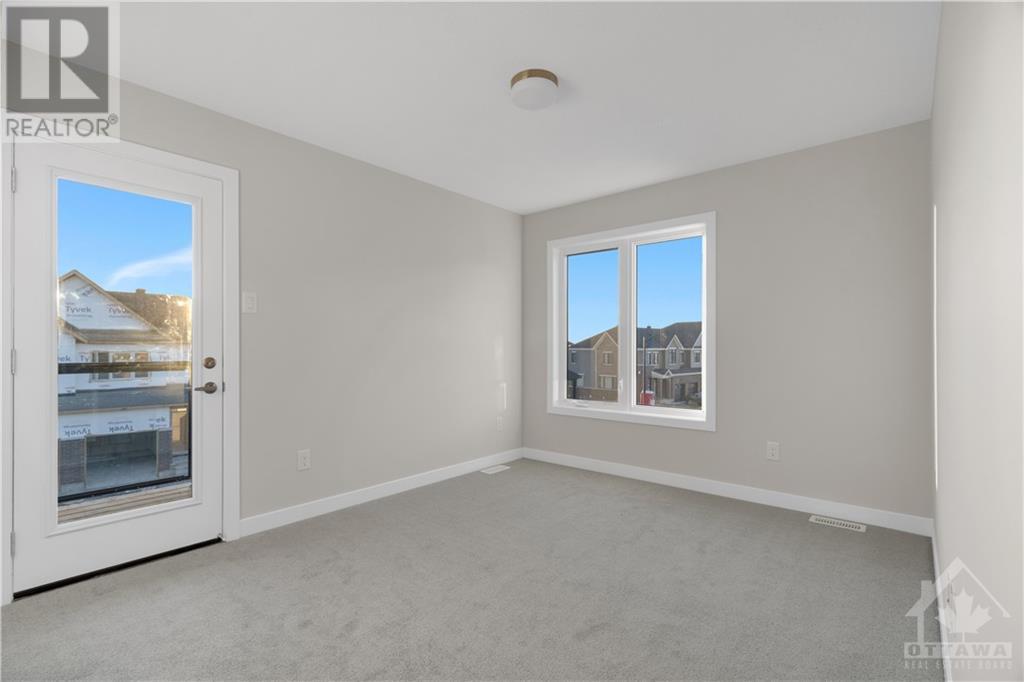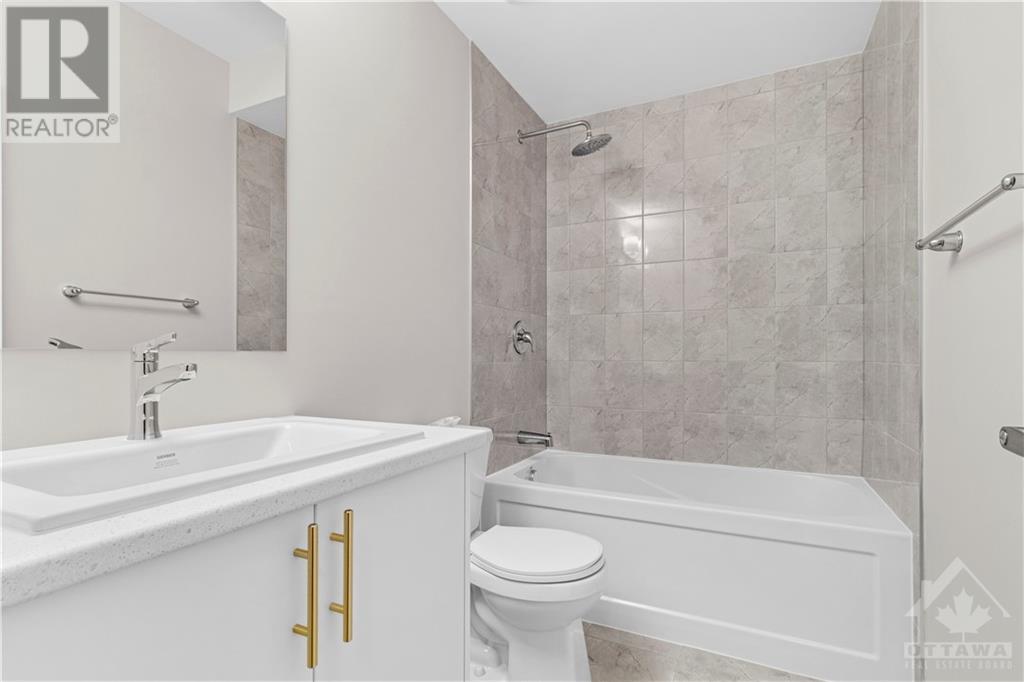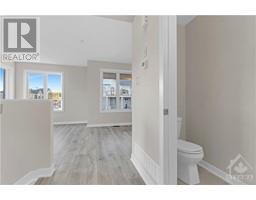341 Catsfoot Walk Ottawa, Ontario K2K 7G7
$2,800 Monthly
This brand-new 2024-built townhouse, located in the vibrant Half Moon Bay neighborhood of Barrhaven, offers the perfect blend of luxury, style, and convenience. The spacious 4- bedroom, 3.5 bathroom layout features an open-concept design that maximizes natural light and space. The chef's kitchen boasts high-end finishes, including soft-close cabinets, a sleek quartz countertop, and stainless steel appliances. The second level includes two beautiful glass balconies, perfect for enjoying morning coffee or unwinding in the evening. The main living areas feature soaring 9-foot ceilings, adding a sense of grandeur to the home. Modern conveniences such as in-suite laundry and a smart touchscreen front entry lock enhance comfort and security. The master bedroom featuring a sizeable walk-in closet, while the other two bedrooms are generously sized and served by well-appointed bathrooms. Available from October 15th or sooner, call today to book your private showing. This one won't last! (id:50886)
Property Details
| MLS® Number | 1415313 |
| Property Type | Single Family |
| Neigbourhood | Half Moon Bay |
| ParkingSpaceTotal | 1 |
Building
| BathroomTotal | 4 |
| BedroomsAboveGround | 3 |
| BedroomsBelowGround | 1 |
| BedroomsTotal | 4 |
| Amenities | Laundry - In Suite |
| Appliances | Dishwasher, Dryer, Microwave, Stove, Washer, Blinds |
| BasementDevelopment | Finished |
| BasementType | Full (finished) |
| ConstructedDate | 2024 |
| CoolingType | Central Air Conditioning |
| ExteriorFinish | Siding, Vinyl |
| FlooringType | Wall-to-wall Carpet, Hardwood, Tile |
| HalfBathTotal | 1 |
| HeatingFuel | Natural Gas |
| HeatingType | Forced Air |
| StoriesTotal | 2 |
| Type | Row / Townhouse |
| UtilityWater | Municipal Water |
Parking
| Surfaced |
Land
| Acreage | No |
| Sewer | Municipal Sewage System |
| SizeIrregular | * Ft X * Ft |
| SizeTotalText | * Ft X * Ft |
| ZoningDescription | Residential |
Rooms
| Level | Type | Length | Width | Dimensions |
|---|---|---|---|---|
| Second Level | Primary Bedroom | 12'6" x 10'1" | ||
| Second Level | Bedroom | 9'10" x 9'1" | ||
| Second Level | Bedroom | 8'1" x 9'10" | ||
| Second Level | 3pc Bathroom | Measurements not available | ||
| Second Level | 3pc Ensuite Bath | Measurements not available | ||
| Basement | Bedroom | 11'4" x 10'6" | ||
| Basement | Recreation Room | 13'1" x 8'0" | ||
| Main Level | Kitchen | 12'6" x 8'10" | ||
| Main Level | Living Room/dining Room | 15'9" x 14'3" |
https://www.realtor.ca/real-estate/27509942/341-catsfoot-walk-ottawa-half-moon-bay
Interested?
Contact us for more information
Mahesh Dachavaram
Salesperson
1723 Carling Avenue, Suite 1
Ottawa, Ontario K2A 1C8
Dawei Zhu
Broker
1723 Carling Avenue, Suite 1
Ottawa, Ontario K2A 1C8










