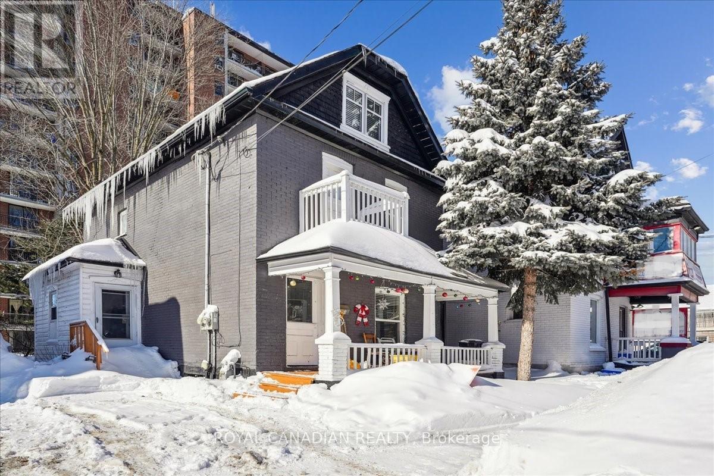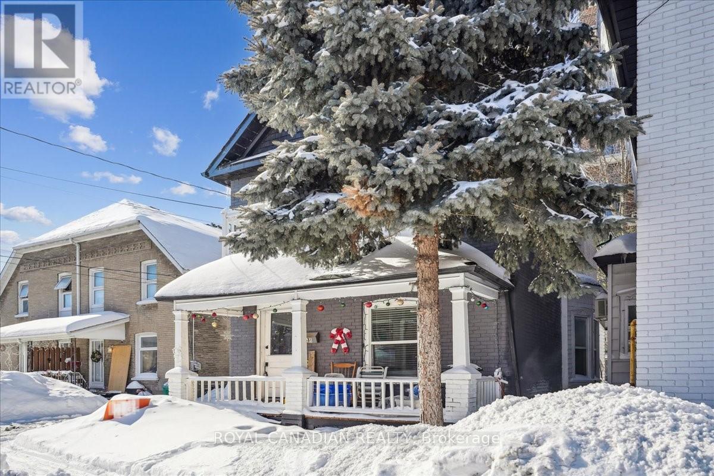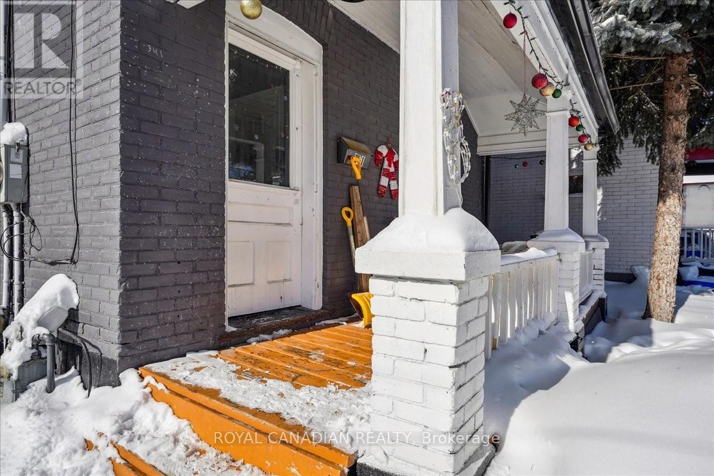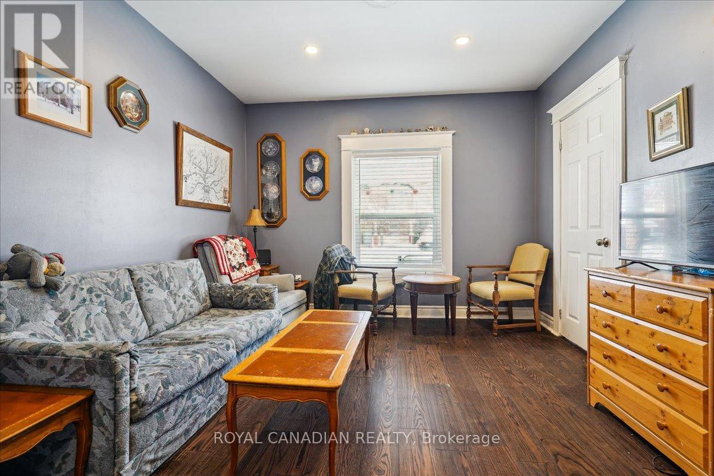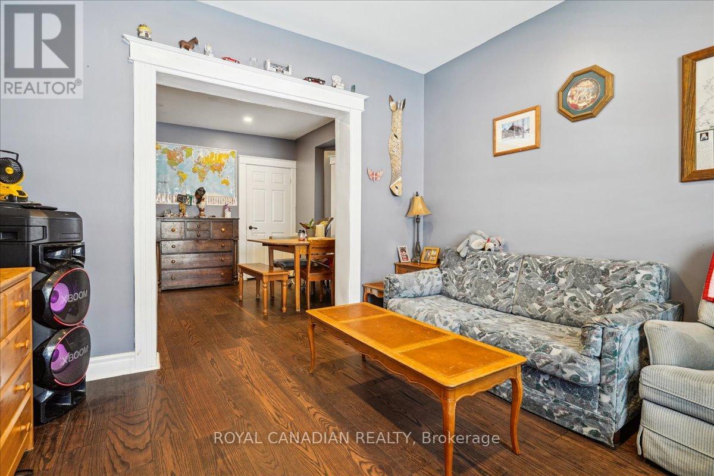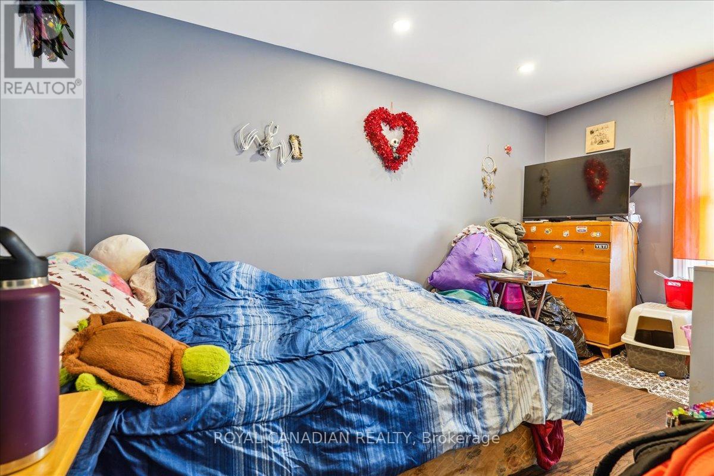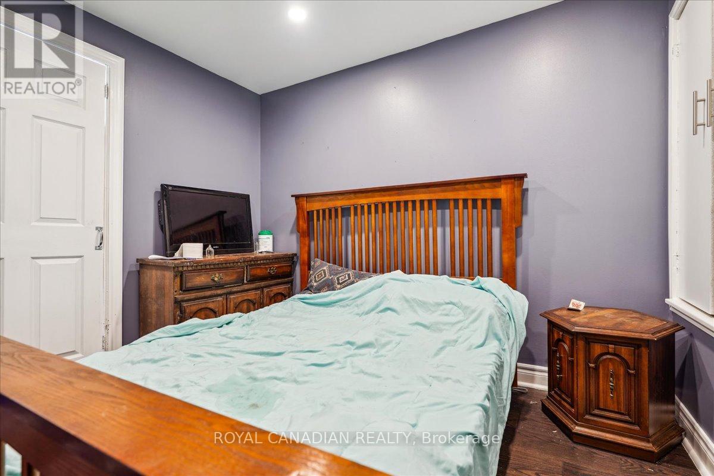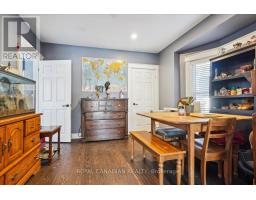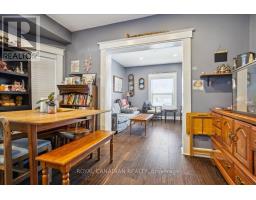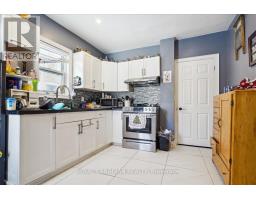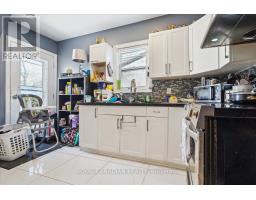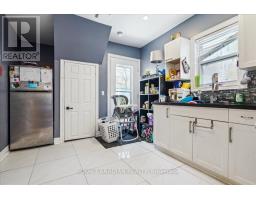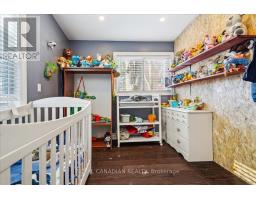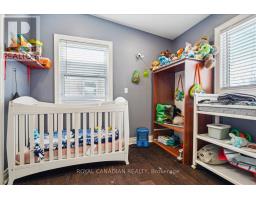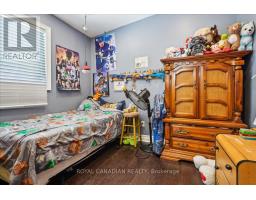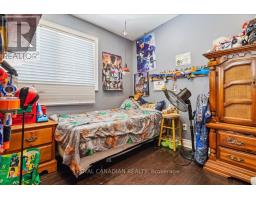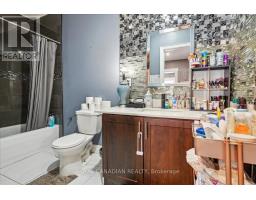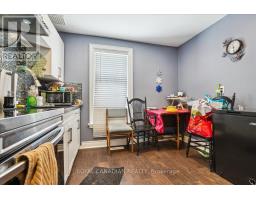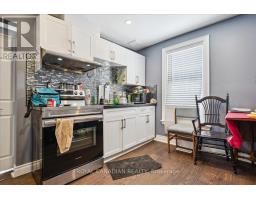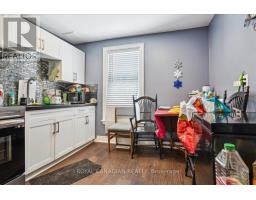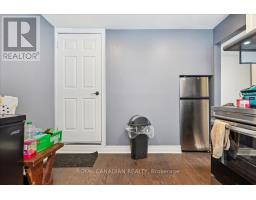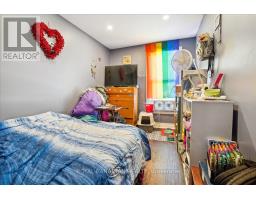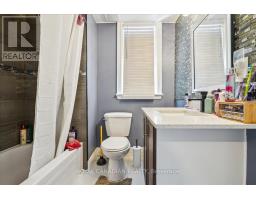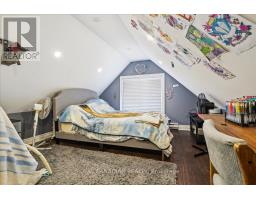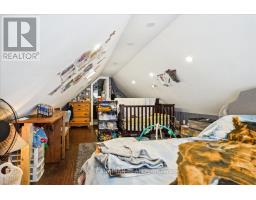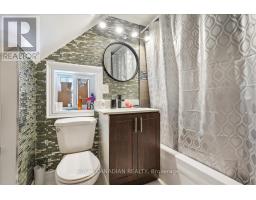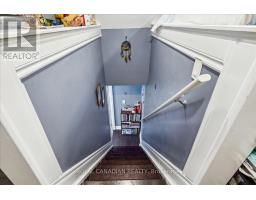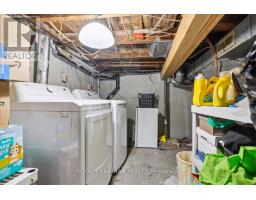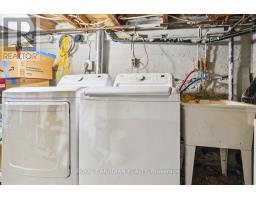341 George Street Peterborough, Ontario K9J 3C8
5 Bedroom
3 Bathroom
1,500 - 2,000 ft2
Central Air Conditioning
Forced Air
$499,999
Attention Investors! Great cash flow opportunity in Downtown Peterborough! This well-maintained duplex offers 5 bedrooms, 3 updated full bathrooms, and 2 updated kitchens. The property features an owned furnace, two separate hydro meters, and air conditioning. The property is currently tenanted. Ideal for investors or those seeking a spacious home with rental potential. Conveniently located near amenities, with a bus stop right at the door. Must see! (id:50886)
Property Details
| MLS® Number | X12019299 |
| Property Type | Multi-family |
| Community Name | Town Ward 3 |
| Amenities Near By | Place Of Worship, Park, Schools, Public Transit |
| Community Features | School Bus |
| Features | Irregular Lot Size |
| Parking Space Total | 1 |
Building
| Bathroom Total | 3 |
| Bedrooms Above Ground | 5 |
| Bedrooms Total | 5 |
| Appliances | Water Heater, Water Meter |
| Basement Type | Crawl Space |
| Cooling Type | Central Air Conditioning |
| Exterior Finish | Brick |
| Foundation Type | Poured Concrete |
| Heating Fuel | Natural Gas |
| Heating Type | Forced Air |
| Stories Total | 3 |
| Size Interior | 1,500 - 2,000 Ft2 |
| Type | Duplex |
| Utility Water | Municipal Water |
Parking
| No Garage |
Land
| Acreage | No |
| Land Amenities | Place Of Worship, Park, Schools, Public Transit |
| Sewer | Sanitary Sewer |
| Size Depth | 72 Ft ,8 In |
| Size Frontage | 27 Ft |
| Size Irregular | 27 X 72.7 Ft |
| Size Total Text | 27 X 72.7 Ft|under 1/2 Acre |
| Zoning Description | C1 |
Rooms
| Level | Type | Length | Width | Dimensions |
|---|---|---|---|---|
| Second Level | Kitchen | 3.4 m | 2.9 m | 3.4 m x 2.9 m |
| Second Level | Bedroom 3 | 4.2 m | 2.4 m | 4.2 m x 2.4 m |
| Second Level | Bedroom 4 | 3 m | 2.7 m | 3 m x 2.7 m |
| Third Level | Bedroom 5 | 6.1 m | 2.5 m | 6.1 m x 2.5 m |
| Main Level | Kitchen | 3.4 m | 3.2 m | 3.4 m x 3.2 m |
| Main Level | Living Room | 3.8 m | 3.1 m | 3.8 m x 3.1 m |
| Main Level | Bedroom | 3.4 m | 3.4 m | 3.4 m x 3.4 m |
| Main Level | Bedroom 2 | 5.9 m | 2.6 m | 5.9 m x 2.6 m |
Utilities
| Cable | Available |
| Electricity | Available |
| Sewer | Available |
https://www.realtor.ca/real-estate/28024692/341-george-street-peterborough-town-ward-3-town-ward-3
Contact Us
Contact us for more information
Rosine Pelagie Kengne
Salesperson
(416) 371-3428
rosinerealtor.com/
Royal Canadian Realty
3 Centre St Suite 206
Markham, Ontario L3P 3P9
3 Centre St Suite 206
Markham, Ontario L3P 3P9
(905) 201-0727
(905) 201-0724

