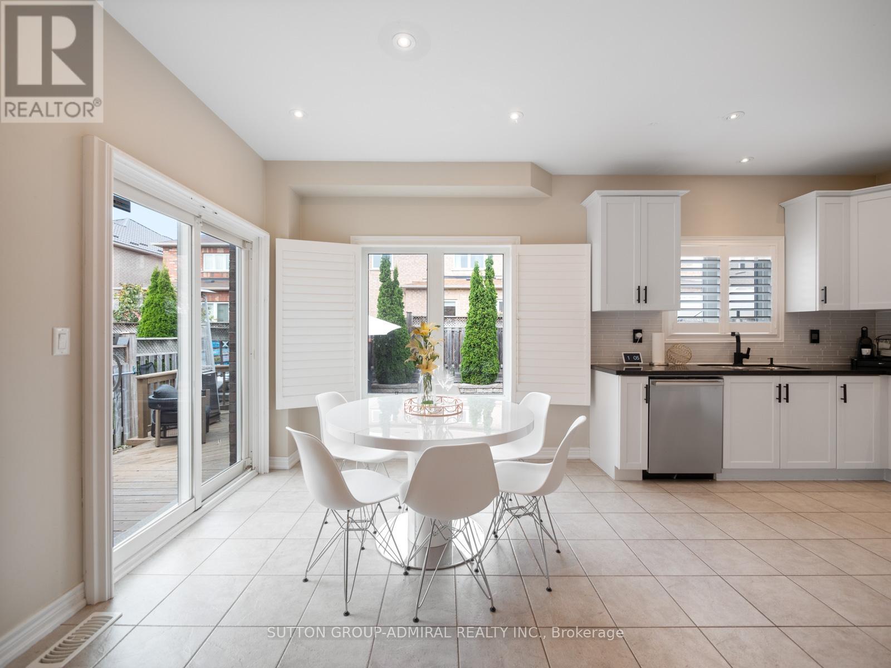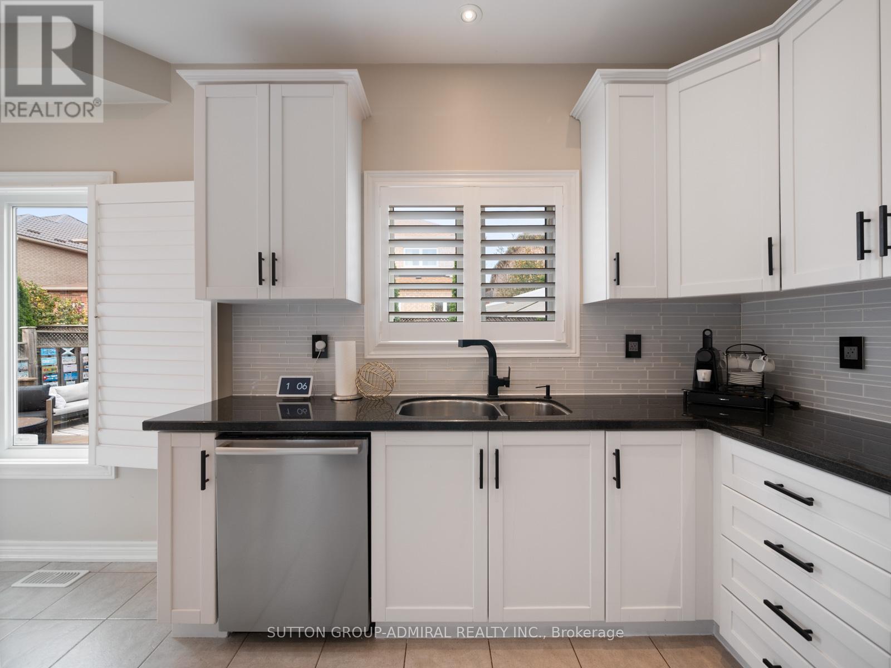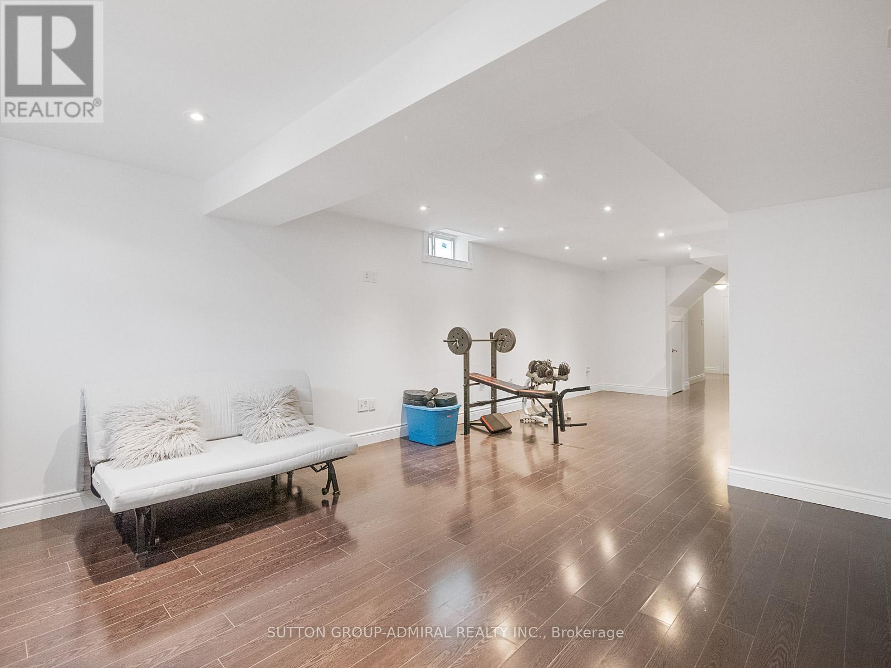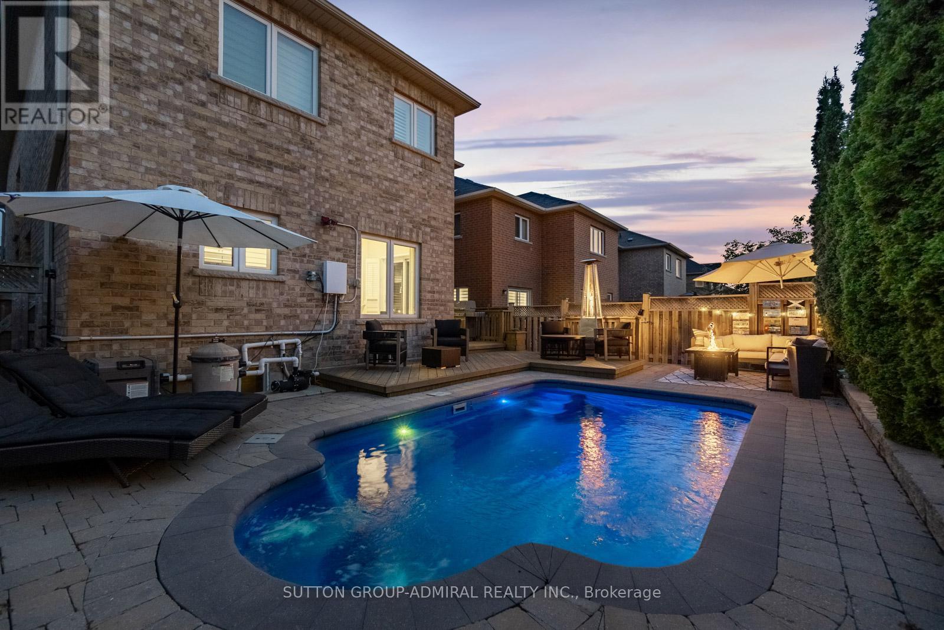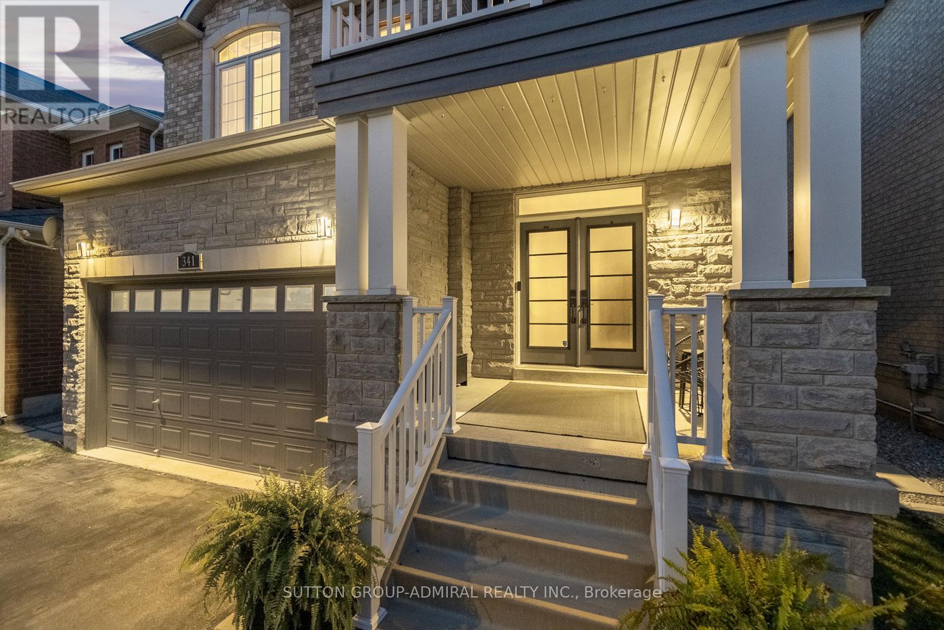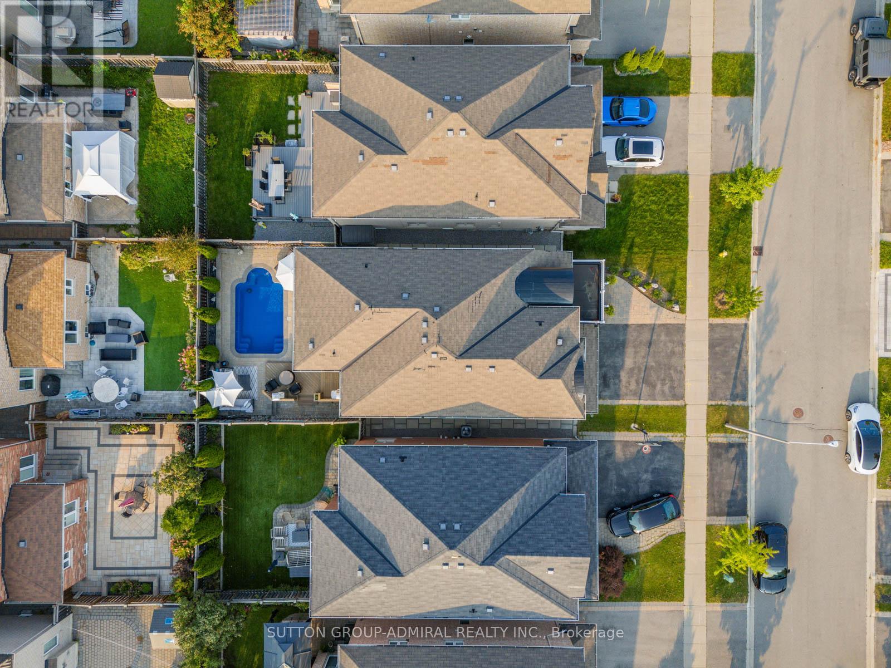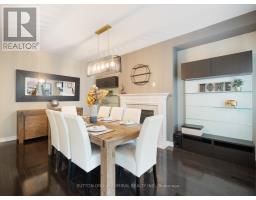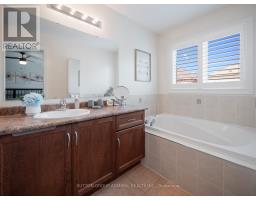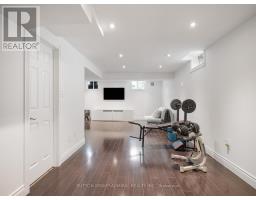341 Lauderdale Drive Vaughan, Ontario L6A 0N7
$1,799,000
Welcome to 341 Lauderdale Drive, a stunning 4-bedroom, 3-bathroom home with exceptional upgrades. The open floor plan greets you with custom-built closets at the entry, elegant hardwood floors, California shutters, and zebra blinds throughout. The breathtaking living area features soaring ceilings with large windows, while the cozy dining room is anchored by a gas fireplace, creating the perfect ambiance. The modern kitchen is equipped with stainless steel appliances, pot lights, freshly painted cabinets, and a stylish backsplash. Step outside to your private backyard oasis, showcasing beautiful interlocking stone, lush greenery, a fenced yard, and an in-ground pool ideal for outdoor entertaining. The primary suite boasts a 4-piece ensuite and a spacious walk-in closet. The finished basement offers a large rec room with pot lights, laminate flooring, a rough-in for a bathroom, and an extra bedroom or gym space. Conveniently located just minutes from schools, parks, Civic Centre Resource Library, Maple Go Station, grocery stores and more, your search ends here! **** EXTRAS **** B/I closets front hall. Renovated powder room. Renovated laundry. Pool, Deck, Interlocking backyard. Kitchen cabinets painted. Backsplash. front of home painted trim and garage. Bathroom rough-in in basement. 2620 Sqft As Per Builder Plan. (id:50886)
Property Details
| MLS® Number | N9508697 |
| Property Type | Single Family |
| Community Name | Patterson |
| AmenitiesNearBy | Park, Public Transit, Schools |
| CommunityFeatures | Community Centre |
| ParkingSpaceTotal | 3 |
| PoolType | Inground Pool |
Building
| BathroomTotal | 3 |
| BedroomsAboveGround | 4 |
| BedroomsTotal | 4 |
| Appliances | Garage Door Opener Remote(s), Central Vacuum, Dishwasher, Dryer, Refrigerator, Stove, Washer, Window Coverings |
| BasementDevelopment | Finished |
| BasementType | N/a (finished) |
| ConstructionStyleAttachment | Detached |
| CoolingType | Central Air Conditioning |
| ExteriorFinish | Brick, Stone |
| FireplacePresent | Yes |
| FlooringType | Hardwood, Laminate |
| FoundationType | Poured Concrete |
| HalfBathTotal | 1 |
| HeatingFuel | Natural Gas |
| HeatingType | Forced Air |
| StoriesTotal | 2 |
| SizeInterior | 2499.9795 - 2999.975 Sqft |
| Type | House |
| UtilityWater | Municipal Water |
Parking
| Garage |
Land
| Acreage | No |
| LandAmenities | Park, Public Transit, Schools |
| Sewer | Sanitary Sewer |
| SizeDepth | 101 Ft ,8 In |
| SizeFrontage | 37 Ft ,8 In |
| SizeIrregular | 37.7 X 101.7 Ft |
| SizeTotalText | 37.7 X 101.7 Ft |
| SurfaceWater | Lake/pond |
Rooms
| Level | Type | Length | Width | Dimensions |
|---|---|---|---|---|
| Second Level | Primary Bedroom | 5.16 m | 3.88 m | 5.16 m x 3.88 m |
| Second Level | Bedroom 2 | 3.67 m | 3.16 m | 3.67 m x 3.16 m |
| Second Level | Bedroom 3 | 3.67 m | 3.34 m | 3.67 m x 3.34 m |
| Second Level | Bedroom 4 | 4.25 m | 3.67 m | 4.25 m x 3.67 m |
| Basement | Recreational, Games Room | 5.66 m | 4.96 m | 5.66 m x 4.96 m |
| Main Level | Living Room | 6.17 m | 3.4 m | 6.17 m x 3.4 m |
| Main Level | Dining Room | 5.24 m | 3.64 m | 5.24 m x 3.64 m |
| Main Level | Kitchen | 5.82 m | 3.44 m | 5.82 m x 3.44 m |
https://www.realtor.ca/real-estate/27575606/341-lauderdale-drive-vaughan-patterson-patterson
Interested?
Contact us for more information
David Elfassy
Broker
1206 Centre Street
Thornhill, Ontario L4J 3M9
Sean Millar
Salesperson
1206 Centre Street
Thornhill, Ontario L4J 3M9





