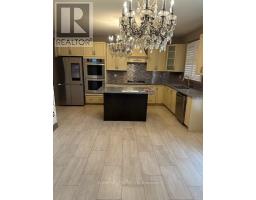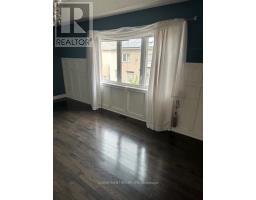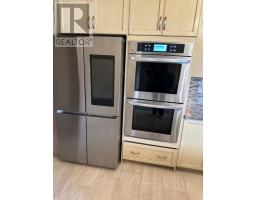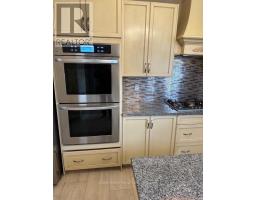341 Lawford Road Vaughan, Ontario L4H 3P4
$1,799,990
*** Power of Sale *** Beautiful 5 Bedroom House with Double Door Entry, Excellent condition, 3366 Square Feet as per appraisal, Separate Living and Dining Area, Master Bedroom with 2 Walk in closets, 2 Separate sink areas for his/her, Jacuzzi Tub, All bedrooms are attached with washrooms, Stairs with Iron Railing, Ceramics in kitchen, Hardwood on main floor and 2nd floor, Walk in closets in all rooms, Kitchen with Centre Island and Pantry, Granite counter top in kitchen, Separate side entrance to unfinish basement **** EXTRAS **** *** Power of Sale *** (id:50886)
Property Details
| MLS® Number | N10407721 |
| Property Type | Single Family |
| Community Name | Vellore Village |
| ParkingSpaceTotal | 4 |
Building
| BathroomTotal | 4 |
| BedroomsAboveGround | 5 |
| BedroomsTotal | 5 |
| Appliances | Dishwasher, Dryer, Oven, Refrigerator, Stove, Washer |
| BasementDevelopment | Unfinished |
| BasementType | N/a (unfinished) |
| ConstructionStyleAttachment | Detached |
| CoolingType | Central Air Conditioning |
| ExteriorFinish | Brick |
| FireplacePresent | Yes |
| FlooringType | Hardwood, Ceramic |
| FoundationType | Concrete |
| HalfBathTotal | 1 |
| HeatingFuel | Natural Gas |
| HeatingType | Forced Air |
| StoriesTotal | 2 |
| Type | House |
| UtilityWater | Municipal Water |
Parking
| Attached Garage |
Land
| Acreage | No |
| Sewer | Sanitary Sewer |
| SizeDepth | 41 Ft |
| SizeFrontage | 105 Ft ,1 In |
| SizeIrregular | 105.11 X 41.06 Ft |
| SizeTotalText | 105.11 X 41.06 Ft |
Rooms
| Level | Type | Length | Width | Dimensions |
|---|---|---|---|---|
| Second Level | Laundry Room | 2.45 m | 2.73 m | 2.45 m x 2.73 m |
| Second Level | Primary Bedroom | 6.12 m | 4.23 m | 6.12 m x 4.23 m |
| Second Level | Bedroom 2 | 5.27 m | 4.06 m | 5.27 m x 4.06 m |
| Second Level | Bedroom 3 | 3.06 m | 4.24 m | 3.06 m x 4.24 m |
| Second Level | Bedroom 4 | 3.64 m | 3.79 m | 3.64 m x 3.79 m |
| Second Level | Bedroom 5 | 4.26 m | 4.55 m | 4.26 m x 4.55 m |
| Main Level | Family Room | 5.76 m | 3.95 m | 5.76 m x 3.95 m |
| Main Level | Living Room | 3.66 m | 5.77 m | 3.66 m x 5.77 m |
| Main Level | Dining Room | 3.9 m | 5.11 m | 3.9 m x 5.11 m |
| Main Level | Kitchen | 4.73 m | 5.16 m | 4.73 m x 5.16 m |
| Main Level | Study | 3.9 m | 3.6 m | 3.9 m x 3.6 m |
https://www.realtor.ca/real-estate/27617303/341-lawford-road-vaughan-vellore-village-vellore-village
Interested?
Contact us for more information
Jasvir Singh Dhillon
Broker of Record
7681 Hwy 27 #10
Woodbridge, Ontario L4L 4M5





















































