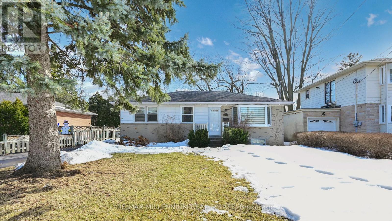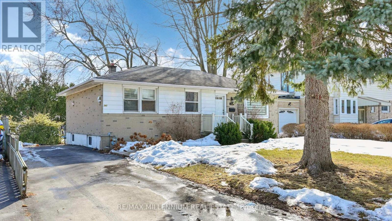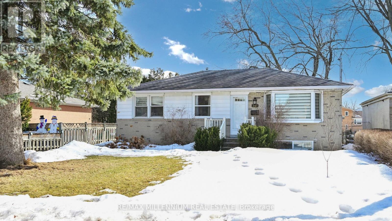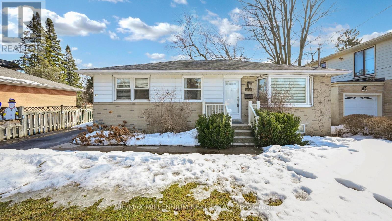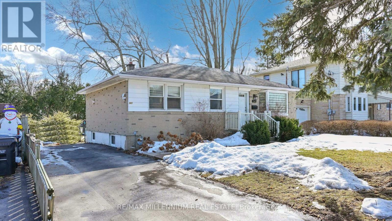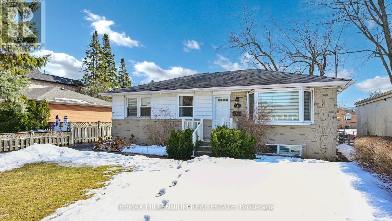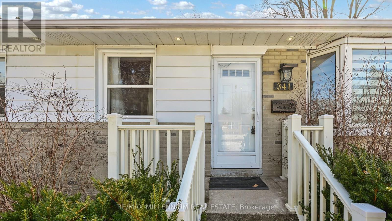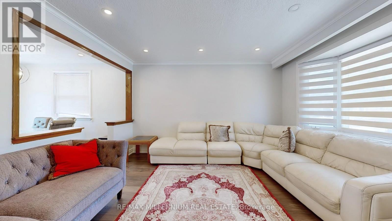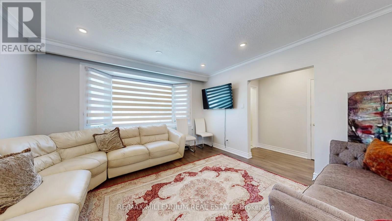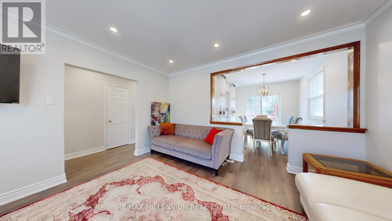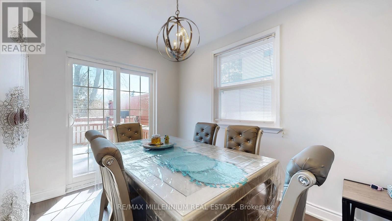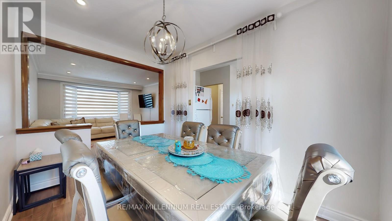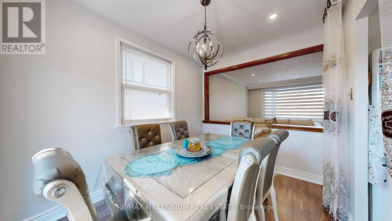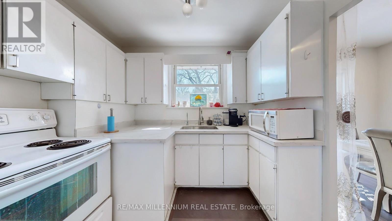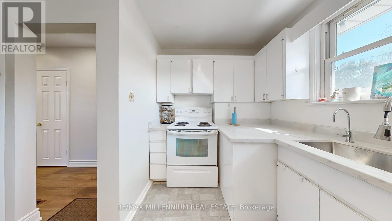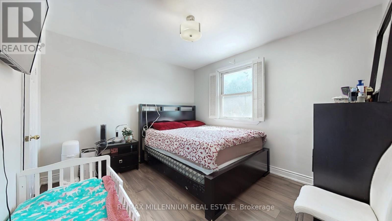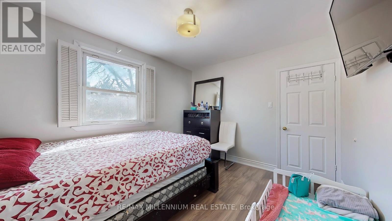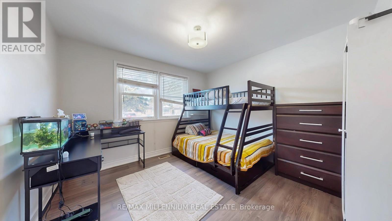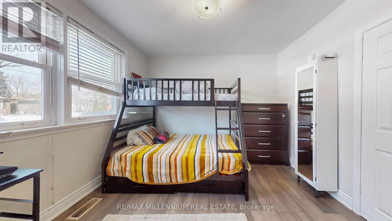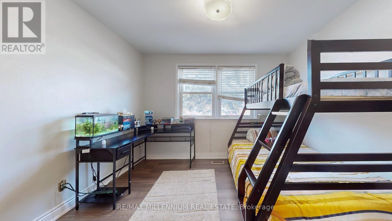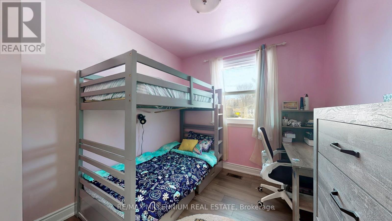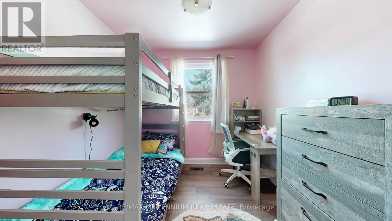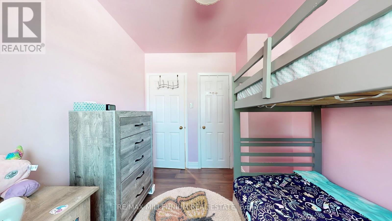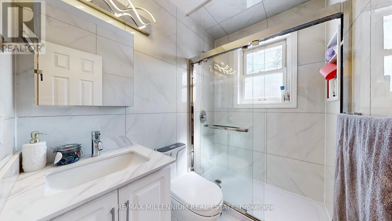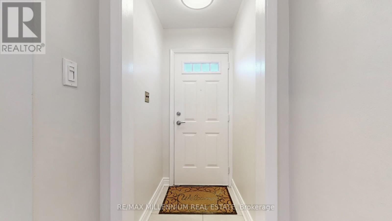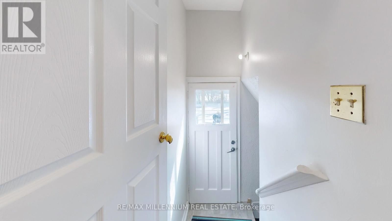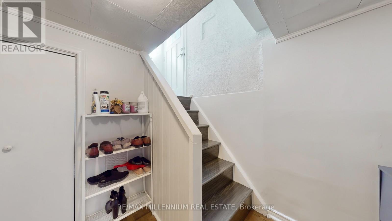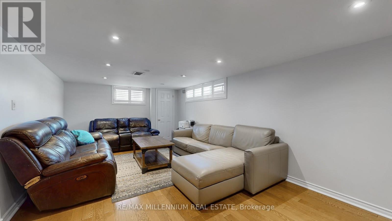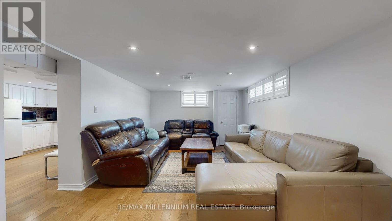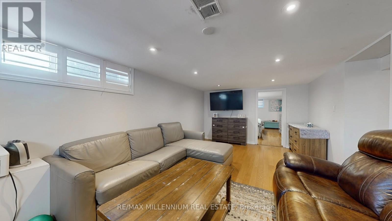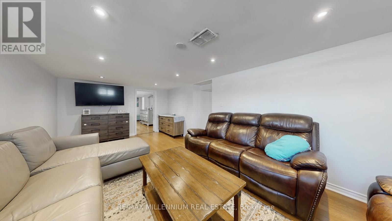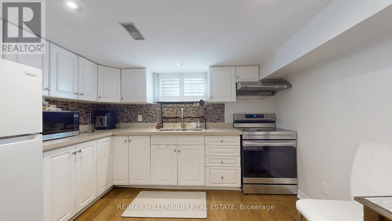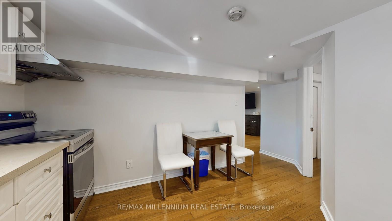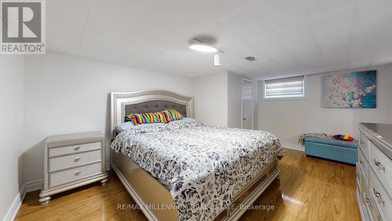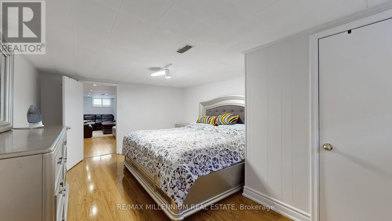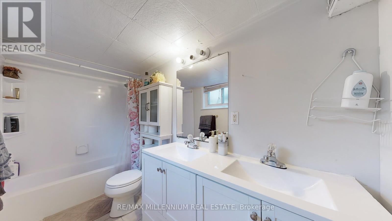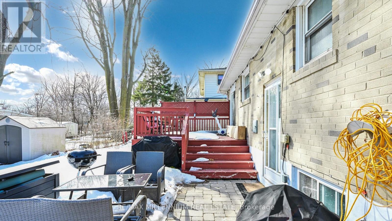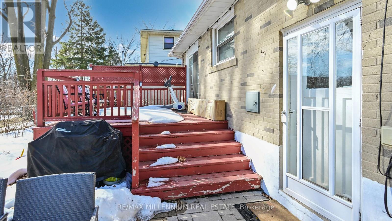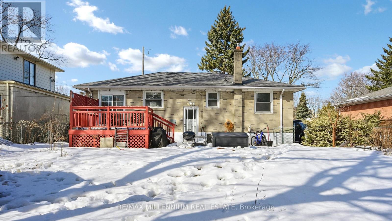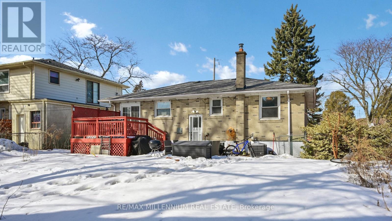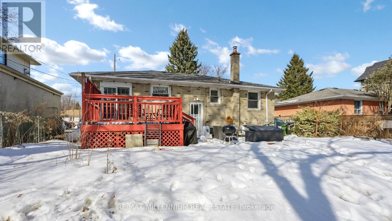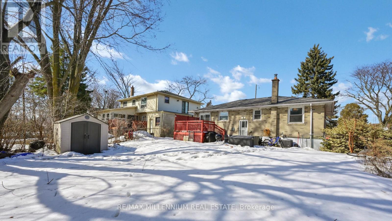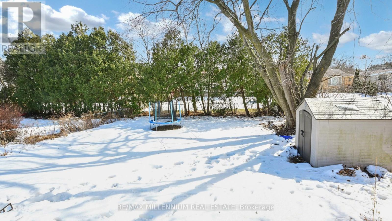341 Moore Park Avenue Toronto, Ontario M2R 2R5
$3,600 Monthly
Welcome to this well-maintained Entire Detached Home situated on a large 57 x 132 ft lot in the highly sought-after Newtonbrook West community. This spacious and bright home offers 3+1 bedrooms and 2 full bathrooms, providing comfortable living for families or professionals seeking space and convenience.The main level features a generous living and dining areas with plenty of natural light, a functional kitchen, and well-sized bedrooms. The finished basement comes with a separate side entrance, second kitchen, large recreation area, and a bedroom, making it ideal for extended family living, in-law suite use, or additional private space.The deep backyard offers excellent outdoor enjoyment, gardening, and entertainment potential. Driveway fits 3-4 cars comfortably.Located in a prime family-friendly neighbourhood just minutes from Yonge St., TTC, parks, schools, community centres, dining, and everyday conveniences. A rare opportunity to lease a full home on a premium lot in North York.Features || Highlights: 3+1 Bedrooms and 2 Full BathroomsFinished Basement with Separate Entrance Second Kitchen in Basement (Great for Extended Family Use) Spacious Living and Dining Rooms with Large Windows Huge Private Backyard on Deep 57 x 132 ft Lot Parking for 3-4 Vehicles on Driveway Prime Newtonbrook West Location Walk to Transit, Shops, Parks, and Top-Rated Schools (id:50886)
Property Details
| MLS® Number | C12531594 |
| Property Type | Single Family |
| Community Name | Newtonbrook West |
| Equipment Type | Water Heater |
| Parking Space Total | 1 |
| Rental Equipment Type | Water Heater |
Building
| Bathroom Total | 2 |
| Bedrooms Above Ground | 3 |
| Bedrooms Below Ground | 1 |
| Bedrooms Total | 4 |
| Appliances | Dryer, Two Stoves, Washer, Two Refrigerators |
| Architectural Style | Bungalow |
| Basement Development | Finished |
| Basement Type | N/a (finished) |
| Construction Style Attachment | Detached |
| Cooling Type | Central Air Conditioning |
| Exterior Finish | Brick |
| Flooring Type | Hardwood |
| Foundation Type | Block |
| Heating Fuel | Natural Gas |
| Heating Type | Forced Air |
| Stories Total | 1 |
| Size Interior | 1,100 - 1,500 Ft2 |
| Type | House |
| Utility Water | Municipal Water |
Parking
| No Garage |
Land
| Acreage | No |
| Sewer | Sanitary Sewer |
| Size Depth | 132 Ft |
| Size Frontage | 57 Ft |
| Size Irregular | 57 X 132 Ft |
| Size Total Text | 57 X 132 Ft|under 1/2 Acre |
Rooms
| Level | Type | Length | Width | Dimensions |
|---|---|---|---|---|
| Basement | Family Room | 6.45 m | 3.59 m | 6.45 m x 3.59 m |
| Basement | Bedroom | 5.13 m | 3.75 m | 5.13 m x 3.75 m |
| Basement | Kitchen | 3.45 m | 2.95 m | 3.45 m x 2.95 m |
| Main Level | Living Room | 4.24 m | 4.22 m | 4.24 m x 4.22 m |
| Main Level | Dining Room | 3.47 m | 2.6 m | 3.47 m x 2.6 m |
| Main Level | Kitchen | 3.28 m | 2.85 m | 3.28 m x 2.85 m |
| Main Level | Primary Bedroom | 3.6 m | 3.36 m | 3.6 m x 3.36 m |
| Main Level | Bedroom 2 | 3.6 m | 3.35 m | 3.6 m x 3.35 m |
| Main Level | Bedroom 3 | 3.15 m | 2.75 m | 3.15 m x 2.75 m |
Contact Us
Contact us for more information
Bashir Ahmed
Broker
(416) 346-4000
www.bashirahmed.ca/
81 Zenway Blvd #25
Woodbridge, Ontario L4H 0S5
(905) 265-2200
(905) 265-2203
Nadia Ahmed
Salesperson
bnteam.ca/
www.facebook.com/RealtorBashirAhmed
81 Zenway Blvd #25
Woodbridge, Ontario L4H 0S5
(905) 265-2200
(905) 265-2203

