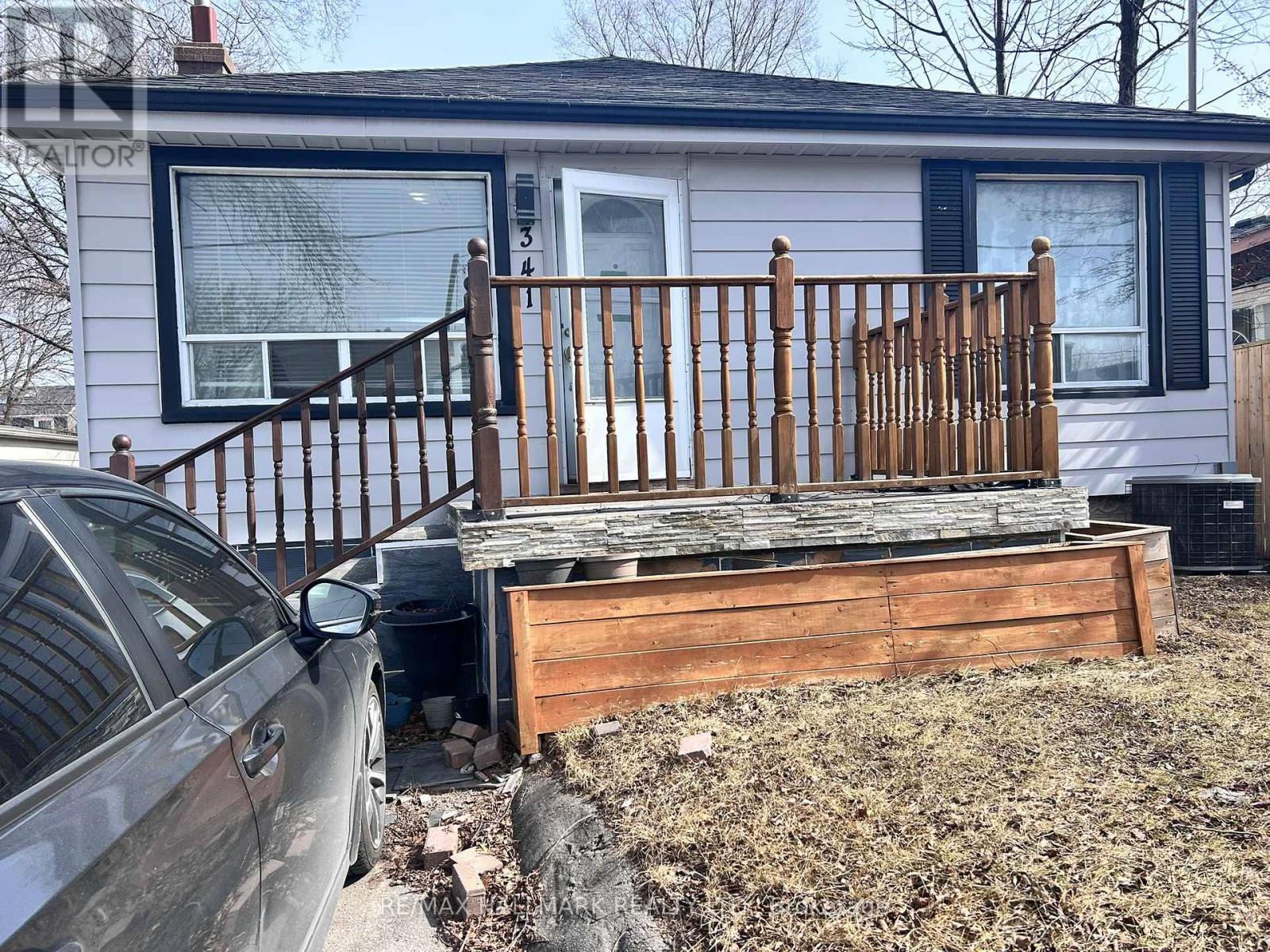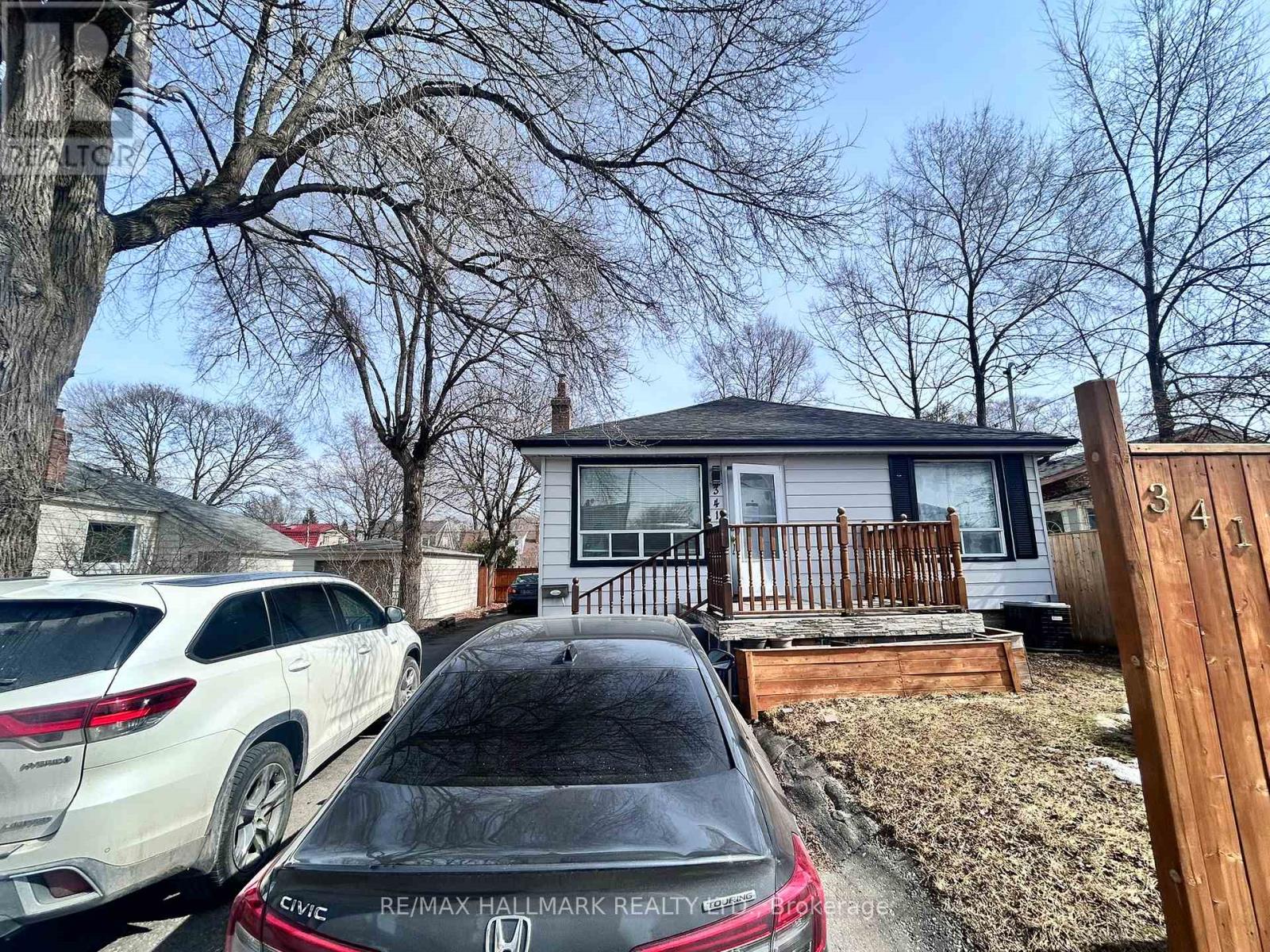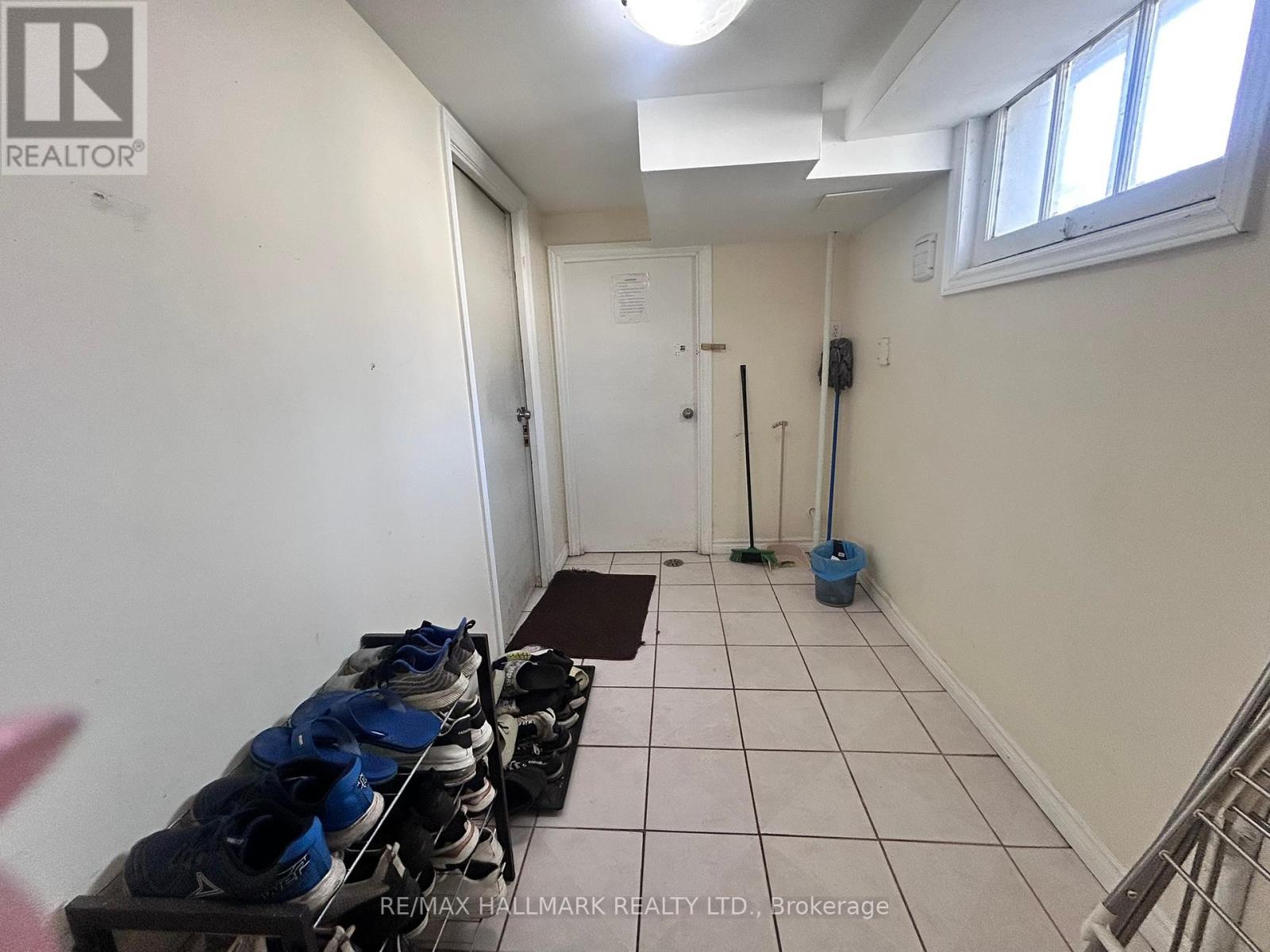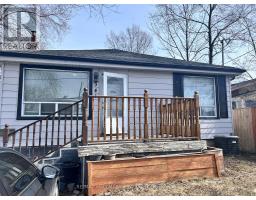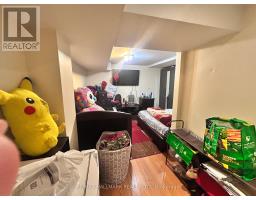341 Morningside Avenue Toronto, Ontario M1E 3G4
6 Bedroom
2 Bathroom
700 - 1,100 ft2
Bungalow
Central Air Conditioning
Forced Air
$840,000
Great Location. Close Proximity To Educational Institutions. Steps To University of Toronto, Scarborough Campus And Centenial College. Large Lot With Potential. Close To Parks, Public Transit And Shopping Centers. (id:50886)
Property Details
| MLS® Number | E12048474 |
| Property Type | Single Family |
| Community Name | West Hill |
| Parking Space Total | 4 |
Building
| Bathroom Total | 2 |
| Bedrooms Above Ground | 3 |
| Bedrooms Below Ground | 3 |
| Bedrooms Total | 6 |
| Architectural Style | Bungalow |
| Basement Development | Finished |
| Basement Features | Separate Entrance |
| Basement Type | N/a (finished) |
| Construction Style Attachment | Detached |
| Cooling Type | Central Air Conditioning |
| Exterior Finish | Aluminum Siding |
| Flooring Type | Laminate |
| Foundation Type | Unknown |
| Heating Fuel | Natural Gas |
| Heating Type | Forced Air |
| Stories Total | 1 |
| Size Interior | 700 - 1,100 Ft2 |
| Type | House |
| Utility Water | Municipal Water |
Parking
| No Garage |
Land
| Acreage | No |
| Sewer | Sanitary Sewer |
| Size Depth | 140 Ft |
| Size Frontage | 45 Ft |
| Size Irregular | 45 X 140 Ft |
| Size Total Text | 45 X 140 Ft |
Rooms
| Level | Type | Length | Width | Dimensions |
|---|---|---|---|---|
| Basement | Bedroom | 4.83 m | 3.71 m | 4.83 m x 3.71 m |
| Basement | Bedroom | 2.24 m | 1.57 m | 2.24 m x 1.57 m |
| Basement | Bedroom | 3.48 m | 3 m | 3.48 m x 3 m |
| Basement | Kitchen | 2.87 m | 2.29 m | 2.87 m x 2.29 m |
| Main Level | Foyer | 3.86 m | 1.75 m | 3.86 m x 1.75 m |
| Main Level | Bedroom | 2.57 m | 3.61 m | 2.57 m x 3.61 m |
| Main Level | Bedroom | 3.6 m | 2.3 m | 3.6 m x 2.3 m |
| Main Level | Bedroom | 2.31 m | 3.73 m | 2.31 m x 3.73 m |
| Main Level | Bedroom | 2.31 m | 3.56 m | 2.31 m x 3.56 m |
| Main Level | Kitchen | 3.84 m | 2.29 m | 3.84 m x 2.29 m |
https://www.realtor.ca/real-estate/28089720/341-morningside-avenue-toronto-west-hill-west-hill
Contact Us
Contact us for more information
Ruth Hamilton
Salesperson
www.TeamKilgour.com
RE/MAX Hallmark Realty Ltd.
170 Merton St
Toronto, Ontario M4S 1A1
170 Merton St
Toronto, Ontario M4S 1A1
(416) 486-5588
(416) 486-6988
Roger Kilgour
Salesperson
www.teamkilgour.com/
RE/MAX Hallmark Realty Ltd.
170 Merton St
Toronto, Ontario M4S 1A1
170 Merton St
Toronto, Ontario M4S 1A1
(416) 486-5588
(416) 486-6988


