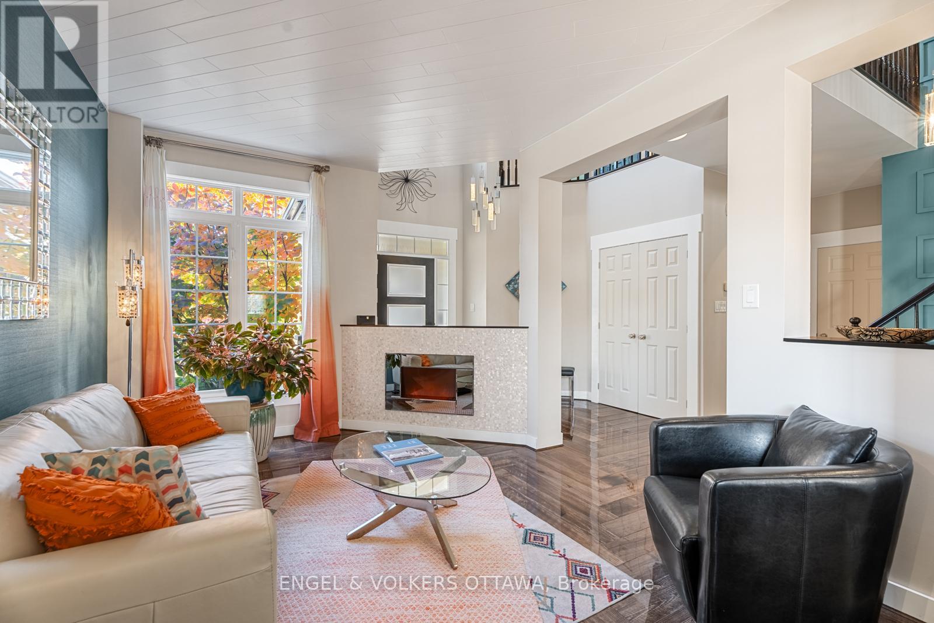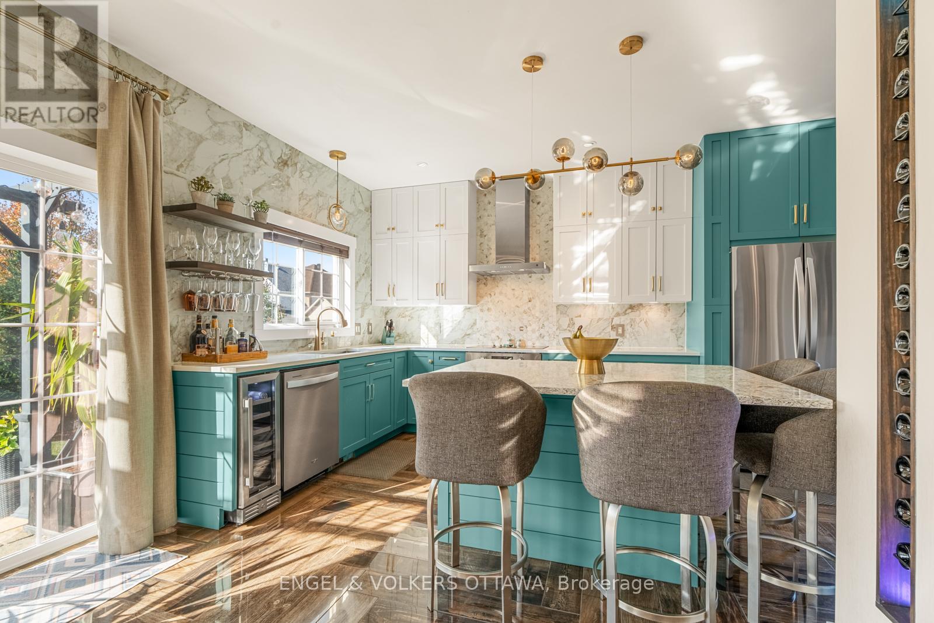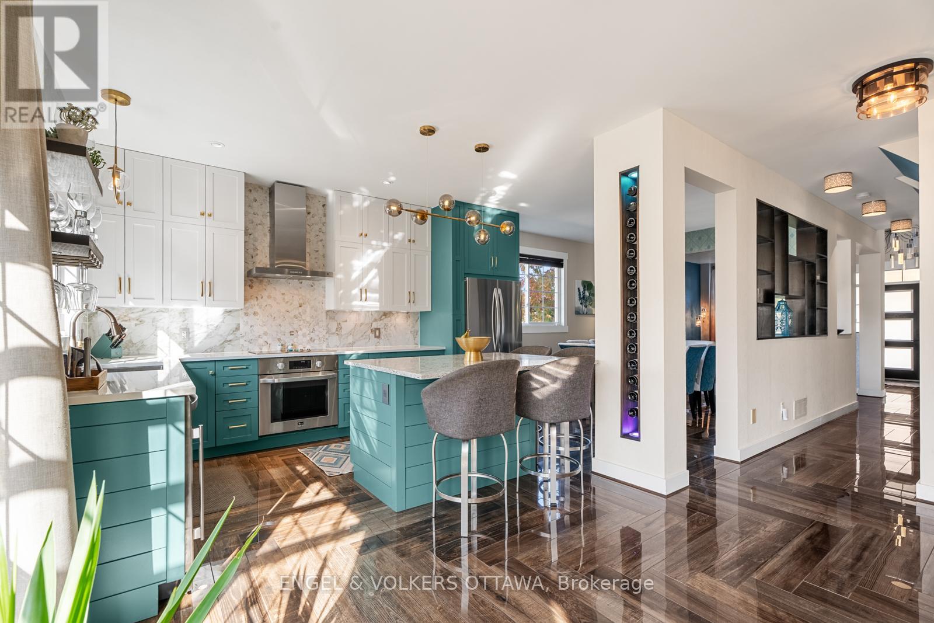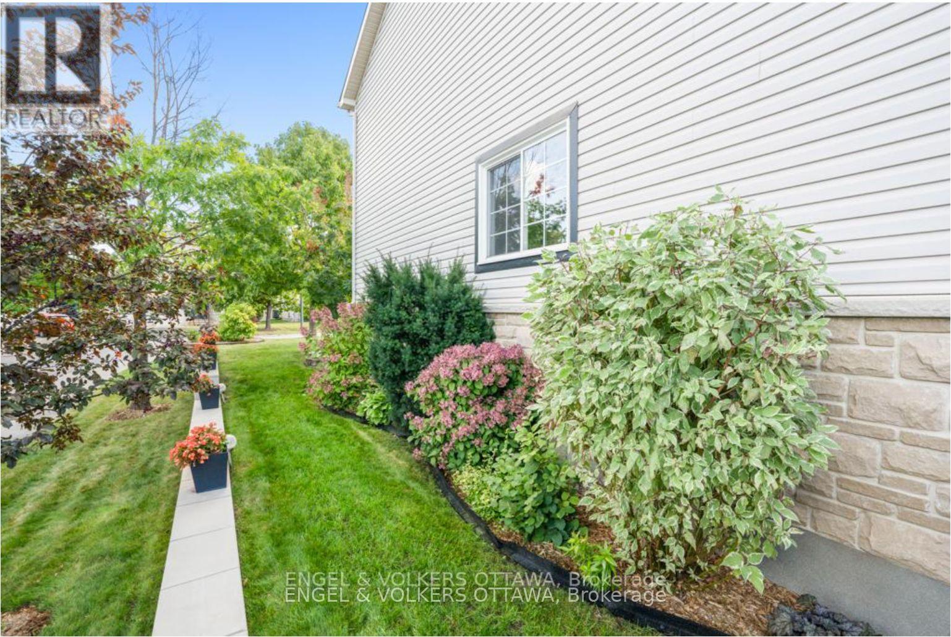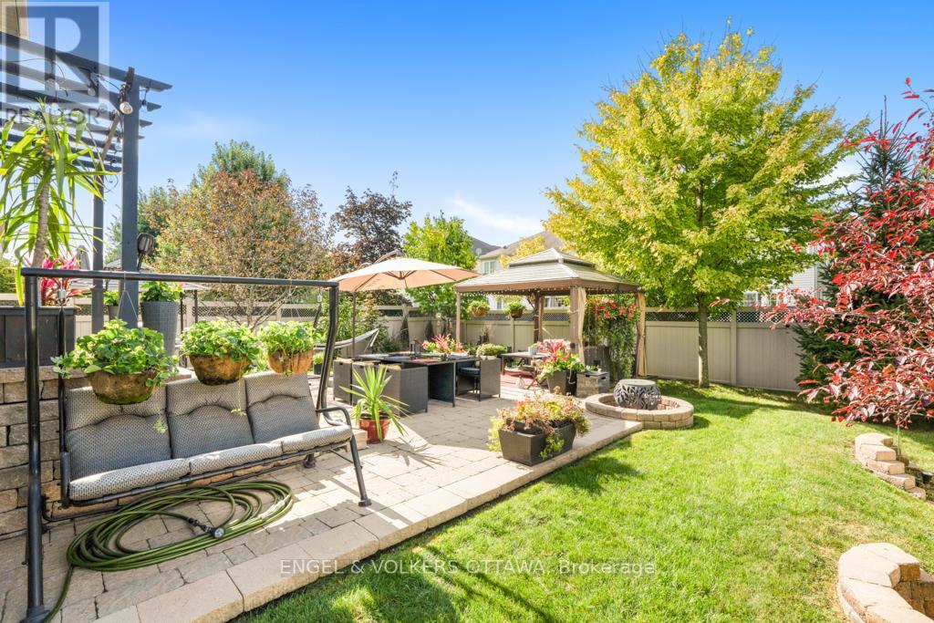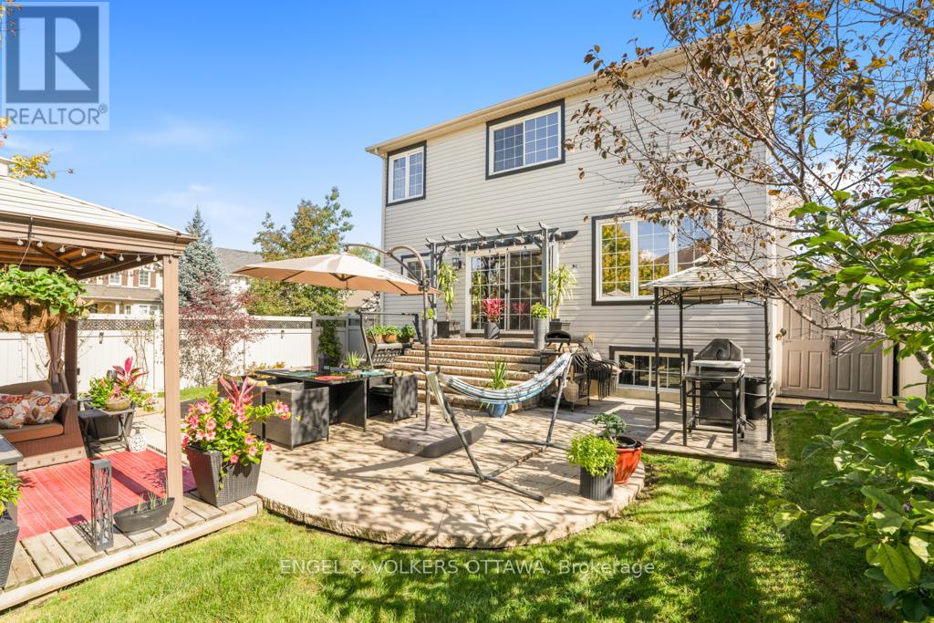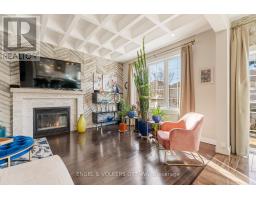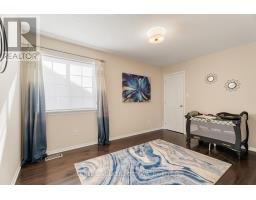341 Shadehill Crescent Ottawa, Ontario K2J 0L6
$1,275,000
Furnished home (excluding some items) and fully renovated, this stunning home sits on a manicured corner lot in Stonebridge, just minutes from the future 416 on-ramp. A custom tiled retaining wall sets the tone, elevating the homes curb appeal and leading to a grand 2-storey foyer with polished herringbone tile. Inside, you'll find a bright, open-concept layout with upscale finishes including coffered and wood ceilings, a custom wine rack, and a chefs dream kitchen with quartz countertops, SS appliances, a wine fridge, and endless cabinetry. This house features 5+1 spacious bedrooms, 3.5 baths, 2 of them being ensuites including a luxurious primary suite with a spa-like ensuite and a room-sized walk-in closet. The private backyard includes a pergola, large patio, and gazebo is perfect for relaxing or entertaining. With over 3,700 square ft of thoughtfully designed space, this home is truly move-in ready and one-of-a-kind. (id:50886)
Property Details
| MLS® Number | X11919228 |
| Property Type | Single Family |
| Community Name | 7708 - Barrhaven - Stonebridge |
| Amenities Near By | Park |
| Parking Space Total | 4 |
Building
| Bathroom Total | 4 |
| Bedrooms Above Ground | 5 |
| Bedrooms Below Ground | 1 |
| Bedrooms Total | 6 |
| Amenities | Fireplace(s) |
| Appliances | Water Heater, Cooktop, Dishwasher, Dryer, Hood Fan, Oven, Stove, Washer, Wine Fridge, Refrigerator |
| Basement Development | Finished |
| Basement Type | Full (finished) |
| Construction Style Attachment | Detached |
| Cooling Type | Central Air Conditioning |
| Exterior Finish | Vinyl Siding, Stone |
| Fireplace Present | Yes |
| Fireplace Total | 2 |
| Foundation Type | Concrete |
| Half Bath Total | 1 |
| Heating Fuel | Natural Gas |
| Heating Type | Forced Air |
| Stories Total | 2 |
| Type | House |
| Utility Water | Municipal Water |
Parking
| Attached Garage |
Land
| Acreage | No |
| Fence Type | Fenced Yard |
| Land Amenities | Park |
| Sewer | Sanitary Sewer |
| Size Depth | 122 Ft ,5 In |
| Size Frontage | 43 Ft ,10 In |
| Size Irregular | 43.86 X 122.44 Ft ; 0 |
| Size Total Text | 43.86 X 122.44 Ft ; 0 |
| Zoning Description | R3z |
Rooms
| Level | Type | Length | Width | Dimensions |
|---|---|---|---|---|
| Second Level | Bedroom | 4.39 m | 3.81 m | 4.39 m x 3.81 m |
| Second Level | Primary Bedroom | 6.19 m | 4.26 m | 6.19 m x 4.26 m |
| Second Level | Bedroom | 3.96 m | 2.76 m | 3.96 m x 2.76 m |
| Second Level | Bedroom | 4.11 m | 2.84 m | 4.11 m x 2.84 m |
| Second Level | Bathroom | 3.04 m | 2.94 m | 3.04 m x 2.94 m |
| Main Level | Family Room | 5.48 m | 3.65 m | 5.48 m x 3.65 m |
| Main Level | Bathroom | 1.39 m | 1.47 m | 1.39 m x 1.47 m |
| Main Level | Kitchen | 4.57 m | 2.87 m | 4.57 m x 2.87 m |
| Main Level | Office | 2.74 m | 3.04 m | 2.74 m x 3.04 m |
| Main Level | Family Room | 4.01 m | 3.25 m | 4.01 m x 3.25 m |
| Main Level | Living Room | 2.87 m | 3.17 m | 2.87 m x 3.17 m |
https://www.realtor.ca/real-estate/27792605/341-shadehill-crescent-ottawa-7708-barrhaven-stonebridge
Contact Us
Contact us for more information
Keivon Jafari
Salesperson
5582 Manotick Main Street
Ottawa, Ontario K4M 1E2
(613) 695-6065
(613) 695-6462
ottawacentral.evrealestate.com/






